キッチン (ベージュのキャビネット、ターコイズのキャビネット、フラットパネル扉のキャビネット、リノリウムの床) の写真
絞り込み:
資材コスト
並び替え:今日の人気順
写真 1〜20 枚目(全 88 枚)
1/5
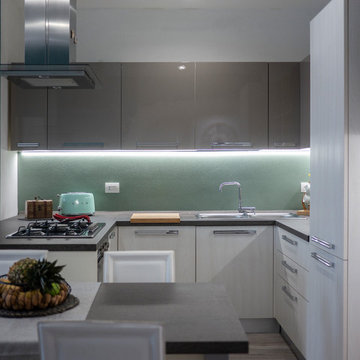
Liadesign
ミラノにあるお手頃価格の中くらいなコンテンポラリースタイルのおしゃれなキッチン (ダブルシンク、フラットパネル扉のキャビネット、ベージュのキャビネット、ラミネートカウンター、緑のキッチンパネル、シルバーの調理設備、リノリウムの床、アイランドなし、ベージュの床、グレーのキッチンカウンター) の写真
ミラノにあるお手頃価格の中くらいなコンテンポラリースタイルのおしゃれなキッチン (ダブルシンク、フラットパネル扉のキャビネット、ベージュのキャビネット、ラミネートカウンター、緑のキッチンパネル、シルバーの調理設備、リノリウムの床、アイランドなし、ベージュの床、グレーのキッチンカウンター) の写真

Rendez-vous au cœur du 9ème arrondissement à quelques pas de notre agence parisienne, pour découvrir un appartement haussmannien de 72m2 entièrement rénové dans un esprit chaleureux, design et coloré.
Dès l’entrée le ton est donné ! Dans cet appartement parisien, courbes et couleurs naturelles sont à l’honneur. Acheté dans son jus car inhabité depuis plusieurs années, nos équipes ont pris plaisir à lui donner un vrai coup d’éclat. Le couloir de l’entrée qui mène à la cuisine a été peint d’un vert particulièrement doux « Ombre Pelvoux » qui se marie au beige mat des nouvelles façades Havstorp Ikea et à la crédence en mosaïque signée Winckelmans. Notre coup de cœur dans ce projet : les deux arches créées dans la pièce de vie pour ouvrir le salon sur la salle à manger, initialement cloisonnés.
L’avantage de rénover un appartement délabré ? Partir de zéro et tout recommencer. Pour ce projet, rien n’a été laissé au hasard. Le brief des clients : optimiser les espaces et multiplier les rangements. Dans la chambre parentale, notre menuisier a créé un bloc qui intègre neufs tiroirs et deux penderies toute hauteur, ainsi que deux petits placards avec tablette de part et d’autre du lit qui font office de chevets. Quant au couloir qui mène à la salle de bain principale, une petite buanderie se cache dans des placards et permet à toute la famille de profiter d’une pièce spacieuse avec baignoire, double vasque et grand miroir !
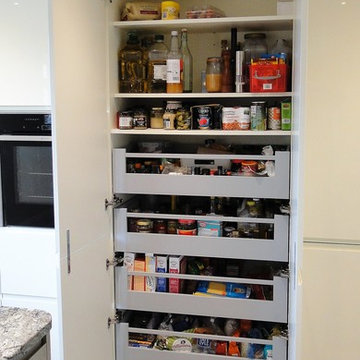
Alabaster handleless gloss doors, 900 wide larder with Blum internal deep drawers, colour matched alabaster cabinet
他の地域にあるお手頃価格の広いコンテンポラリースタイルのおしゃれなキッチン (アンダーカウンターシンク、フラットパネル扉のキャビネット、ベージュのキャビネット、御影石カウンター、シルバーの調理設備、リノリウムの床、茶色い床) の写真
他の地域にあるお手頃価格の広いコンテンポラリースタイルのおしゃれなキッチン (アンダーカウンターシンク、フラットパネル扉のキャビネット、ベージュのキャビネット、御影石カウンター、シルバーの調理設備、リノリウムの床、茶色い床) の写真
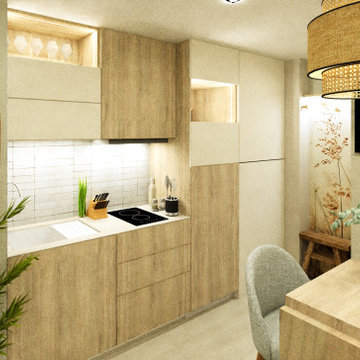
Cuisine linéaire réaménagée et optimisée. Au départ, un meuble évier inox classique. Nous projetons un aménagement optimisé
パリにある高級な小さな北欧スタイルのおしゃれなキッチン (アンダーカウンターシンク、フラットパネル扉のキャビネット、ベージュのキャビネット、ラミネートカウンター、白いキッチンパネル、セラミックタイルのキッチンパネル、パネルと同色の調理設備、リノリウムの床、ベージュの床、ベージュのキッチンカウンター) の写真
パリにある高級な小さな北欧スタイルのおしゃれなキッチン (アンダーカウンターシンク、フラットパネル扉のキャビネット、ベージュのキャビネット、ラミネートカウンター、白いキッチンパネル、セラミックタイルのキッチンパネル、パネルと同色の調理設備、リノリウムの床、ベージュの床、ベージュのキッチンカウンター) の写真
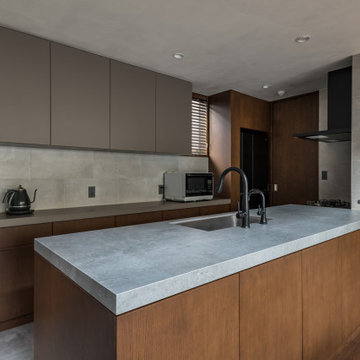
他の地域にある和モダンなおしゃれなキッチン (アンダーカウンターシンク、フラットパネル扉のキャビネット、ベージュのキャビネット、クオーツストーンカウンター、グレーのキッチンパネル、セメントタイルのキッチンパネル、黒い調理設備、リノリウムの床、グレーの床、グレーのキッチンカウンター、グレーとブラウン) の写真

Ищете небольшую стильную кухню, которая подойдет для вашей квартиры-студии? Рассмотрите угловую кухню мятного цвета с деревянными фасадами. Яркая гамма и минималистичный стиль делают эту кухню идеальным выбором для небольшого помещения. Отсутствие ручек и узкий дизайн помогут оптимизировать пространство без ущерба для стиля.
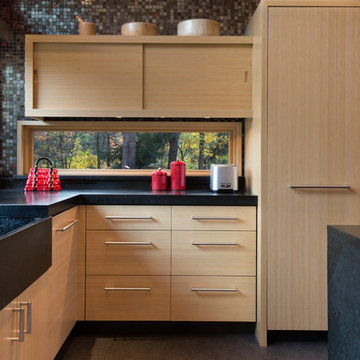
Horizontal window offers view of landscape, mosaic tile wall, soapstone countertops and integral farmhouse sink, linoleum floor
Photo: Michael R. Timmer
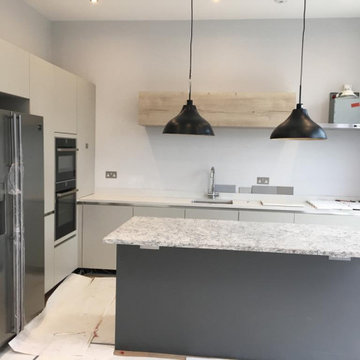
South Place studio consulted on the design, layout and materials of this rear kitchen extension project.
ロンドンにあるモダンスタイルのおしゃれなキッチン (ドロップインシンク、フラットパネル扉のキャビネット、ベージュのキャビネット、御影石カウンター、サブウェイタイルのキッチンパネル、シルバーの調理設備、リノリウムの床、茶色い床) の写真
ロンドンにあるモダンスタイルのおしゃれなキッチン (ドロップインシンク、フラットパネル扉のキャビネット、ベージュのキャビネット、御影石カウンター、サブウェイタイルのキッチンパネル、シルバーの調理設備、リノリウムの床、茶色い床) の写真
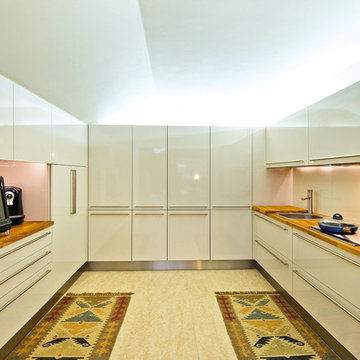
Alexandr Glotov
ノボシビルスクにあるお手頃価格の小さなコンテンポラリースタイルのおしゃれなキッチン (一体型シンク、フラットパネル扉のキャビネット、ベージュのキャビネット、木材カウンター、ベージュキッチンパネル、シルバーの調理設備、リノリウムの床、アイランドなし) の写真
ノボシビルスクにあるお手頃価格の小さなコンテンポラリースタイルのおしゃれなキッチン (一体型シンク、フラットパネル扉のキャビネット、ベージュのキャビネット、木材カウンター、ベージュキッチンパネル、シルバーの調理設備、リノリウムの床、アイランドなし) の写真
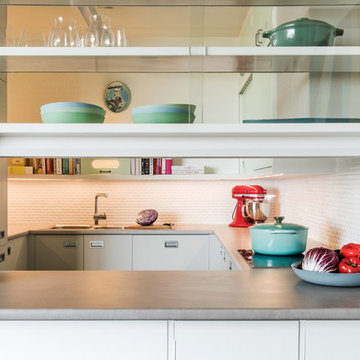
Diese original 50er Jahre Küche hatte so charmante Elemente, dass wir das Fifties Flair unbedingt erhalten wollten. Die Unterschränke wurden komplett erneuert, wobei die Arbeitsflächen auf heutige Maße erhöht und verbreitert wurden; der original Raumteiler dient jetzt auch als Frühstücksbar. Das Mintgrün als Akzentfarbe lebt weiter und wurde im neuen Linoleumfußboden wieder aufgenommen. Die Miniatur-Metro-Fliesen an der Rückwand fügen sich perfekt ein. Der Clou: ehemalige Brotschubladen wurden zu Lichtkästen umfunktioniert! Alle Elektrogeräte sind natürlich brandneu.
Fotos: Cathy Schusler
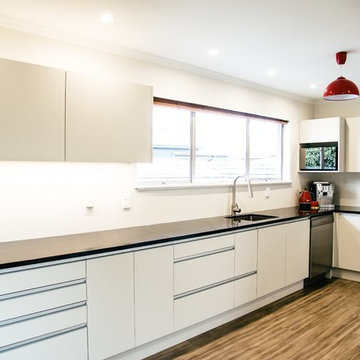
Touchtex ZeroLine 'laser edge' doors and panels in Melteca Mist Naturale with Ezi-Venice aluminium strip handles.
Aluminium strip lighting fitted underneath the wall cabinets creates a great ambience.
Frizzell Photography
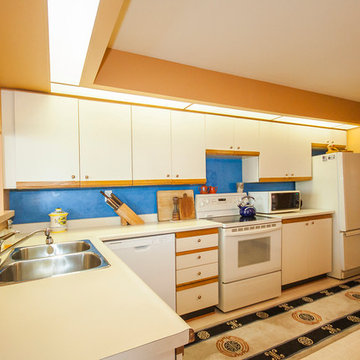
The large eat-in kitchen has a pumpkin accent wall , royal blue backsplash (venetian plaster) and a large grouping of artwork...Sheila Singer Design
トロントにあるお手頃価格の広いエクレクティックスタイルのおしゃれなキッチン (ダブルシンク、ラミネートカウンター、青いキッチンパネル、白い調理設備、リノリウムの床、アイランドなし、フラットパネル扉のキャビネット、ベージュのキャビネット、ベージュの床、ベージュのキッチンカウンター) の写真
トロントにあるお手頃価格の広いエクレクティックスタイルのおしゃれなキッチン (ダブルシンク、ラミネートカウンター、青いキッチンパネル、白い調理設備、リノリウムの床、アイランドなし、フラットパネル扉のキャビネット、ベージュのキャビネット、ベージュの床、ベージュのキッチンカウンター) の写真
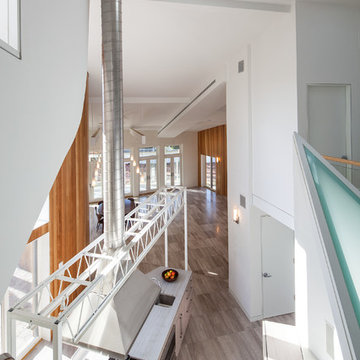
Our design for the expansion and gut renovation of a small 1200 square foot house in a residential neighborhood triples is size, and reworks the living arrangement. The rear addition takes advantage of southern exposure with a "greenhouse" room that provides solar heat gain in winter, shading in summer, and a vast connection to the rear yard.
Architecturally, we used an approach we call "willful practicality." The new soaring ceiling ties together first and second floors in a dramatic volumetric expansion of space, while providing increased ventilation and daylighting from greenhouse to operable windows and skylights at the peak. Exterior pockets of space are created from curved forces pushing in from outside to form cedar clad porch and stoop.
Sustainable design is employed throughout all materials, energy systems and insulation. Masonry exterior walls and concrete floors provide thermal mass for the interior by insulating the exterior. An ERV system facilitates increased air changes and minimizes changes to the interior air temperature. Energy and water saving features and renewable, non-toxic materal selections are important aspects of the house design. Environmental community issues are addressed with a drywell in the side yard to mitigate rain runoff into the town sewer system. The long sloping south facing roof is in anticipation of future solar panels, with the standing seam metal roof providing anchoring opportunities for the panels.
The exterior walls are clad in stucco, cedar, and cement-fiber panels defining different areas of the house. Closed cell spray insulation is applied to exterior walls and roof, giving the house an "air-tight" seal against air infiltration and a high R-value. The ERV system provides the ventilation needed with this tight envelope. The interior comfort level and economizing are the beneficial results of the building methods and systems employed in the house.
Photographer: Peter Kubilus
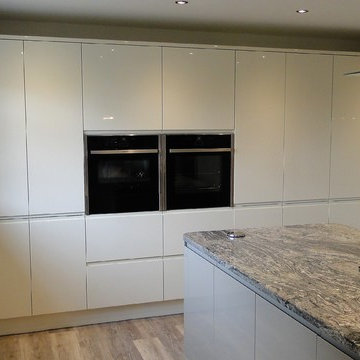
Neff hide and slide single oven, Neff microwave and neff accessory drawer oven towers with correct sized 645 tall doors above so no nasty infills and deep pan drawers below. Alabaster gloss doors on the towers and dakar gloss doors on the island.
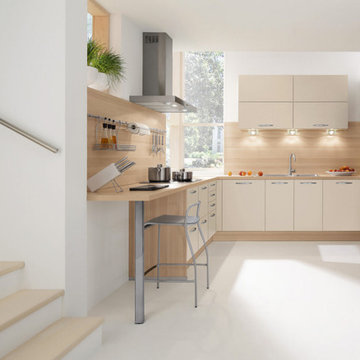
Küche in U-Form mit kleiner Esstheke
他の地域にある高級な広いコンテンポラリースタイルのおしゃれなキッチン (ドロップインシンク、フラットパネル扉のキャビネット、ベージュのキャビネット、ラミネートカウンター、ベージュキッチンパネル、木材のキッチンパネル、リノリウムの床、アイランドなし、白い床、ベージュのキッチンカウンター) の写真
他の地域にある高級な広いコンテンポラリースタイルのおしゃれなキッチン (ドロップインシンク、フラットパネル扉のキャビネット、ベージュのキャビネット、ラミネートカウンター、ベージュキッチンパネル、木材のキッチンパネル、リノリウムの床、アイランドなし、白い床、ベージュのキッチンカウンター) の写真
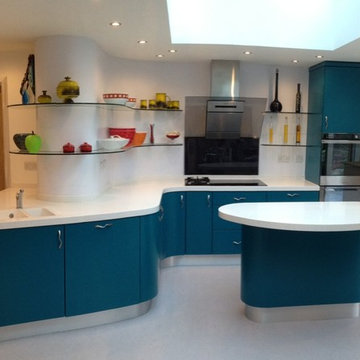
APM
他の地域にあるモダンスタイルのおしゃれなアイランドキッチン (フラットパネル扉のキャビネット、ターコイズのキャビネット、人工大理石カウンター、ガラス板のキッチンパネル、アンダーカウンターシンク、リノリウムの床) の写真
他の地域にあるモダンスタイルのおしゃれなアイランドキッチン (フラットパネル扉のキャビネット、ターコイズのキャビネット、人工大理石カウンター、ガラス板のキッチンパネル、アンダーカウンターシンク、リノリウムの床) の写真
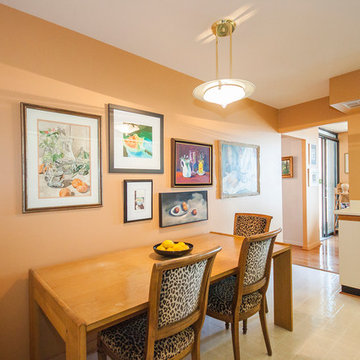
The large eat-in kitchen has a pumpkin accent wall , royal blue backsplash (venetian plaster) and a large grouping of artwork...Sheila Singer Design
トロントにある広いエクレクティックスタイルのおしゃれなキッチン (ダブルシンク、ベージュのキャビネット、ラミネートカウンター、青いキッチンパネル、白い調理設備、リノリウムの床、フラットパネル扉のキャビネット、アイランドなし、ベージュの床) の写真
トロントにある広いエクレクティックスタイルのおしゃれなキッチン (ダブルシンク、ベージュのキャビネット、ラミネートカウンター、青いキッチンパネル、白い調理設備、リノリウムの床、フラットパネル扉のキャビネット、アイランドなし、ベージュの床) の写真
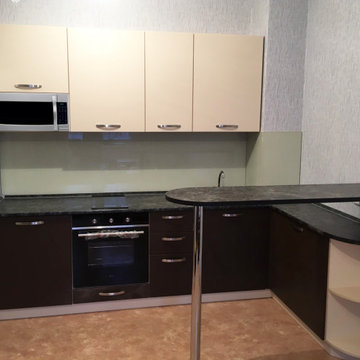
Угловая кухня с фасадами с матовой покраской
他の地域にある低価格の中くらいなコンテンポラリースタイルのおしゃれなキッチン (アンダーカウンターシンク、フラットパネル扉のキャビネット、ベージュのキャビネット、ベージュキッチンパネル、ガラス板のキッチンパネル、シルバーの調理設備、リノリウムの床) の写真
他の地域にある低価格の中くらいなコンテンポラリースタイルのおしゃれなキッチン (アンダーカウンターシンク、フラットパネル扉のキャビネット、ベージュのキャビネット、ベージュキッチンパネル、ガラス板のキッチンパネル、シルバーの調理設備、リノリウムの床) の写真
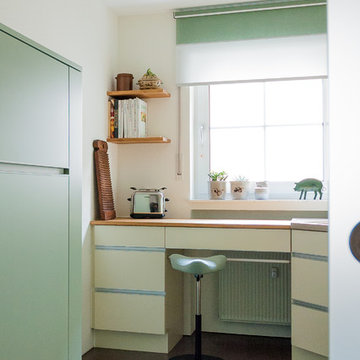
Die Fronten haben durchlaufende Griffprofile und sind mintgrün lackiert. Die Arbeitsplatte wurde aus massivem, geölten Eichenholz gefertigt und bildet eine harmonische Komination mit der beigen Corian-Spüle.
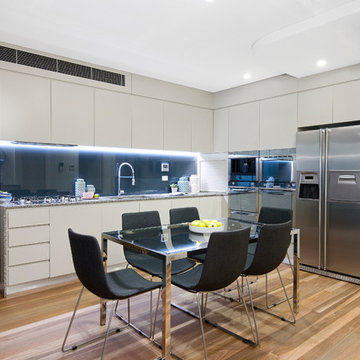
Pilcher Residential
シドニーにある中くらいなモダンスタイルのおしゃれなキッチン (ドロップインシンク、フラットパネル扉のキャビネット、ベージュのキャビネット、大理石カウンター、ガラス板のキッチンパネル、シルバーの調理設備、リノリウムの床、アイランドなし、茶色い床) の写真
シドニーにある中くらいなモダンスタイルのおしゃれなキッチン (ドロップインシンク、フラットパネル扉のキャビネット、ベージュのキャビネット、大理石カウンター、ガラス板のキッチンパネル、シルバーの調理設備、リノリウムの床、アイランドなし、茶色い床) の写真
キッチン (ベージュのキャビネット、ターコイズのキャビネット、フラットパネル扉のキャビネット、リノリウムの床) の写真
1