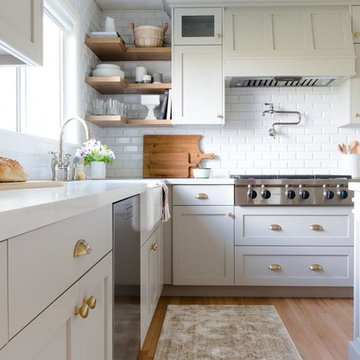キッチン (ベージュのキャビネット、紫のキャビネット、無垢フローリング) の写真
絞り込み:
資材コスト
並び替え:今日の人気順
写真 21〜40 枚目(全 9,707 枚)
1/4
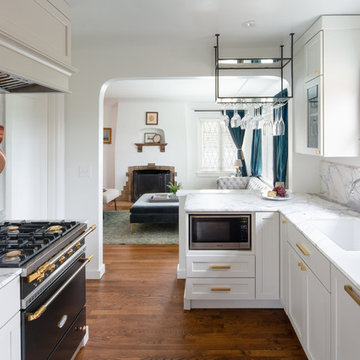
By incorporating smaller appliances and custom-built pieces, the space feels larger, everything fits and the newly imagined spaces feel airy and light. We installed a Lacanche Cormatin and accented the black of the range with a slab of absolutely stunning Statuario marble with dramatic gray and black veining. Our built-in 24" fridge allows the working side of the kitchen to function as if it's twice as large.
Photo by Wynne Earle Photography
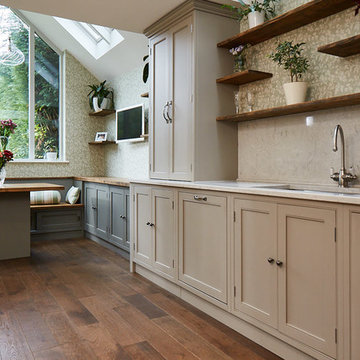
Photo Credits: Sean Knott
他の地域にある広いトラディショナルスタイルのおしゃれなキッチン (アンダーカウンターシンク、シェーカースタイル扉のキャビネット、ベージュのキャビネット、御影石カウンター、ベージュキッチンパネル、無垢フローリング、茶色い床、ベージュのキッチンカウンター) の写真
他の地域にある広いトラディショナルスタイルのおしゃれなキッチン (アンダーカウンターシンク、シェーカースタイル扉のキャビネット、ベージュのキャビネット、御影石カウンター、ベージュキッチンパネル、無垢フローリング、茶色い床、ベージュのキッチンカウンター) の写真
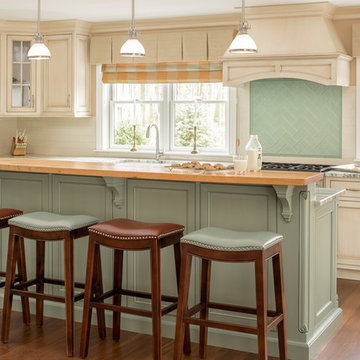
ポートランド(メイン)にあるトラディショナルスタイルのおしゃれなキッチン (インセット扉のキャビネット、ベージュのキャビネット、緑のキッチンパネル、ガラスタイルのキッチンパネル、シルバーの調理設備、無垢フローリング、エプロンフロントシンク、茶色い床) の写真
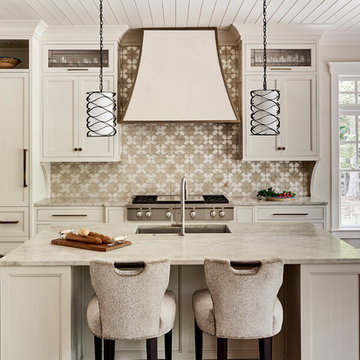
Dutch Made custom cabinets and a Francois & Co hood create a statement in this kitchen. Custom panels hide the Subzero refrigerator to blend perfectly with the pantry cabinet to the left.
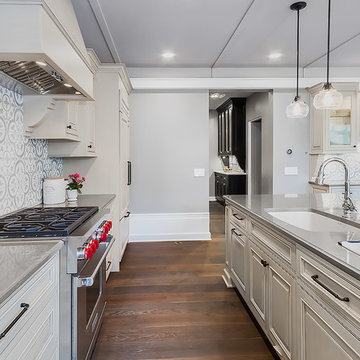
The kitchen, butler’s pantry, and laundry room uses Arbor Mills cabinetry and quartz counter tops. Wide plank flooring is installed to bring in an early world feel. Encaustic tiles and black iron hardware were used throughout. The butler’s pantry has polished brass latches and cup pulls which shine brightly on black painted cabinets. Across from the laundry room the fully custom mudroom wall was built around a salvaged 4” thick seat stained to match the laundry room cabinets.
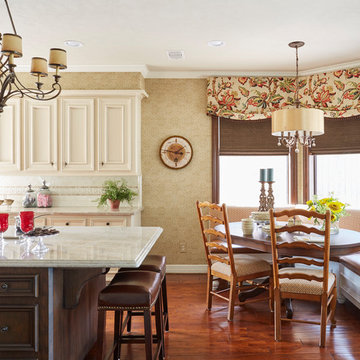
ヒューストンにあるトラディショナルスタイルのおしゃれなキッチン (落し込みパネル扉のキャビネット、ベージュのキャビネット、白いキッチンパネル、無垢フローリング、壁紙) の写真
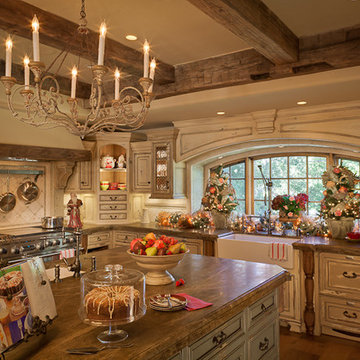
サンフランシスコにある広いラスティックスタイルのおしゃれなキッチン (エプロンフロントシンク、落し込みパネル扉のキャビネット、ベージュのキャビネット、シルバーの調理設備、無垢フローリング) の写真
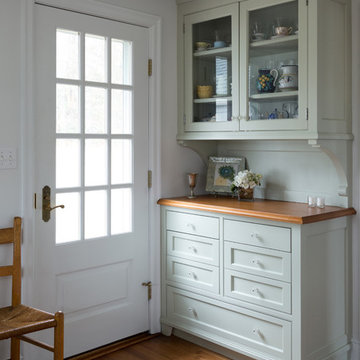
An open back entry that "cleans up" for parties. The cabinet both displays dishes and hides assorted mittens. Unseen to the right is a wall with hooks around a mirror and a shoe basket. The dining table expands into this space for parties. Details like the low wood panel in the door give the space a timeless appearance.
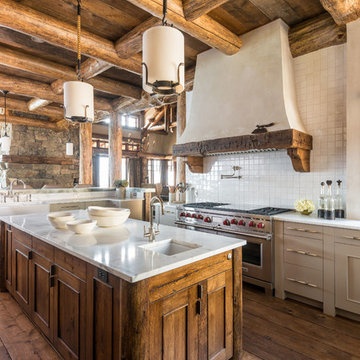
他の地域にあるラスティックスタイルのおしゃれなアイランドキッチン (アンダーカウンターシンク、ベージュのキャビネット、白いキッチンパネル、シルバーの調理設備、無垢フローリング) の写真
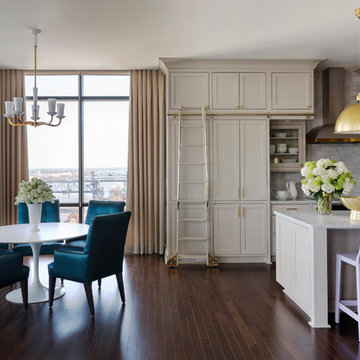
Walls and cabinets are Sherwin-Williams Anew, pendants are Visual Comfort, counters are marble, faucets are Kohler, hood is Vent-A-Hood, stools are Kartell, table is Design Within Reach, chairs are Lee Inds.
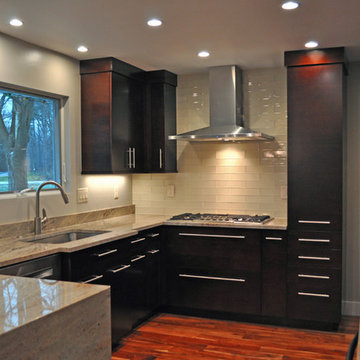
KAS Interiors
クリーブランドにある小さなコンテンポラリースタイルのおしゃれなキッチン (シングルシンク、フラットパネル扉のキャビネット、ベージュのキャビネット、御影石カウンター、白いキッチンパネル、ガラスタイルのキッチンパネル、シルバーの調理設備、無垢フローリング) の写真
クリーブランドにある小さなコンテンポラリースタイルのおしゃれなキッチン (シングルシンク、フラットパネル扉のキャビネット、ベージュのキャビネット、御影石カウンター、白いキッチンパネル、ガラスタイルのキッチンパネル、シルバーの調理設備、無垢フローリング) の写真
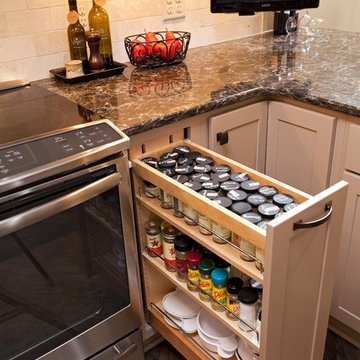
Showplace Wood Products cabinetry in the Pendleton door style painted Beach Beige. Cambria Laneshaw countertops.
Brian Shultz Photo Design
ミネアポリスにある高級な中くらいなトランジショナルスタイルのおしゃれなキッチン (アンダーカウンターシンク、シェーカースタイル扉のキャビネット、ベージュのキャビネット、クオーツストーンカウンター、ベージュキッチンパネル、サブウェイタイルのキッチンパネル、シルバーの調理設備、無垢フローリング) の写真
ミネアポリスにある高級な中くらいなトランジショナルスタイルのおしゃれなキッチン (アンダーカウンターシンク、シェーカースタイル扉のキャビネット、ベージュのキャビネット、クオーツストーンカウンター、ベージュキッチンパネル、サブウェイタイルのキッチンパネル、シルバーの調理設備、無垢フローリング) の写真
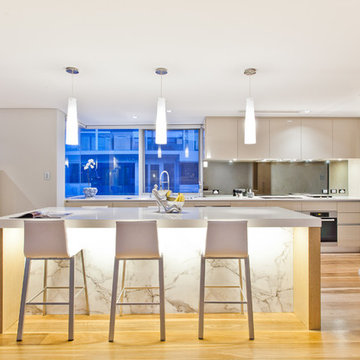
Putra Indrawan
パースにあるコンテンポラリースタイルのおしゃれなキッチン (フラットパネル扉のキャビネット、ベージュのキャビネット、パネルと同色の調理設備、無垢フローリング) の写真
パースにあるコンテンポラリースタイルのおしゃれなキッチン (フラットパネル扉のキャビネット、ベージュのキャビネット、パネルと同色の調理設備、無垢フローリング) の写真
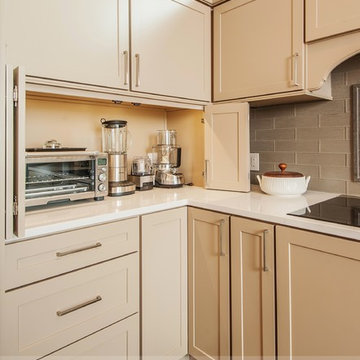
Drew Rice, Red Pants Studio
シアトルにあるトランジショナルスタイルのおしゃれなキッチン (アンダーカウンターシンク、ガラス扉のキャビネット、ベージュのキャビネット、珪岩カウンター、ベージュキッチンパネル、サブウェイタイルのキッチンパネル、シルバーの調理設備、無垢フローリング、茶色い床) の写真
シアトルにあるトランジショナルスタイルのおしゃれなキッチン (アンダーカウンターシンク、ガラス扉のキャビネット、ベージュのキャビネット、珪岩カウンター、ベージュキッチンパネル、サブウェイタイルのキッチンパネル、シルバーの調理設備、無垢フローリング、茶色い床) の写真
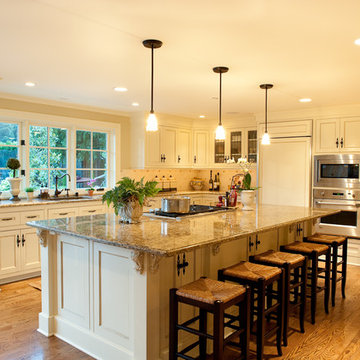
シアトルにある中くらいなトラディショナルスタイルのおしゃれなキッチン (ベージュのキャビネット、ベージュキッチンパネル、パネルと同色の調理設備、セラミックタイルのキッチンパネル、無垢フローリング) の写真
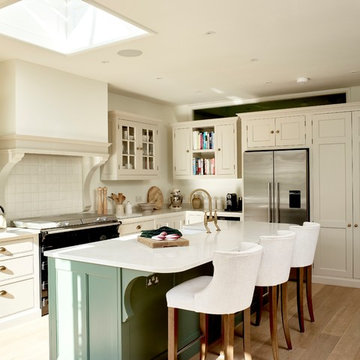
Framed Shaker kitchen with moulding on the shaker panels and cockbeaded drawers. Main units painted in Little Greene 'Portland Stone Deep' and the island is painted in Farrow & Ball 'Green Smoke' - colour matched using Little Greene pigments.
Walls: Farrow & Ball 'Wimbourne White'
Everhot 120i cooker
Fridge by Fisher & Paykel (RF540ADUSX4)
Worktops are SG Carrara quartz
Perrin and Rowe - Ionian deck mounted tap with crosshead handles in Aged brass finish.
Burnished Brass handles by Armac Martin
Photo by Rowland Roques-O'Neil.

ボルチモアにあるお手頃価格の中くらいなトランジショナルスタイルのおしゃれなキッチン (シェーカースタイル扉のキャビネット、ベージュのキャビネット、ベージュキッチンパネル、シルバーの調理設備、無垢フローリング、エプロンフロントシンク、大理石カウンター、磁器タイルのキッチンパネル、茶色い床) の写真

The kitchen of this transitional home, features a free standing island with built in storage and adjacent breakfast nook.
ワシントンD.C.にあるお手頃価格の広いトランジショナルスタイルのおしゃれなキッチン (ベージュのキャビネット、マルチカラーのキッチンパネル、シルバーの調理設備、無垢フローリング、茶色い床、塗装板張りの天井) の写真
ワシントンD.C.にあるお手頃価格の広いトランジショナルスタイルのおしゃれなキッチン (ベージュのキャビネット、マルチカラーのキッチンパネル、シルバーの調理設備、無垢フローリング、茶色い床、塗装板張りの天井) の写真
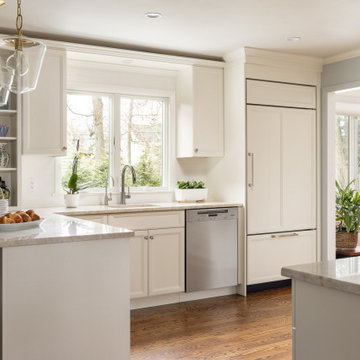
This beautiful and inviting retreat compliments the adjacent rooms creating a total home environment for entertaining, relaxing and recharging. Soft off white painted cabinets are topped with Taj Mahal quartzite counter tops and finished with matte off white subway tiles. A custom marble insert was placed under the hood for a pop of color for the cook. Strong geometric patterns of the doors and drawers create a soothing and rhythmic pattern for the eye. Balance and harmony are achieved with symmetric design details and patterns. Soft brass accented pendants light up the peninsula and seating area. The open shelf section provides a colorful display of the client's beautiful collection of decorative glass and ceramics.
キッチン (ベージュのキャビネット、紫のキャビネット、無垢フローリング) の写真
2
