黒いキッチン (ベージュのキャビネット、ヴィンテージ仕上げキャビネット、フラットパネル扉のキャビネット、白いキッチンカウンター) の写真
絞り込み:
資材コスト
並び替え:今日の人気順
写真 1〜20 枚目(全 42 枚)

Photography by Brad Knipstein
サンフランシスコにある広いカントリー風のおしゃれなキッチン (エプロンフロントシンク、フラットパネル扉のキャビネット、ベージュのキャビネット、珪岩カウンター、黄色いキッチンパネル、テラコッタタイルのキッチンパネル、シルバーの調理設備、無垢フローリング、白いキッチンカウンター) の写真
サンフランシスコにある広いカントリー風のおしゃれなキッチン (エプロンフロントシンク、フラットパネル扉のキャビネット、ベージュのキャビネット、珪岩カウンター、黄色いキッチンパネル、テラコッタタイルのキッチンパネル、シルバーの調理設備、無垢フローリング、白いキッチンカウンター) の写真

Pour la rénovation de cette cuisine, les objectifs étaient clairement identifiés : gagner en fonctionnalité avec plus de rangements, gagner en modernité en utilisant des matériaux contemporains, et surtout, rendre le coin repas plus spacieux et confortable.
Pour augmenter la surface de rangement, rien de tel que des placards réalisés sur-mesure. Du sol au plafond, les colonnes sur-mesure optimisent le moindre espace disponible. Et plutôt qu'une multitude de petits tiroirs, les grands casseroliers ont été privilégiés permettant ainsi de ranger et rendre les équipements volumineux accessibles facilement.
Côté matériaux, le plan de travail en Dekton allie technique et esthétique. Côté technique ce matériaux est ultra résistant à la chaleur, les rayures, les tâches. Il est disponible en plusieurs épaisseurs et de nombreux coloris ! Côté esthétique, le Dekton a été choisi ici dans un décor « marbré » dans les tons chauds pour apporter de la douceur et de la clarté à l’ensemble de la cuisine.
La teinte Gris Argile choisie pour les façades des meubles se marie parfaitement au décor Noyer du pacifique Naturel des niches déco et des joints creux des façades (nuances et décors en stratifié choisi dans la gamme Egger).
Des poignées en aluminium brossé soulignent joliment et discrètement la ligne des meubles.
La douceur du beige rose se retrouve dans la crédence réalisée avec les grands carreaux unis en 40x120 cm de la collection Eccletica de chez Marazzi et dans les chaises Eve, pratiques et confortables, de Maison du Monde.

ロンドンにある中くらいなコンテンポラリースタイルのおしゃれなキッチン (アンダーカウンターシンク、フラットパネル扉のキャビネット、ベージュのキャビネット、珪岩カウンター、ミラータイルのキッチンパネル、シルバーの調理設備、グレーの床、白いキッチンカウンター) の写真

Cabinets: Dove Gray- Slab Door
Box shelves Shelves: Seagull Gray
Countertop: Perimeter/Dropped 4” mitered edge- Pacific shore Quartz Calacatta Milos
Countertop: Islands-4” mitered edge- Caesarstone Symphony Gray 5133
Backsplash: Run the countertop- Caesarstone Statuario Maximus 5031
Photographer: Steve Chenn
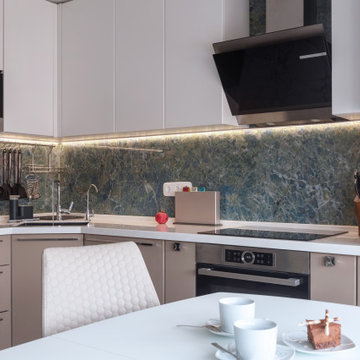
モスクワにあるお手頃価格の中くらいなコンテンポラリースタイルのおしゃれなキッチン (アンダーカウンターシンク、フラットパネル扉のキャビネット、ベージュのキャビネット、人工大理石カウンター、グレーのキッチンパネル、セラミックタイルのキッチンパネル、パネルと同色の調理設備、セラミックタイルの床、アイランドなし、グレーの床、白いキッチンカウンター、全タイプの天井の仕上げ) の写真
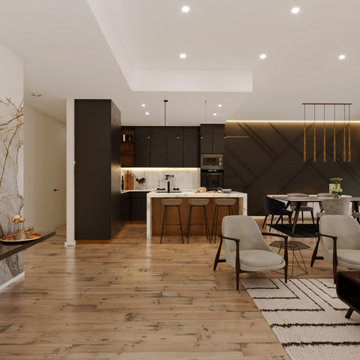
Large trendy medium tone wood floor and brown floor great room photo in Los Angeles
オレンジカウンティにあるラグジュアリーな広いミッドセンチュリースタイルのおしゃれなキッチン (シングルシンク、フラットパネル扉のキャビネット、ベージュのキャビネット、珪岩カウンター、白いキッチンパネル、クオーツストーンのキッチンパネル、黒い調理設備、無垢フローリング、茶色い床、白いキッチンカウンター) の写真
オレンジカウンティにあるラグジュアリーな広いミッドセンチュリースタイルのおしゃれなキッチン (シングルシンク、フラットパネル扉のキャビネット、ベージュのキャビネット、珪岩カウンター、白いキッチンパネル、クオーツストーンのキッチンパネル、黒い調理設備、無垢フローリング、茶色い床、白いキッチンカウンター) の写真
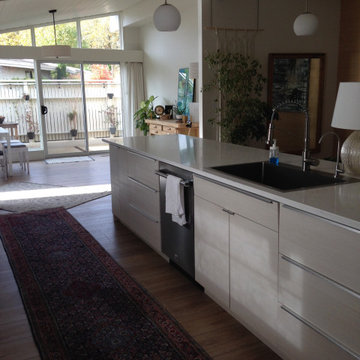
Kitchen renovation in 1962 home in Oregon. Homeowner acted as the designer, General Contractor and laborer. Floor is Flooret Modin rigid in Sutton color. Cabinets are Barker Modern, Tualatin, Oregon. Color is Oregon Pine textured laminate.
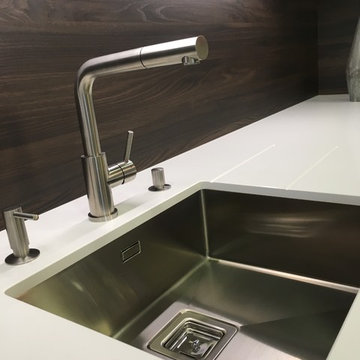
Cuisine moderne alliant le côté minéral de la résine sur les façades à la douceur du Quartz blanc en plan de travail le tout rehaussé par la chaleur du bois Orme Dark disséminé par touche dans cette composition.
Modèle MAXIMA de Cesar, façades Resina Nubbe, PDT Quartz Silestone Blanco Zeus, panneau et éléments ajourés en Orme Dark.
Table de cuisson avec aspiration par le bas BORA CLASSIC.
Cuve sous plan inox et mitigeur tout inox BRADANO.
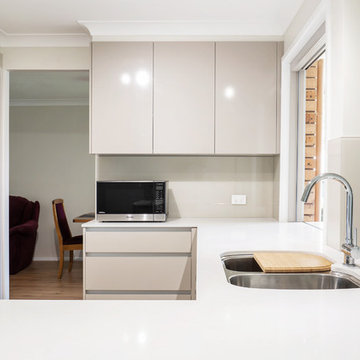
This home's layout is typical of many homes in Australia, with the dining room separate to the kitchen, but adjacent to it, and accessed via a standard sized door. Whilst the owners did not wish to change this arrangement, they did want to have the kitchen more integrated into the family area and the outside. This was achieved by maximising the size of the breakfast bar and changing the standard window for a bifold at bench height, and extending the benchtop to the outside. The result is a much more contemporary look, complete with glass splashback and handle-less cabinetry. As the client uses the microwave extensively, they opted to have it on bench, rather than on wall or in a tower. Features include: an oven with separate grill, a generous double-bowl undermount sink, an enviable pantry, and loads of storage. The lovely Caesarstone Frosty Carrina benchtop adds a touch of luxury, and teams beautifully with the cabinetry and splashback.
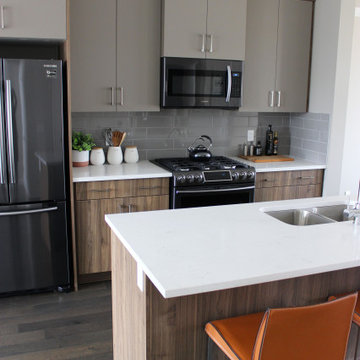
Neutral finishes make this design timeless, allowing the homeowner to add and change the accents.
カルガリーにあるお手頃価格の小さなミッドセンチュリースタイルのおしゃれなキッチン (アンダーカウンターシンク、フラットパネル扉のキャビネット、ベージュのキャビネット、グレーのキッチンパネル、セラミックタイルのキッチンパネル、黒い調理設備、濃色無垢フローリング、マルチカラーの床、白いキッチンカウンター) の写真
カルガリーにあるお手頃価格の小さなミッドセンチュリースタイルのおしゃれなキッチン (アンダーカウンターシンク、フラットパネル扉のキャビネット、ベージュのキャビネット、グレーのキッチンパネル、セラミックタイルのキッチンパネル、黒い調理設備、濃色無垢フローリング、マルチカラーの床、白いキッチンカウンター) の写真
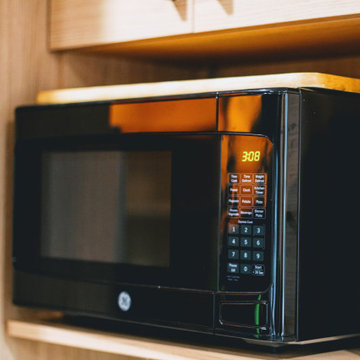
ポートランドにある高級な中くらいなビーチスタイルのおしゃれなキッチン (ダブルシンク、フラットパネル扉のキャビネット、ベージュのキャビネット、御影石カウンター、白いキッチンパネル、ガラスタイルのキッチンパネル、黒い調理設備、無垢フローリング、茶色い床、白いキッチンカウンター) の写真
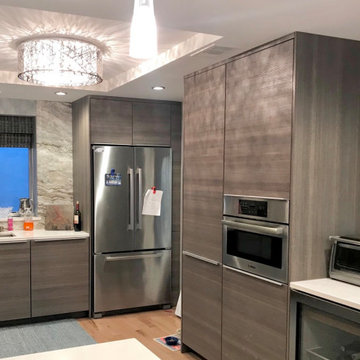
Complete rebuild of 1st floor with addition in the rear
フィラデルフィアにあるラグジュアリーな中くらいなモダンスタイルのおしゃれなキッチン (アンダーカウンターシンク、フラットパネル扉のキャビネット、御影石カウンター、石スラブのキッチンパネル、シルバーの調理設備、ベージュのキャビネット、無垢フローリング、ベージュの床、白いキッチンカウンター) の写真
フィラデルフィアにあるラグジュアリーな中くらいなモダンスタイルのおしゃれなキッチン (アンダーカウンターシンク、フラットパネル扉のキャビネット、御影石カウンター、石スラブのキッチンパネル、シルバーの調理設備、ベージュのキャビネット、無垢フローリング、ベージュの床、白いキッチンカウンター) の写真
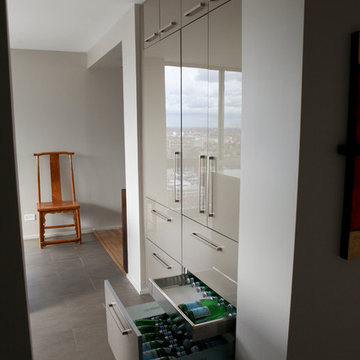
The feature wall, designed and constructed by Woodways, offers endless storage and hidden appliances to create a smooth and seamless built in look.
シカゴにある小さなコンテンポラリースタイルのおしゃれなキッチン (アンダーカウンターシンク、フラットパネル扉のキャビネット、ベージュのキャビネット、クオーツストーンカウンター、赤いキッチンパネル、ガラスタイルのキッチンパネル、シルバーの調理設備、磁器タイルの床、茶色い床、白いキッチンカウンター) の写真
シカゴにある小さなコンテンポラリースタイルのおしゃれなキッチン (アンダーカウンターシンク、フラットパネル扉のキャビネット、ベージュのキャビネット、クオーツストーンカウンター、赤いキッチンパネル、ガラスタイルのキッチンパネル、シルバーの調理設備、磁器タイルの床、茶色い床、白いキッチンカウンター) の写真
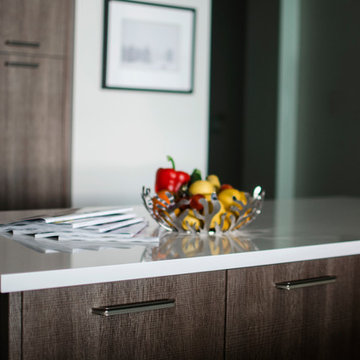
A contemporary kitchen with slightly rustic distressed cabinets and satin nickel cabinet hardware.
Photo Credit: Jessica Lisbeth Photography
コンテンポラリースタイルのおしゃれなキッチン (フラットパネル扉のキャビネット、ヴィンテージ仕上げキャビネット、メタリックのキッチンパネル、メタルタイルのキッチンパネル、シルバーの調理設備、白いキッチンカウンター) の写真
コンテンポラリースタイルのおしゃれなキッチン (フラットパネル扉のキャビネット、ヴィンテージ仕上げキャビネット、メタリックのキッチンパネル、メタルタイルのキッチンパネル、シルバーの調理設備、白いキッチンカウンター) の写真
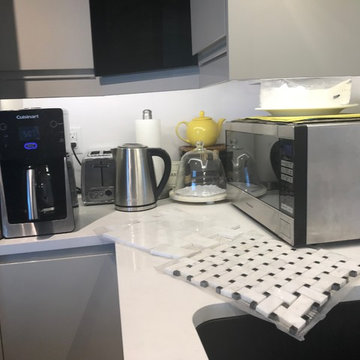
APPLIANCE CORNER: This small area is tucked under the cabinets, has a 4 + 2 unit set of plugs. Dimensions: 45.5 " x 38" W x 18" H. Need Ideas to better store and organize the appliances welcomed. I could purchase a smaller microwave; any suggestions?
BACK SPLASH: Like the basket weave for corner area and brick pattern in marble for rest of area.
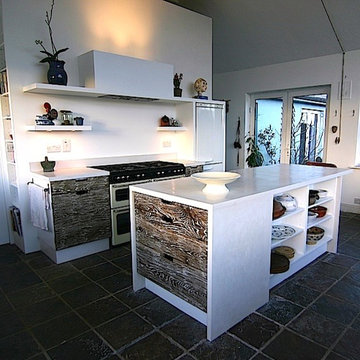
Mark Hand- Hand Built Designs
他の地域にある中くらいなコンテンポラリースタイルのおしゃれなキッチン (ドロップインシンク、フラットパネル扉のキャビネット、ヴィンテージ仕上げキャビネット、コンクリートカウンター、白いキッチンパネル、セメントタイルのキッチンパネル、カラー調理設備、スレートの床、白いキッチンカウンター) の写真
他の地域にある中くらいなコンテンポラリースタイルのおしゃれなキッチン (ドロップインシンク、フラットパネル扉のキャビネット、ヴィンテージ仕上げキャビネット、コンクリートカウンター、白いキッチンパネル、セメントタイルのキッチンパネル、カラー調理設備、スレートの床、白いキッチンカウンター) の写真
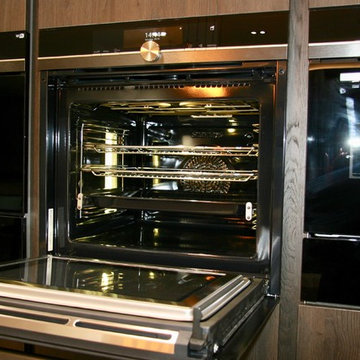
Y- Line Pronorm kitchen, Matt Lacquer Stone Grey with Oak Sepia.
Worktop; Dekton Aura 15
Tap; Quooker Tap Flex - Filtered and hot water
Appliances; Siemens top of the range - Studio Line
1. Coffee Machine
2. Warming drawer
3. Single oven/ Microwave steam
4. Full steam cooking sous Vide oven
5. Vacuum drawer for Sous Vide cooking
6. Touch to open dishwasher
7. Venting Hob
8. Integrated Freezer
9. Integrated Fridge
10. Capel Wine Cooler
This kitchen is an L-Shaped Kitchen, 4.9m x 2.5m , with a central 2.25m x 1m island. Venting hob in the island allowed for some decorative lighting above the island. The warmth of the rich dark oak sepia tall units and shelving combined with light stone grey wall units and base units, finished off with Dekton White Aura 15 counter tops and waterfall island. Simply Stunning yet space saving, making the most efficient use of space.
ハートフォードシャーにある高級な広いコンテンポラリースタイルのおしゃれなキッチン (アンダーカウンターシンク、フラットパネル扉のキャビネット、ヴィンテージ仕上げキャビネット、珪岩カウンター、黒い調理設備、磁器タイルの床、グレーの床、白いキッチンカウンター) の写真
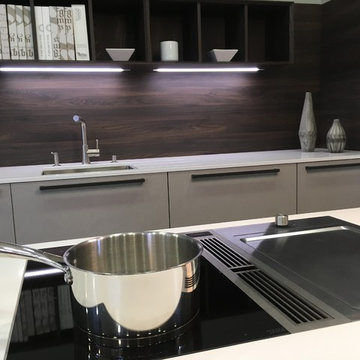
Cuisine moderne alliant le côté minéral de la résine sur les façades à la douceur du Quartz blanc en plan de travail le tout rehaussé par la chaleur du bois Orme Dark disséminé par touche dans cette composition.
Modèle MAXIMA de Cesar, façades Resina Nubbe, PDT Quartz Silestone Blanco Zeus, panneau et éléments ajourés en Orme Dark.
Table de cuisson avec aspiration par le bas BORA CLASSIC.
Cuve sous plan inox et mitigeur tout inox BRADANO.
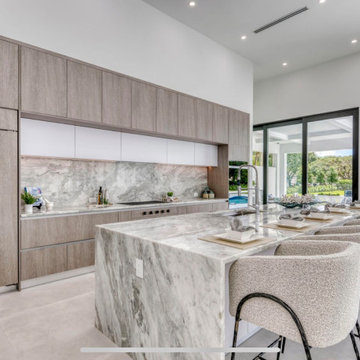
他の地域にある高級な広いコンテンポラリースタイルのおしゃれなキッチン (エプロンフロントシンク、フラットパネル扉のキャビネット、ヴィンテージ仕上げキャビネット、コンクリートカウンター、ベージュキッチンパネル、セラミックタイルのキッチンパネル、カラー調理設備、コンクリートの床、ベージュの床、白いキッチンカウンター、板張り天井) の写真
黒いキッチン (ベージュのキャビネット、ヴィンテージ仕上げキャビネット、フラットパネル扉のキャビネット、白いキッチンカウンター) の写真
1