キッチン (ベージュのキャビネット、濃色木目調キャビネット、シェーカースタイル扉のキャビネット、ライムストーンカウンター) の写真
絞り込み:
資材コスト
並び替え:今日の人気順
写真 1〜20 枚目(全 130 枚)
1/5

The kitchen and breakfast area are kept simple and modern, featuring glossy flat panel cabinets, modern appliances and finishes, as well as warm woods. The dining area was also given a modern feel, but we incorporated strong bursts of red-orange accents. The organic wooden table, modern dining chairs, and artisan lighting all come together to create an interesting and picturesque interior.
Project Location: The Hamptons. Project designed by interior design firm, Betty Wasserman Art & Interiors. From their Chelsea base, they serve clients in Manhattan and throughout New York City, as well as across the tri-state area and in The Hamptons.
For more about Betty Wasserman, click here: https://www.bettywasserman.com/

This family of 5 was quickly out-growing their 1,220sf ranch home on a beautiful corner lot. Rather than adding a 2nd floor, the decision was made to extend the existing ranch plan into the back yard, adding a new 2-car garage below the new space - for a new total of 2,520sf. With a previous addition of a 1-car garage and a small kitchen removed, a large addition was added for Master Bedroom Suite, a 4th bedroom, hall bath, and a completely remodeled living, dining and new Kitchen, open to large new Family Room. The new lower level includes the new Garage and Mudroom. The existing fireplace and chimney remain - with beautifully exposed brick. The homeowners love contemporary design, and finished the home with a gorgeous mix of color, pattern and materials.
The project was completed in 2011. Unfortunately, 2 years later, they suffered a massive house fire. The house was then rebuilt again, using the same plans and finishes as the original build, adding only a secondary laundry closet on the main level.
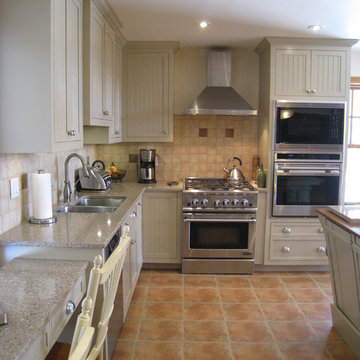
Camlen
モントリオールにある高級な中くらいなカントリー風のおしゃれなキッチン (ダブルシンク、シェーカースタイル扉のキャビネット、ベージュのキャビネット、ライムストーンカウンター、赤いキッチンパネル、テラコッタタイルのキッチンパネル、シルバーの調理設備、テラコッタタイルの床、赤い床) の写真
モントリオールにある高級な中くらいなカントリー風のおしゃれなキッチン (ダブルシンク、シェーカースタイル扉のキャビネット、ベージュのキャビネット、ライムストーンカウンター、赤いキッチンパネル、テラコッタタイルのキッチンパネル、シルバーの調理設備、テラコッタタイルの床、赤い床) の写真
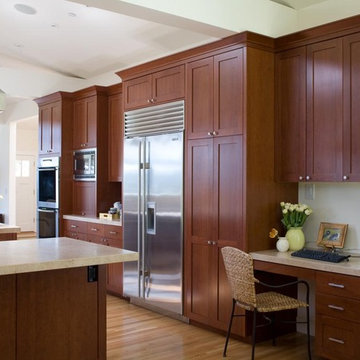
サンフランシスコにあるコンテンポラリースタイルのおしゃれなキッチン (ライムストーンカウンター、シルバーの調理設備、シェーカースタイル扉のキャビネット、濃色木目調キャビネット) の写真
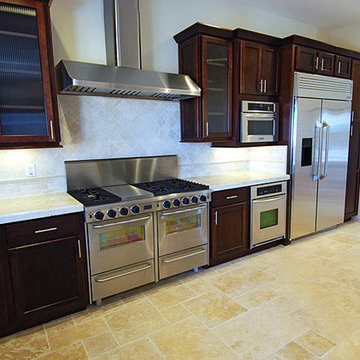
This kitchen included installation of stainless steel kitchen appliances, tiled flooring, recessed lighting and dark finished kitchen cabinets and shelves.
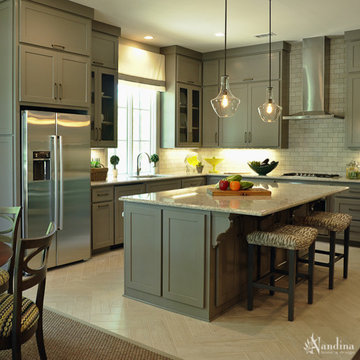
A mid-sized transitional open-concept house that impresses with its warm, neutral color palette combined with splashes of purple, green, and blue hues.
An eat-in kitchen is given visual boundaries and elegant materials serves as a welcome replacement for a classic dining room with a round, wooden table paired with sage green wooden and upholstered dining chairs, and large, glass centerpieces, and a chandelier.
The kitchen is clean and elegant with shaker cabinets, pendant lighting, a large island, and light-colored granite countertops to match the light-colored flooring.
Home designed by Aiken interior design firm, Nandina Home & Design. They serve Augusta, Georgia, as well as Columbia and Lexington, South Carolina.
For more about Nandina Home & Design, click here: https://nandinahome.com/
To learn more about this project, click here: http://nandinahome.com/portfolio/woodside-model-home/
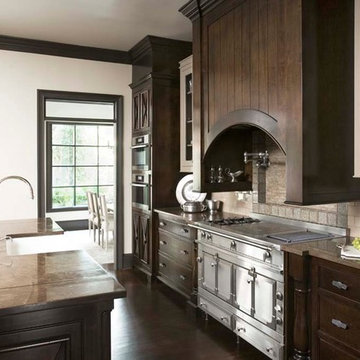
Linda McDougald, principal and lead designer of Linda McDougald Design l Postcard from Paris Home, re-designed and renovated her home, which now showcases an innovative mix of contemporary and antique furnishings set against a dramatic linen, white, and gray palette.
The English country home features floors of dark-stained oak, white painted hardwood, and Lagos Azul limestone. Antique lighting marks most every room, each of which is filled with exquisite antiques from France. At the heart of the re-design was an extensive kitchen renovation, now featuring a La Cornue Chateau range, Sub-Zero and Miele appliances, custom cabinetry, and Waterworks tile.
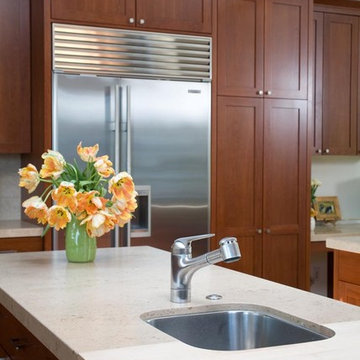
サンフランシスコにあるコンテンポラリースタイルのおしゃれなキッチン (シルバーの調理設備、アンダーカウンターシンク、シェーカースタイル扉のキャビネット、濃色木目調キャビネット、ライムストーンカウンター) の写真
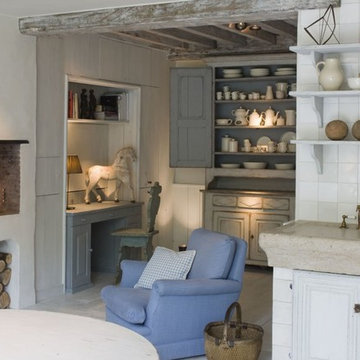
ニューヨークにあるラグジュアリーな広い地中海スタイルのおしゃれなキッチン (エプロンフロントシンク、シェーカースタイル扉のキャビネット、ベージュのキャビネット、ライムストーンカウンター、ベージュキッチンパネル、セラミックタイルのキッチンパネル、白い調理設備、ライムストーンの床) の写真
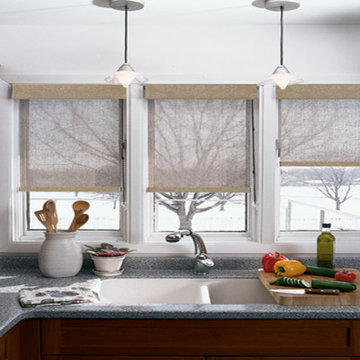
Graber Solar Shades - Continuous Cord Loop - with valance
サンディエゴにあるお手頃価格の中くらいなコンテンポラリースタイルのおしゃれなキッチン (ダブルシンク、シェーカースタイル扉のキャビネット、濃色木目調キャビネット、ライムストーンカウンター、シルバーの調理設備、アイランドなし、グレーのキッチンカウンター) の写真
サンディエゴにあるお手頃価格の中くらいなコンテンポラリースタイルのおしゃれなキッチン (ダブルシンク、シェーカースタイル扉のキャビネット、濃色木目調キャビネット、ライムストーンカウンター、シルバーの調理設備、アイランドなし、グレーのキッチンカウンター) の写真
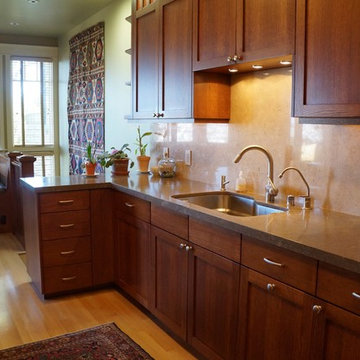
Kitchen remodel: Stained rift-sawn white oak cabinetry.
サンフランシスコにあるトラディショナルスタイルのおしゃれなキッチン (アンダーカウンターシンク、シェーカースタイル扉のキャビネット、濃色木目調キャビネット、ライムストーンカウンター、石スラブのキッチンパネル、シルバーの調理設備、無垢フローリング) の写真
サンフランシスコにあるトラディショナルスタイルのおしゃれなキッチン (アンダーカウンターシンク、シェーカースタイル扉のキャビネット、濃色木目調キャビネット、ライムストーンカウンター、石スラブのキッチンパネル、シルバーの調理設備、無垢フローリング) の写真
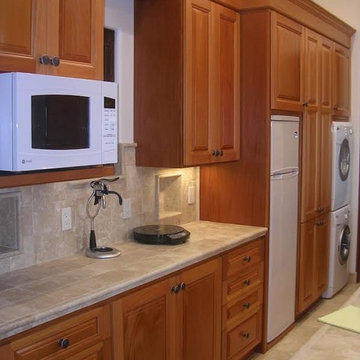
他の地域にあるお手頃価格の中くらいなトラディショナルスタイルのおしゃれなキッチン (アンダーカウンターシンク、シェーカースタイル扉のキャビネット、濃色木目調キャビネット、ライムストーンカウンター、ベージュキッチンパネル、石タイルのキッチンパネル、シルバーの調理設備) の写真
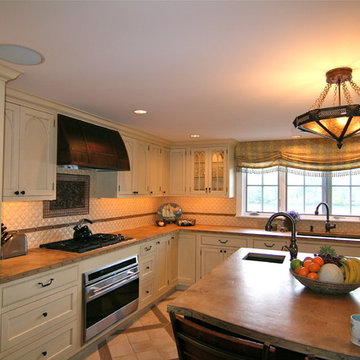
Beautiful view of the pond with large windows at the sink. Custom designed cabinets with concrete countertops.
ボルチモアにあるお手頃価格の広いトラディショナルスタイルのおしゃれなキッチン (アンダーカウンターシンク、シェーカースタイル扉のキャビネット、ベージュのキャビネット、ライムストーンカウンター、ベージュキッチンパネル、磁器タイルのキッチンパネル、シルバーの調理設備、磁器タイルの床) の写真
ボルチモアにあるお手頃価格の広いトラディショナルスタイルのおしゃれなキッチン (アンダーカウンターシンク、シェーカースタイル扉のキャビネット、ベージュのキャビネット、ライムストーンカウンター、ベージュキッチンパネル、磁器タイルのキッチンパネル、シルバーの調理設備、磁器タイルの床) の写真
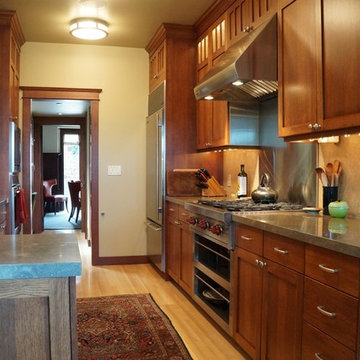
Kitchen remodel: Stained rift-sawn white oak cabinetry.
サンフランシスコにあるトラディショナルスタイルのおしゃれなキッチン (アンダーカウンターシンク、シェーカースタイル扉のキャビネット、濃色木目調キャビネット、ライムストーンカウンター、石スラブのキッチンパネル、シルバーの調理設備) の写真
サンフランシスコにあるトラディショナルスタイルのおしゃれなキッチン (アンダーカウンターシンク、シェーカースタイル扉のキャビネット、濃色木目調キャビネット、ライムストーンカウンター、石スラブのキッチンパネル、シルバーの調理設備) の写真
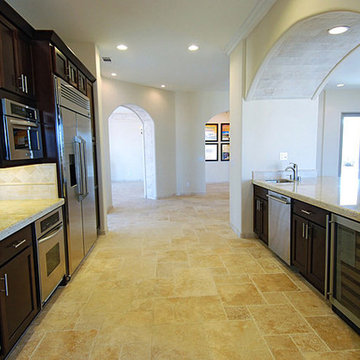
This kitchen included installation of stainless steel kitchen appliances, tiled flooring, recessed lighting and dark finished kitchen cabinets and shelves.
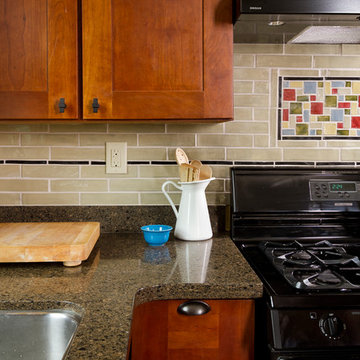
Seth Hannula
ミネアポリスにあるトラディショナルスタイルのおしゃれなキッチン (アンダーカウンターシンク、シェーカースタイル扉のキャビネット、濃色木目調キャビネット、ライムストーンカウンター、セラミックタイルのキッチンパネル、黒い調理設備) の写真
ミネアポリスにあるトラディショナルスタイルのおしゃれなキッチン (アンダーカウンターシンク、シェーカースタイル扉のキャビネット、濃色木目調キャビネット、ライムストーンカウンター、セラミックタイルのキッチンパネル、黒い調理設備) の写真
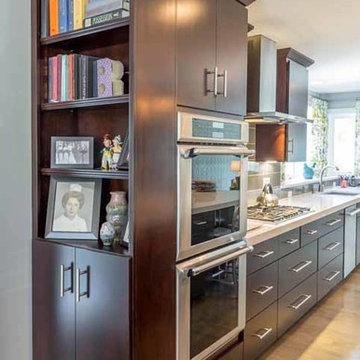
This family of 5 was quickly out-growing their 1,220sf ranch home on a beautiful corner lot. Rather than adding a 2nd floor, the decision was made to extend the existing ranch plan into the back yard, adding a new 2-car garage below the new space - for a new total of 2,520sf. With a previous addition of a 1-car garage and a small kitchen removed, a large addition was added for Master Bedroom Suite, a 4th bedroom, hall bath, and a completely remodeled living, dining and new Kitchen, open to large new Family Room. The new lower level includes the new Garage and Mudroom. The existing fireplace and chimney remain - with beautifully exposed brick. The homeowners love contemporary design, and finished the home with a gorgeous mix of color, pattern and materials.
The project was completed in 2011. Unfortunately, 2 years later, they suffered a massive house fire. The house was then rebuilt again, using the same plans and finishes as the original build, adding only a secondary laundry closet on the main level.
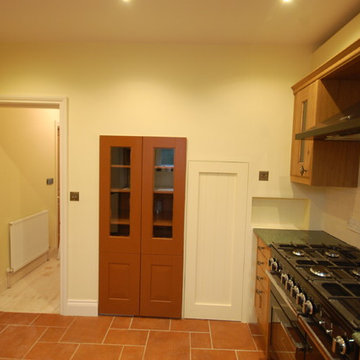
James A Regan
ロンドンにある低価格の中くらいなトラディショナルスタイルのおしゃれなキッチン (ダブルシンク、シェーカースタイル扉のキャビネット、濃色木目調キャビネット、ライムストーンカウンター、ベージュキッチンパネル、セラミックタイルのキッチンパネル、黒い調理設備、テラコッタタイルの床) の写真
ロンドンにある低価格の中くらいなトラディショナルスタイルのおしゃれなキッチン (ダブルシンク、シェーカースタイル扉のキャビネット、濃色木目調キャビネット、ライムストーンカウンター、ベージュキッチンパネル、セラミックタイルのキッチンパネル、黒い調理設備、テラコッタタイルの床) の写真
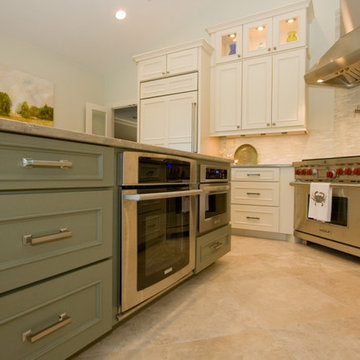
Extensive renovation to kitchen in 20 year old house facing the Marsh on Savannah's Wylly Island. Kitchen was pushed two feet into adjacent family room in order to expand the Island. We also absorbed an adjacent pool closet to add the hutch cabinet. A small existing window was enlarged into sliding doors matching those elsewhere. Layout by Matthew Hallett, Interior design by Kelly Waters of Ellsworth-Hallett. Cabinets by Medallion Cabinetry, counters are seagrass limestone, floors are porcelain 'travertine'. Refrigerator is subzero with custom cabinet panels.
Photos by Amy Greene of Creative Images & Marketing
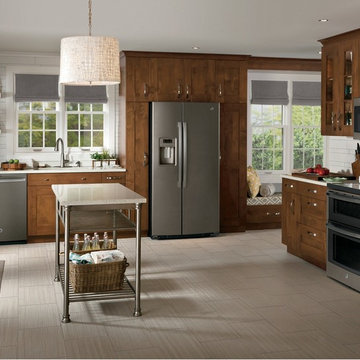
ニューヨークにある高級な中くらいなトラディショナルスタイルのおしゃれなキッチン (アンダーカウンターシンク、シェーカースタイル扉のキャビネット、濃色木目調キャビネット、ライムストーンカウンター、白いキッチンパネル、セラミックタイルのキッチンパネル、シルバーの調理設備、セラミックタイルの床) の写真
キッチン (ベージュのキャビネット、濃色木目調キャビネット、シェーカースタイル扉のキャビネット、ライムストーンカウンター) の写真
1