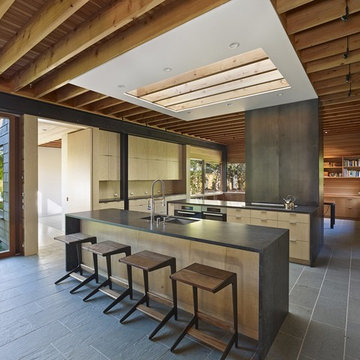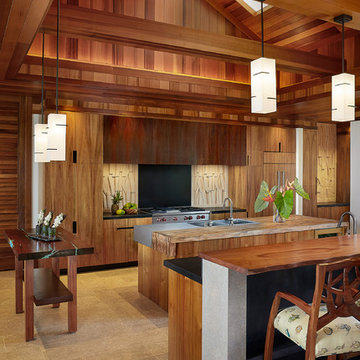マルチアイランドキッチン (全タイプのキャビネットの色、ダブルシンク) の写真
絞り込み:
資材コスト
並び替え:今日の人気順
写真 81〜100 枚目(全 3,209 枚)
1/4
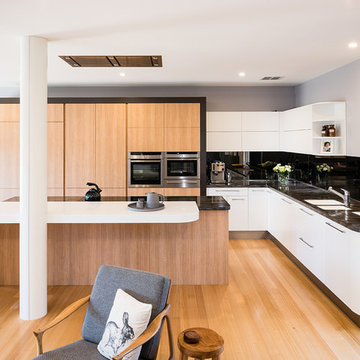
Slab style doors in Laminex Sublime Teak in riven finish and 2 pack satin in Dulux White on White.
Bench top in Corian Sorrel and Glacier white
Column clad in Corian Glacier Ice with LED ligths in side to illuminate in the evening
Photos by Tim Turner
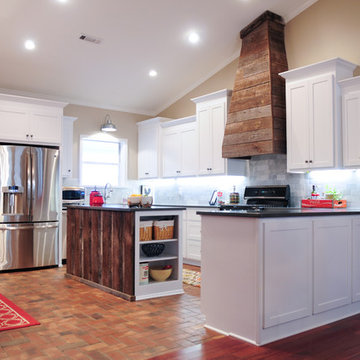
Livingston Cabinets. This newly designed kitchen was accomplished by combining rustic and contemporary elements.
バーミングハムにあるお手頃価格の中くらいなラスティックスタイルのおしゃれなキッチン (ダブルシンク、シェーカースタイル扉のキャビネット、白いキャビネット、珪岩カウンター、白いキッチンパネル、サブウェイタイルのキッチンパネル、シルバーの調理設備、レンガの床) の写真
バーミングハムにあるお手頃価格の中くらいなラスティックスタイルのおしゃれなキッチン (ダブルシンク、シェーカースタイル扉のキャビネット、白いキャビネット、珪岩カウンター、白いキッチンパネル、サブウェイタイルのキッチンパネル、シルバーの調理設備、レンガの床) の写真
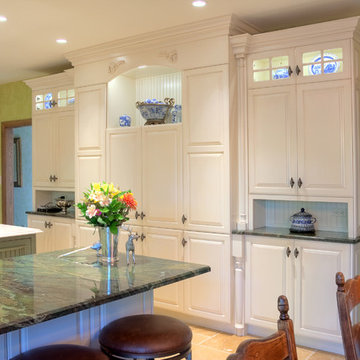
These homeowners came to us to update their kitchen, yet stay within the existing footprint. Their goal was to make the space feel more open, while also gaining better pantry storage and more continuous counter top space for preparing meals and entertaining.
We started towards achieving their goals by removing soffits around the entire room and over the island, which allowed for more storage and taller crown molding. Then we increased the open feeling of the room by removing the peninsula wall cabinets which had been a visual obstruction between the main kitchen and the dining area. This also allowed for a more functional stretch of counter on the peninsula for preparation or serving, which is complimented by another working counter that was created by cornering their double oven on the opposite side of the room. At the same time, we shortened the peninsula by a few inches to allow for better traffic flow to the dining area because it is a main route for traffic. Lastly, we made a more functional and aesthetically pleasing pantry wall by tailoring the cabinetry to their needs and creating relief with open shelves for them to display their art.
The addition of larger moldings, carved onlays and turned legs throughout the kitchen helps to create a more formal setting for entertaining. The materials that were used in the kitchen; stone floor tile, maple cabinets, granite counter tops and porcelain backsplash tile are beautiful, yet durable enough to withstand daily wear and heavy use during gatherings.
The lighting was updated to meet current technology and enhance the task and decorative lighting in the space. The can lights through the kitchen and desk area are LED cans to increase energy savings and minimize the need for light bulb changes over time. We also installed LED strip lighting below the wall cabinets to be used as task lighting and inside of glass cabinets to accent the decorative elements.

Kitchen featuring Latinum Granite Counter top. Latinum is an off white colored granite with luminous reflective swatches and dark gray and black accents . Its neutral color palette lends itself to almost any design aesthetic; making it a popular choice for many, ideal for countertops, bar tops, and vanities
Picture courtesy of Interiors By Patrice Curry, Inc
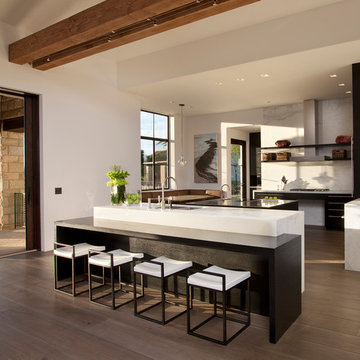
Jim Bartsch
サンタバーバラにある広い地中海スタイルのおしゃれなマルチアイランドキッチン (フラットパネル扉のキャビネット、黒いキャビネット、シルバーの調理設備、無垢フローリング、茶色い床、ダブルシンク、大理石カウンター、石スラブのキッチンパネル) の写真
サンタバーバラにある広い地中海スタイルのおしゃれなマルチアイランドキッチン (フラットパネル扉のキャビネット、黒いキャビネット、シルバーの調理設備、無垢フローリング、茶色い床、ダブルシンク、大理石カウンター、石スラブのキッチンパネル) の写真
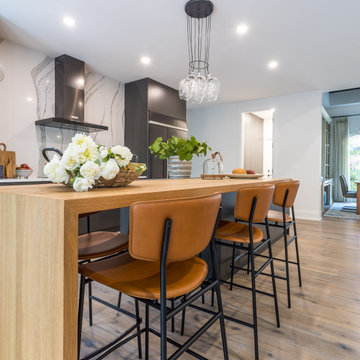
Featured by House & Home - this modern kitchen has grey flat panel kitchen cabinets, black appliances, a dark wall and two kitchen islands. We chose to create a butcher block waterfall feature and a second island with a concrete Caesarstone quartz slab. The backsplash was comprised of two jumbo Cambria carrara slabs. Design and styling by Harper Designs. Carpentry by Foxwood Custom Homes.
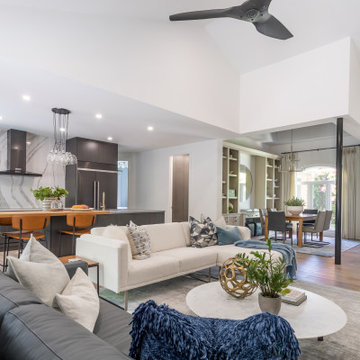
Featured by House & Home - this modern kitchen has grey flat panel kitchen cabinets, black appliances, a dark wall and two kitchen islands. We chose to create a butcher block waterfall feature and a second island with a concrete Caesarstone quartz slab. The backsplash was comprised of two jumbo Cambria carrara slabs. Design and styling by Harper Designs. Carpentry by Foxwood Custom Homes.
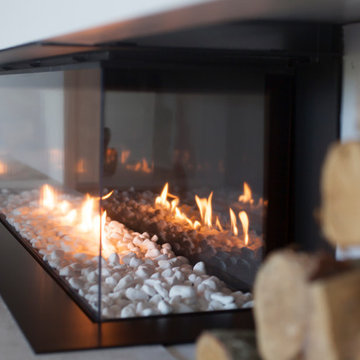
This total redevelopment renovation of this fabulous large country home meant the whole house was taken back to the external walls and roof rafters and all suspended floors dug up. All new Interior layout and two large extensions. 2 months of gutting the property before any building works commenced. This part of the house was in fact an old ballroom and one of the new extensions formed a beautiful new entrance hallway with stunning helical staircase. Our own design handmade and painted kitchen with Miele appliances. Painted in a gorgeous soft grey and with a fabulous 3.5 x 1 metre solid wood dovetailed breakfast bar and surround with led lighting. Stunning stone effect porcelain tiles which were for most of the ground floor, all with under floor heating. Skyframe openings on the ground and first floor giving uninterrupted views of the glorious open countryside. Lutron lighting throughout the whole of the property and Crestron Home Automation. A glass firebox fire was built into this room. for clients ease, giving a secondary heat source, but more for visual effect. 4KTV with plastered in the wall speakers, the wall to the right of the TV is only temporary as this will soon be an entrance and view to the large swimming pool extension with sliding Skyframe window system and all glass walkway. Still much more for this amazing project with stunnnig furniture and lighting, but already a beautiful light filled home.

Coronado, CA
The Alameda Residence is situated on a relatively large, yet unusually shaped lot for the beachside community of Coronado, California. The orientation of the “L” shaped main home and linear shaped guest house and covered patio create a large, open courtyard central to the plan. The majority of the spaces in the home are designed to engage the courtyard, lending a sense of openness and light to the home. The aesthetics take inspiration from the simple, clean lines of a traditional “A-frame” barn, intermixed with sleek, minimal detailing that gives the home a contemporary flair. The interior and exterior materials and colors reflect the bright, vibrant hues and textures of the seaside locale.
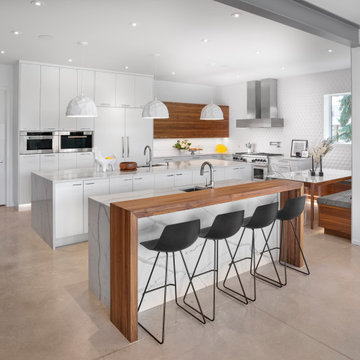
48 inch range, clean kitchen, concrete floor, flat cut walnut, simple kitchen, walnut banquette, walnut breakfast bar, walnut veneer, white pendants over island
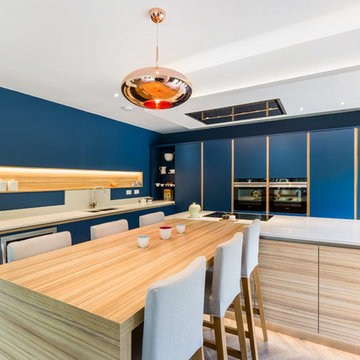
Jack Beard Photos
サリーにあるコンテンポラリースタイルのおしゃれなマルチアイランドキッチン (フラットパネル扉のキャビネット、青いキャビネット、珪岩カウンター、白いキッチンカウンター、ダブルシンク、黒い調理設備、ベージュの床) の写真
サリーにあるコンテンポラリースタイルのおしゃれなマルチアイランドキッチン (フラットパネル扉のキャビネット、青いキャビネット、珪岩カウンター、白いキッチンカウンター、ダブルシンク、黒い調理設備、ベージュの床) の写真
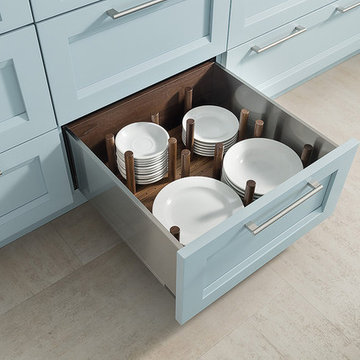
Deep drawer storage for everyday dishes features a peg board to hold items in place. All cabinets are Wood-Mode 84 featuring the Linear Recessed door style on Maple with the Aqua Shade finish. Flooring by Daltile.
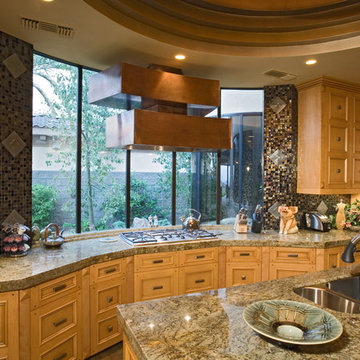
ラスベガスにあるラグジュアリーな巨大なトラディショナルスタイルのおしゃれなキッチン (ダブルシンク、中間色木目調キャビネット、マルチカラーのキッチンパネル、モザイクタイルのキッチンパネル、シルバーの調理設備、茶色いキッチンカウンター、三角天井) の写真
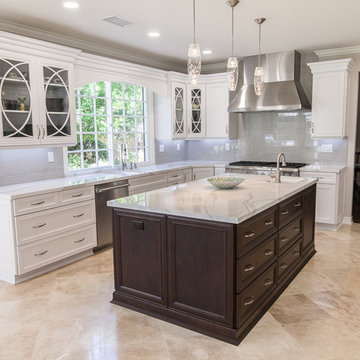
Main: Dynasty cabinetry in Anson door style, Maple wood in Pearl finish. Island: Dynasty cabinetry in Anson door style, Cherry wood in Chestnut finish.
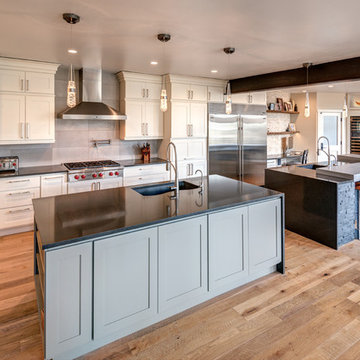
デンバーにある高級なトランジショナルスタイルのおしゃれなキッチン (ダブルシンク、シェーカースタイル扉のキャビネット、白いキャビネット、クオーツストーンカウンター、ベージュキッチンパネル、石タイルのキッチンパネル、シルバーの調理設備、無垢フローリング、茶色い床) の写真
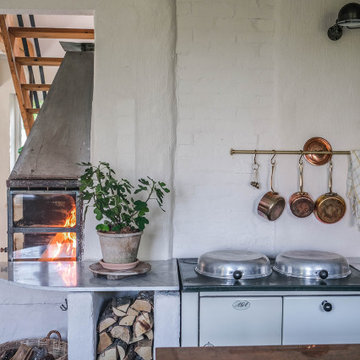
他の地域にある広いミッドセンチュリースタイルのおしゃれなキッチン (ダブルシンク、中間色木目調キャビネット、大理石カウンター、ピンクのキッチンパネル、大理石のキッチンパネル、シルバーの調理設備、塗装フローリング、白い床、ピンクのキッチンカウンター、板張り天井) の写真
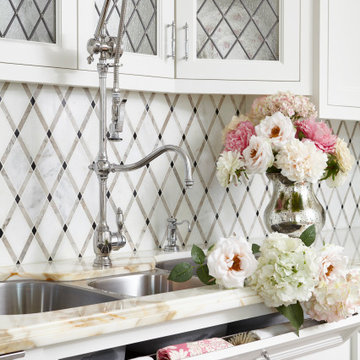
トロントにあるラグジュアリーな広いトラディショナルスタイルのおしゃれなキッチン (ダブルシンク、インセット扉のキャビネット、白いキャビネット、大理石カウンター、白いキッチンパネル、大理石のキッチンパネル、パネルと同色の調理設備、淡色無垢フローリング、茶色い床、白いキッチンカウンター) の写真

Weiße Wohnküche mit viel Stauraum, Eichenholzarbeitsplatte und Nischen aus Vollholz.
シュトゥットガルトにある高級な広い北欧スタイルのおしゃれなキッチン (ダブルシンク、フラットパネル扉のキャビネット、白いキャビネット、木材カウンター、白いキッチンパネル、ガラス板のキッチンパネル、シルバーの調理設備、無垢フローリング、茶色いキッチンカウンター、ターコイズの床) の写真
シュトゥットガルトにある高級な広い北欧スタイルのおしゃれなキッチン (ダブルシンク、フラットパネル扉のキャビネット、白いキャビネット、木材カウンター、白いキッチンパネル、ガラス板のキッチンパネル、シルバーの調理設備、無垢フローリング、茶色いキッチンカウンター、ターコイズの床) の写真
マルチアイランドキッチン (全タイプのキャビネットの色、ダブルシンク) の写真
5
