小さなペニンシュラキッチン (全タイプのキャビネットの色、コルクフローリング) の写真
絞り込み:
資材コスト
並び替え:今日の人気順
写真 1〜20 枚目(全 64 枚)
1/5

Kim Meyer
ボストンにある低価格の小さなトランジショナルスタイルのおしゃれなキッチン (アンダーカウンターシンク、レイズドパネル扉のキャビネット、グレーのキャビネット、クオーツストーンカウンター、白いキッチンパネル、木材のキッチンパネル、シルバーの調理設備、コルクフローリング、茶色い床) の写真
ボストンにある低価格の小さなトランジショナルスタイルのおしゃれなキッチン (アンダーカウンターシンク、レイズドパネル扉のキャビネット、グレーのキャビネット、クオーツストーンカウンター、白いキッチンパネル、木材のキッチンパネル、シルバーの調理設備、コルクフローリング、茶色い床) の写真
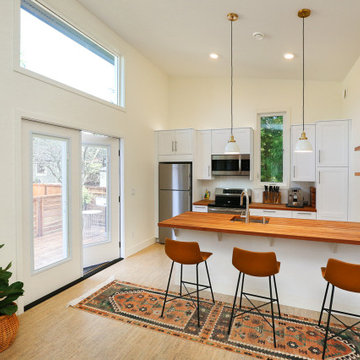
シアトルにあるお手頃価格の小さな北欧スタイルのおしゃれなキッチン (アンダーカウンターシンク、シェーカースタイル扉のキャビネット、白いキャビネット、木材カウンター、白いキッチンパネル、サブウェイタイルのキッチンパネル、シルバーの調理設備、コルクフローリング) の写真
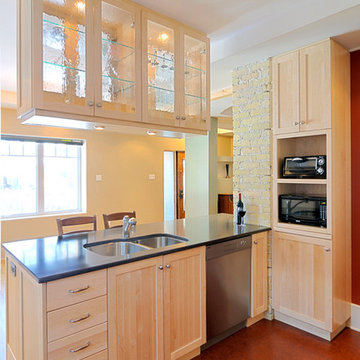
designed by: Greg Palmer and Corina Penner
photo by: Alex Wexler
他の地域にあるお手頃価格の小さなコンテンポラリースタイルのおしゃれなキッチン (ダブルシンク、シェーカースタイル扉のキャビネット、淡色木目調キャビネット、クオーツストーンカウンター、赤いキッチンパネル、シルバーの調理設備、コルクフローリング) の写真
他の地域にあるお手頃価格の小さなコンテンポラリースタイルのおしゃれなキッチン (ダブルシンク、シェーカースタイル扉のキャビネット、淡色木目調キャビネット、クオーツストーンカウンター、赤いキッチンパネル、シルバーの調理設備、コルクフローリング) の写真

Yes, you read the title right. Small updates DO make a BIG difference. Whether it’s updating a color, finish, or even the smallest: changing out the hardware, these minor updates together can all make a big difference in the space. For our Flashback Friday Feature, we have a perfect example of how you can make some small updates to revamp the entire space! The best of all, we replaced the door and drawer fronts, and added a small cabinet (removing the soffit, making the cabinets go to the ceiling) making this space seem like it’s been outfitted with a brand new kitchen! If you ask us, that’s a great way of value engineering and getting the best value out of your dollars! To learn more about this project, continue reading below!
Cabinets
As mentioned above, we removed the existing cabinet door and drawer fronts and replaced them with a more updated shaker style door/drawer fronts supplied by Woodmont. We removed the soffits and added an extra cabinet on the cooktop wall, taking the cabinets to the ceiling. This small update provides additional storage, and gives the space a new look!
Countertops
Bye-bye laminate, and hello quartz! As our clients were starting to notice the wear-and-tear of their original laminate tops, they knew they wanted something durable and that could last. Well, what better to install than quartz? Providing our clients with something that’s not only easy to maintain, but also modern was exactly what they wanted in their updated kitchen!
Backsplash
The original backsplash was a plain white 4×4″ tile and left much to be desired. Having lived with this backsplash for years, our clients wanted something more exciting and eye-catching. I can safely say that this small update delivered! We installed an eye-popping glass tile in blues, browns, and whites from Hirsch Glass tile in the Gemstone Collection.
Hardware
You’d think hardware doesn’t make a huge difference in a space, but it does! It adds not only the feel of good quality but also adds some character to the space. Here we have installed Amerock Blackrock knobs and pulls in Satin Nickel.
Other Fixtures
To top off the functionality and usability of the space, we installed a new sink and faucet. The sink and faucet is something used every day, so having something of great quality is much appreciated especially when so frequently used. From Kohler, we have an under-mount castiron sink in Palermo Blue. From Blanco, we have a single-hole, and pull-out spray faucet.
Flooring
Last but not least, we installed cork flooring. The cork provides and soft and cushiony feel and is great on your feet!

A kitchen to show the clients love of colour in three show-stopping shades; Paint and Papers 'Plumb brandy' and 'temple', plus Farrow And Ball's 'Charlotte's Locks'.
Painted flat panel with handle-less design and open shelving.
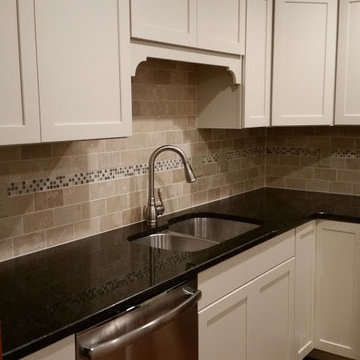
Chad Smith
ボルチモアにあるお手頃価格の小さなトラディショナルスタイルのおしゃれなキッチン (アンダーカウンターシンク、落し込みパネル扉のキャビネット、白いキャビネット、御影石カウンター、ベージュキッチンパネル、石タイルのキッチンパネル、シルバーの調理設備、コルクフローリング) の写真
ボルチモアにあるお手頃価格の小さなトラディショナルスタイルのおしゃれなキッチン (アンダーカウンターシンク、落し込みパネル扉のキャビネット、白いキャビネット、御影石カウンター、ベージュキッチンパネル、石タイルのキッチンパネル、シルバーの調理設備、コルクフローリング) の写真
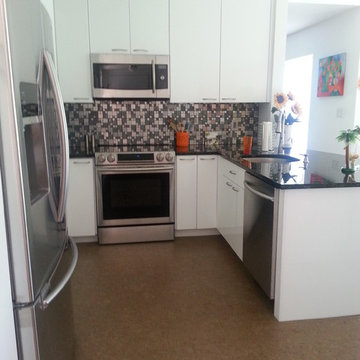
Original thirty year old kitchen was completely gutted. The laundry room was converted to a butler's pantry.
マイアミにあるお手頃価格の小さなコンテンポラリースタイルのおしゃれなキッチン (アンダーカウンターシンク、フラットパネル扉のキャビネット、白いキャビネット、御影石カウンター、マルチカラーのキッチンパネル、モザイクタイルのキッチンパネル、シルバーの調理設備、コルクフローリング) の写真
マイアミにあるお手頃価格の小さなコンテンポラリースタイルのおしゃれなキッチン (アンダーカウンターシンク、フラットパネル扉のキャビネット、白いキャビネット、御影石カウンター、マルチカラーのキッチンパネル、モザイクタイルのキッチンパネル、シルバーの調理設備、コルクフローリング) の写真
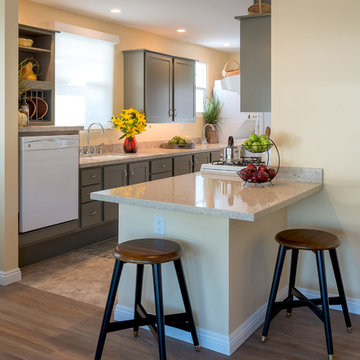
Patricia Bean
サンディエゴにある小さなトラディショナルスタイルのおしゃれなキッチン (アンダーカウンターシンク、シェーカースタイル扉のキャビネット、緑のキャビネット、クオーツストーンカウンター、グレーのキッチンパネル、白い調理設備、コルクフローリング) の写真
サンディエゴにある小さなトラディショナルスタイルのおしゃれなキッチン (アンダーカウンターシンク、シェーカースタイル扉のキャビネット、緑のキャビネット、クオーツストーンカウンター、グレーのキッチンパネル、白い調理設備、コルクフローリング) の写真
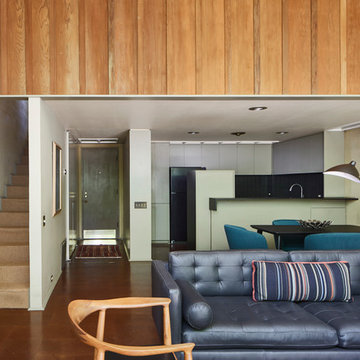
Photography: Andrea Calo
オースティンにある小さなミッドセンチュリースタイルのおしゃれなキッチン (フラットパネル扉のキャビネット、グレーのキャビネット、黒いキッチンパネル、黒い調理設備、コルクフローリング、茶色い床) の写真
オースティンにある小さなミッドセンチュリースタイルのおしゃれなキッチン (フラットパネル扉のキャビネット、グレーのキャビネット、黒いキッチンパネル、黒い調理設備、コルクフローリング、茶色い床) の写真
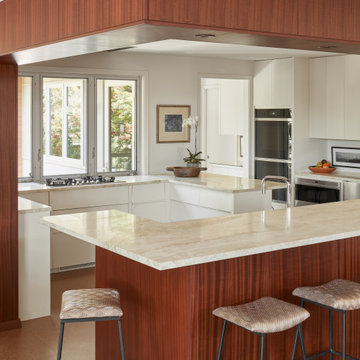
オースティンにある小さなミッドセンチュリースタイルのおしゃれなキッチン (フラットパネル扉のキャビネット、白いキャビネット、白いキッチンパネル、シルバーの調理設備、コルクフローリング、茶色い床、ベージュのキッチンカウンター) の写真
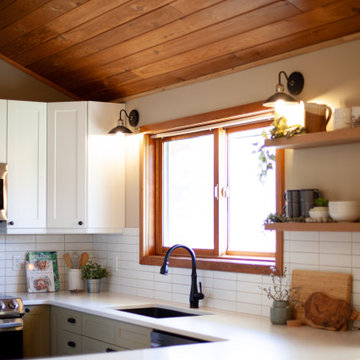
Working with the cedar ceiling and features throughout, we went with sage green lowers and white uppers to brighten the space. The client wanted eco-friendly options, so we have hardwood throughout and cork in the kitchen. The countertop has a touch of green specs to pull in the cabinet colour. We stacked the backsplash to give the space a more modern feel.
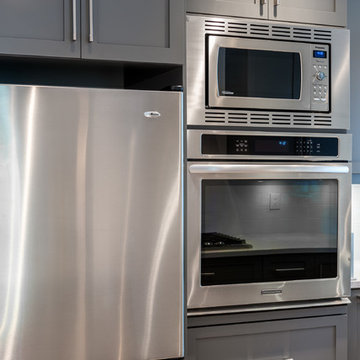
Kitchen renovation
オタワにある小さなコンテンポラリースタイルのおしゃれなキッチン (アンダーカウンターシンク、落し込みパネル扉のキャビネット、グレーのキャビネット、珪岩カウンター、白いキッチンパネル、セラミックタイルのキッチンパネル、シルバーの調理設備、コルクフローリング) の写真
オタワにある小さなコンテンポラリースタイルのおしゃれなキッチン (アンダーカウンターシンク、落し込みパネル扉のキャビネット、グレーのキャビネット、珪岩カウンター、白いキッチンパネル、セラミックタイルのキッチンパネル、シルバーの調理設備、コルクフローリング) の写真
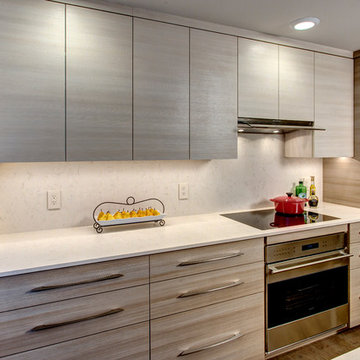
John G Wilbanks Photography
シアトルにあるラグジュアリーな小さなコンテンポラリースタイルのおしゃれなキッチン (アンダーカウンターシンク、フラットパネル扉のキャビネット、茶色いキャビネット、クオーツストーンカウンター、ベージュキッチンパネル、シルバーの調理設備、コルクフローリング) の写真
シアトルにあるラグジュアリーな小さなコンテンポラリースタイルのおしゃれなキッチン (アンダーカウンターシンク、フラットパネル扉のキャビネット、茶色いキャビネット、クオーツストーンカウンター、ベージュキッチンパネル、シルバーの調理設備、コルクフローリング) の写真

A Gilmans Kitchens and Baths - Design Build Project (REMMIES Award Winning Kitchen)
The original kitchen lacked counter space and seating for the homeowners and their family and friends. It was important for the homeowners to utilize every inch of usable space for storage, function and entertaining, so many organizational inserts were used in the kitchen design. Bamboo cabinets, cork flooring and neolith countertops were used in the design.
Storage Solutions include a spice pull-out, towel pull-out, pantry pull outs and lemans corner cabinets. Bifold lift up cabinets were also used for convenience. Storage under and behind the bench was used to store pet items.
Check out more kitchens by Gilmans Kitchens and Baths!
http://www.gkandb.com/
DESIGNER: JANIS MANACSA
PHOTOGRAPHER: TREVE JOHNSON
CABINETS: DEWILS CABINETRY
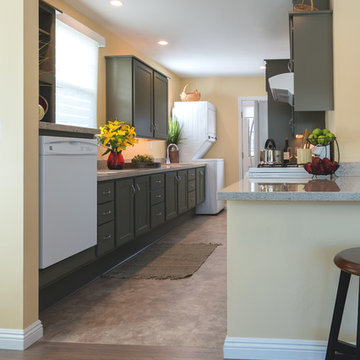
Patricia Bean
サンディエゴにある小さなトラディショナルスタイルのおしゃれなキッチン (アンダーカウンターシンク、シェーカースタイル扉のキャビネット、緑のキャビネット、クオーツストーンカウンター、グレーのキッチンパネル、白い調理設備、コルクフローリング) の写真
サンディエゴにある小さなトラディショナルスタイルのおしゃれなキッチン (アンダーカウンターシンク、シェーカースタイル扉のキャビネット、緑のキャビネット、クオーツストーンカウンター、グレーのキッチンパネル、白い調理設備、コルクフローリング) の写真

Yes, you read the title right. Small updates DO make a BIG difference. Whether it’s updating a color, finish, or even the smallest: changing out the hardware, these minor updates together can all make a big difference in the space. For our Flashback Friday Feature, we have a perfect example of how you can make some small updates to revamp the entire space! The best of all, we replaced the door and drawer fronts, and added a small cabinet (removing the soffit, making the cabinets go to the ceiling) making this space seem like it’s been outfitted with a brand new kitchen! If you ask us, that’s a great way of value engineering and getting the best value out of your dollars! To learn more about this project, continue reading below!
Cabinets
As mentioned above, we removed the existing cabinet door and drawer fronts and replaced them with a more updated shaker style door/drawer fronts supplied by Woodmont. We removed the soffits and added an extra cabinet on the cooktop wall, taking the cabinets to the ceiling. This small update provides additional storage, and gives the space a new look!
Countertops
Bye-bye laminate, and hello quartz! As our clients were starting to notice the wear-and-tear of their original laminate tops, they knew they wanted something durable and that could last. Well, what better to install than quartz? Providing our clients with something that’s not only easy to maintain, but also modern was exactly what they wanted in their updated kitchen!
Backsplash
The original backsplash was a plain white 4×4″ tile and left much to be desired. Having lived with this backsplash for years, our clients wanted something more exciting and eye-catching. I can safely say that this small update delivered! We installed an eye-popping glass tile in blues, browns, and whites from Hirsch Glass tile in the Gemstone Collection.
Hardware
You’d think hardware doesn’t make a huge difference in a space, but it does! It adds not only the feel of good quality but also adds some character to the space. Here we have installed Amerock Blackrock knobs and pulls in Satin Nickel.
Other Fixtures
To top off the functionality and usability of the space, we installed a new sink and faucet. The sink and faucet is something used every day, so having something of great quality is much appreciated especially when so frequently used. From Kohler, we have an under-mount castiron sink in Palermo Blue. From Blanco, we have a single-hole, and pull-out spray faucet.
Flooring
Last but not least, we installed cork flooring. The cork provides and soft and cushiony feel and is great on your feet!
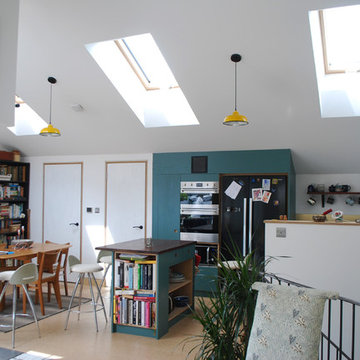
New eco house in Bristol following passivhaus principles. Photo shows open plan kitchen and living room. Painted plywood kitchen units and cork flooring. Plywood fabricated breakfast bar with dark stained reclaimed wood surface finish.
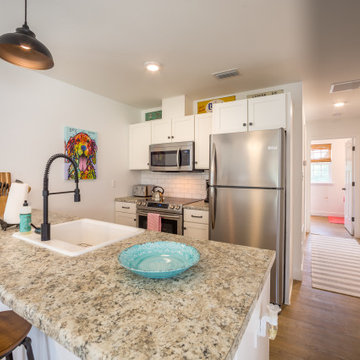
Custom kitchen attached to living space.
お手頃価格の小さなカントリー風のおしゃれなキッチン (シングルシンク、落し込みパネル扉のキャビネット、白いキャビネット、ラミネートカウンター、白いキッチンパネル、ガラスタイルのキッチンパネル、シルバーの調理設備、コルクフローリング、茶色い床、白いキッチンカウンター) の写真
お手頃価格の小さなカントリー風のおしゃれなキッチン (シングルシンク、落し込みパネル扉のキャビネット、白いキャビネット、ラミネートカウンター、白いキッチンパネル、ガラスタイルのキッチンパネル、シルバーの調理設備、コルクフローリング、茶色い床、白いキッチンカウンター) の写真
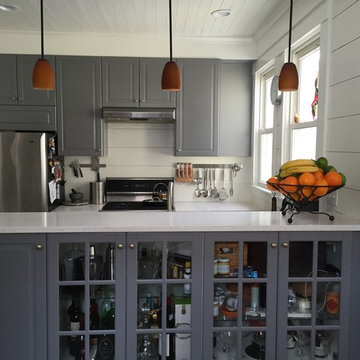
Kim Meyer
ボストンにある低価格の小さなトランジショナルスタイルのおしゃれなキッチン (アンダーカウンターシンク、レイズドパネル扉のキャビネット、グレーのキャビネット、クオーツストーンカウンター、白いキッチンパネル、木材のキッチンパネル、シルバーの調理設備、コルクフローリング、茶色い床) の写真
ボストンにある低価格の小さなトランジショナルスタイルのおしゃれなキッチン (アンダーカウンターシンク、レイズドパネル扉のキャビネット、グレーのキャビネット、クオーツストーンカウンター、白いキッチンパネル、木材のキッチンパネル、シルバーの調理設備、コルクフローリング、茶色い床) の写真
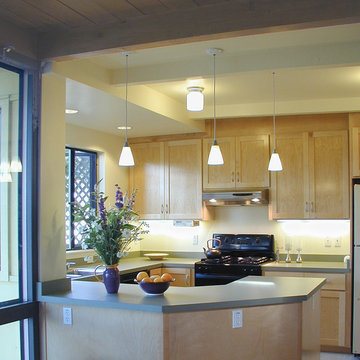
The existing small, closed-off and cramped kitchen was enlarged by four feet and opened to the living and dining areas. Light-colored cabinets and walls brighten the space and balance the dark stained wood ceilings elsewhere in the house. A whitewashed cork floor provides comfort underfoot.
Photo: Erick Mikiten, AIA
小さなペニンシュラキッチン (全タイプのキャビネットの色、コルクフローリング) の写真
1