小さなキッチン (全タイプのキャビネットの色、コルクフローリング、濃色無垢フローリング) の写真
絞り込み:
資材コスト
並び替え:今日の人気順
写真 1〜20 枚目(全 7,567 枚)
1/5

This gray transitional kitchen consists of open shelving, marble counters and flat panel cabinetry. The paneled refrigerator, white subway tile and gray cabinetry helps the compact kitchen have a much larger feel due to the light colors carried throughout the space.
Photo credit: Normandy Remodeling

他の地域にある高級な小さな北欧スタイルのおしゃれなキッチン (アンダーカウンターシンク、シェーカースタイル扉のキャビネット、淡色木目調キャビネット、クオーツストーンカウンター、ベージュキッチンパネル、セラミックタイルのキッチンパネル、シルバーの調理設備、濃色無垢フローリング、茶色い床、白いキッチンカウンター) の写真

A kitchen to show the clients love of colour in three show-stopping shades; Paint and Papers 'Plumb brandy' and 'temple', plus Farrow And Ball's 'Charlotte's Locks'.
Painted flat panel with handle-less design and open shelving.

A Gilmans Kitchens and Baths - Design Build Project (REMMIES Award Winning Kitchen)
The original kitchen lacked counter space and seating for the homeowners and their family and friends. It was important for the homeowners to utilize every inch of usable space for storage, function and entertaining, so many organizational inserts were used in the kitchen design. Bamboo cabinets, cork flooring and neolith countertops were used in the design.
Storage Solutions include a spice pull-out, towel pull-out, pantry pull outs and lemans corner cabinets. Bifold lift up cabinets were also used for convenience. Special organizational inserts were used in the Pantry cabinets for maximum organization.
Check out more kitchens by Gilmans Kitchens and Baths!
http://www.gkandb.com/
DESIGNER: JANIS MANACSA
PHOTOGRAPHER: TREVE JOHNSON
CABINETS: DEWILS CABINETRY
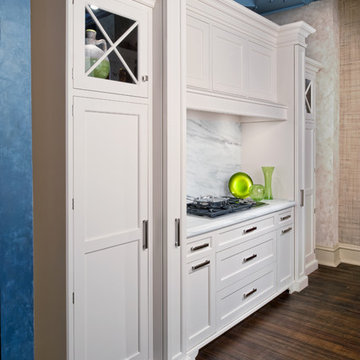
Bergen County, NJ - Traditional - Kitchen Designed by Bart Lidsky of The Hammer & Nail Inc.
Photography by: Steve Rossi
This classic white kitchen creamy white Rutt Handcrafted Cabinetry and espresso Stained Rift White Oak Base Cabinetry. The highly articulated storage is a functional hidden feature of this kitchen. The countertops are 2" Thick Danby Marble with a mosaic marble backsplash. Pendant lights are built into the cabinetry above the sink.
http://thehammerandnail.com
#BartLidsky #HNdesigns #KitchenDesign
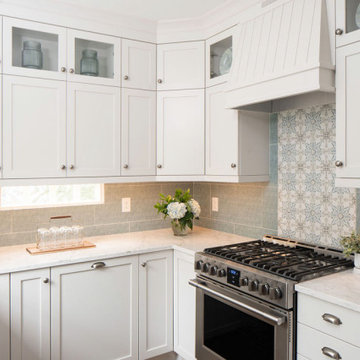
Small But Mighty | Minneapolis, MN | Sawhill
Farmhouse Kitchen, Minneapolis
Small But Mighty kitchen remodel by Sawhill, a design/build/remodel firm based in Minneapolis, Minnesota. To learn more about us and see additional examples of our work, visit www.sawhillkitchens.com
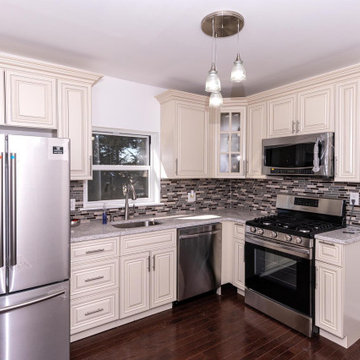
We are your #1 Kitchen Cabinet Outlet in NJ. As a wholesale kitchen cabinet distributor, we make high-quality, 100% solid wood kitchen cabinets fit your budget. Furthermore, we will beat our competitors’ price by 10% when you bring us a written estimate!
Whether you like modern, minimalistic lines, traditional, classic kitchen cabinets, we have the right option for you. Take look at our wide choice of wood kitchen cabinets, find the style and color you like the most, and let our specialized designers input your choices into our 3D software. This will show you exactly how your new kitchen cabinets will look like in your home. You can also combine kitchen cabinets and granite countertops and get a special package deal! Discover the beautiful and exciting world of kitchen cabinets design with us.
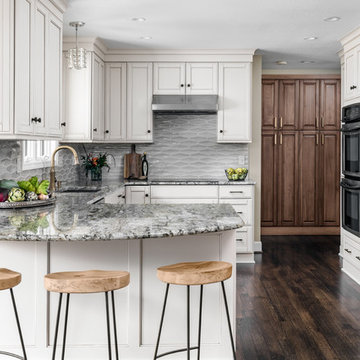
Matt Kocourek Photography
カンザスシティにある高級な小さなカントリー風のおしゃれなキッチン (アンダーカウンターシンク、シェーカースタイル扉のキャビネット、白いキャビネット、御影石カウンター、グレーのキッチンパネル、セラミックタイルのキッチンパネル、シルバーの調理設備、濃色無垢フローリング、グレーのキッチンカウンター) の写真
カンザスシティにある高級な小さなカントリー風のおしゃれなキッチン (アンダーカウンターシンク、シェーカースタイル扉のキャビネット、白いキャビネット、御影石カウンター、グレーのキッチンパネル、セラミックタイルのキッチンパネル、シルバーの調理設備、濃色無垢フローリング、グレーのキッチンカウンター) の写真
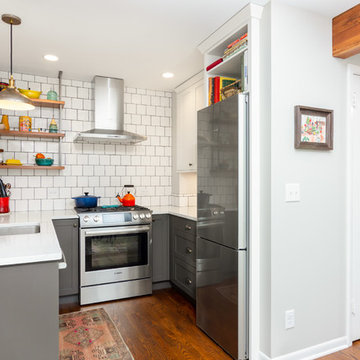
Their tiny kitchen benefits from a newly open living and dining area.
デトロイトにある小さなコンテンポラリースタイルのおしゃれなコの字型キッチン (アンダーカウンターシンク、シェーカースタイル扉のキャビネット、グレーのキャビネット、白いキッチンパネル、シルバーの調理設備、濃色無垢フローリング、アイランドなし、茶色い床、白いキッチンカウンター) の写真
デトロイトにある小さなコンテンポラリースタイルのおしゃれなコの字型キッチン (アンダーカウンターシンク、シェーカースタイル扉のキャビネット、グレーのキャビネット、白いキッチンパネル、シルバーの調理設備、濃色無垢フローリング、アイランドなし、茶色い床、白いキッチンカウンター) の写真

Full kitchen renovation as part of a larger renovation to modernize the client's penthouse.
It's not how much space you have; it's what you do with it! We used integrated appliances to space space and modern millwork with finger pulls to achieve a modern, streamlined design aesthetic. Adding the grey brick wall warms up the space and adds a custom touch that adds a sophisticated experience.
Designer: Greco Interiors
Photo: Stephani Buchman
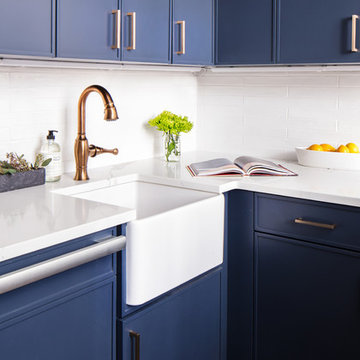
ニューヨークにある小さなコンテンポラリースタイルのおしゃれなコの字型キッチン (エプロンフロントシンク、フラットパネル扉のキャビネット、青いキャビネット、珪岩カウンター、白いキッチンパネル、サブウェイタイルのキッチンパネル、シルバーの調理設備、濃色無垢フローリング、アイランドなし、茶色い床、白いキッチンカウンター) の写真

ミネアポリスにある小さなトラディショナルスタイルのおしゃれなキッチン (エプロンフロントシンク、シェーカースタイル扉のキャビネット、白いキャビネット、御影石カウンター、グレーのキッチンパネル、大理石のキッチンパネル、パネルと同色の調理設備、濃色無垢フローリング、アイランドなし、茶色い床、白いキッチンカウンター) の写真
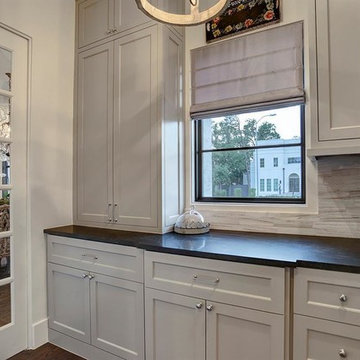
Purser Architectural Custom Home Design
ヒューストンにあるお手頃価格の小さなトラディショナルスタイルのおしゃれなキッチン (濃色無垢フローリング、茶色い床、黒いキッチンカウンター、落し込みパネル扉のキャビネット、白いキャビネット、珪岩カウンター、ベージュキッチンパネル、磁器タイルのキッチンパネル、シルバーの調理設備、アイランドなし) の写真
ヒューストンにあるお手頃価格の小さなトラディショナルスタイルのおしゃれなキッチン (濃色無垢フローリング、茶色い床、黒いキッチンカウンター、落し込みパネル扉のキャビネット、白いキャビネット、珪岩カウンター、ベージュキッチンパネル、磁器タイルのキッチンパネル、シルバーの調理設備、アイランドなし) の写真

For the kitchen we designed bespoke cabinetry to fit the galley style and maximise the use of space to best effect. Love the soft blue colour and clean lines of the shaker style cabinetry, paired with warming brass fittings and lighting. The original fireplace provides a pretty decorative feature, with attractive shelving above.
Photographer: Nick Smith

In this tiny home, every item must serve multiple purposes. The island has storage on all 3 sides. The banquette seating has storage and bed underneath. All cabinetry designed by us and executed by Silver Maple Woodworks.
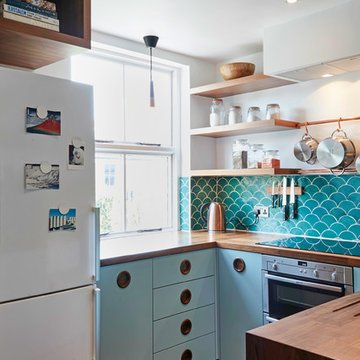
A compact L-shaped kitchen in Hackney
Matt Lacquer Doors in Ceramic Blue by Sanderson
Bespoke American Black Walnut Handle, box shelves and worktop.
Copper tap and rails
Photos by Polly Tootal
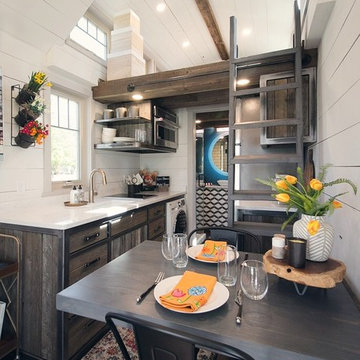
Tiny House project
オクラホマシティにある小さなトランジショナルスタイルのおしゃれなキッチン (アンダーカウンターシンク、フラットパネル扉のキャビネット、中間色木目調キャビネット、濃色無垢フローリング、アイランドなし) の写真
オクラホマシティにある小さなトランジショナルスタイルのおしゃれなキッチン (アンダーカウンターシンク、フラットパネル扉のキャビネット、中間色木目調キャビネット、濃色無垢フローリング、アイランドなし) の写真
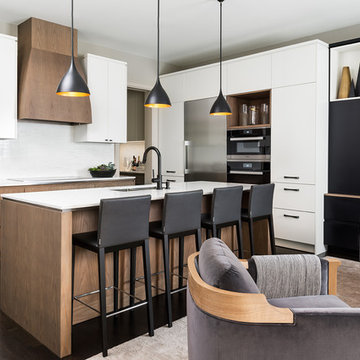
Gillian Jackson
トロントにある高級な小さなコンテンポラリースタイルのおしゃれなキッチン (アンダーカウンターシンク、フラットパネル扉のキャビネット、淡色木目調キャビネット、クオーツストーンカウンター、白いキッチンパネル、大理石のキッチンパネル、シルバーの調理設備、濃色無垢フローリング、黒い床) の写真
トロントにある高級な小さなコンテンポラリースタイルのおしゃれなキッチン (アンダーカウンターシンク、フラットパネル扉のキャビネット、淡色木目調キャビネット、クオーツストーンカウンター、白いキッチンパネル、大理石のキッチンパネル、シルバーの調理設備、濃色無垢フローリング、黒い床) の写真
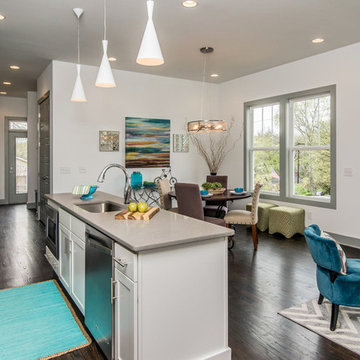
ナッシュビルにある小さなコンテンポラリースタイルのおしゃれなキッチン (アンダーカウンターシンク、落し込みパネル扉のキャビネット、白いキャビネット、クオーツストーンカウンター、シルバーの調理設備、濃色無垢フローリング) の写真
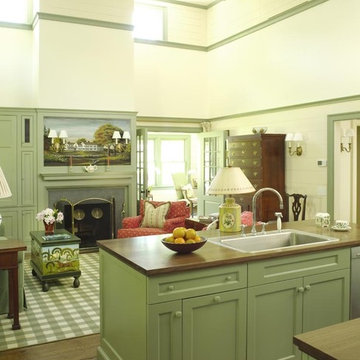
Kitchen and Great Room
"2012 Alice Washburn Award" Winning Home - A.I.A. Connecticut
Read more at https://ddharlanarchitects.com/tag/alice-washburn/
“2014 Stanford White Award, Residential Architecture – New Construction Under 5000 SF, Extown Farm Cottage, David D. Harlan Architects LLC”, The Institute of Classical Architecture & Art (ICAA).
“2009 ‘Grand Award’ Builder’s Design and Planning”, Builder Magazine and The National Association of Home Builders.
“2009 People’s Choice Award”, A.I.A. Connecticut.
"The 2008 Residential Design Award", ASID Connecticut
“The 2008 Pinnacle Award for Excellence”, ASID Connecticut.
“HOBI Connecticut 2008 Award, ‘Best Not So Big House’”, Connecticut Home Builders Association.
小さなキッチン (全タイプのキャビネットの色、コルクフローリング、濃色無垢フローリング) の写真
1