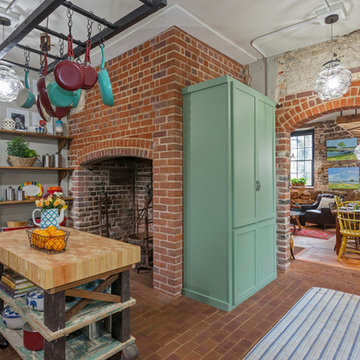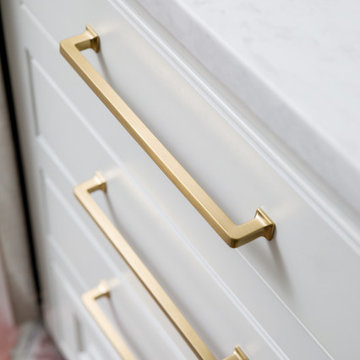キッチン (全タイプのキャビネットの色、オニキスカウンター、珪岩カウンター、人工大理石カウンター、木材カウンター、ピンクの床、赤い床) の写真
絞り込み:
資材コスト
並び替え:今日の人気順
写真 1〜20 枚目(全 748 枚)

チャールストンにあるラスティックスタイルのおしゃれなI型キッチン (シェーカースタイル扉のキャビネット、緑のキャビネット、人工大理石カウンター、グレーのキッチンパネル、レンガのキッチンパネル、レンガの床、アイランドなし、赤い床、グレーのキッチンカウンター) の写真

Bespoke kitchen design - pill shaped fluted island with ink blue wall cabinetry. Zellige tiles clad the shelves and chimney breast, paired with patterned encaustic floor tiles.

リッチモンドにある高級な中くらいなエクレクティックスタイルのおしゃれなキッチン (エプロンフロントシンク、シェーカースタイル扉のキャビネット、緑のキャビネット、木材カウンター、ベージュキッチンパネル、レンガの床、赤い床) の写真

ダラスにある高級な中くらいなカントリー風のおしゃれなキッチン (シェーカースタイル扉のキャビネット、濃色木目調キャビネット、人工大理石カウンター、マルチカラーのキッチンパネル、モザイクタイルのキッチンパネル、シルバーの調理設備、テラコッタタイルの床、赤い床) の写真

Eric Roth Photography
ボストンにある高級な広いカントリー風のおしゃれなアイランドキッチン (エプロンフロントシンク、オープンシェルフ、白いキャビネット、木材カウンター、メタリックのキッチンパネル、シルバーの調理設備、塗装フローリング、赤い床) の写真
ボストンにある高級な広いカントリー風のおしゃれなアイランドキッチン (エプロンフロントシンク、オープンシェルフ、白いキャビネット、木材カウンター、メタリックのキッチンパネル、シルバーの調理設備、塗装フローリング、赤い床) の写真

ニューオリンズにある広いトラディショナルスタイルのおしゃれなキッチン (アンダーカウンターシンク、レイズドパネル扉のキャビネット、白いキャビネット、珪岩カウンター、グレーのキッチンパネル、セラミックタイルのキッチンパネル、シルバーの調理設備、レンガの床、赤い床、グレーのキッチンカウンター) の写真

Cucina a T con piano in gres, ante laccate per le basi mentre vetro retro laccato per i pensili.
ボローニャにあるラグジュアリーな広いコンテンポラリースタイルのおしゃれなキッチン (ガラス扉のキャビネット、ベージュのキャビネット、人工大理石カウンター、グレーのキッチンパネル、クオーツストーンのキッチンパネル、黒い調理設備、大理石の床、ピンクの床、グレーのキッチンカウンター、折り上げ天井) の写真
ボローニャにあるラグジュアリーな広いコンテンポラリースタイルのおしゃれなキッチン (ガラス扉のキャビネット、ベージュのキャビネット、人工大理石カウンター、グレーのキッチンパネル、クオーツストーンのキッチンパネル、黒い調理設備、大理石の床、ピンクの床、グレーのキッチンカウンター、折り上げ天井) の写真

Liadesign
ミラノにあるお手頃価格の中くらいなコンテンポラリースタイルのおしゃれなキッチン (ダブルシンク、フラットパネル扉のキャビネット、黄色いキャビネット、人工大理石カウンター、グレーのキッチンパネル、ガラス板のキッチンパネル、シルバーの調理設備、テラコッタタイルの床、ピンクの床、グレーのキッチンカウンター) の写真
ミラノにあるお手頃価格の中くらいなコンテンポラリースタイルのおしゃれなキッチン (ダブルシンク、フラットパネル扉のキャビネット、黄色いキャビネット、人工大理石カウンター、グレーのキッチンパネル、ガラス板のキッチンパネル、シルバーの調理設備、テラコッタタイルの床、ピンクの床、グレーのキッチンカウンター) の写真

トロントにある高級な中くらいなエクレクティックスタイルのおしゃれなキッチン (エプロンフロントシンク、シェーカースタイル扉のキャビネット、中間色木目調キャビネット、グレーのキッチンパネル、セラミックタイルのキッチンパネル、シルバーの調理設備、アイランドなし、赤い床、白いキッチンカウンター、人工大理石カウンター、コンクリートの床) の写真

On aperçoit maintenant la forme L de cette cuisine, qui répond à une belle frise au sol en carreaux de céramique effet carreaux de ciment.
L'ensemble dans des tons noir/blanc/rouge, respectés aussi pour la partie dînatoire, avec cette banquette-coffre d'angle réalisée sur mesure.
https://www.nevainteriordesign.com/
Lien Magazine
Jean Perzel : http://www.perzel.fr/projet-bosquet-neva/

Photo by Natalie Schueller
ニューヨークにある高級な小さなモダンスタイルのおしゃれなキッチン (アンダーカウンターシンク、フラットパネル扉のキャビネット、白いキャビネット、人工大理石カウンター、黄色いキッチンパネル、ガラス板のキッチンパネル、シルバーの調理設備、リノリウムの床、赤い床) の写真
ニューヨークにある高級な小さなモダンスタイルのおしゃれなキッチン (アンダーカウンターシンク、フラットパネル扉のキャビネット、白いキャビネット、人工大理石カウンター、黄色いキッチンパネル、ガラス板のキッチンパネル、シルバーの調理設備、リノリウムの床、赤い床) の写真

Cuisines Sumela
リヨンにある高級な広いモダンスタイルのおしゃれなキッチン (ダブルシンク、インセット扉のキャビネット、ベージュのキャビネット、珪岩カウンター、白いキッチンパネル、ガラス板のキッチンパネル、シルバーの調理設備、レンガの床、赤い床) の写真
リヨンにある高級な広いモダンスタイルのおしゃれなキッチン (ダブルシンク、インセット扉のキャビネット、ベージュのキャビネット、珪岩カウンター、白いキッチンパネル、ガラス板のキッチンパネル、シルバーの調理設備、レンガの床、赤い床) の写真

A la demande des clients, la cuisine est colorée. Conservation du sol existant. La crédence en carreaux de ciment a des touches de bleu rappelant la couleur des caissons de cuisine. Plans de travail et étagères sont en bois pour s'harmoniser avec les poutres.

Cherry Shaker Style Kitchen. Flat Panel Inset Doors.
ボストンにある高級な広いトラディショナルスタイルのおしゃれなキッチン (アンダーカウンターシンク、シェーカースタイル扉のキャビネット、濃色木目調キャビネット、人工大理石カウンター、シルバーの調理設備、テラコッタタイルの床、赤い床) の写真
ボストンにある高級な広いトラディショナルスタイルのおしゃれなキッチン (アンダーカウンターシンク、シェーカースタイル扉のキャビネット、濃色木目調キャビネット、人工大理石カウンター、シルバーの調理設備、テラコッタタイルの床、赤い床) の写真

This kitchen doubled in size by opening up a wall. We incorporated seating at the island, a beverage center and a coffee station.
シカゴにあるラグジュアリーな広いトランジショナルスタイルのおしゃれなキッチン (アンダーカウンターシンク、インセット扉のキャビネット、白いキャビネット、珪岩カウンター、青いキッチンパネル、セラミックタイルのキッチンパネル、シルバーの調理設備、無垢フローリング、赤い床、グレーのキッチンカウンター) の写真
シカゴにあるラグジュアリーな広いトランジショナルスタイルのおしゃれなキッチン (アンダーカウンターシンク、インセット扉のキャビネット、白いキャビネット、珪岩カウンター、青いキッチンパネル、セラミックタイルのキッチンパネル、シルバーの調理設備、無垢フローリング、赤い床、グレーのキッチンカウンター) の写真

Due to the property being a small single storey cottage, the customers wanted to make the most of the views from the rear of the property and create a feeling of space whilst cooking. The customers are keen cooks and spend a lot of their time in the kitchen space, so didn’t want to be stuck in a small room at the front of the house, which is where the kitchen was originally situated. They wanted to include a pantry and incorporate open shelving with minimal wall units, and were looking for a colour palette with a bit of interest rather than just light beige/creams.

マルセイユにある高級な中くらいなトランジショナルスタイルのおしゃれなキッチン (エプロンフロントシンク、インセット扉のキャビネット、緑のキャビネット、木材カウンター、ベージュキッチンパネル、パネルと同色の調理設備、テラコッタタイルの床、アイランドなし、赤い床、ベージュのキッチンカウンター) の写真

Other historic traces remain such as the feeding trough, now converted into bench seating. However, the renovation includes many updates as well. A dual toned herringbone Endicott brick floor replaces the slab floor formerly sloped for drainage.

conception et suivi de réalisation d'une cuisine sur mesure là où se trouvait une chambre et un petit bureau. Ouverture du mur porteur, création d'une nouvelle dalle, d'un nouvelle fenêtre. les meubles de la cuisine sont en plaqué chêne avec prises de main sur mesure en chêne massif. le plan de travail de l'ilot, du plan de travail et des crédences sont en Silestone Ethéreal. Le reste des meubles en mélaminé kaki, référence camouflage. Une banquette en chêne moderne et un placard encastré ont aussi été dessinés sur mesure, pour répondre à un ensemble dans un esprit scandinave et un design années 50, comme la maison d'origine. Les sols en mini carreaux de terre cuite rouge on été posés au sol pour être en accord avec les sols de la maison.

ニューオリンズにある広いトラディショナルスタイルのおしゃれなキッチン (アンダーカウンターシンク、レイズドパネル扉のキャビネット、白いキャビネット、珪岩カウンター、グレーのキッチンパネル、セラミックタイルのキッチンパネル、シルバーの調理設備、レンガの床、赤い床、グレーのキッチンカウンター) の写真
キッチン (全タイプのキャビネットの色、オニキスカウンター、珪岩カウンター、人工大理石カウンター、木材カウンター、ピンクの床、赤い床) の写真
1