広いキッチン (全タイプのキャビネットの色、茶色いキッチンカウンター、白いキッチンカウンター、ライムストーンの床) の写真
絞り込み:
資材コスト
並び替え:今日の人気順
写真 1〜20 枚目(全 1,220 枚)

Our client desired a bespoke farmhouse kitchen and sought unique items to create this one of a kind farmhouse kitchen their family. We transformed this kitchen by changing the orientation, removed walls and opened up the exterior with a 3 panel stacking door.
The oversized pendants are the subtle frame work for an artfully made metal hood cover. The statement hood which I discovered on one of my trips inspired the design and added flare and style to this home.
Nothing is as it seems, the white cabinetry looks like shaker until you look closer it is beveled for a sophisticated finish upscale finish.
The backsplash looks like subway until you look closer it is actually 3d concave tile that simply looks like it was formed around a wine bottle.
We added the coffered ceiling and wood flooring to create this warm enhanced featured of the space. The custom cabinetry then was made to match the oak wood on the ceiling. The pedestal legs on the island enhance the characterizes for the cerused oak cabinetry.
Fabulous clients make fabulous projects.

There is a lot to consider when designing a kitchen for a busy family. The kitchen is the centre of family life which means it's important to create a space that all the family can enjoy at the same time.
Our brief was to design and create a kitchen that is both practical and beautiful for a busy working family, who enjoy socialising and entertaining guests.
The result: "The new kitchen has really made a difference to day to day life, the end result has exceeded our expectations."

Basement Georgian kitchen with black limestone, yellow shaker cabinets and open and freestanding kitchen island. War and cherry marble, midcentury accents, leading onto a dining room.
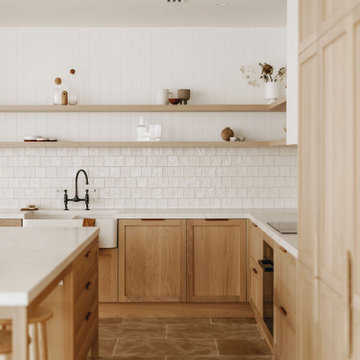
Natural materials, clean lines and a minimalist aesthetic are all defining features of this custom solid timber kitchen.
アデレードにあるラグジュアリーな広い北欧スタイルのおしゃれなキッチン (エプロンフロントシンク、落し込みパネル扉のキャビネット、淡色木目調キャビネット、クオーツストーンカウンター、ベージュキッチンパネル、セラミックタイルのキッチンパネル、黒い調理設備、ライムストーンの床、白いキッチンカウンター) の写真
アデレードにあるラグジュアリーな広い北欧スタイルのおしゃれなキッチン (エプロンフロントシンク、落し込みパネル扉のキャビネット、淡色木目調キャビネット、クオーツストーンカウンター、ベージュキッチンパネル、セラミックタイルのキッチンパネル、黒い調理設備、ライムストーンの床、白いキッチンカウンター) の写真

ロンドンにある高級な広いコンテンポラリースタイルのおしゃれなキッチン (ドロップインシンク、シェーカースタイル扉のキャビネット、濃色木目調キャビネット、珪岩カウンター、青いキッチンパネル、サブウェイタイルのキッチンパネル、シルバーの調理設備、ライムストーンの床、白いキッチンカウンター) の写真

In the kitchen, which was recently remodeled by the previous owners, we wanted to keep as many of the newer elements (that were just purchased) as possible. However, we did also want to incorporate some new MCM wood accents back into the space to tie it to the living room, dining room and breakfast areas. We added all new walnut cabinets on the refrigerator wall, which balances the new geometric wood accent wall in the breakfast area. We also incorporated new quartz countertops, new streamlined plumbing fixtures and new lighting fixtures to add modern MCM appeal. In addition, we added a geometric marble backsplash and diamond shaped cabinet hardware at the bar and on some of the kitchen drawers.

ケンブリッジシャーにある高級な広いインダストリアルスタイルのおしゃれなキッチン (ダブルシンク、シェーカースタイル扉のキャビネット、緑のキャビネット、珪岩カウンター、緑のキッチンパネル、シルバーの調理設備、ライムストーンの床、グレーの床、白いキッチンカウンター) の写真

Project Number: M1197
Design/Manufacturer/Installer: Marquis Fine Cabinetry
Collection: Milano
Finish: Rockefeller
Features: Tandem Metal Drawer Box (Standard), Adjustable Legs/Soft Close (Standard), Stainless Steel Toe-Kick
Cabinet/Drawer Extra Options: Touch Latch, Custom Appliance Panels, Floating Shelves, Tip-Ups

This kitchens demeanour is one of quiet function, designed for effortless prepping and cooking and with space to socialise with friends and family. The unusual curved island in dusted oak veneer and finished in our unique paint colour, Periwinkle offers seating for eating and chatting. The handmade cabinets of this blue kitchen design are individually specified and perfectly positioned to maximise every inch of space.
Family kitchens deserve a family-sized centrepiece and this curved island is a real talking point. It’s a modern take on a traditional concept with integrated sink, high-end appliances and a spacious, sweeping breakfast bar. The solid Silestone worktop in Snowy Ibiza is in striking contrast to the Periwinkle finish proving that style and practicality can go hand-in-hand.

Classic tailored furniture is married with the very latest appliances from Sub Zero and Wolf to provide a kitchen of distinction, designed to perfectly complement the proportions of the room.
The design is practical and inviting but with every modern luxury included.
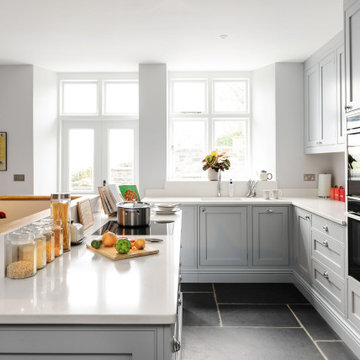
Designed with access to all your cooking appliances, all within reachable distance.
コーンウォールにある高級な広いカントリー風のおしゃれなキッチン (ドロップインシンク、シェーカースタイル扉のキャビネット、グレーのキャビネット、珪岩カウンター、白いキッチンパネル、黒い調理設備、ライムストーンの床、黒い床、白いキッチンカウンター) の写真
コーンウォールにある高級な広いカントリー風のおしゃれなキッチン (ドロップインシンク、シェーカースタイル扉のキャビネット、グレーのキャビネット、珪岩カウンター、白いキッチンパネル、黒い調理設備、ライムストーンの床、黒い床、白いキッチンカウンター) の写真
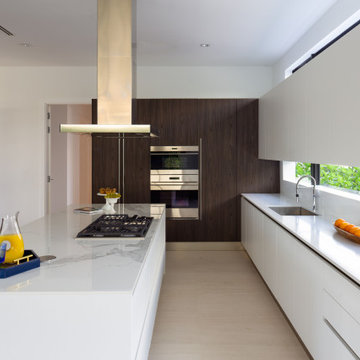
Nestled on a oversized corner lot in Bay Harbor Island, the architecture of this building presents itself with a Tropical Modern concept that takes advantage of both Florida’s tropical climate and the site’s intimate views of lush greenery.
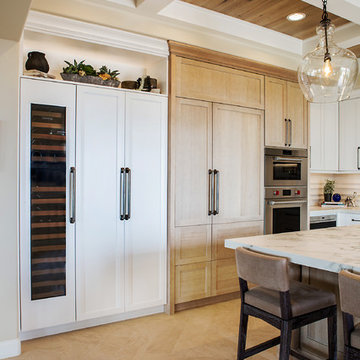
Our client desired a bespoke farmhouse kitchen and sought unique items to create this one of a kind farmhouse kitchen their family. We transformed this kitchen by changing the orientation, removed walls and opened up the exterior with a 3 panel stacking door.
The oversized pendants are the subtle frame work for an artfully made metal hood cover. The statement hood which I discovered on one of my trips inspired the design and added flare and style to this home.
Nothing is as it seems, the white cabinetry looks like shaker until you look closer it is beveled for a sophisticated finish upscale finish.
The backsplash looks like subway until you look closer it is actually 3d concave tile that simply looks like it was formed around a wine bottle.
We added the coffered ceiling and wood flooring to create this warm enhanced featured of the space. The custom cabinetry then was made to match the oak wood on the ceiling. The pedestal legs on the island enhance the characterizes for the cerused oak cabinetry.
Fabulous clients make fabulous projects.

Featuring a handmade, hand-painted kitchen, with marble surfaces and warm metal tones throughout.
ロンドンにある高級な広いトランジショナルスタイルのおしゃれなキッチン (ドロップインシンク、シェーカースタイル扉のキャビネット、淡色木目調キャビネット、大理石カウンター、白いキッチンパネル、大理石のキッチンパネル、黒い調理設備、ライムストーンの床、ベージュの床、白いキッチンカウンター、三角天井) の写真
ロンドンにある高級な広いトランジショナルスタイルのおしゃれなキッチン (ドロップインシンク、シェーカースタイル扉のキャビネット、淡色木目調キャビネット、大理石カウンター、白いキッチンパネル、大理石のキッチンパネル、黒い調理設備、ライムストーンの床、ベージュの床、白いキッチンカウンター、三角天井) の写真
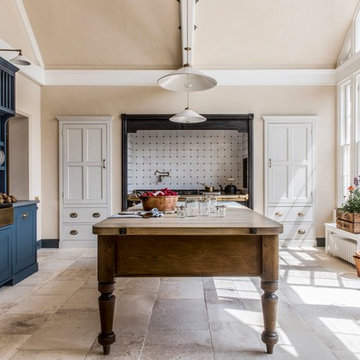
A Victorian inspired kitchen for a country house in Hampshire. Much of the detail was inspired by the great kitchens at Lanhydrock House in Cornwall. The brass handles are Artichoke's own copies of the original and the frame surrounding the range oven was cast in iron specifically for the project.

I designed this kitchen during my time at Harvey Jones. The client knew she wanted to feature colour but was concerned due to the narrowness of the room. By opting for natural limestone flooring and bright white walls to contrast, we were able to bring in beautiful blues and still maintain an airy, open feeling.
I later designed (and Handley Bespoke built), the centre blue bookcase to complement the chosen kitchen cabinetry, featuring a hidden door leading into a cosy drinks snug. This is a great example of how bespoke builds can be made to fit in with your existing cabinetry.
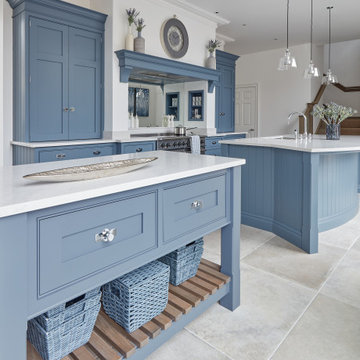
This kitchens demeanour is one of quiet function, designed for effortless prepping and cooking and with space to socialise with friends and family. The unusual curved island in dusted oak veneer and finished in our unique paint colour, Periwinkle offers seating for eating and chatting. The handmade cabinets of this blue kitchen design are individually specified and perfectly positioned to maximise every inch of space.
Our warm blue 'Periwinkle' is the perfect choice for creating a kitchen with a confident, stylish personality. A versatile shade with warm undertones it takes on a range of tones depending on the lighting.
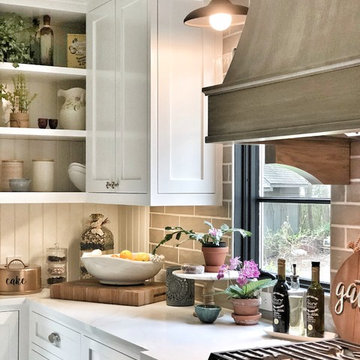
他の地域にある高級な広いカントリー風のおしゃれなキッチン (ドロップインシンク、シェーカースタイル扉のキャビネット、白いキャビネット、クオーツストーンカウンター、ベージュキッチンパネル、セラミックタイルのキッチンパネル、シルバーの調理設備、ライムストーンの床、グレーの床、白いキッチンカウンター) の写真
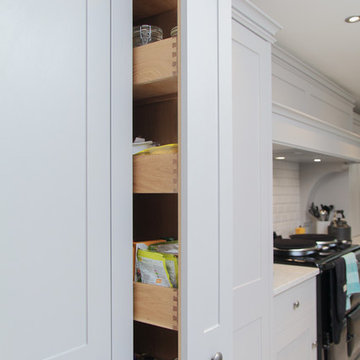
This handmade shaker style kitchen is handpainted in Plummet and Cornforth White. Featuring beautiful Beltrami BQS Siberia Worktop with New York edge detail on island. This kitchen features an overmantel and AGA as well as a built under Siemans convection oven for a combination of practicality and style. The kitchen features built in washing machine, dryer and dishwasher as well as clever storage including pull out larder units and spice and oil drawers. The cabinet nearest to the sink also features bi - fold pocket doors to house kettle, toaster and microwave combo oven. This kitchen perfectly compliments the country style of this handsome period property.
Photo:
Ian Hampson - www.icadworx.co.uk
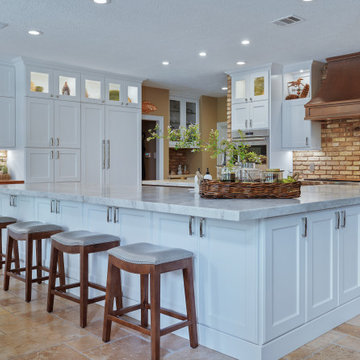
"Chicago brick style kitchen", we designed this kitchen around of reclaimed Chicago brick, satin quartzite, reclaimed wood counter tops and custom design copper vent hood. The mix of natural materials with sophisticated style of Subzero appliances give a best combination of traditional and contemporary, equating to a classic, timeless design
広いキッチン (全タイプのキャビネットの色、茶色いキッチンカウンター、白いキッチンカウンター、ライムストーンの床) の写真
1