キッチン (全タイプのキャビネットの色、塗装板張りの天井) の写真
並び替え:今日の人気順
写真 1〜20 枚目(全 3,357 枚)

ワシントンD.C.にあるトランジショナルスタイルのおしゃれなキッチン (アンダーカウンターシンク、落し込みパネル扉のキャビネット、白いキャビネット、白いキッチンパネル、無垢フローリング、茶色い床、白いキッチンカウンター、塗装板張りの天井) の写真

他の地域にあるトランジショナルスタイルのおしゃれなキッチン (アンダーカウンターシンク、シェーカースタイル扉のキャビネット、中間色木目調キャビネット、パネルと同色の調理設備、濃色無垢フローリング、茶色い床、白いキッチンカウンター、表し梁、塗装板張りの天井、三角天井) の写真

Updated kitchen with custom green cabinetry, black countertops, custom hood vent for 36" Wolf range with designer tile and stained wood tongue and groove backsplash.

ダラスにあるトランジショナルスタイルのおしゃれなキッチン (フラットパネル扉のキャビネット、中間色木目調キャビネット、茶色いキッチンパネル、パネルと同色の調理設備、ベージュの床、グレーのキッチンカウンター、塗装板張りの天井、三角天井) の写真
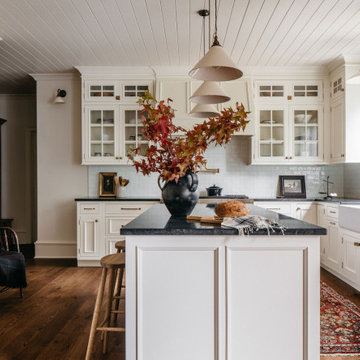
シカゴにあるトラディショナルスタイルのおしゃれなアイランドキッチン (エプロンフロントシンク、白いキャビネット、白いキッチンパネル、塗装板張りの天井、ガラス扉のキャビネット) の写真

In this open concept kitchen, you'll discover an inviting, spacious island that's perfect for gatherings and gourmet cooking. With meticulous attention to detail, custom woodwork adorns every part of this culinary haven, from the richly decorated cabinets to the shiplap ceiling, offering both warmth and sophistication that you'll appreciate.
The glistening countertops highlight the wood's natural beauty, while a suite of top-of-the-line appliances seamlessly combines practicality and luxury, making your cooking experience a breeze. The prominent farmhouse sink adds practicality and charm, and a counter bar sink in the island provides extra convenience, tailored just for you.
Bathed in natural light, this kitchen transforms into a welcoming masterpiece, offering a sanctuary for both culinary creativity and shared moments of joy. Count on the quality, just like many others have. Let's make your culinary dreams come true. Take action today and experience the difference.

ロンドンにあるコンテンポラリースタイルのおしゃれなアイランドキッチン (アンダーカウンターシンク、フラットパネル扉のキャビネット、ピンクのキャビネット、コンクリートカウンター、白いキッチンパネル、セラミックタイルのキッチンパネル、リノリウムの床、緑の床、グレーのキッチンカウンター、塗装板張りの天井) の写真

We added a 10 foot addition to their home, so they could have a large gourmet kitchen. We also did custom builtins in the living room and mudroom room. Custom inset cabinets from Laurier with a white perimeter and Sherwin Williams Evergreen Fog cabinets. Custom shiplap ceiling. And a custom walk-in pantry

The kitchen of this transitional home, features a free standing island with built in storage and adjacent breakfast nook.
ワシントンD.C.にあるお手頃価格の広いトランジショナルスタイルのおしゃれなキッチン (ベージュのキャビネット、マルチカラーのキッチンパネル、シルバーの調理設備、無垢フローリング、茶色い床、塗装板張りの天井) の写真
ワシントンD.C.にあるお手頃価格の広いトランジショナルスタイルのおしゃれなキッチン (ベージュのキャビネット、マルチカラーのキッチンパネル、シルバーの調理設備、無垢フローリング、茶色い床、塗装板張りの天井) の写真
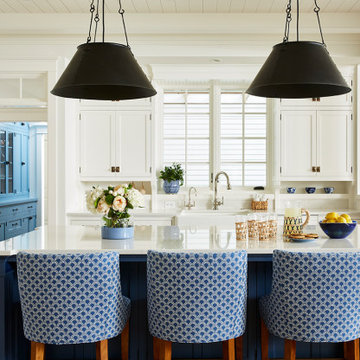
Blue and white kitchen with navy blue island and white cabinets and white quartz counters. Blue and white patterned counter stools.
ミネアポリスにあるビーチスタイルのおしゃれなアイランドキッチン (エプロンフロントシンク、白いキャビネット、珪岩カウンター、白いキッチンパネル、サブウェイタイルのキッチンパネル、パネルと同色の調理設備、淡色無垢フローリング、白いキッチンカウンター、塗装板張りの天井) の写真
ミネアポリスにあるビーチスタイルのおしゃれなアイランドキッチン (エプロンフロントシンク、白いキャビネット、珪岩カウンター、白いキッチンパネル、サブウェイタイルのキッチンパネル、パネルと同色の調理設備、淡色無垢フローリング、白いキッチンカウンター、塗装板張りの天井) の写真

A neutral color palette punctuated by warm wood tones and large windows create a comfortable, natural environment that combines casual southern living with European coastal elegance. The 10-foot tall pocket doors leading to a covered porch were designed in collaboration with the architect for seamless indoor-outdoor living. Decorative house accents including stunning wallpapers, vintage tumbled bricks, and colorful walls create visual interest throughout the space. Beautiful fireplaces, luxury furnishings, statement lighting, comfortable furniture, and a fabulous basement entertainment area make this home a welcome place for relaxed, fun gatherings.
---
Project completed by Wendy Langston's Everything Home interior design firm, which serves Carmel, Zionsville, Fishers, Westfield, Noblesville, and Indianapolis.
For more about Everything Home, click here: https://everythinghomedesigns.com/
To learn more about this project, click here:
https://everythinghomedesigns.com/portfolio/aberdeen-living-bargersville-indiana/

オースティンにある高級な中くらいなカントリー風のおしゃれなキッチン (エプロンフロントシンク、シェーカースタイル扉のキャビネット、緑のキャビネット、クオーツストーンカウンター、白いキッチンパネル、クオーツストーンのキッチンパネル、シルバーの調理設備、淡色無垢フローリング、茶色い床、白いキッチンカウンター、塗装板張りの天井) の写真
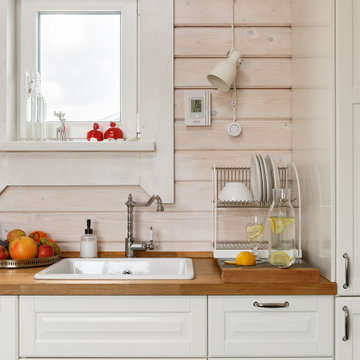
サンクトペテルブルクにあるお手頃価格の中くらいな北欧スタイルのおしゃれなキッチン (エプロンフロントシンク、レイズドパネル扉のキャビネット、白いキャビネット、木材カウンター、白いキッチンパネル、木材のキッチンパネル、シルバーの調理設備、磁器タイルの床、黒い床、茶色いキッチンカウンター、塗装板張りの天井) の写真

Modern Farmhouse kitchen with shaker style cabinet doors and black drawer pull hardware. White Oak floating shelves with LED underlighting over beautiful, Cambria Quartz countertops. The subway tiles were custom made and have what appears to be a texture from a distance, but is actually a herringbone pattern in-lay in the glaze. Wolf brand gas range and oven, and a Wolf steam oven on the left. Rustic black wall scones and large pendant lights over the kitchen island. Brizo satin brass faucet with Kohler undermount rinse sink.
Photo by Molly Rose Photography

BRAVA MARFIL - RU706
Brava Marfil’s warm taupe background and rich brown marbling create an understated decadence that’s timeless and distinctive.
PATTERN: VEINEDFINISH: POLISHEDCOLLECTION: CASCINASLAB SIZE: JUMBO (65" X 130")

Modern farmhouse kitchen with rustic elements and modern conveniences.
他の地域にあるラグジュアリーな広いカントリー風のおしゃれなキッチン (エプロンフロントシンク、シェーカースタイル扉のキャビネット、白いキャビネット、クオーツストーンカウンター、黒いキッチンパネル、大理石のキッチンパネル、シルバーの調理設備、無垢フローリング、ベージュの床、白いキッチンカウンター、塗装板張りの天井) の写真
他の地域にあるラグジュアリーな広いカントリー風のおしゃれなキッチン (エプロンフロントシンク、シェーカースタイル扉のキャビネット、白いキャビネット、クオーツストーンカウンター、黒いキッチンパネル、大理石のキッチンパネル、シルバーの調理設備、無垢フローリング、ベージュの床、白いキッチンカウンター、塗装板張りの天井) の写真
Integrated bespoke cabinetry, butlers pantry and feature island bench are just some of the features of this functional and beautiful kitchen.
シドニーにある高級な広いビーチスタイルのおしゃれなキッチン (シェーカースタイル扉のキャビネット、白いキャビネット、大理石カウンター、白いキッチンカウンター、三角天井、塗装板張りの天井、ガラスまたは窓のキッチンパネル、パネルと同色の調理設備、無垢フローリング、茶色い床) の写真
シドニーにある高級な広いビーチスタイルのおしゃれなキッチン (シェーカースタイル扉のキャビネット、白いキャビネット、大理石カウンター、白いキッチンカウンター、三角天井、塗装板張りの天井、ガラスまたは窓のキッチンパネル、パネルと同色の調理設備、無垢フローリング、茶色い床) の写真

Completely remodeled beach house with an open floor plan, beautiful light wood floors and an amazing view of the water. After walking through the entry with the open living room on the right you enter the expanse with the sitting room at the left and the family room to the right. The original double sided fireplace is updated by removing the interior walls and adding a white on white shiplap and brick combination separated by a custom wood mantle the wraps completely around. Continue through the family room to the kitchen with a large island and an amazing dining area. The blue island and the wood ceiling beam add warmth to this white on white coastal design. The shiplap hood with the custom wood band tie the shiplap ceiling and the wood ceiling beam together to complete the design.
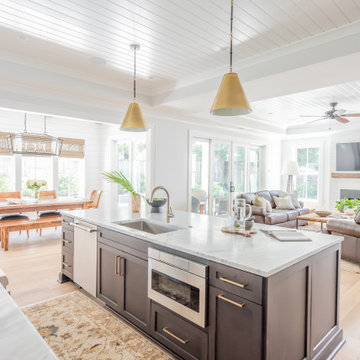
Stunning kitchen featuring honed marble countertops and backsplash, top of the line appliances, side by side refrigerator and freezer, an oversized island. Truly a cook's dream kitchen
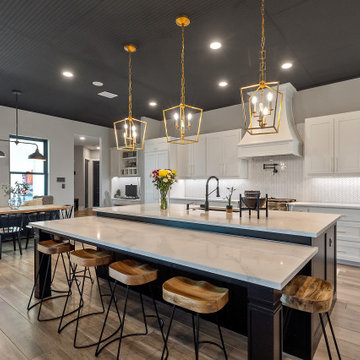
{Custom Home} 5,660 SqFt 1 Acre Modern Farmhouse 6 Bedroom 6 1/2 bath Media Room Game Room Study Huge Patio 3 car Garage Wrap-Around Front Porch Pool . . . #vistaranch #fortworthbuilder #texasbuilder #modernfarmhouse #texasmodern #texasfarmhouse #fortworthtx #blackandwhite #salcedohomes
キッチン (全タイプのキャビネットの色、塗装板張りの天井) の写真
1