パントリー (全タイプのキャビネットの色、表し梁) の写真
絞り込み:
資材コスト
並び替え:今日の人気順
写真 1〜20 枚目(全 541 枚)
1/4

After a not-so-great experience with a previous contractor, this homeowner came to Kraft Custom Construction in search of a better outcome. Not only was she wanting a more functional kitchen to enjoy cooking in, she also sought out a team with a clear process and great communication.
Two elements of the original floorplan shaped the design of the new kitchen: a protruding pantry that blocked the flow from the front door into the main living space, and two large columns in the middle of the living room.
Using a refined French-Country design aesthetic, we completed structural modifications to reframe the pantry, and integrated a new custom buffet cabinet to tie in the old columns with new wood ceiling beams. Other design solutions include more usable countertop space, a recessed spice cabinet, numerous drawer organizers, and updated appliances and finishes all around.
This bright new kitchen is both comfortable yet elegant, and the perfect place to cook for the family or entertain a group of guests.

This open professional kitchen is for a chef who enjoys sharing the duties.
オレンジカウンティにある高級な広い地中海スタイルのおしゃれなキッチン (一体型シンク、落し込みパネル扉のキャビネット、淡色木目調キャビネット、珪岩カウンター、白いキッチンパネル、セラミックタイルのキッチンパネル、シルバーの調理設備、ライムストーンの床、グレーの床、緑のキッチンカウンター、表し梁) の写真
オレンジカウンティにある高級な広い地中海スタイルのおしゃれなキッチン (一体型シンク、落し込みパネル扉のキャビネット、淡色木目調キャビネット、珪岩カウンター、白いキッチンパネル、セラミックタイルのキッチンパネル、シルバーの調理設備、ライムストーンの床、グレーの床、緑のキッチンカウンター、表し梁) の写真

ARRA Interiors is a well established professional home interior solutions company comprising predominantly of a maverick group of engineers, designers, artists and dreamers who are equipped to transform a lack luster space into a dream home of yours at very affordable rates!

The most elegant, cozy, quaint, french country kitchen in the heart of Roland Park. Simple shaker-style white cabinets decorated with a mix of lacquer gold latches, knobs, and ring pulls. Custom french-cafe-inspired hood with an accent of calacattta marble 3x6 subway tile. A center piece of the white Nostalgie Series 36 Inch Freestanding Dual Fuel Range with Natural Gas and 5 Sealed Brass Burners to pull all the gold accents together. Small custom-built island wrapped with bead board and topped with a honed Calacatta Vagli marble with ogee edges. Black ocean honed granite throughout kitchen to bring it durability, function, and contrast!

Builder: Michels Homes
Design: Megan Dent, Studio M Kitchen & Bath
ミネアポリスにあるラグジュアリーな広いトラディショナルスタイルのおしゃれなキッチン (エプロンフロントシンク、落し込みパネル扉のキャビネット、青いキャビネット、御影石カウンター、ベージュキッチンパネル、セラミックタイルのキッチンパネル、シルバーの調理設備、無垢フローリング、茶色い床、ベージュのキッチンカウンター、表し梁) の写真
ミネアポリスにあるラグジュアリーな広いトラディショナルスタイルのおしゃれなキッチン (エプロンフロントシンク、落し込みパネル扉のキャビネット、青いキャビネット、御影石カウンター、ベージュキッチンパネル、セラミックタイルのキッチンパネル、シルバーの調理設備、無垢フローリング、茶色い床、ベージュのキッチンカウンター、表し梁) の写真

70年という月日を守り続けてきた農家住宅のリノベーション
建築当時の強靭な軸組みを活かし、新しい世代の住まい手の想いのこもったリノベーションとなった
夏は熱がこもり、冬は冷たい隙間風が入る環境から
開口部の改修、断熱工事や気密をはかり
夏は風が通り涼しく、冬は暖炉が燈り暖かい室内環境にした
空間動線は従来人寄せのための二間と奥の間を一体として家族の団欒と仲間と過ごせる動線とした
北側の薄暗く奥まったダイニングキッチンが明るく開放的な造りとなった

The original kitchen in this 1968 Lakewood home was cramped and dark. The new homeowners wanted an open layout with a clean, modern look that was warm rather than sterile. This was accomplished with custom cabinets, waterfall-edge countertops and stunning light fixtures.
Crystal Cabinet Works, Inc - custom paint on Celeste door style; natural walnut on Springfield door style.
Design by Heather Evans, BKC Kitchen and Bath.
RangeFinder Photography.

他の地域にあるラグジュアリーな中くらいなトランジショナルスタイルのおしゃれなキッチン (エプロンフロントシンク、シェーカースタイル扉のキャビネット、グレーのキャビネット、木材カウンター、白いキッチンパネル、サブウェイタイルのキッチンパネル、シルバーの調理設備、無垢フローリング、茶色い床、白いキッチンカウンター、表し梁) の写真

Expansive custom kitchen includes a large main kitchen, breakfast room, separate chef's kitchen, and a large walk-in pantry. Vaulted ceiling with exposed beams shows the craftsmanship of the timber framing. Custom cabinetry and metal range hoods by Ayr Cabinet Company, Nappanee. Design by InDesign, Charlevoix.
General Contracting by Martin Bros. Contracting, Inc.; Architectural Drawings by James S. Bates, Architect; Design by InDesign; Photography by Marie Martin Kinney.

オースティンにある高級な小さなトランジショナルスタイルのおしゃれなキッチン (アンダーカウンターシンク、シェーカースタイル扉のキャビネット、白いキャビネット、御影石カウンター、白いキッチンパネル、木材のキッチンパネル、シルバーの調理設備、無垢フローリング、アイランドなし、茶色い床、茶色いキッチンカウンター、表し梁) の写真
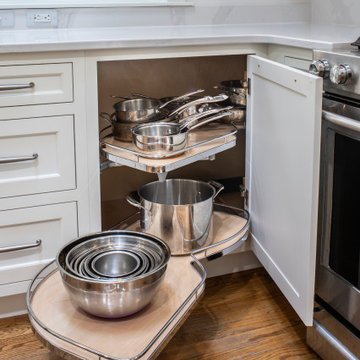
Featured in Spring 2022 Carolina Home and Garden Magazine, this mountain retreat blended into this rustic home with all the modern amenities necessary to function. ( there is a washer and dryer in the corner of the kitchen!)
Rutt Cabinetry , White inset door style. Rustic island compliments the rustic beams.
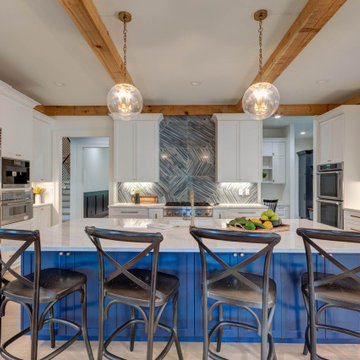
アトランタにある高級な広いカントリー風のおしゃれなキッチン (アンダーカウンターシンク、シェーカースタイル扉のキャビネット、青いキャビネット、クオーツストーンカウンター、白いキッチンパネル、磁器タイルのキッチンパネル、シルバーの調理設備、淡色無垢フローリング、白い床、白いキッチンカウンター、表し梁) の写真

Handcrafted tile back splash, Tray Ceiling with exposed faux wooden beams, shaker cabinets,
オースティンにある高級な中くらいなラスティックスタイルのおしゃれなキッチン (エプロンフロントシンク、シェーカースタイル扉のキャビネット、淡色木目調キャビネット、御影石カウンター、ベージュキッチンパネル、セラミックタイルのキッチンパネル、シルバーの調理設備、淡色無垢フローリング、茶色い床、黒いキッチンカウンター、表し梁) の写真
オースティンにある高級な中くらいなラスティックスタイルのおしゃれなキッチン (エプロンフロントシンク、シェーカースタイル扉のキャビネット、淡色木目調キャビネット、御影石カウンター、ベージュキッチンパネル、セラミックタイルのキッチンパネル、シルバーの調理設備、淡色無垢フローリング、茶色い床、黒いキッチンカウンター、表し梁) の写真

他の地域にあるラグジュアリーなカントリー風のおしゃれなキッチン (エプロンフロントシンク、青いキャビネット、大理石カウンター、白いキッチンパネル、モザイクタイルのキッチンパネル、シルバーの調理設備、淡色無垢フローリング、マルチカラーのキッチンカウンター、表し梁) の写真

Builder: Michels Homes
Design: Megan Dent, Studio M Kitchen & Bath
ミネアポリスにあるラグジュアリーな広いシャビーシック調のおしゃれなキッチン (エプロンフロントシンク、落し込みパネル扉のキャビネット、青いキャビネット、御影石カウンター、ベージュキッチンパネル、セラミックタイルのキッチンパネル、シルバーの調理設備、無垢フローリング、茶色い床、ベージュのキッチンカウンター、表し梁) の写真
ミネアポリスにあるラグジュアリーな広いシャビーシック調のおしゃれなキッチン (エプロンフロントシンク、落し込みパネル扉のキャビネット、青いキャビネット、御影石カウンター、ベージュキッチンパネル、セラミックタイルのキッチンパネル、シルバーの調理設備、無垢フローリング、茶色い床、ベージュのキッチンカウンター、表し梁) の写真
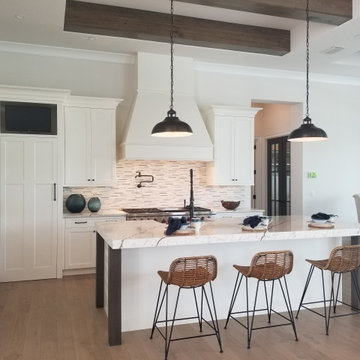
Beautiful transitional coastal kitchen design. White shaker cabinets, quartz counter tops, glass and stone tile back splash, bronze plumbing fixtures and pendant lights, wood hood, and a shiplap wrapped island accented with wrapped wicker counter stools.

ダラスにある広いモダンスタイルのおしゃれなキッチン (エプロンフロントシンク、シェーカースタイル扉のキャビネット、白いキャビネット、御影石カウンター、グレーのキッチンパネル、レンガのキッチンパネル、シルバーの調理設備、白いキッチンカウンター、淡色無垢フローリング、茶色い床、表し梁) の写真

After a not-so-great experience with a previous contractor, this homeowner came to Kraft Custom Construction in search of a better outcome. Not only was she wanting a more functional kitchen to enjoy cooking in, she also sought out a team with a clear process and great communication.
Two elements of the original floorplan shaped the design of the new kitchen: a protruding pantry that blocked the flow from the front door into the main living space, and two large columns in the middle of the living room.
Using a refined French-Country design aesthetic, we completed structural modifications to reframe the pantry, and integrated a new custom buffet cabinet to tie in the old columns with new wood ceiling beams. Other design solutions include more usable countertop space, a recessed spice cabinet, numerous drawer organizers, and updated appliances and finishes all around.
This bright new kitchen is both comfortable yet elegant, and the perfect place to cook for the family or entertain a group of guests.
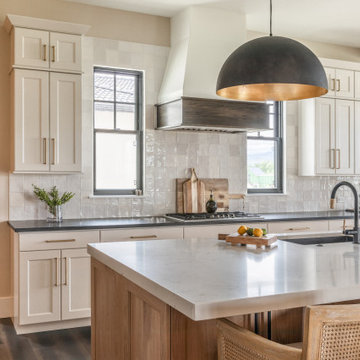
デンバーにある中くらいなシャビーシック調のおしゃれなキッチン (ドロップインシンク、シェーカースタイル扉のキャビネット、白いキャビネット、白いキッチンパネル、セラミックタイルのキッチンパネル、黒い調理設備、濃色無垢フローリング、茶色い床、黒いキッチンカウンター、表し梁) の写真
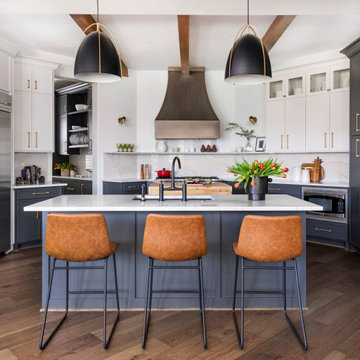
Our client called us in for a kitchen refresh - nothing major. The plan was to paint the existing cabinetry and change countertops and backsplash. We started renovations only to discover toxic mold which had to be immediately remediated. We took the opportunity to completely redo the kitchen. We replaced all the cabinets and upgrade their layout - deleting awkwardly placed cabinets for shelves and adding to the upper cabinets. New quartzite countertop, new wood flooring, new hood, tuxedo style paint color, new butcher block island, new butler's pantry, new lighting. The only thing we kept from the old kitchen are a few of the appliances. We upgraded the previous cooktop to a 48" Viking range.
パントリー (全タイプのキャビネットの色、表し梁) の写真
1