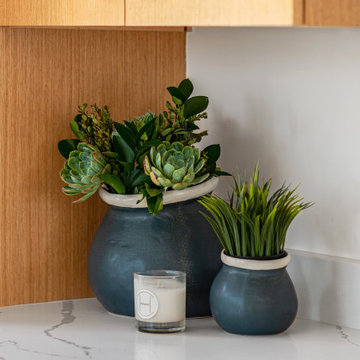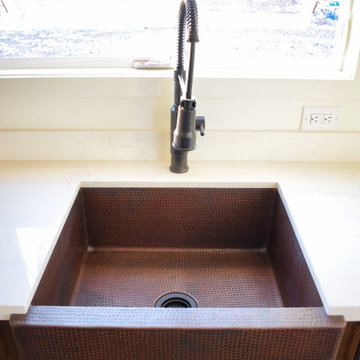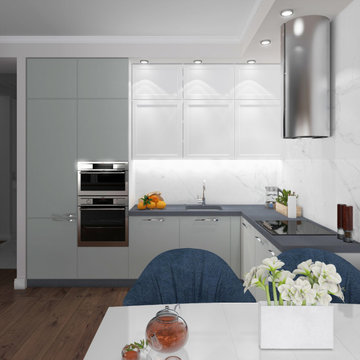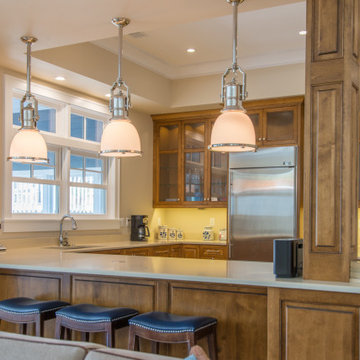キッチン (全タイプのキャビネットの色、全タイプの天井の仕上げ、アイランドなし、アンダーカウンターシンク) の写真
絞り込み:
資材コスト
並び替え:今日の人気順
写真 1〜20 枚目(全 1,777 枚)
1/5

Weather House is a bespoke home for a young, nature-loving family on a quintessentially compact Northcote block.
Our clients Claire and Brent cherished the character of their century-old worker's cottage but required more considered space and flexibility in their home. Claire and Brent are camping enthusiasts, and in response their house is a love letter to the outdoors: a rich, durable environment infused with the grounded ambience of being in nature.
From the street, the dark cladding of the sensitive rear extension echoes the existing cottage!s roofline, becoming a subtle shadow of the original house in both form and tone. As you move through the home, the double-height extension invites the climate and native landscaping inside at every turn. The light-bathed lounge, dining room and kitchen are anchored around, and seamlessly connected to, a versatile outdoor living area. A double-sided fireplace embedded into the house’s rear wall brings warmth and ambience to the lounge, and inspires a campfire atmosphere in the back yard.
Championing tactility and durability, the material palette features polished concrete floors, blackbutt timber joinery and concrete brick walls. Peach and sage tones are employed as accents throughout the lower level, and amplified upstairs where sage forms the tonal base for the moody main bedroom. An adjacent private deck creates an additional tether to the outdoors, and houses planters and trellises that will decorate the home’s exterior with greenery.
From the tactile and textured finishes of the interior to the surrounding Australian native garden that you just want to touch, the house encapsulates the feeling of being part of the outdoors; like Claire and Brent are camping at home. It is a tribute to Mother Nature, Weather House’s muse.

Kitchen with walnut cabinets and screen constructed by Woodunique.
リトルロックにある広いミッドセンチュリースタイルのおしゃれなキッチン (アンダーカウンターシンク、濃色木目調キャビネット、クオーツストーンカウンター、青いキッチンパネル、セラミックタイルのキッチンパネル、シルバーの調理設備、濃色無垢フローリング、アイランドなし、白いキッチンカウンター、表し梁、三角天井、フラットパネル扉のキャビネット、茶色い床) の写真
リトルロックにある広いミッドセンチュリースタイルのおしゃれなキッチン (アンダーカウンターシンク、濃色木目調キャビネット、クオーツストーンカウンター、青いキッチンパネル、セラミックタイルのキッチンパネル、シルバーの調理設備、濃色無垢フローリング、アイランドなし、白いキッチンカウンター、表し梁、三角天井、フラットパネル扉のキャビネット、茶色い床) の写真

デンバーにある小さなモダンスタイルのおしゃれなキッチン (アンダーカウンターシンク、フラットパネル扉のキャビネット、淡色木目調キャビネット、クオーツストーンカウンター、白いキッチンパネル、クオーツストーンのキッチンパネル、シルバーの調理設備、淡色無垢フローリング、アイランドなし、白いキッチンカウンター、三角天井) の写真

In the quite streets of southern Studio city a new, cozy and sub bathed bungalow was designed and built by us.
The white stucco with the blue entrance doors (blue will be a color that resonated throughout the project) work well with the modern sconce lights.
Inside you will find larger than normal kitchen for an ADU due to the smart L-shape design with extra compact appliances.
The roof is vaulted hip roof (4 different slopes rising to the center) with a nice decorative white beam cutting through the space.
The bathroom boasts a large shower and a compact vanity unit.
Everything that a guest or a renter will need in a simple yet well designed and decorated garage conversion.

A full inside-out renovation of our commercial space, featuring our Showroom and Conference Room. The 3,500-square-foot Andrea Schumacher storefront in the Art District on Santa Fe is in a 1924 building. It houses the light-filled, mural-lined Showroom on the main floor and a designers office and library upstairs. The resulting renovation is a reflection of Andrea's creative residential work: vibrant, timeless, and carefully curated.
Photographed by: Emily Minton Redfield

Felipe Tozzato, Phillip Banks Construction
ロンドンにあるコンテンポラリースタイルのおしゃれなII型キッチン (アンダーカウンターシンク、フラットパネル扉のキャビネット、白いキャビネット、シルバーの調理設備、アイランドなし、大理石カウンター、白いキッチンパネル、セラミックタイルの床) の写真
ロンドンにあるコンテンポラリースタイルのおしゃれなII型キッチン (アンダーカウンターシンク、フラットパネル扉のキャビネット、白いキャビネット、シルバーの調理設備、アイランドなし、大理石カウンター、白いキッチンパネル、セラミックタイルの床) の写真

Kitchen with eat-in banquette
ワシントンD.C.にあるトランジショナルスタイルのおしゃれなキッチン (アンダーカウンターシンク、シェーカースタイル扉のキャビネット、緑のキャビネット、珪岩カウンター、白いキッチンパネル、セラミックタイルのキッチンパネル、シルバーの調理設備、淡色無垢フローリング、アイランドなし、茶色い床、黒いキッチンカウンター、表し梁) の写真
ワシントンD.C.にあるトランジショナルスタイルのおしゃれなキッチン (アンダーカウンターシンク、シェーカースタイル扉のキャビネット、緑のキャビネット、珪岩カウンター、白いキッチンパネル、セラミックタイルのキッチンパネル、シルバーの調理設備、淡色無垢フローリング、アイランドなし、茶色い床、黒いキッチンカウンター、表し梁) の写真

This Paradise Model. My heart. This was build for a family of 6. This 8x28' Paradise model ATU tiny home can actually sleep 8 people with the pull out couch. comfortably. There are 2 sets of bunk beds in the back room, and a king size bed in the loft. This family ordered a second unit that serves as the office and dance studio. They joined the two ATUs with a deck for easy go-between. The bunk room has built-in storage staircase mirroring one another for clothing and such (accessible from both the front of the stars and the bottom bunk). There is a galley kitchen with quarts countertops that waterfall down both sides enclosing the cabinets in stone. There was the desire for a tub so a tub they got! This gorgeous copper soaking tub sits centered in the bathroom so it's the first thing you see when looking through the pocket door. The tub sits nestled in the bump-out so does not intrude. We don't have it pictured here, but there is a round curtain rod and long fabric shower curtains drape down around the tub to catch any splashes when the shower is in use and also offer privacy doubling as window curtains for the long slender 1x6 windows that illuminate the shiny hammered metal. Accent beams above are consistent with the exposed ceiling beams and grant a ledge to place items and decorate with plants. The shower rod is drilled up through the beam, centered with the tub raining down from above. Glass shelves are waterproof, easy to clean and let the natural light pass through unobstructed. Thick natural edge floating wooden shelves shelves perfectly match the vanity countertop as if with no hard angles only smooth faces. The entire bathroom floor is tiled to you can step out of the tub wet.

Une maison de maître du XIXème, entièrement rénovée, aménagée et décorée pour démarrer une nouvelle vie. Le RDC est repensé avec de nouveaux espaces de vie et une belle cuisine ouverte ainsi qu’un bureau indépendant. Aux étages, six chambres sont aménagées et optimisées avec deux salles de bains très graphiques. Le tout en parfaite harmonie et dans un style naturellement chic.

モスクワにあるお手頃価格の中くらいなおしゃれなキッチン (アンダーカウンターシンク、落し込みパネル扉のキャビネット、グレーのキャビネット、人工大理石カウンター、白いキッチンパネル、セラミックタイルのキッチンパネル、パネルと同色の調理設備、濃色無垢フローリング、アイランドなし、茶色い床、グレーのキッチンカウンター、折り上げ天井) の写真

サンフランシスコにあるコンテンポラリースタイルのおしゃれなキッチン (アンダーカウンターシンク、フラットパネル扉のキャビネット、白いキャビネット、パネルと同色の調理設備、アイランドなし、グレーの床、白いキッチンカウンター) の写真

A modern kitchen remodel that incorporates that craftsmanship of the home. By flattening out the breakfast bar it opened up and brought the the two spaces together.

モスクワにあるお手頃価格の中くらいなインダストリアルスタイルのおしゃれなキッチン (アンダーカウンターシンク、青いキャビネット、ラミネートカウンター、青いキッチンパネル、セラミックタイルのキッチンパネル、黒い調理設備、濃色無垢フローリング、アイランドなし、茶色い床、黒いキッチンカウンター、折り上げ天井、フラットパネル扉のキャビネット) の写真

ソルトレイクシティにあるおしゃれなキッチン (アンダーカウンターシンク、フラットパネル扉のキャビネット、青いキャビネット、クオーツストーンカウンター、白いキッチンパネル、セラミックタイルのキッチンパネル、パネルと同色の調理設備、コンクリートの床、アイランドなし、グレーの床、白いキッチンカウンター、板張り天井) の写真

Kitchenette/Office space with loft above accessed via a ladder.
Photography: Gieves Anderson
Noble Johnson Architects was honored to partner with Huseby Homes to design a Tiny House which was displayed at Nashville botanical garden, Cheekwood, for two weeks in the spring of 2021. It was then auctioned off to benefit the Swan Ball. Although the Tiny House is only 383 square feet, the vaulted space creates an incredibly inviting volume. Its natural light, high end appliances and luxury lighting create a welcoming space.

As a second kitchen, this basement kitchen is just as nice as the main kitchen. Coming off the beach to a nice meal in this kitchen would be a dream.
シカゴにある高級な広いトラディショナルスタイルのおしゃれなキッチン (アンダーカウンターシンク、ガラス扉のキャビネット、中間色木目調キャビネット、クオーツストーンカウンター、シルバーの調理設備、セラミックタイルの床、アイランドなし、ベージュの床、白いキッチンカウンター、折り上げ天井) の写真
シカゴにある高級な広いトラディショナルスタイルのおしゃれなキッチン (アンダーカウンターシンク、ガラス扉のキャビネット、中間色木目調キャビネット、クオーツストーンカウンター、シルバーの調理設備、セラミックタイルの床、アイランドなし、ベージュの床、白いキッチンカウンター、折り上げ天井) の写真

オースティンにあるお手頃価格の中くらいなミッドセンチュリースタイルのおしゃれなキッチン (アンダーカウンターシンク、フラットパネル扉のキャビネット、中間色木目調キャビネット、クオーツストーンカウンター、黄色いキッチンパネル、セラミックタイルのキッチンパネル、カラー調理設備、コンクリートの床、アイランドなし、グレーの床、白いキッチンカウンター、板張り天井) の写真

シアトルにある高級な広いトランジショナルスタイルのおしゃれなキッチン (アンダーカウンターシンク、フラットパネル扉のキャビネット、白いキャビネット、クオーツストーンカウンター、白いキッチンパネル、サブウェイタイルのキッチンパネル、パネルと同色の調理設備、濃色無垢フローリング、アイランドなし、茶色い床、黒いキッチンカウンター、表し梁) の写真

ロサンゼルスにあるお手頃価格の中くらいなトランジショナルスタイルのおしゃれなキッチン (アンダーカウンターシンク、インセット扉のキャビネット、青いキャビネット、大理石カウンター、黒いキッチンパネル、大理石のキッチンパネル、シルバーの調理設備、無垢フローリング、アイランドなし、茶色い床、黒いキッチンカウンター、三角天井) の写真

pantry
ソルトレイクシティにあるトランジショナルスタイルのおしゃれなL型キッチン (アンダーカウンターシンク、落し込みパネル扉のキャビネット、緑のキャビネット、グレーのキッチンパネル、アイランドなし、マルチカラーの床、グレーのキッチンカウンター、クロスの天井) の写真
ソルトレイクシティにあるトランジショナルスタイルのおしゃれなL型キッチン (アンダーカウンターシンク、落し込みパネル扉のキャビネット、緑のキャビネット、グレーのキッチンパネル、アイランドなし、マルチカラーの床、グレーのキッチンカウンター、クロスの天井) の写真
キッチン (全タイプのキャビネットの色、全タイプの天井の仕上げ、アイランドなし、アンダーカウンターシンク) の写真
1