マルチアイランドキッチン (全タイプのキャビネットの色、全タイプの天井の仕上げ、磁器タイルの床) の写真
絞り込み:
資材コスト
並び替え:今日の人気順
写真 1〜20 枚目(全 138 枚)
1/5

タンパにあるラグジュアリーな巨大なトラディショナルスタイルのおしゃれなマルチアイランドキッチン (エプロンフロントシンク、シェーカースタイル扉のキャビネット、白いキャビネット、ソープストーンカウンター、グレーのキッチンパネル、ガラスタイルのキッチンパネル、磁器タイルの床、グレーの床、黒いキッチンカウンター、板張り天井) の写真

Traditional kitchen with white and gray cabinets. White cabinets feature Van Dyke Brown glaze. Two islands, one with apron-front sink. Built-in wall ovens. Island with curved countertop overhang.

We love this space!
The client wanted to open up two rooms into one by taking out the dividing wall. This really opened up the space and created a real social space for the whole family.
The are lots f nice features within this design, the L shape island works perfectly in the space. The patterned floor and exposed brick work really give this design character.
Silestone Quartz Marble finish worktops, Sheraton Savoy Shaker handles-less kitchen.
Build work completed by NDW Build
Photos by Murat Ozkasim

Trousdale Beverly Hills luxury home open plan modern kitchen with skylight. Photo by Jason Speth.
ロサンゼルスにある巨大なコンテンポラリースタイルのおしゃれなキッチン (アンダーカウンターシンク、フラットパネル扉のキャビネット、白いキャビネット、白いキッチンパネル、白いキッチンカウンター、黒い調理設備、磁器タイルの床、白い床) の写真
ロサンゼルスにある巨大なコンテンポラリースタイルのおしゃれなキッチン (アンダーカウンターシンク、フラットパネル扉のキャビネット、白いキャビネット、白いキッチンパネル、白いキッチンカウンター、黒い調理設備、磁器タイルの床、白い床) の写真
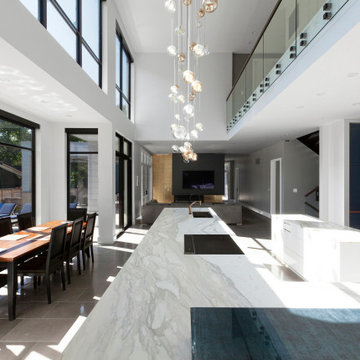
Modern Kitchen opens to two-story space, south window wall, and adjacent breakfast nook - Old Northside Historic Neighborhood, Indianapolis - Architect: HAUS | Architecture For Modern Lifestyles - Builder: ZMC Custom Homes
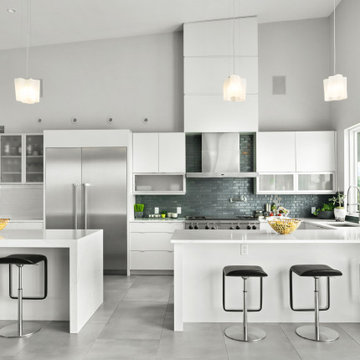
他の地域にあるコンテンポラリースタイルのおしゃれなキッチン (アンダーカウンターシンク、フラットパネル扉のキャビネット、白いキャビネット、珪岩カウンター、青いキッチンパネル、サブウェイタイルのキッチンパネル、シルバーの調理設備、磁器タイルの床、グレーの床、白いキッチンカウンター、三角天井) の写真

Pinnacle Architectural Studio - Contemporary Custom Architecture - Kitchen View - Indigo at The Ridges - Las Vegas
ラスベガスにあるラグジュアリーな巨大なコンテンポラリースタイルのおしゃれなキッチン (トリプルシンク、フラットパネル扉のキャビネット、茶色いキャビネット、御影石カウンター、ベージュキッチンパネル、石スラブのキッチンパネル、パネルと同色の調理設備、磁器タイルの床、白い床、ベージュのキッチンカウンター、板張り天井) の写真
ラスベガスにあるラグジュアリーな巨大なコンテンポラリースタイルのおしゃれなキッチン (トリプルシンク、フラットパネル扉のキャビネット、茶色いキャビネット、御影石カウンター、ベージュキッチンパネル、石スラブのキッチンパネル、パネルと同色の調理設備、磁器タイルの床、白い床、ベージュのキッチンカウンター、板張り天井) の写真
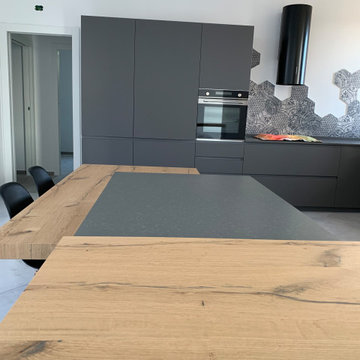
Uno spazio aperto, nessuna divisione tra la cucina e la zona giorno. Questa cucina si inserisce in modo armonioso nello spazio di vita quotidiana e sottolinea la sua importanza come fulcro della casa. L'accostamento tra i diversi materiali e i dislivelli tra la penisola, il piano della cucina e il tavolo, donano quella dinamicità propria dei tempi che stiamo vivendo. Una casa moderna, pratica e funzionale.
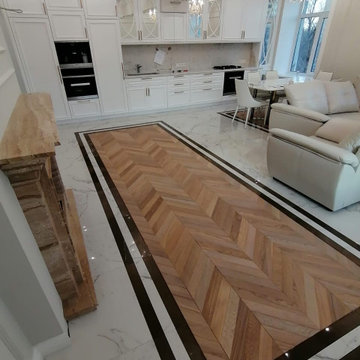
Кухня
モスクワにある高級な広いトラディショナルスタイルのおしゃれなキッチン (アンダーカウンターシンク、落し込みパネル扉のキャビネット、白いキャビネット、人工大理石カウンター、白いキッチンパネル、石タイルのキッチンパネル、白い調理設備、磁器タイルの床、グレーの床、白いキッチンカウンター、折り上げ天井) の写真
モスクワにある高級な広いトラディショナルスタイルのおしゃれなキッチン (アンダーカウンターシンク、落し込みパネル扉のキャビネット、白いキャビネット、人工大理石カウンター、白いキッチンパネル、石タイルのキッチンパネル、白い調理設備、磁器タイルの床、グレーの床、白いキッチンカウンター、折り上げ天井) の写真
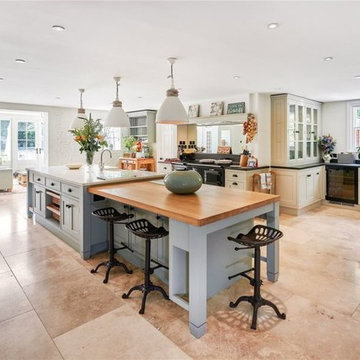
サセックスにある高級な広いヴィクトリアン調のおしゃれなキッチン (エプロンフロントシンク、落し込みパネル扉のキャビネット、緑のキャビネット、御影石カウンター、黒いキッチンパネル、御影石のキッチンパネル、磁器タイルの床、ベージュの床、黒いキッチンカウンター、三角天井) の写真
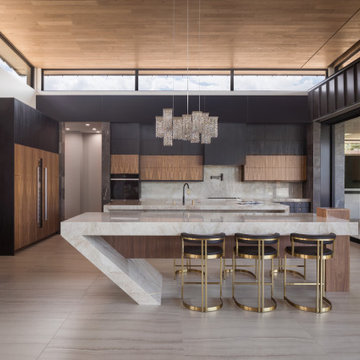
Pinnacle Architectural Studio - Contemporary Custom Architecture - Kitchen View from Great Room - Indigo at The Ridges - Las Vegas
ラスベガスにあるラグジュアリーな巨大なコンテンポラリースタイルのおしゃれなキッチン (アンダーカウンターシンク、オープンシェルフ、濃色木目調キャビネット、御影石カウンター、マルチカラーのキッチンパネル、石スラブのキッチンパネル、パネルと同色の調理設備、磁器タイルの床、ターコイズの床、白いキッチンカウンター、板張り天井) の写真
ラスベガスにあるラグジュアリーな巨大なコンテンポラリースタイルのおしゃれなキッチン (アンダーカウンターシンク、オープンシェルフ、濃色木目調キャビネット、御影石カウンター、マルチカラーのキッチンパネル、石スラブのキッチンパネル、パネルと同色の調理設備、磁器タイルの床、ターコイズの床、白いキッチンカウンター、板張り天井) の写真
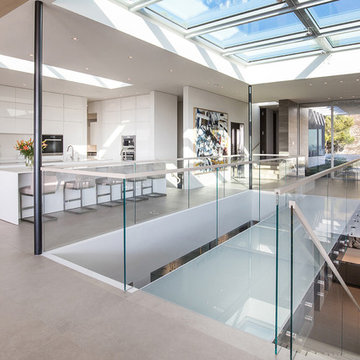
Trousdale Beverly Hills modern home skylight & glass bridge. Photo by Jason Speth.
ロサンゼルスにある巨大なモダンスタイルのおしゃれなキッチン (インセット扉のキャビネット、白いキャビネット、黒い調理設備、磁器タイルの床、白い床、白いキッチンカウンター) の写真
ロサンゼルスにある巨大なモダンスタイルのおしゃれなキッチン (インセット扉のキャビネット、白いキャビネット、黒い調理設備、磁器タイルの床、白い床、白いキッチンカウンター) の写真
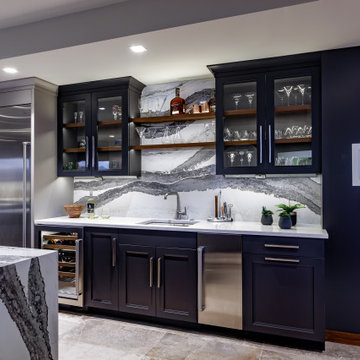
Log home kitchen remodeling project. Providing a more modern look and feel while respecting the log home architecture
他の地域にあるラグジュアリーな広いトランジショナルスタイルのおしゃれなマルチアイランドキッチン (シングルシンク、落し込みパネル扉のキャビネット、グレーのキャビネット、クオーツストーンカウンター、白いキッチンパネル、ガラス板のキッチンパネル、シルバーの調理設備、磁器タイルの床、グレーの床、グレーのキッチンカウンター、折り上げ天井) の写真
他の地域にあるラグジュアリーな広いトランジショナルスタイルのおしゃれなマルチアイランドキッチン (シングルシンク、落し込みパネル扉のキャビネット、グレーのキャビネット、クオーツストーンカウンター、白いキッチンパネル、ガラス板のキッチンパネル、シルバーの調理設備、磁器タイルの床、グレーの床、グレーのキッチンカウンター、折り上げ天井) の写真
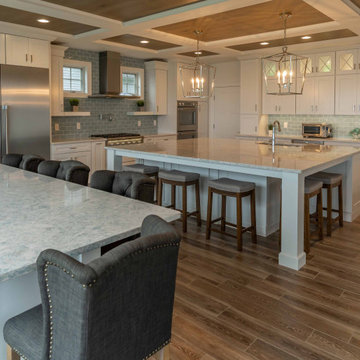
This transitional kitchen designed by Curtis Lumber Co., Inc has a beachy feel. The inspiration behind the design is the spectacular view of the lake and this kitchen really flatters the view. The homeowners wanted an oversize island, perfect for entertaining family and friends. The second island serves as a breakfast spot where they can enjoy the lake view. The cabinetry is Merillat Masterpiece, painted Maple in Dove White. The Countertops are Cambria quartz; the perimeter in Winterbourne™ and the Islands in Montgomery™. The kitchen is equipped with accessories including: a K-Cup® organizer, pull-out spice rack, pull out utensil insert, storage for pots and pans, roll out trash cans and a large walk-in pantry featuring a custom door from Reeb. The Transolid 16-gauge stainless steel undermount sink is from the Diamond Series. The tray ceiling really makes an impact. It was built with drywall and custom stained red oak to compliment the floor which is Reserve, Saddle by Happy Floors.
Pictures property of Curtis Lumber Company.
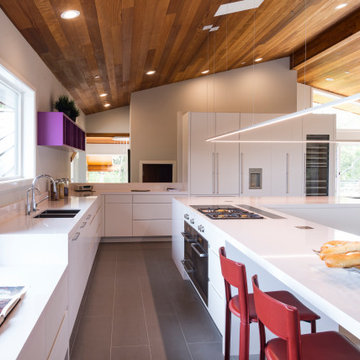
Kitchen and staircase to the basement.
サンフランシスコにあるラグジュアリーな広いコンテンポラリースタイルのおしゃれなキッチン (アンダーカウンターシンク、フラットパネル扉のキャビネット、白いキャビネット、クオーツストーンカウンター、白いキッチンパネル、クオーツストーンのキッチンパネル、シルバーの調理設備、磁器タイルの床、グレーの床、白いキッチンカウンター、板張り天井) の写真
サンフランシスコにあるラグジュアリーな広いコンテンポラリースタイルのおしゃれなキッチン (アンダーカウンターシンク、フラットパネル扉のキャビネット、白いキャビネット、クオーツストーンカウンター、白いキッチンパネル、クオーツストーンのキッチンパネル、シルバーの調理設備、磁器タイルの床、グレーの床、白いキッチンカウンター、板張り天井) の写真
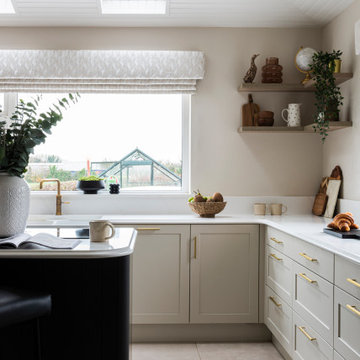
Contemporary style shaker kitchen finished with hexagon brass handles, dekton white worktop, large porcelain tiled flooring. Styled vintage oak shelving and modern black and brass barstools.
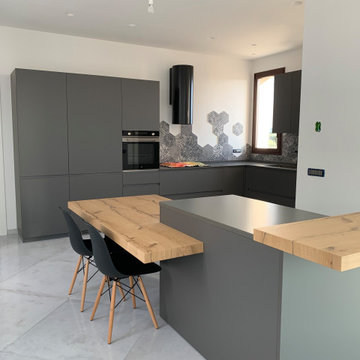
Uno spazio aperto, nessuna divisione tra la cucina e la zona giorno. Questa cucina si inserisce in modo armonioso nello spazio di vita quotidiana e sottolinea la sua importanza come fulcro della casa. L'accostamento tra i diversi materiali e i dislivelli tra la penisola, il piano della cucina e il tavolo, donano quella dinamicità propria dei tempi che stiamo vivendo. Una casa moderna, pratica e funzionale.
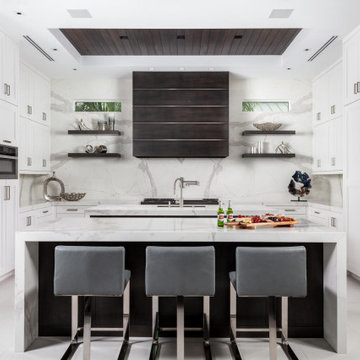
マイアミにあるラグジュアリーな広いコンテンポラリースタイルのおしゃれなキッチン (アンダーカウンターシンク、フラットパネル扉のキャビネット、白いキャビネット、マルチカラーのキッチンパネル、シルバーの調理設備、磁器タイルの床、グレーの床、マルチカラーのキッチンカウンター、折り上げ天井) の写真
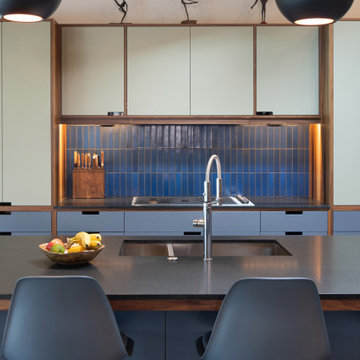
カンザスシティにある高級な中くらいなミッドセンチュリースタイルのおしゃれなキッチン (アンダーカウンターシンク、中間色木目調キャビネット、御影石カウンター、青いキッチンパネル、セラミックタイルのキッチンパネル、パネルと同色の調理設備、磁器タイルの床、グレーの床、黒いキッチンカウンター、表し梁) の写真
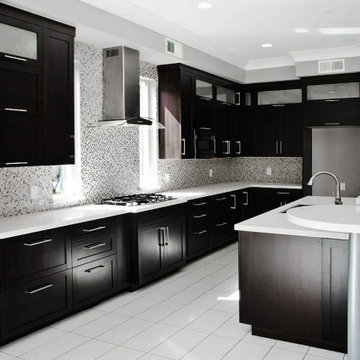
Maple Walnut Stain, Quarts Counter Tops, Blum Hardware
サクラメントにあるお手頃価格の広いコンテンポラリースタイルのおしゃれなキッチン (アンダーカウンターシンク、シェーカースタイル扉のキャビネット、茶色いキャビネット、珪岩カウンター、白いキッチンパネル、モザイクタイルのキッチンパネル、シルバーの調理設備、磁器タイルの床、白い床、白いキッチンカウンター、三角天井) の写真
サクラメントにあるお手頃価格の広いコンテンポラリースタイルのおしゃれなキッチン (アンダーカウンターシンク、シェーカースタイル扉のキャビネット、茶色いキャビネット、珪岩カウンター、白いキッチンパネル、モザイクタイルのキッチンパネル、シルバーの調理設備、磁器タイルの床、白い床、白いキッチンカウンター、三角天井) の写真
マルチアイランドキッチン (全タイプのキャビネットの色、全タイプの天井の仕上げ、磁器タイルの床) の写真
1