ブラウンのキッチン (全タイプのキャビネットの色、フラットパネル扉のキャビネット、木材カウンター、コンクリートの床、クッションフロア) の写真
絞り込み:
資材コスト
並び替え:今日の人気順
写真 1〜20 枚目(全 244 枚)

From Kitchen to Living Room. We do that.
サンフランシスコにあるラグジュアリーな中くらいなモダンスタイルのおしゃれなキッチン (ドロップインシンク、フラットパネル扉のキャビネット、黒いキャビネット、木材カウンター、黒い調理設備、コンクリートの床、グレーの床、茶色いキッチンカウンター) の写真
サンフランシスコにあるラグジュアリーな中くらいなモダンスタイルのおしゃれなキッチン (ドロップインシンク、フラットパネル扉のキャビネット、黒いキャビネット、木材カウンター、黒い調理設備、コンクリートの床、グレーの床、茶色いキッチンカウンター) の写真

Simple, yet clean lines were achieved with the IKEA HAGGEBY doors. The base cabinets were bumped out with a wooden ledge for additional storage and visual interest.
Interior Designer: Andrew Kline - http://andrewkline.jimdo.com/

他の地域にある中くらいなカントリー風のおしゃれなキッチン (エプロンフロントシンク、フラットパネル扉のキャビネット、青いキャビネット、赤いキッチンパネル、レンガのキッチンパネル、コンクリートの床、グレーの床、木材カウンター、シルバーの調理設備、ベージュのキッチンカウンター) の写真

バルセロナにあるお手頃価格の中くらいなインダストリアルスタイルのおしゃれなキッチン (ドロップインシンク、フラットパネル扉のキャビネット、ステンレスキャビネット、木材カウンター、白いキッチンパネル、サブウェイタイルのキッチンパネル、シルバーの調理設備、コンクリートの床、アイランドなし) の写真

Counter Top Design - Live-edge reclaimed wood slab transaction area with quartz inset. Flush mount induction cooktop. Photos by Sustainable Sedona
フェニックスにある巨大なコンテンポラリースタイルのおしゃれなキッチン (フラットパネル扉のキャビネット、淡色木目調キャビネット、木材カウンター、コンクリートの床、一体型シンク、シルバーの調理設備) の写真
フェニックスにある巨大なコンテンポラリースタイルのおしゃれなキッチン (フラットパネル扉のキャビネット、淡色木目調キャビネット、木材カウンター、コンクリートの床、一体型シンク、シルバーの調理設備) の写真

Large open kitchen with high ceilings, wood beams, and a large island.
他の地域にあるラスティックスタイルのおしゃれなキッチン (中間色木目調キャビネット、木材カウンター、シルバーの調理設備、コンクリートの床、グレーの床、フラットパネル扉のキャビネット、茶色いキッチンカウンター) の写真
他の地域にあるラスティックスタイルのおしゃれなキッチン (中間色木目調キャビネット、木材カウンター、シルバーの調理設備、コンクリートの床、グレーの床、フラットパネル扉のキャビネット、茶色いキッチンカウンター) の写真

フィラデルフィアにある高級な中くらいなミッドセンチュリースタイルのおしゃれなキッチン (ダブルシンク、フラットパネル扉のキャビネット、中間色木目調キャビネット、木材カウンター、青いキッチンパネル、磁器タイルのキッチンパネル、白い調理設備、クッションフロア、茶色い床、茶色いキッチンカウンター) の写真

Container House interior
シアトルにあるお手頃価格の小さな北欧スタイルのおしゃれなキッチン (エプロンフロントシンク、フラットパネル扉のキャビネット、淡色木目調キャビネット、木材カウンター、コンクリートの床、ベージュの床、ベージュのキッチンカウンター) の写真
シアトルにあるお手頃価格の小さな北欧スタイルのおしゃれなキッチン (エプロンフロントシンク、フラットパネル扉のキャビネット、淡色木目調キャビネット、木材カウンター、コンクリートの床、ベージュの床、ベージュのキッチンカウンター) の写真
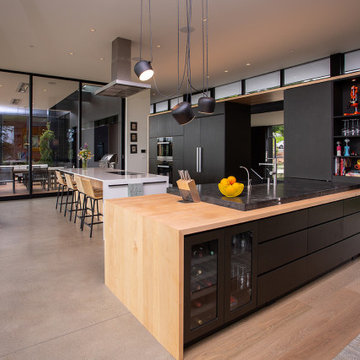
Modern kitchen cabinets with flat panel doors. We used Richlite material and maple for the cabinetry and countertops.
ポートランドにあるモダンスタイルのおしゃれなキッチン (フラットパネル扉のキャビネット、黒いキャビネット、木材カウンター、ドロップインシンク、パネルと同色の調理設備、コンクリートの床、黒いキッチンカウンター) の写真
ポートランドにあるモダンスタイルのおしゃれなキッチン (フラットパネル扉のキャビネット、黒いキャビネット、木材カウンター、ドロップインシンク、パネルと同色の調理設備、コンクリートの床、黒いキッチンカウンター) の写真

La madera de la cocina nos tiene enamoradas, conseguir superficies tan cálidas en un espacio normalmente tan frio nos encantó! Una buena disposición de sus elementos consigue disimular que se trata de la cocina dentro del salón-comedor.
De nuevo, buscábamos contrastes y elegimos el microcemento como base de esta cálida cocina. Paredes grises nos hacen destacar el mobiliario, y suelo negro contrasta con el parquet de roble natural de lamas paralelas del resto de la vivienda.

Photos by Brian Reitz, Creative Vision Studios
ロサンゼルスにあるお手頃価格の小さなコンテンポラリースタイルのおしゃれなキッチン (シングルシンク、フラットパネル扉のキャビネット、黒いキャビネット、木材カウンター、白いキッチンパネル、セラミックタイルのキッチンパネル、シルバーの調理設備、コンクリートの床、グレーの床、茶色いキッチンカウンター) の写真
ロサンゼルスにあるお手頃価格の小さなコンテンポラリースタイルのおしゃれなキッチン (シングルシンク、フラットパネル扉のキャビネット、黒いキャビネット、木材カウンター、白いキッチンパネル、セラミックタイルのキッチンパネル、シルバーの調理設備、コンクリートの床、グレーの床、茶色いキッチンカウンター) の写真
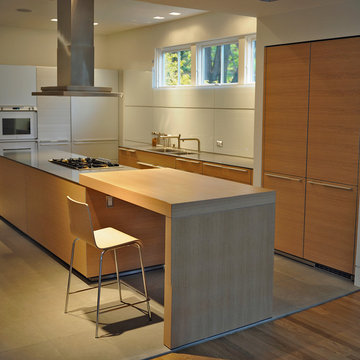
David Reeve Architectural Photography; This early 1910's stucco Cleveland Park house, located in the shadow of National Cathedral, has been transformed though a three-story addition and interior renovation with a modern touch. A sleek kitchen by Bulthaup, sheathed in oak, stainless steel, granite and glass sets the tone for the re-shaped Dining Room and new Family Room. This space spills out onto a screened porch and open deck. Upstairs, new and old come together in the Master Bedroom suite, which incorporates a wood, glass and stone bathroom.
Due to its age and condition, the house had to undergo significant repairs and reconstruction, including excavating for a full-height basement, repair and replacement of significant amounts of plaster and trim, and installation of new mechanical, electrical and plumbing systems.
This project was awarded the "Best of Architectural Spaces" by Washington SPACES magazine.
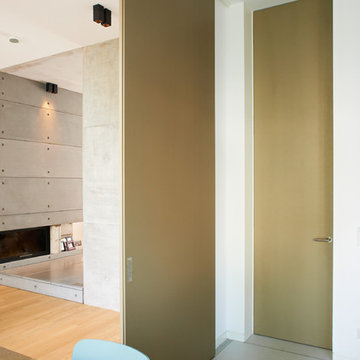
Wolfgang Egberts Fotografie
ハンブルクにある広いコンテンポラリースタイルのおしゃれなキッチン (アンダーカウンターシンク、フラットパネル扉のキャビネット、グレーのキャビネット、木材カウンター、白いキッチンパネル、シルバーの調理設備、コンクリートの床) の写真
ハンブルクにある広いコンテンポラリースタイルのおしゃれなキッチン (アンダーカウンターシンク、フラットパネル扉のキャビネット、グレーのキャビネット、木材カウンター、白いキッチンパネル、シルバーの調理設備、コンクリートの床) の写真
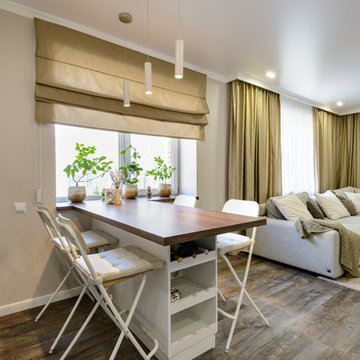
ノボシビルスクにあるお手頃価格の広いコンテンポラリースタイルのおしゃれなキッチン (ドロップインシンク、フラットパネル扉のキャビネット、白いキャビネット、木材カウンター、茶色いキッチンパネル、木材のキッチンパネル、シルバーの調理設備、クッションフロア、茶色い床、茶色いキッチンカウンター) の写真
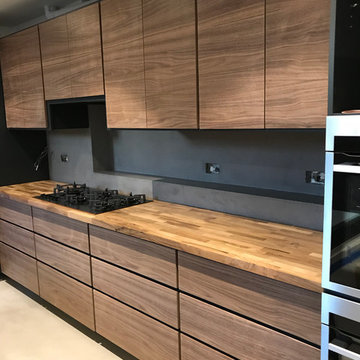
Bespoke cabinet kitchen installation with American Black Walnut grain matched veneer door and drawer fronts. Micro-cement concrete splashback and floor.

A couple wanted a weekend retreat without spending a majority of their getaway in an automobile. Therefore, a lot was purchased along the Rocky River with the vision of creating a nearby escape less than five miles away from their home. This 1,300 sf 24’ x 24’ dwelling is divided into a four square quadrant with the goal to create a variety of interior and exterior experiences while maintaining a rather small footprint.
Typically, when going on a weekend retreat one has the drive time to decompress. However, without this, the goal was to create a procession from the car to the house to signify such change of context. This concept was achieved through the use of a wood slatted screen wall which must be passed through. After winding around a collection of poured concrete steps and walls one comes to a wood plank bridge and crosses over a Japanese garden leaving all the stresses of the daily world behind.
The house is structured around a nine column steel frame grid, which reinforces the impression one gets of the four quadrants. The two rear quadrants intentionally house enclosed program space but once passed through, the floor plan completely opens to long views down to the mouth of the river into Lake Erie.
On the second floor the four square grid is stacked with one quadrant removed for the two story living area on the first floor to capture heightened views down the river. In a move to create complete separation there is a one quadrant roof top office with surrounding roof top garden space. The rooftop office is accessed through a unique approach by exiting onto a steel grated staircase which wraps up the exterior facade of the house. This experience provides an additional retreat within their weekend getaway, and serves as the apex of the house where one can completely enjoy the views of Lake Erie disappearing over the horizon.
Visually the house extends into the riverside site, but the four quadrant axis also physically extends creating a series of experiences out on the property. The Northeast kitchen quadrant extends out to become an exterior kitchen & dining space. The two-story Northwest living room quadrant extends out to a series of wrap around steps and lounge seating. A fire pit sits in this quadrant as well farther out in the lawn. A fruit and vegetable garden sits out in the Southwest quadrant in near proximity to the shed, and the entry sequence is contained within the Southeast quadrant extension. Internally and externally the whole house is organized in a simple and concise way and achieves the ultimate goal of creating many different experiences within a rationally sized footprint.
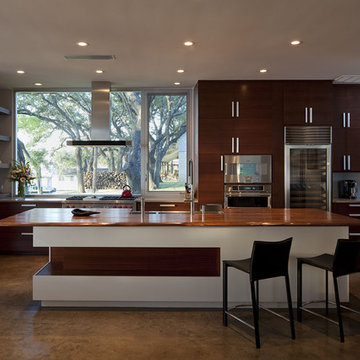
オースティンにある広いコンテンポラリースタイルのおしゃれなキッチン (シルバーの調理設備、フラットパネル扉のキャビネット、濃色木目調キャビネット、木材カウンター、エプロンフロントシンク、コンクリートの床) の写真
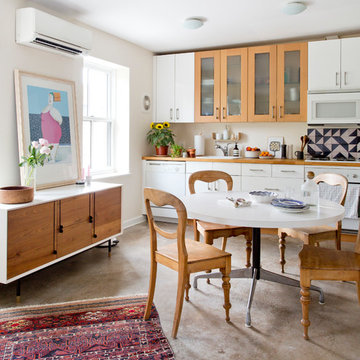
Photo: Rikki Snyder © 2017 Houzz
ニューヨークにあるコンテンポラリースタイルのおしゃれなI型キッチン (ドロップインシンク、フラットパネル扉のキャビネット、白いキャビネット、木材カウンター、白い調理設備、コンクリートの床) の写真
ニューヨークにあるコンテンポラリースタイルのおしゃれなI型キッチン (ドロップインシンク、フラットパネル扉のキャビネット、白いキャビネット、木材カウンター、白い調理設備、コンクリートの床) の写真
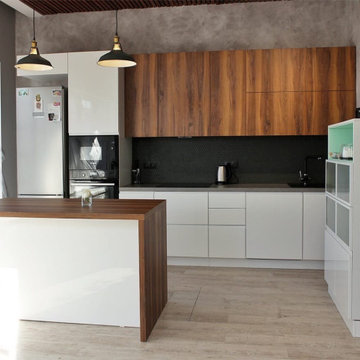
ノボシビルスクにあるお手頃価格の広いコンテンポラリースタイルのおしゃれなキッチン (アンダーカウンターシンク、フラットパネル扉のキャビネット、白いキャビネット、木材カウンター、黒いキッチンパネル、モザイクタイルのキッチンパネル、黒い調理設備、クッションフロア、ベージュの床、茶色いキッチンカウンター) の写真
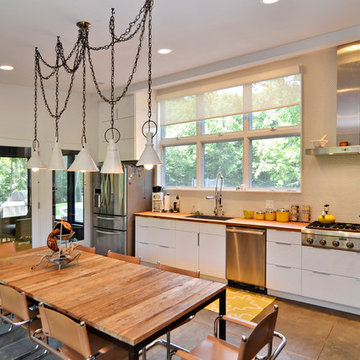
Allison Schatz
シカゴにあるお手頃価格の小さなコンテンポラリースタイルのおしゃれなキッチン (アンダーカウンターシンク、フラットパネル扉のキャビネット、白いキャビネット、木材カウンター、シルバーの調理設備、白いキッチンパネル、セラミックタイルのキッチンパネル、コンクリートの床) の写真
シカゴにあるお手頃価格の小さなコンテンポラリースタイルのおしゃれなキッチン (アンダーカウンターシンク、フラットパネル扉のキャビネット、白いキャビネット、木材カウンター、シルバーの調理設備、白いキッチンパネル、セラミックタイルのキッチンパネル、コンクリートの床) の写真
ブラウンのキッチン (全タイプのキャビネットの色、フラットパネル扉のキャビネット、木材カウンター、コンクリートの床、クッションフロア) の写真
1