II型キッチン (全タイプのキャビネットの色、ステンレスキャビネット、無垢フローリング) の写真
絞り込み:
資材コスト
並び替え:今日の人気順
写真 1〜20 枚目(全 75 枚)
1/5
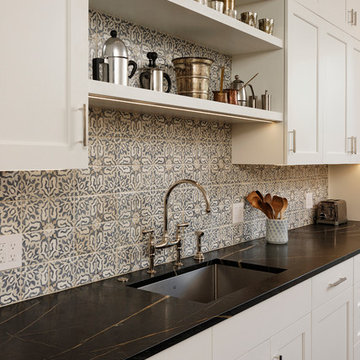
Georgetown, Washington DC Transitional Turn-of-the-Century Rowhouse Kitchen Design by #SarahTurner4JenniferGilmer in collaboration with architect Christian Zapatka. Photography by Bob Narod. http://www.gilmerkitchens.com/
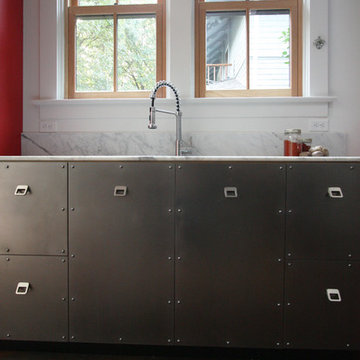
Portland modern whole house remodel and addition.
ポートランドにある中くらいなエクレクティックスタイルのおしゃれなキッチン (アンダーカウンターシンク、フラットパネル扉のキャビネット、ステンレスキャビネット、ステンレスカウンター、白いキッチンパネル、無垢フローリング、アイランドなし) の写真
ポートランドにある中くらいなエクレクティックスタイルのおしゃれなキッチン (アンダーカウンターシンク、フラットパネル扉のキャビネット、ステンレスキャビネット、ステンレスカウンター、白いキッチンパネル、無垢フローリング、アイランドなし) の写真
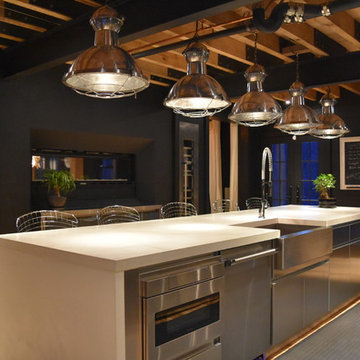
ニューヨークにある広いインダストリアルスタイルのおしゃれなキッチン (エプロンフロントシンク、フラットパネル扉のキャビネット、ステンレスキャビネット、コンクリートカウンター、グレーのキッチンパネル、シルバーの調理設備、無垢フローリング) の写真
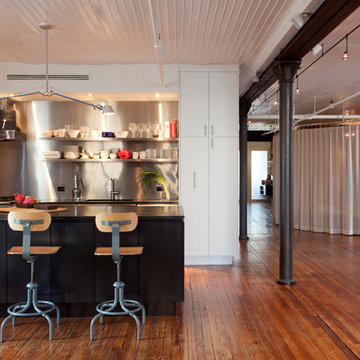
Photo by Antoine Bootz
ニューヨークにある小さなインダストリアルスタイルのおしゃれなキッチン (一体型シンク、オープンシェルフ、ステンレスキャビネット、ソープストーンカウンター、メタリックのキッチンパネル、シルバーの調理設備、無垢フローリング) の写真
ニューヨークにある小さなインダストリアルスタイルのおしゃれなキッチン (一体型シンク、オープンシェルフ、ステンレスキャビネット、ソープストーンカウンター、メタリックのキッチンパネル、シルバーの調理設備、無垢フローリング) の写真
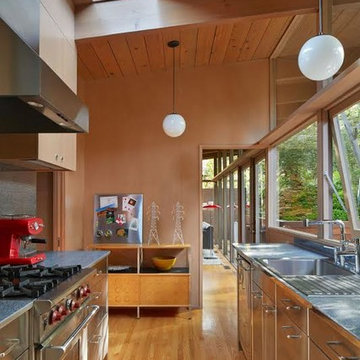
Douglas Fir wood paneling on walls and upper cabinets, lower cabinets are stainless steel. Globe pendant lights from Cedar & Moss, Douglas fir wood ceiling with skylight, clerestory windows and oak wood floors, in mid-century-modern home renovation in Berkeley, California - Photo by Bruce Damonte.

New custom designed kitchen with both stainless steel cabinets and custom painted wood cabinets.
Mitchell Shenker, Photographer
サンフランシスコにある高級な小さなコンテンポラリースタイルのおしゃれなキッチン (アンダーカウンターシンク、ガラス扉のキャビネット、ステンレスキャビネット、人工大理石カウンター、青いキッチンパネル、セラミックタイルのキッチンパネル、シルバーの調理設備、無垢フローリング、黄色い床) の写真
サンフランシスコにある高級な小さなコンテンポラリースタイルのおしゃれなキッチン (アンダーカウンターシンク、ガラス扉のキャビネット、ステンレスキャビネット、人工大理石カウンター、青いキッチンパネル、セラミックタイルのキッチンパネル、シルバーの調理設備、無垢フローリング、黄色い床) の写真

他の地域にあるインダストリアルスタイルのおしゃれなキッチン (一体型シンク、フラットパネル扉のキャビネット、ステンレスキャビネット、白いキッチンパネル、サブウェイタイルのキッチンパネル、アイランドなし、ステンレスカウンター、無垢フローリング) の写真
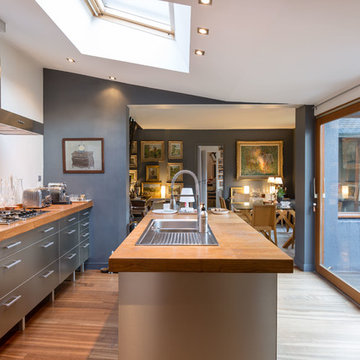
Cyril Folliot - Photographe
レンヌにあるお手頃価格の広いコンテンポラリースタイルのおしゃれなキッチン (アンダーカウンターシンク、ステンレスキャビネット、木材カウンター、無垢フローリング) の写真
レンヌにあるお手頃価格の広いコンテンポラリースタイルのおしゃれなキッチン (アンダーカウンターシンク、ステンレスキャビネット、木材カウンター、無垢フローリング) の写真
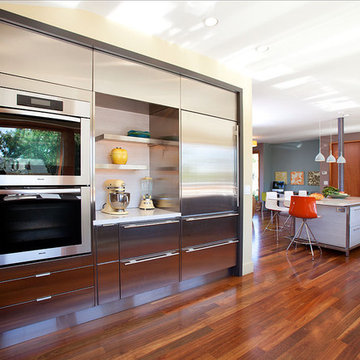
Custom appliance wall.
Photography: Frederic Neema
サンフランシスコにある広いコンテンポラリースタイルのおしゃれなキッチン (シルバーの調理設備、フラットパネル扉のキャビネット、ステンレスキャビネット、アンダーカウンターシンク、クオーツストーンカウンター、無垢フローリング、茶色い床) の写真
サンフランシスコにある広いコンテンポラリースタイルのおしゃれなキッチン (シルバーの調理設備、フラットパネル扉のキャビネット、ステンレスキャビネット、アンダーカウンターシンク、クオーツストーンカウンター、無垢フローリング、茶色い床) の写真
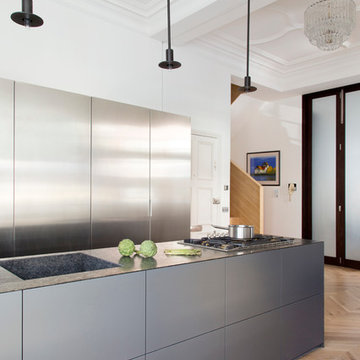
Sleek minimal pendant lights pairs well with the island and adds the adequate lighting the space needs.
ロンドンにある高級な中くらいなコンテンポラリースタイルのおしゃれなキッチン (一体型シンク、無垢フローリング、フラットパネル扉のキャビネット、ステンレスキャビネット、御影石カウンター、ベージュの床、黒いキッチンカウンター) の写真
ロンドンにある高級な中くらいなコンテンポラリースタイルのおしゃれなキッチン (一体型シンク、無垢フローリング、フラットパネル扉のキャビネット、ステンレスキャビネット、御影石カウンター、ベージュの床、黒いキッチンカウンター) の写真
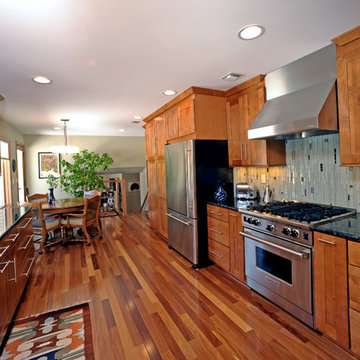
Featuring a GE Advantium convection oven and a Jenn-Aire 36" refrigerator with a bottom freezer. A 30" Wolf four burner gas range is shown with a flanking pan storage and pull out spice rack for the gourmet chef.
As 30" Nouveau Pro wall hood features a modern canopy and maintains the rectangular lines throughout the kitchen.
The homeowner loves the look of a farmhouse / apron front sink with the clean stainless finish to match the other appliances. A Kohler Verity stainless steel sink was selected with an easy-to-use Kohler gooseneck faucet.
Aligning with the homeowner's request for a warmer wood feel, we decided upon maple cabinets in a Praline finish and New Global Exotics Natural Cumaru hardwood flooring extending through the hall to the front entry. The multi colored hardwood floor accentuates the cabinets and adds visual interest through color and contrast.
Additional complimentary features are the Volga Blue granite tops, custom glass tile backsplash, new stainless steel appliances and task lighting under all wall cabinets and behind all cabinets with glass doors.
Long stainless steel bar pulls and the glass tile were used to emphasize the vertical shift in the kitchen appearance and add an artistic flare.
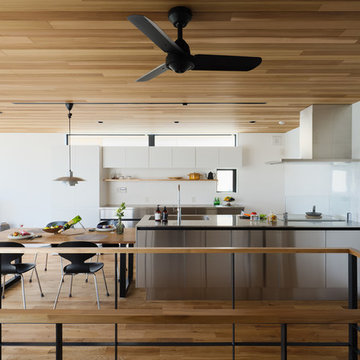
他の地域にあるアジアンスタイルのおしゃれなキッチン (シングルシンク、フラットパネル扉のキャビネット、ステンレスキャビネット、ステンレスカウンター、白いキッチンパネル、無垢フローリング、茶色い床) の写真
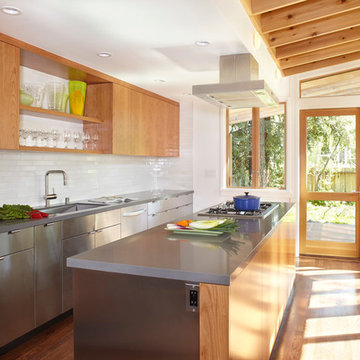
Photos by Muffy Kibbey
サンフランシスコにあるコンテンポラリースタイルのおしゃれなキッチン (アンダーカウンターシンク、フラットパネル扉のキャビネット、ステンレスキャビネット、白いキッチンパネル、シルバーの調理設備、無垢フローリング、クオーツストーンカウンター) の写真
サンフランシスコにあるコンテンポラリースタイルのおしゃれなキッチン (アンダーカウンターシンク、フラットパネル扉のキャビネット、ステンレスキャビネット、白いキッチンパネル、シルバーの調理設備、無垢フローリング、クオーツストーンカウンター) の写真
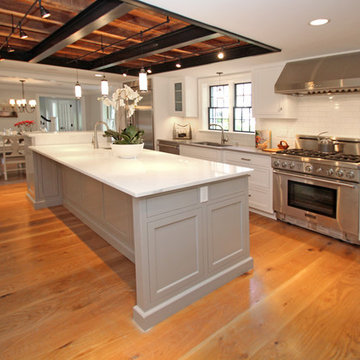
ボストンにある高級な広いトラディショナルスタイルのおしゃれなキッチン (シェーカースタイル扉のキャビネット、ステンレスキャビネット、アンダーカウンターシンク、人工大理石カウンター、白いキッチンパネル、サブウェイタイルのキッチンパネル、シルバーの調理設備、無垢フローリング、茶色い床) の写真
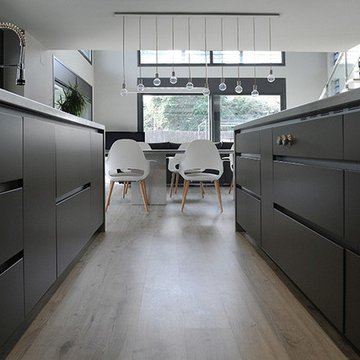
Proyecto casa unifamiliar en Bellaterra
Disponer de espacio resulta un gran lujo y ofrece la posibilidad de imaginar múltiples distribuciones. En estos casos, un proyecto de interiorismo trabaja diferentes opciones para encontrar la que mejor se ajusta a las necesidades y peferencias del cliente y a su vez, sacar el mejor partido del espacio.
Nuestras actuaciones en esta vivienda de reciente construcción se han centrado en transformar la planta baja en un único espacio conjunto para sala de estar, comedor, cocina y recibidor. Distribuido por el mismo mobiliario, en buena parte de diseño propio, el espacio interior se asoma al exterior a través de los grandes ventanales y puertas correderas que lo conectan con el exterior. Precisamente en esta conexión entre el interior y el exterior hemos participado con la instalación de una coraza motorizada sobre los grandes ventanales superiores para poder calibrar la entrada de luz solar del exterior. Así mismo, nos hemos encargado del ajardinamiento de una parte del exterior donde hemos montado una cubierta remobible con una parte motorizada, ganando espacio habitable para los meses del buen tiempo.
Partíamos de una cocina cerrada con falso techo para esta y el recibidor. También teníamos una chimenea central en la sala de estar que servía de separador con la zona de comedor. Nuestra concepción del espacio como un único conjunto abierto requería prescindir de todos estos elementos. Si hacemos el recorrido desde el recibidor, encontramos un mueble distribuidor a dos alturas que sirve de apoyo y almacenamiento, además de parcelar visualmente el espacio. Con un gran ventanal a mano derecha, tenemos aceso directo al conjunto del comedor y sala de estar dejando, detrás del mueble, el conjunto de la cocina. La cocina consta de dos grandes islas con almacenamiento y una de ellas habilitada para servir de comedor diario. A su vez, el conjunto de nevera y horno queda empotrado en la pared trasera que conecta las dos islas. Sobre la cocina hemos reinstaado un volumen a modo de falso techo para la instalación de luminarias y aire acondicionado. El comedor parte de una mesa de diseño propio, con sobre de piedra y patas de madera que esconden espacio de almacenaje. Con las sillas y las luminarias, resulta un conjunto central que ayuda a distribuir el espacio y zona ideal para reunirse con amigos y familiares. La sala de estar, con tres piezas básicas, reproduce el mismo estilo que la mesa comedor y el resto de mobiliario de diseño propio. Des de la sala de estar, el impacto de la coraza con lamas motorizadas sobre los ventanales superiores es evidente. De este modo, es posible modular el impacto lumínico exterior y añadir una mejora estética al conjunto del inmueble. Des del exterior la fachada queda marcada por la horizontalidad señalada por las lamas. Además encontramos un velador en dos partes especialmente pensado para hacer vida en el exterior durante los meses de buen tiempo.
Joan Llongueras y Coblonal Arquitectura se han encargado del proyecto de interiorismo y la reforma de esta casa unifamiliar.
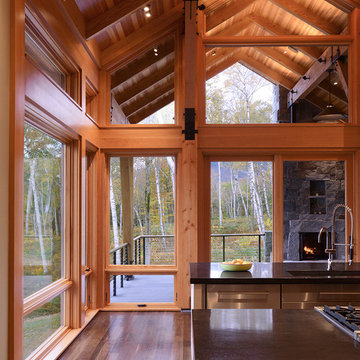
A new residence located on a sloping site, the home is designed to take full advantage of its mountain surroundings. The arrangement of building volumes allows the grade and water to flow around the project. The primary living spaces are located on the upper level, providing access to the light, air and views of the landscape. The design embraces the materials, methods and forms of traditional northeastern rural building, but with a definitive clean, modern twist.
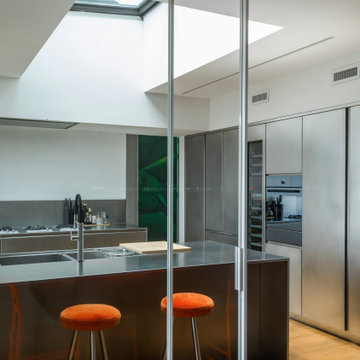
Cucina con lucernario realizzata su misura in acciaio .
ミラノにある広いコンテンポラリースタイルのおしゃれなキッチン (一体型シンク、フラットパネル扉のキャビネット、ステンレスキャビネット、ステンレスカウンター、シルバーの調理設備、無垢フローリング) の写真
ミラノにある広いコンテンポラリースタイルのおしゃれなキッチン (一体型シンク、フラットパネル扉のキャビネット、ステンレスキャビネット、ステンレスカウンター、シルバーの調理設備、無垢フローリング) の写真
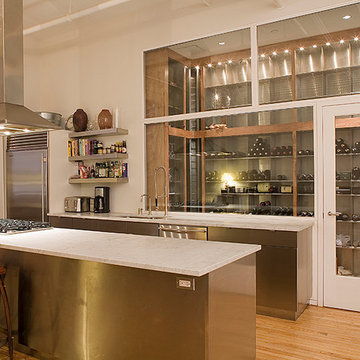
Josh Doyle
ニューヨークにある低価格の中くらいなトランジショナルスタイルのおしゃれなキッチン (アンダーカウンターシンク、フラットパネル扉のキャビネット、ステンレスキャビネット、大理石カウンター、シルバーの調理設備、無垢フローリング) の写真
ニューヨークにある低価格の中くらいなトランジショナルスタイルのおしゃれなキッチン (アンダーカウンターシンク、フラットパネル扉のキャビネット、ステンレスキャビネット、大理石カウンター、シルバーの調理設備、無垢フローリング) の写真

Georgetown, Washington DC Transitional Turn-of-the-Century Rowhouse Kitchen Design by #SarahTurner4JenniferGilmer in collaboration with architect Christian Zapatka. Photography by Bob Narod. http://www.gilmerkitchens.com/

Don Pearse Photographers
フィラデルフィアにあるラグジュアリーな中くらいなモダンスタイルのおしゃれなキッチン (ドロップインシンク、フラットパネル扉のキャビネット、ステンレスキャビネット、大理石カウンター、メタリックのキッチンパネル、メタルタイルのキッチンパネル、シルバーの調理設備、無垢フローリング) の写真
フィラデルフィアにあるラグジュアリーな中くらいなモダンスタイルのおしゃれなキッチン (ドロップインシンク、フラットパネル扉のキャビネット、ステンレスキャビネット、大理石カウンター、メタリックのキッチンパネル、メタルタイルのキッチンパネル、シルバーの調理設備、無垢フローリング) の写真
II型キッチン (全タイプのキャビネットの色、ステンレスキャビネット、無垢フローリング) の写真
1