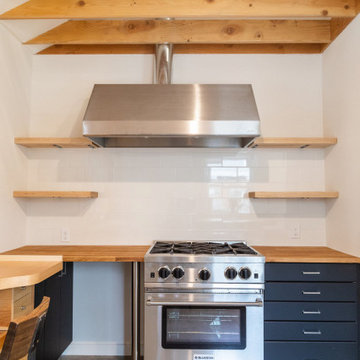小さなキッチン (全タイプのキャビネットの色、黒いキャビネット、茶色いキッチンカウンター) の写真
絞り込み:
資材コスト
並び替え:今日の人気順
写真 1〜20 枚目(全 148 枚)
1/5
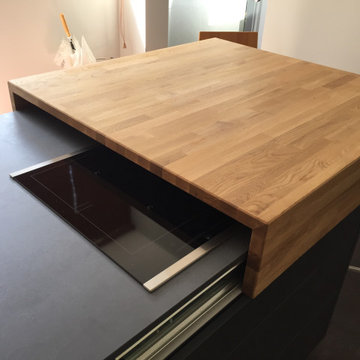
Versteckte Koch und Spülinsel durch verschiebbare Massivholz-Arbeitsplatten.
他の地域にある高級な小さなモダンスタイルのおしゃれなキッチン (ドロップインシンク、フラットパネル扉のキャビネット、黒いキャビネット、木材カウンター、黒い調理設備、茶色いキッチンカウンター) の写真
他の地域にある高級な小さなモダンスタイルのおしゃれなキッチン (ドロップインシンク、フラットパネル扉のキャビネット、黒いキャビネット、木材カウンター、黒い調理設備、茶色いキッチンカウンター) の写真

Photos by Brian Reitz, Creative Vision Studios
ロサンゼルスにあるお手頃価格の小さなコンテンポラリースタイルのおしゃれなキッチン (シングルシンク、フラットパネル扉のキャビネット、黒いキャビネット、木材カウンター、白いキッチンパネル、セラミックタイルのキッチンパネル、シルバーの調理設備、コンクリートの床、グレーの床、茶色いキッチンカウンター) の写真
ロサンゼルスにあるお手頃価格の小さなコンテンポラリースタイルのおしゃれなキッチン (シングルシンク、フラットパネル扉のキャビネット、黒いキャビネット、木材カウンター、白いキッチンパネル、セラミックタイルのキッチンパネル、シルバーの調理設備、コンクリートの床、グレーの床、茶色いキッチンカウンター) の写真
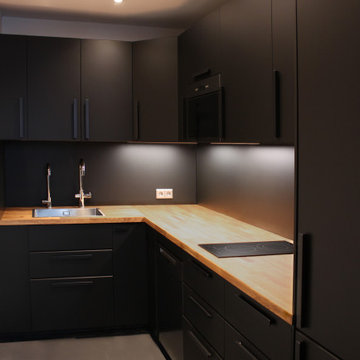
Neuebau Küche nach Mass.
ベルリンにあるお手頃価格の小さなモダンスタイルのおしゃれなキッチン (ドロップインシンク、フラットパネル扉のキャビネット、黒いキャビネット、木材カウンター、黒いキッチンパネル、シルバーの調理設備、セメントタイルの床、グレーの床、茶色いキッチンカウンター) の写真
ベルリンにあるお手頃価格の小さなモダンスタイルのおしゃれなキッチン (ドロップインシンク、フラットパネル扉のキャビネット、黒いキャビネット、木材カウンター、黒いキッチンパネル、シルバーの調理設備、セメントタイルの床、グレーの床、茶色いキッチンカウンター) の写真
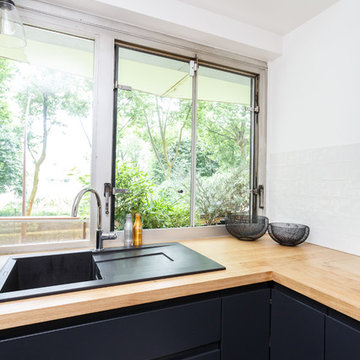
Nos équipes ont utilisé quelques bons tuyaux pour apporter ergonomie, rangements, et caractère à cet appartement situé à Neuilly-sur-Seine. L’utilisation ponctuelle de couleurs intenses crée une nouvelle profondeur à l’espace tandis que le choix de matières naturelles et douces apporte du style. Effet déco garanti!
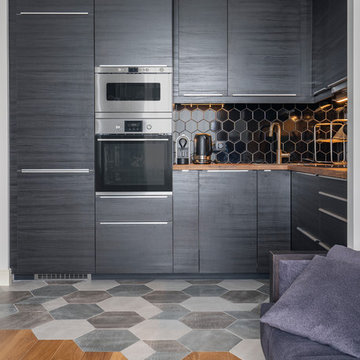
モスクワにある小さなコンテンポラリースタイルのおしゃれなキッチン (フラットパネル扉のキャビネット、黒いキャビネット、木材カウンター、黒いキッチンパネル、マルチカラーの床、シルバーの調理設備、アイランドなし、茶色いキッチンカウンター) の写真

Due to the property being a small single storey cottage, the customers wanted to make the most of the views from the rear of the property and create a feeling of space whilst cooking. The customers are keen cooks and spend a lot of their time in the kitchen space, so didn’t want to be stuck in a small room at the front of the house, which is where the kitchen was originally situated. They wanted to include a pantry and incorporate open shelving with minimal wall units, and were looking for a colour palette with a bit of interest rather than just light beige/creams.
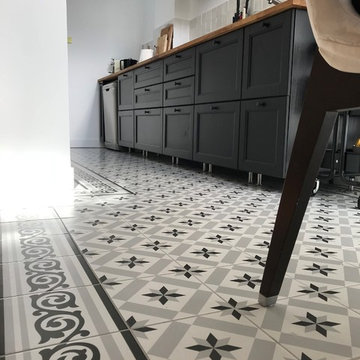
Offrant à la fois un aspect traditionnel et sophistiqué, les carreaux à motifs étoilés s'accordent parfaitement avec les meubles noirs de la pièce.
モンペリエにある低価格の小さなミッドセンチュリースタイルのおしゃれなキッチン (タイルカウンター、セメントタイルの床、アンダーカウンターシンク、インセット扉のキャビネット、黒いキャビネット、グレーのキッチンパネル、磁器タイルのキッチンパネル、シルバーの調理設備、アイランドなし、マルチカラーの床、茶色いキッチンカウンター) の写真
モンペリエにある低価格の小さなミッドセンチュリースタイルのおしゃれなキッチン (タイルカウンター、セメントタイルの床、アンダーカウンターシンク、インセット扉のキャビネット、黒いキャビネット、グレーのキッチンパネル、磁器タイルのキッチンパネル、シルバーの調理設備、アイランドなし、マルチカラーの床、茶色いキッチンカウンター) の写真

CUstom self build using reclaimed materials in a passivehouse.
他の地域にある低価格の小さなラスティックスタイルのおしゃれなキッチン (エプロンフロントシンク、フラットパネル扉のキャビネット、黒いキャビネット、木材カウンター、白いキッチンパネル、磁器タイルのキッチンパネル、黒い調理設備、磁器タイルの床、マルチカラーの床、茶色いキッチンカウンター、表し梁) の写真
他の地域にある低価格の小さなラスティックスタイルのおしゃれなキッチン (エプロンフロントシンク、フラットパネル扉のキャビネット、黒いキャビネット、木材カウンター、白いキッチンパネル、磁器タイルのキッチンパネル、黒い調理設備、磁器タイルの床、マルチカラーの床、茶色いキッチンカウンター、表し梁) の写真
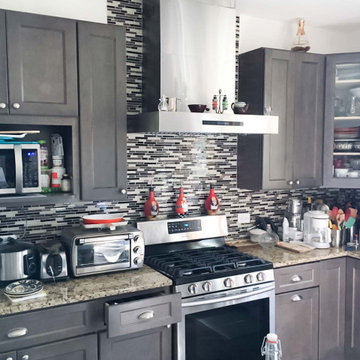
The PLFW 755 is a modern rectangular wall range hood that looks beautiful in any kitchen. It features an 1100 CFM blower, more than enough power to cook whatever you like! This hood is a great fit for casual cooks and serious cooks. You can use the user-friendly four-speed control panel to adjust the power, control the LED lights, or turn the range hood off.
Speaking of lights, the PLFW 755 features bright, energy-efficient LEDs (2-4 depending on the size of your model). You'll also enjoy dishwasher-safe baffle filters that collect grease and dirt as the kitchen air travels out of your home.
This model also features a delayed shut-off timer, allowing you to keep your range hood on for 15 minutes after you cook. Then, it shuts off by itself!
More Features and Specs:
2-4 LED Lights (Depending on Size)
High-Quality 430 Stainless Steel
Duct size: 10"
Sone: 7.5
Dual 1100 CFM blower
Note: The 30" range hood in this model has a single 900 CFM blower, not an 1100 CFM dual blower.
View the full product information by clicking on the link below.
https://www.prolinerangehoods.com/catalogsearch/result/?q=PLFW%20755
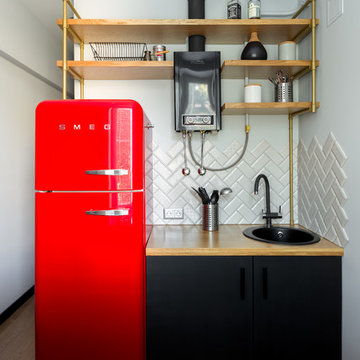
Вид на вторую часть кухни и невероятно красивый красный холодильник)
Газовая колонка в этой кухне нарочно не пряталась в шкафы, мы сделали ее частью интерьера, для того чтобы освободить пространство и сделать помещение просторнее

パリにある小さなコンテンポラリースタイルのおしゃれなI型キッチン (黒いキャビネット、ラミネートカウンター、白いキッチンパネル、セラミックタイルのキッチンパネル、アイランドなし、シェーカースタイル扉のキャビネット、黒い調理設備、マルチカラーの床、茶色いキッチンカウンター) の写真

コロンバスにあるお手頃価格の小さなインダストリアルスタイルのおしゃれなキッチン (ドロップインシンク、落し込みパネル扉のキャビネット、黒いキャビネット、木材カウンター、白いキッチンパネル、セラミックタイルのキッチンパネル、カラー調理設備、無垢フローリング、茶色い床、茶色いキッチンカウンター) の写真

Modernist clean kitchen
ロサンゼルスにある小さなインダストリアルスタイルのおしゃれなキッチン (アンダーカウンターシンク、フラットパネル扉のキャビネット、黒いキャビネット、大理石カウンター、白いキッチンパネル、レンガのキッチンパネル、黒い調理設備、セラミックタイルの床、黒い床、茶色いキッチンカウンター) の写真
ロサンゼルスにある小さなインダストリアルスタイルのおしゃれなキッチン (アンダーカウンターシンク、フラットパネル扉のキャビネット、黒いキャビネット、大理石カウンター、白いキッチンパネル、レンガのキッチンパネル、黒い調理設備、セラミックタイルの床、黒い床、茶色いキッチンカウンター) の写真

Peter Landers
ロンドンにある低価格の小さなコンテンポラリースタイルのおしゃれなキッチン (ドロップインシンク、フラットパネル扉のキャビネット、黒いキャビネット、木材カウンター、茶色いキッチンパネル、木材のキッチンパネル、シルバーの調理設備、塗装フローリング、グレーの床、茶色いキッチンカウンター) の写真
ロンドンにある低価格の小さなコンテンポラリースタイルのおしゃれなキッチン (ドロップインシンク、フラットパネル扉のキャビネット、黒いキャビネット、木材カウンター、茶色いキッチンパネル、木材のキッチンパネル、シルバーの調理設備、塗装フローリング、グレーの床、茶色いキッチンカウンター) の写真

The opposing joinery and staircase create a strong relationship at both sides of the living space. The continuous joinery seamlessly morphs from kitchen to a seat for dining, and finally to form the media unit within the living area.
The stair and the joinery are separated by a strong vertically tiled column.
Our bespoke staircase was designed meticulously with the joiner and steelwork fabricator. The wrapping Beech Treads and risers and expressed with a shadow gap above the simple plaster finish.
The steel balustrade continues to the first floor and is under constant tension from the steel yachting wire.
Darry Snow Photography
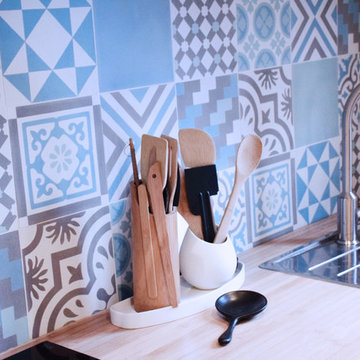
Aménagement & décoration d'une pièce à vivre avec cuisine ouverte.
パリにあるお手頃価格の小さなコンテンポラリースタイルのおしゃれなキッチン (アンダーカウンターシンク、インセット扉のキャビネット、黒いキャビネット、木材カウンター、マルチカラーのキッチンパネル、セメントタイルのキッチンパネル、パネルと同色の調理設備、無垢フローリング、アイランドなし、茶色い床、茶色いキッチンカウンター) の写真
パリにあるお手頃価格の小さなコンテンポラリースタイルのおしゃれなキッチン (アンダーカウンターシンク、インセット扉のキャビネット、黒いキャビネット、木材カウンター、マルチカラーのキッチンパネル、セメントタイルのキッチンパネル、パネルと同色の調理設備、無垢フローリング、アイランドなし、茶色い床、茶色いキッチンカウンター) の写真
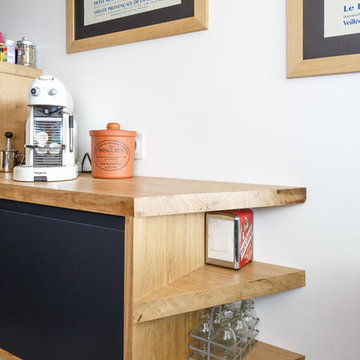
Nos équipes ont utilisé quelques bons tuyaux pour apporter ergonomie, rangements, et caractère à cet appartement situé à Neuilly-sur-Seine. L’utilisation ponctuelle de couleurs intenses crée une nouvelle profondeur à l’espace tandis que le choix de matières naturelles et douces apporte du style. Effet déco garanti!

Due to the property being a small single storey cottage, the customers wanted to make the most of the views from the rear of the property and create a feeling of space whilst cooking. The customers are keen cooks and spend a lot of their time in the kitchen space, so didn’t want to be stuck in a small room at the front of the house, which is where the kitchen was originally situated. They wanted to include a pantry and incorporate open shelving with minimal wall units, and were looking for a colour palette with a bit of interest rather than just light beige/creams.

Peter Landers
ロンドンにある低価格の小さなトランジショナルスタイルのおしゃれなキッチン (ドロップインシンク、フラットパネル扉のキャビネット、黒いキャビネット、木材カウンター、茶色いキッチンパネル、木材のキッチンパネル、シルバーの調理設備、塗装フローリング、グレーの床、茶色いキッチンカウンター) の写真
ロンドンにある低価格の小さなトランジショナルスタイルのおしゃれなキッチン (ドロップインシンク、フラットパネル扉のキャビネット、黒いキャビネット、木材カウンター、茶色いキッチンパネル、木材のキッチンパネル、シルバーの調理設備、塗装フローリング、グレーの床、茶色いキッチンカウンター) の写真
小さなキッチン (全タイプのキャビネットの色、黒いキャビネット、茶色いキッチンカウンター) の写真
1
