低価格のキッチン (セメントタイルの床) の写真
絞り込み:
資材コスト
並び替え:今日の人気順
写真 61〜80 枚目(全 301 枚)
1/3
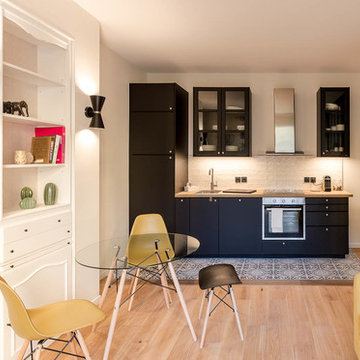
Cuisine Ikea noire avec carreau de ciment
パリにある低価格の小さなコンテンポラリースタイルのおしゃれなI型キッチン (黒いキャビネット、ベージュキッチンパネル、セメントタイルの床、茶色いキッチンカウンター) の写真
パリにある低価格の小さなコンテンポラリースタイルのおしゃれなI型キッチン (黒いキャビネット、ベージュキッチンパネル、セメントタイルの床、茶色いキッチンカウンター) の写真
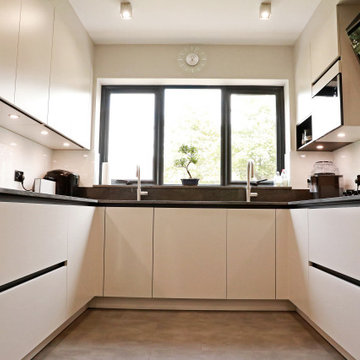
X-Line Pronorm kitchen in Light Grey coupled with Matt black handle rail. Quartzform Fossil Jet worktops with a glass splashback.
ロンドンにある低価格の中くらいなコンテンポラリースタイルのおしゃれなキッチン (ドロップインシンク、フラットパネル扉のキャビネット、白いキャビネット、珪岩カウンター、白いキッチンパネル、ガラス板のキッチンパネル、黒い調理設備、セメントタイルの床、グレーの床、グレーのキッチンカウンター) の写真
ロンドンにある低価格の中くらいなコンテンポラリースタイルのおしゃれなキッチン (ドロップインシンク、フラットパネル扉のキャビネット、白いキャビネット、珪岩カウンター、白いキッチンパネル、ガラス板のキッチンパネル、黒い調理設備、セメントタイルの床、グレーの床、グレーのキッチンカウンター) の写真
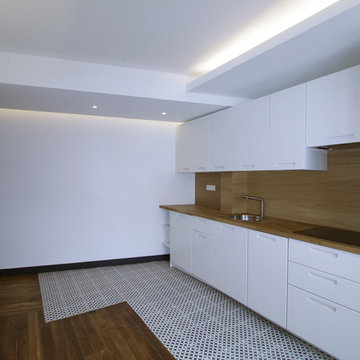
パリにある低価格の小さなコンテンポラリースタイルのおしゃれなキッチン (アンダーカウンターシンク、フラットパネル扉のキャビネット、白いキャビネット、木材カウンター、茶色いキッチンパネル、木材のキッチンパネル、シルバーの調理設備、セメントタイルの床、アイランドなし、茶色い床、茶色いキッチンカウンター) の写真
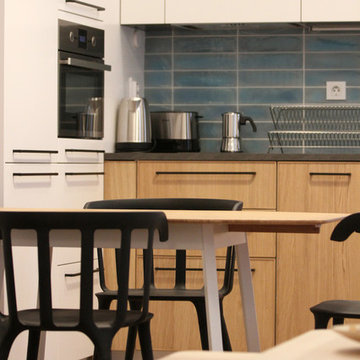
Inspirada en los elementos originales del edificio histórico, Se han combinado blanco negro y madera en la cocina, con un azulejo hidraúlico con distintas texturas.
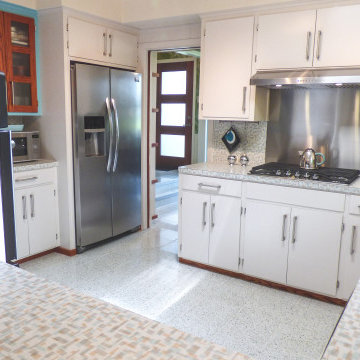
The PLJW 185 is one of our most popular range hoods. At just five inches tall, it is exceptionally low profile and lightweight, perfect for the average cook. It pulls 600 CFM, which is great for those who cook daily. The dishwasher-safe stainless steel baffle filters are easily removable and quick to clean. Two LED lights provide you with optimal coverage for your cooktop – and they'll last you years!
For more information on this product, check out the product pages here:
https://www.prolinerangehoods.com/catalogsearch/result/?q=185
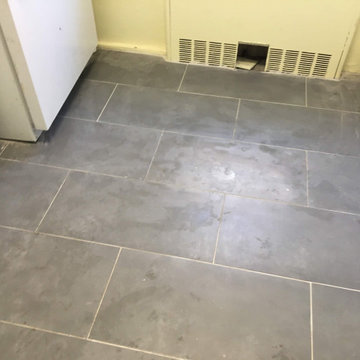
With a Old, Oudated Apartment, Purewal Contractors Inc was able to provide a complete gut renovation service for the homeowner
Our Team Completed New Plumbing, New Modern Bathroom, and New Kitchen with Custom White Shaker Style Cabinets and Even New Hardwood Floors
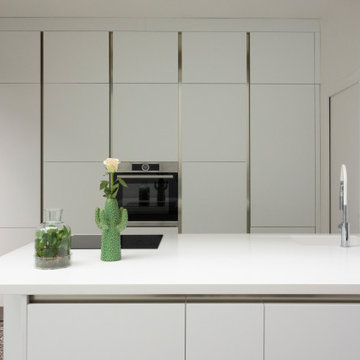
Un montage a permis aux clients de choisir leur visuel et de définir sa taille en fonction de son emplacement.
ランスにある低価格の小さなコンテンポラリースタイルのおしゃれなキッチン (一体型シンク、インセット扉のキャビネット、白いキャビネット、人工大理石カウンター、シルバーの調理設備、セメントタイルの床、ベージュの床、白いキッチンカウンター) の写真
ランスにある低価格の小さなコンテンポラリースタイルのおしゃれなキッチン (一体型シンク、インセット扉のキャビネット、白いキャビネット、人工大理石カウンター、シルバーの調理設備、セメントタイルの床、ベージュの床、白いキッチンカウンター) の写真
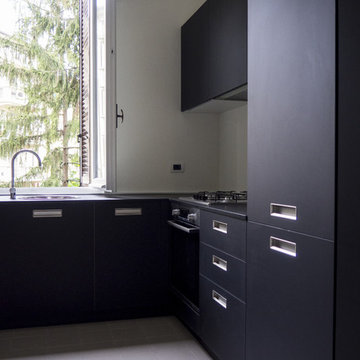
La cucina, riportata alla sua geometria originale, grazie alla demolizione di un piccolo disimpegno di superfetazione, si presenta come un piccolo ambiente quadrato, affacciato sul bel giardino posteriore.
Qui si è scelto di mixare le finiture tradizionali, ripropste dal progetto, allo stile contemporaneo della cucina nera in fenix.
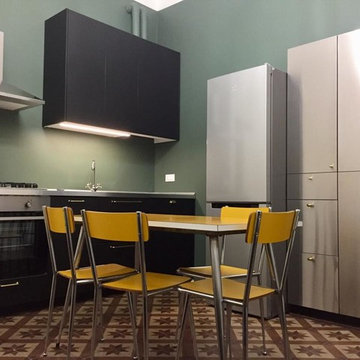
ミラノにある低価格の小さなミッドセンチュリースタイルのおしゃれなキッチン (ドロップインシンク、ステンレスキャビネット、ステンレスカウンター、シルバーの調理設備、セメントタイルの床) の写真

This vintage kitchen in a historic home was snug and closed off from other rooms in the home, including the family room. Opening the wall created a pass-through to the family room as well as ample countertop space and bar seating for 4.
The new undercount sink in the beautiful granite countertop was enlarged to a single 36" bowl.
The original Jen-Aire range had seen better days. Removing it opened up additional counter space as well as offered a smooth cook surface with down draft vent.
The custom cabinets were solidly built with lots of custom features that new cabinets would not have offered. To lighten and brighten the room, the cabinets were painted with a Sherwin-Williams enamel. Vintage-style hardware was added to fit the period home.
The desk was removed since it diminished counter space and the island cabinets were moved into its place. Doing this also opened up the center of the room, allowing better flow.
Backsplash tile from Floor & Decor was added. Walls, backsplash, and cabinets were selected in matching colors to make the space appear larger by keeping the eye moving.
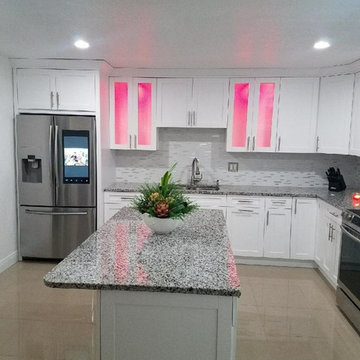
Kitchen Remodeled in Tampa, Florida
KITCHEN & BATH DESIGNERS OF TAMPA, LLC present, and share, step by step, the process of renovating the one big kitchen. Today we're taking a look back at the project, starting with their somewhat dated 'before' kitchen.
The owners had found their dream house, in Tampa, Florida, but they weren't super excited about the layout of the kitchen and family room (old model). They envisioned to create a big, family-friendly indoor-outdoor space, while also updating their old kitchen. After sharing with us their inspiration for their finished kitchen, and the projected budget for their project, the owners were ready to get started. (See video for before and after).
The Blog for take idea and REMODELING your "Kitchen and Bathroom".
by AMAURY RODRIGUEZ March 28, 2018
Kitchen Remodeled in Tampa, Florida
KITCHEN & BATH DESIGNERS OF TAMPA, LLC present, and share, step by step, the process of renovating the one big kitchen. Today we're taking a look back at the project, starting with their somewhat dated 'before' kitchen.
The owners had found their dream house, in Tampa, Florida, but they weren't super excited about the layout of the kitchen and family room (old model). They envisioned to create a big, family-friendly indoor-outdoor space, while also updating their old kitchen. After sharing with us their inspiration for their finished kitchen, and the projected budget for their project, the owners were ready to get started. (See video for before and after).
The KITCHEN & BATH DESIGNERS OF TAMPA working with our kitchen or bath cabinet and accessories installers are local (up to 200 miles from Tampa), licensed, insured, and undergo a thorough background-screening process to ensure your complete cabinet replacement satisfaction.
Call Today: 1-813-922-5998 for English or Spanish.
Email: info@kitchen-bath-designers-of-tampa.com
Licensed and Insured for service in areas up to 200 miles from Tampa, Florida.
Clearwater, Clearwater Beach, Safety Harbor, Dunedin, Palm Harbor, Tarpon Springs, Oldsmar, Largo, St Petersburg, St Pete Beach, Trinity, Holiday, New Port Richey, West Chase, and more.
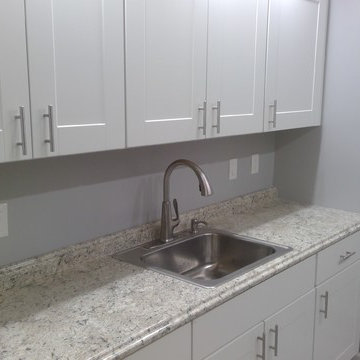
PHILLIP JENNINGS, GENERAL CONTRACTOR
ニューアークにある低価格の小さなコンテンポラリースタイルのおしゃれなキッチン (シングルシンク、シェーカースタイル扉のキャビネット、白いキャビネット、ラミネートカウンター、シルバーの調理設備、セメントタイルの床、グレーの床、グレーのキッチンカウンター) の写真
ニューアークにある低価格の小さなコンテンポラリースタイルのおしゃれなキッチン (シングルシンク、シェーカースタイル扉のキャビネット、白いキャビネット、ラミネートカウンター、シルバーの調理設備、セメントタイルの床、グレーの床、グレーのキッチンカウンター) の写真
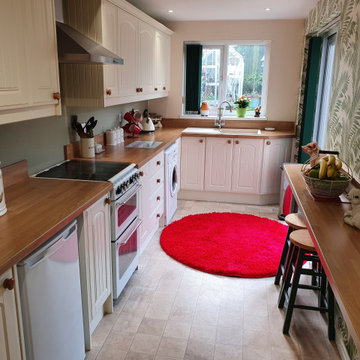
Range: Sherwood
Colour: Pale Cream
Worktops: Duropal Natural Oak Block
ウエストミッドランズにある低価格の小さなおしゃれなキッチン (ダブルシンク、シェーカースタイル扉のキャビネット、ベージュのキャビネット、ラミネートカウンター、白い調理設備、セメントタイルの床、アイランドなし、茶色い床、茶色いキッチンカウンター) の写真
ウエストミッドランズにある低価格の小さなおしゃれなキッチン (ダブルシンク、シェーカースタイル扉のキャビネット、ベージュのキャビネット、ラミネートカウンター、白い調理設備、セメントタイルの床、アイランドなし、茶色い床、茶色いキッチンカウンター) の写真
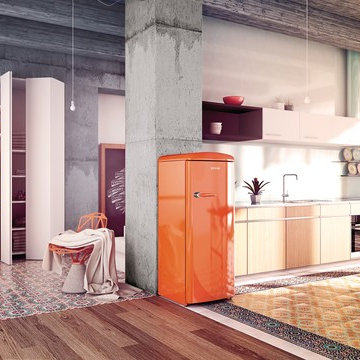
Votre cuisine est terne?
Si vous êtes en phase avec la couleur orange et que vous aimez vous déjouer de la tendance, voici une idée plutôt de cuisine pastelle sur un fond multicolore. Le orange vient donner du pep's et même si c'est un choix audacieux, il apporte une véritable personnalité à cette cuisine "ordinaire" et dépareillée. Faites le test, cachez la partie gauche de la photo. Alors ?
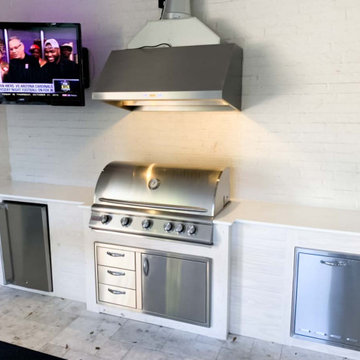
The PLFL 832 range hood insert is the perfect companion for your custom hood. With a 1000 CFM blower, this insert will accommodate any cooking style. It has enough power for low-heat cooking, Asian cooking, and anything in between. Stainless steel baffle filters will trap grease and dirt as unwanted contaminants travel outside your kitchen. They are dishwasher-safe too, which makes cleaning easy.
The PLFL range hood insert also features two Halogen lights for great coverage of your range. Next to the lights is the control panel, a user-friendly digital display – and it's concealed under the hood too, hidden from your guests.
For more product information, click on the link below:
https://www.prolinerangehoods.com/catalogsearch/result/?q=plfl%20insert
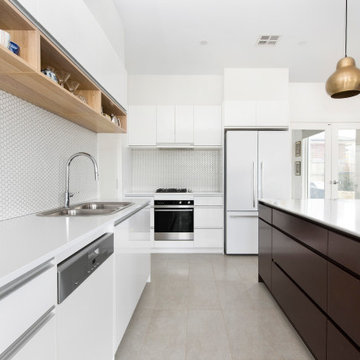
キャンベラにある低価格の中くらいなミッドセンチュリースタイルのおしゃれなキッチン (ダブルシンク、フラットパネル扉のキャビネット、茶色いキャビネット、ラミネートカウンター、白いキッチンパネル、セラミックタイルのキッチンパネル、シルバーの調理設備、セメントタイルの床、グレーの床、白いキッチンカウンター) の写真
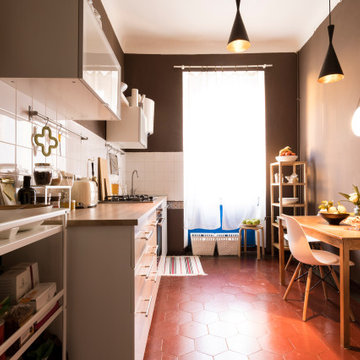
CUCINA
ミラノにある低価格の中くらいなエクレクティックスタイルのおしゃれなI型キッチン (ダブルシンク、フラットパネル扉のキャビネット、白いキャビネット、白いキッチンパネル、セラミックタイルのキッチンパネル、シルバーの調理設備、セメントタイルの床、アイランドなし、赤い床、ベージュのキッチンカウンター) の写真
ミラノにある低価格の中くらいなエクレクティックスタイルのおしゃれなI型キッチン (ダブルシンク、フラットパネル扉のキャビネット、白いキャビネット、白いキッチンパネル、セラミックタイルのキッチンパネル、シルバーの調理設備、セメントタイルの床、アイランドなし、赤い床、ベージュのキッチンカウンター) の写真

Ces carreaux apportent une certaine touche de convivialité à la cuisine. Vous n'aurez plus du mal à aligner vos meubles.
モンペリエにある低価格の小さな北欧スタイルのおしゃれなキッチン (アンダーカウンターシンク、インセット扉のキャビネット、白いキャビネット、木材カウンター、茶色いキッチンパネル、木材のキッチンパネル、パネルと同色の調理設備、セメントタイルの床、アイランドなし、マルチカラーの床、茶色いキッチンカウンター) の写真
モンペリエにある低価格の小さな北欧スタイルのおしゃれなキッチン (アンダーカウンターシンク、インセット扉のキャビネット、白いキャビネット、木材カウンター、茶色いキッチンパネル、木材のキッチンパネル、パネルと同色の調理設備、セメントタイルの床、アイランドなし、マルチカラーの床、茶色いキッチンカウンター) の写真
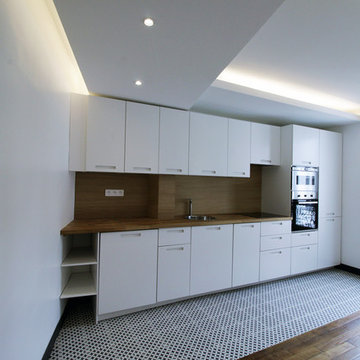
パリにある低価格の小さなコンテンポラリースタイルのおしゃれなキッチン (一体型シンク、木材カウンター、茶色いキッチンパネル、木材のキッチンパネル、シルバーの調理設備、セメントタイルの床、黒い床、茶色いキッチンカウンター、フラットパネル扉のキャビネット、白いキャビネット、アイランドなし) の写真
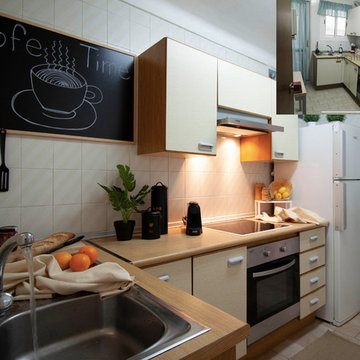
バルセロナにある低価格の小さな北欧スタイルのおしゃれなキッチン (フラットパネル扉のキャビネット、ベージュのキャビネット、木材カウンター、セメントタイルの床、アイランドなし、ベージュの床、茶色いキッチンカウンター) の写真
低価格のキッチン (セメントタイルの床) の写真
4