低価格のベージュのキッチン (ラミネートカウンター) の写真
絞り込み:
資材コスト
並び替え:今日の人気順
写真 1〜20 枚目(全 272 枚)
1/4
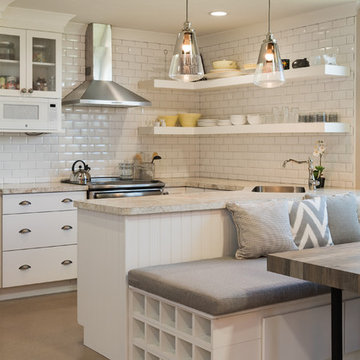
With timeless appeal and an endless array of options, Schrock's classic cabinets are just the right offering to transform your space into an enduring expression of your personality.
CABINETS: Schrock Entra
COUNTERTOPS: Laminate Countertop
REFRIGERATOR: Haier
RANGE: GE Profiles
Photos: Jim Schuon
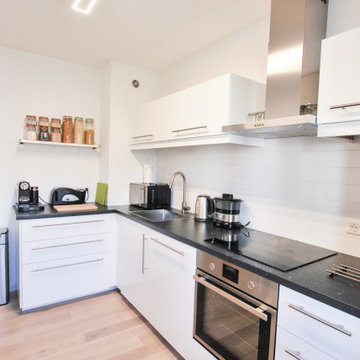
White subway tiles elongate the room and the use of horizontal wall cabinets don't overwhelm the room but add plenty of additional overhead storage space.

ミネアポリスにある低価格の小さなミッドセンチュリースタイルのおしゃれなキッチン (フラットパネル扉のキャビネット、淡色木目調キャビネット、ラミネートカウンター、緑のキッチンパネル、セラミックタイルのキッチンパネル、シルバーの調理設備、リノリウムの床、アイランドなし、シングルシンク) の写真
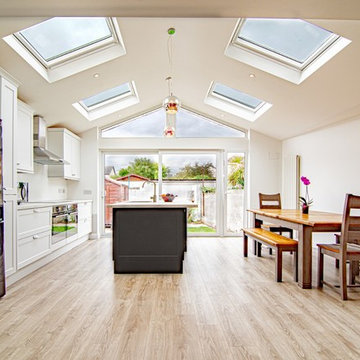
Apex Roof House Extension in Raheny, Dublin 6. #Contemporary House Extension has Velux Solar roof windows installation, #Open Plan Kitchen Steel structure installation, #White UPVC Sliding Door installation, #Upgraded Central Heating system, # NewSpace Building Services Ltd has issued Certificate of Compliance for this Job.
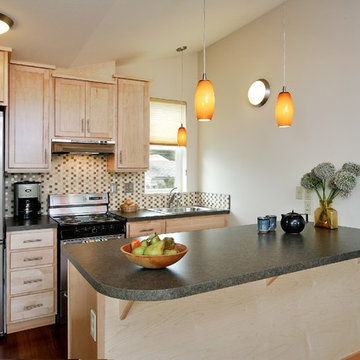
This efficient kitchen provides storage for non-kitchen items below a counter top eating area. Low VOC maple cabinets and simple plastic laminate counter tops are dressed up with a glass and stone mosaic tile backsplash and hand blown fixtures.
Jim Houston

This Passover kitchen was designed as a secondary space for cooking. The design includes Moroccan-inspired motifs on the ceramic backsplash and ties seamlessly with the black iron light fixture. Since the kitchen is used one week to a month per year, and to keep the project budget-friendly, we opted for laminate countertops with a concrete look as an alternative to stone. The 33-inch drop-in stainless steel sink is thoughtfully located by the only window with a view of the lovely backyard. Because the space is small and closed in, LED undercabinet lighting was essential to making the surface space practical for basic tasks.
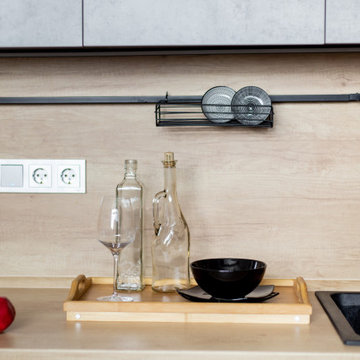
サンクトペテルブルクにある低価格の小さな北欧スタイルのおしゃれなキッチン (ダブルシンク、フラットパネル扉のキャビネット、グレーのキャビネット、ラミネートカウンター、茶色いキッチンパネル、木材のキッチンパネル、黒い調理設備、ラミネートの床、アイランドなし、ベージュの床、茶色いキッチンカウンター) の写真
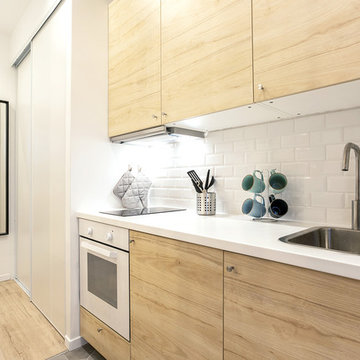
Meero
リヨンにある低価格の小さな北欧スタイルのおしゃれなキッチン (アンダーカウンターシンク、インセット扉のキャビネット、淡色木目調キャビネット、ラミネートカウンター、白いキッチンパネル、セラミックタイルのキッチンパネル、白い調理設備、セラミックタイルの床、アイランドなし、ベージュの床、白いキッチンカウンター) の写真
リヨンにある低価格の小さな北欧スタイルのおしゃれなキッチン (アンダーカウンターシンク、インセット扉のキャビネット、淡色木目調キャビネット、ラミネートカウンター、白いキッチンパネル、セラミックタイルのキッチンパネル、白い調理設備、セラミックタイルの床、アイランドなし、ベージュの床、白いキッチンカウンター) の写真
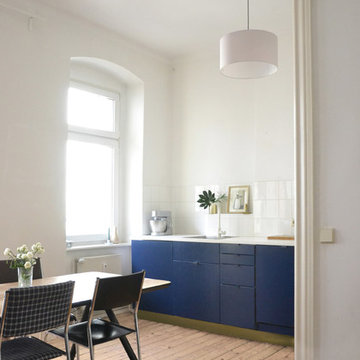
Eine Küche offen zum Wohnzimmer sollte nicht so sehr als Küchenzeile, sondern als Möbel im Wohnbereich wirken.
Kühlschrank, Geschirr und Stauraum sind im Abstand an der kurzen Wand der Küche in einem raumhohen Schiebetürschrank untergebracht (Fotos folgen)
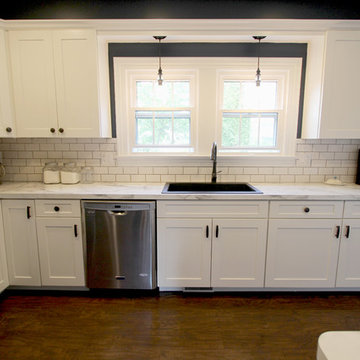
In this kitchen, Waypoint Maple 650F in Painted Linen with large crown molding was installed. Formica 180x Laminate Calcutta Marble was installed on the countertops. American Concepts Dalton Ridge in Hickkory laminate was installed on the floor.
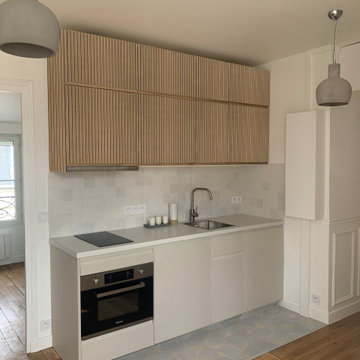
La cuisine a été déplacée et recréée dans la salle à manger. J'ai opté pour une cuisine ouverte IKEA avec des façades de meubles hauts superfront. Tout l'essentiel est là, four combiné, plaque, lave linge frigo bas et en haut la hotte et des placards hauts. Dans une harmonie de gris et beige la cuisine s'harmonise avec le bois du sol et le béton des suspensions.

ボルドーにある低価格の小さなトロピカルスタイルのおしゃれなキッチン (アンダーカウンターシンク、インセット扉のキャビネット、ベージュのキャビネット、ラミネートカウンター、白いキッチンパネル、ボーダータイルのキッチンパネル、パネルと同色の調理設備、ラミネートの床) の写真

Abbiamo fatto fare dal falegname alcuni elementi per integrare ed allineare le ante dei pensili di questa cucina per svecchiare i colori e le forme.
ヴェネツィアにある低価格の中くらいなコンテンポラリースタイルのおしゃれなキッチン (ダブルシンク、フラットパネル扉のキャビネット、ベージュのキャビネット、ラミネートカウンター、メタリックのキッチンパネル、ステンレスのキッチンパネル、黒い調理設備、テラゾーの床、アイランドなし、白い床、ベージュのキッチンカウンター、グレーとクリーム色) の写真
ヴェネツィアにある低価格の中くらいなコンテンポラリースタイルのおしゃれなキッチン (ダブルシンク、フラットパネル扉のキャビネット、ベージュのキャビネット、ラミネートカウンター、メタリックのキッチンパネル、ステンレスのキッチンパネル、黒い調理設備、テラゾーの床、アイランドなし、白い床、ベージュのキッチンカウンター、グレーとクリーム色) の写真
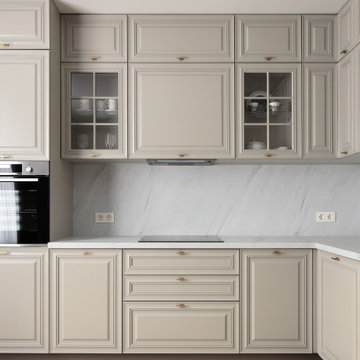
サンクトペテルブルクにある低価格の中くらいなトラディショナルスタイルのおしゃれなキッチン (シングルシンク、レイズドパネル扉のキャビネット、グレーのキャビネット、ラミネートカウンター、白いキッチンパネル、木材のキッチンパネル、黒い調理設備、ラミネートの床、アイランドなし、ベージュの床、白いキッチンカウンター) の写真
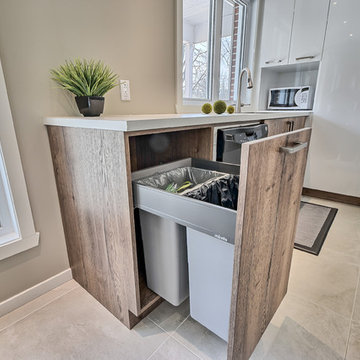
Réalisation : Isacrea Cucina
Designer : Véronique Cimon
Cuisine : Miralis
Photo : France Larose - CASA MÉDIA - Photos Immobilières Laurentides
モントリオールにある低価格の小さなコンテンポラリースタイルのおしゃれなキッチン (アンダーカウンターシンク、フラットパネル扉のキャビネット、淡色木目調キャビネット、ラミネートカウンター、白いキッチンパネル、サブウェイタイルのキッチンパネル、白い調理設備、セラミックタイルの床) の写真
モントリオールにある低価格の小さなコンテンポラリースタイルのおしゃれなキッチン (アンダーカウンターシンク、フラットパネル扉のキャビネット、淡色木目調キャビネット、ラミネートカウンター、白いキッチンパネル、サブウェイタイルのキッチンパネル、白い調理設備、セラミックタイルの床) の写真
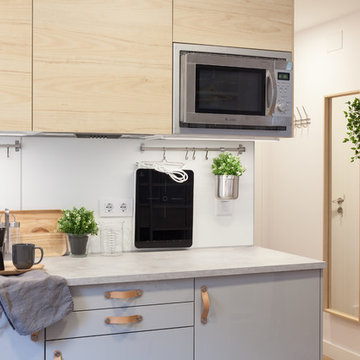
Fotografía y estilismo Nora Zubia
マドリードにある低価格の小さな北欧スタイルのおしゃれなキッチン (ドロップインシンク、フラットパネル扉のキャビネット、淡色木目調キャビネット、ラミネートカウンター、白いキッチンパネル、ガラスまたは窓のキッチンパネル、シルバーの調理設備、ラミネートの床、アイランドなし、茶色い床、グレーのキッチンカウンター) の写真
マドリードにある低価格の小さな北欧スタイルのおしゃれなキッチン (ドロップインシンク、フラットパネル扉のキャビネット、淡色木目調キャビネット、ラミネートカウンター、白いキッチンパネル、ガラスまたは窓のキッチンパネル、シルバーの調理設備、ラミネートの床、アイランドなし、茶色い床、グレーのキッチンカウンター) の写真
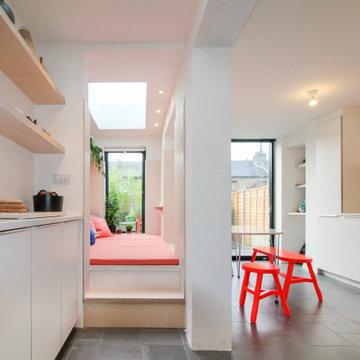
James Dale Architects were appointed to design this small side infill extension to a terraced house in east London. The client wanted to incorporate extra multi use space on the ground floor to accommodate a seating area in the dinning room, relaxation space and a jacuzzi, all on an extremely tight budget.
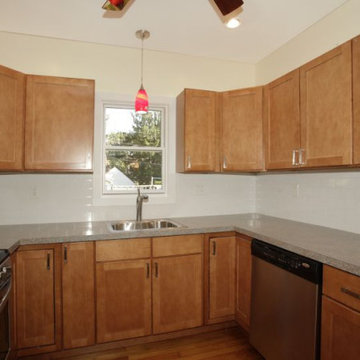
This simple, elegant 10 x10 kitchen is loaded with storage. Maple inset frame cabinets have FLW inspired pulls.
An original wood floor adds warmth and character.

Mindy Mellingcamp
オレンジカウンティにある低価格の小さなトランジショナルスタイルのおしゃれなキッチン (グレーのキャビネット、ラミネートカウンター、シルバーの調理設備、レイズドパネル扉のキャビネット、白いキッチンパネル、石スラブのキッチンパネル) の写真
オレンジカウンティにある低価格の小さなトランジショナルスタイルのおしゃれなキッチン (グレーのキャビネット、ラミネートカウンター、シルバーの調理設備、レイズドパネル扉のキャビネット、白いキッチンパネル、石スラブのキッチンパネル) の写真
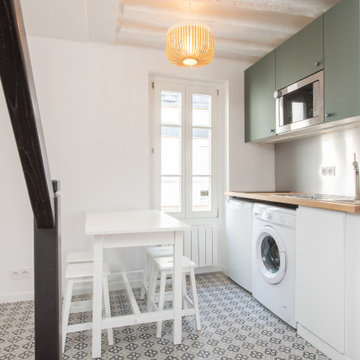
Mini cuisine Ikea pour un grand studio dans le centre de Paris
パリにある低価格の小さなコンテンポラリースタイルのおしゃれなキッチン (緑のキャビネット、ラミネートカウンター、アイランドなし) の写真
パリにある低価格の小さなコンテンポラリースタイルのおしゃれなキッチン (緑のキャビネット、ラミネートカウンター、アイランドなし) の写真
低価格のベージュのキッチン (ラミネートカウンター) の写真
1