低価格のキッチン (シェーカースタイル扉のキャビネット、トラバーチンの床) の写真
絞り込み:
資材コスト
並び替え:今日の人気順
写真 1〜20 枚目(全 47 枚)
1/4
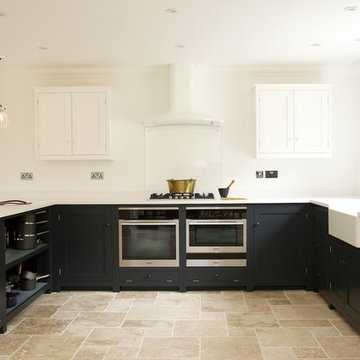
他の地域にある低価格の広いコンテンポラリースタイルのおしゃれなコの字型キッチン (シェーカースタイル扉のキャビネット、青いキャビネット、ガラス板のキッチンパネル、シルバーの調理設備、トラバーチンの床、アイランドなし) の写真

I developed a floor plan that would remove the wall between the kitchen and laundry to create one large room. The door to the bathroom would be closed up. It was accessible from the bedroom on the other side. The room became 14’-10” by 11’-6”, large enough to include a small center island. Then I wrapped the perimeter walls with new white shaker style cabinets. We kept the sink under the window but made it a focal point with a white farm sink and new faucet. The range stayed in the same location below an original octagon window. The opposite wall is designed for function with full height storage on the left and a new side-by-side refrigerator with storage above. The new stacking washer and dryer complete the width of this new wall.
Mary Broerman, CCIDC
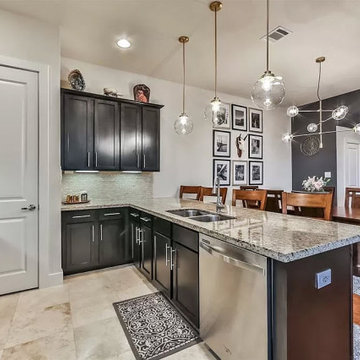
ヒューストンにある低価格の小さな北欧スタイルのおしゃれなキッチン (アンダーカウンターシンク、シェーカースタイル扉のキャビネット、濃色木目調キャビネット、御影石カウンター、白いキッチンパネル、トラバーチンのキッチンパネル、シルバーの調理設備、トラバーチンの床、白い床、マルチカラーのキッチンカウンター) の写真
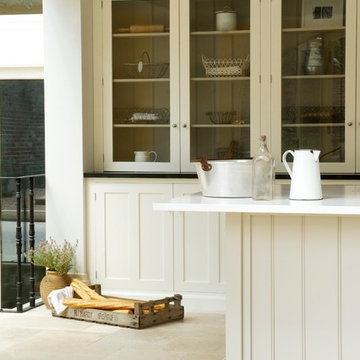
Our Country Mix Tumbled Travertine tiles suit this light shaker kitchen perfectly. The tumbled edges and rustic nature of the stone, combined with the natural colour variation, keep this large open space looking warm and inviting.
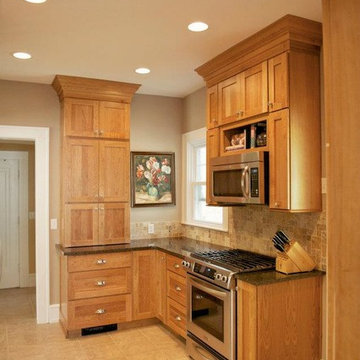
シカゴにある低価格の小さなトラディショナルスタイルのおしゃれなキッチン (アンダーカウンターシンク、シェーカースタイル扉のキャビネット、淡色木目調キャビネット、御影石カウンター、ベージュキッチンパネル、石タイルのキッチンパネル、シルバーの調理設備、トラバーチンの床、アイランドなし) の写真
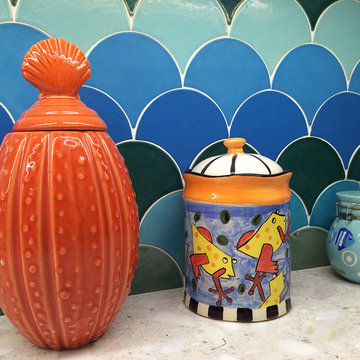
Inspired by the Florida Keys and the colors of the Caribbean Blue water, this homeowner chose Large Moroccan Fish Scales to splash her kitchen walls! A gradation of blues and greens, this unique and popular tile pattern brings the love of the ocean into the home.
Large Moroccan Fish Scales – 108 China Sea, 18E Bright Blue, 12W Blue Bell, 377W Neon Blue, 1017W Sea Mist, 1015E Caribbean Blue
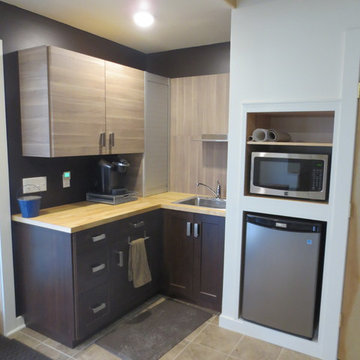
Minimal Kitchen installed with basic appliances
フィラデルフィアにある低価格の小さなコンテンポラリースタイルのおしゃれなキッチン (ドロップインシンク、シェーカースタイル扉のキャビネット、濃色木目調キャビネット、木材カウンター、黒いキッチンパネル、シルバーの調理設備、トラバーチンの床、アイランドなし) の写真
フィラデルフィアにある低価格の小さなコンテンポラリースタイルのおしゃれなキッチン (ドロップインシンク、シェーカースタイル扉のキャビネット、濃色木目調キャビネット、木材カウンター、黒いキッチンパネル、シルバーの調理設備、トラバーチンの床、アイランドなし) の写真
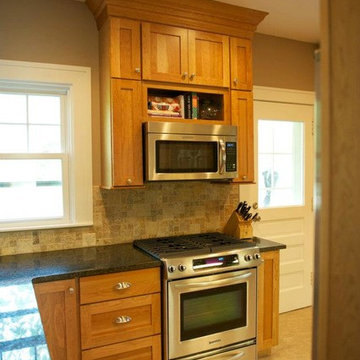
シカゴにある低価格の小さなトラディショナルスタイルのおしゃれなキッチン (アンダーカウンターシンク、シェーカースタイル扉のキャビネット、淡色木目調キャビネット、御影石カウンター、ベージュキッチンパネル、石タイルのキッチンパネル、シルバーの調理設備、トラバーチンの床、アイランドなし) の写真
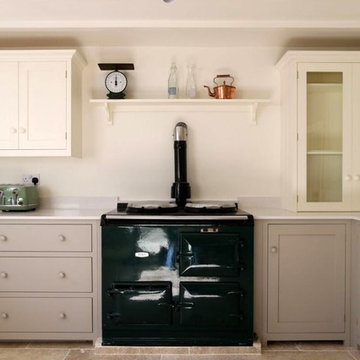
The dark green AGA looks wonderful in this deVOL kitchen against the mushroom coloured units. Light Tumbled Travertine has been laid on the floor in a brick bond pattern. The perfect neutral backdrop.
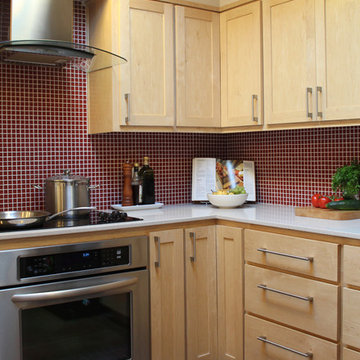
This small Kitchen was fitted with a well-thought out cabinet layout to maximize storage and minimize clutter. Also these are quality custom built cabinets with maple doors and drawer fronts.
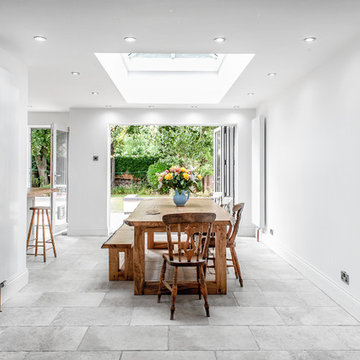
Hand-painted shaker kitchen with wild grain naural Oak worktops and Quartz worktops to main kitchen
他の地域にある低価格の広いコンテンポラリースタイルのおしゃれなペニンシュラキッチン (ダブルシンク、シェーカースタイル扉のキャビネット、緑のキャビネット、珪岩カウンター、黒い調理設備、トラバーチンの床、グレーの床、ベージュのキッチンカウンター) の写真
他の地域にある低価格の広いコンテンポラリースタイルのおしゃれなペニンシュラキッチン (ダブルシンク、シェーカースタイル扉のキャビネット、緑のキャビネット、珪岩カウンター、黒い調理設備、トラバーチンの床、グレーの床、ベージュのキッチンカウンター) の写真
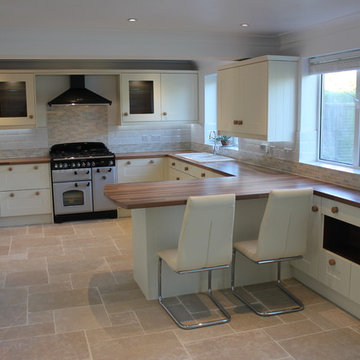
ドーセットにある低価格の中くらいなトラディショナルスタイルのおしゃれなキッチン (ドロップインシンク、シェーカースタイル扉のキャビネット、ベージュのキャビネット、ベージュキッチンパネル、モザイクタイルのキッチンパネル、カラー調理設備、トラバーチンの床) の写真
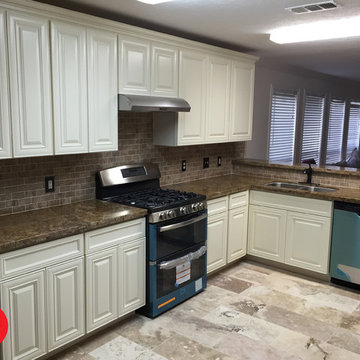
ヒューストンにある低価格の中くらいなモダンスタイルのおしゃれなキッチン (アンダーカウンターシンク、シェーカースタイル扉のキャビネット、白いキャビネット、御影石カウンター、茶色いキッチンパネル、セラミックタイルのキッチンパネル、シルバーの調理設備、トラバーチンの床、アイランドなし) の写真
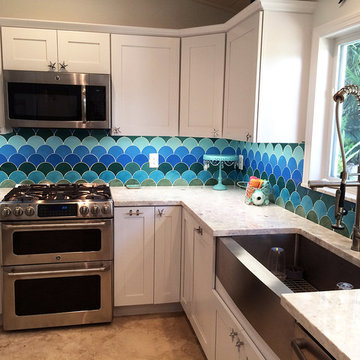
Inspired by the Florida Keys and the colors of the Caribbean Blue water, this homeowner chose Large Moroccan Fish Scales to splash her kitchen walls! A gradation of blues and greens, this unique and popular tile pattern brings the love of the ocean into the home.
Large Moroccan Fish Scales – 108 China Sea, 18E Bright Blue, 12W Blue Bell, 377W Neon Blue, 1017W Sea Mist, 1015E Caribbean Blue
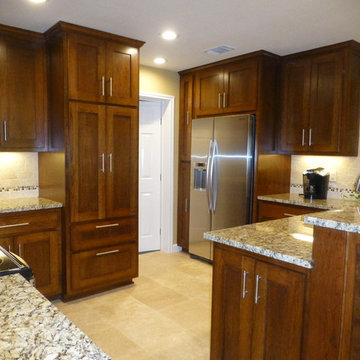
オースティンにある低価格の中くらいなトランジショナルスタイルのおしゃれなキッチン (アンダーカウンターシンク、シェーカースタイル扉のキャビネット、中間色木目調キャビネット、御影石カウンター、ベージュキッチンパネル、石タイルのキッチンパネル、シルバーの調理設備、トラバーチンの床) の写真
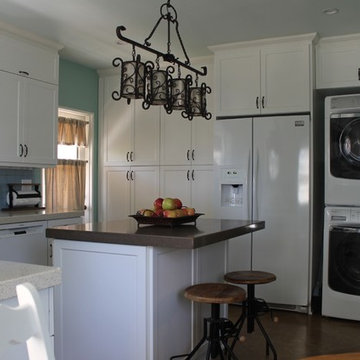
I was contacted by a young couple who had purchased a charming bungalow that they love except for the dysfunctional kitchen and laundry room. The kitchen was about 10 foot by 11’-6”, plus a bay window area. The laundry room was a separate 4’-9” by 11’-6” with a door to the kitchen, an adjacent bathroom and the exterior door. Therefore the room did not have the functional space needed for this family of four.
I developed a floor plan that would remove the wall between the kitchen and laundry to create one large room. The door to the bathroom would be closed up. It was accessible from the bedroom on the other side. The room became 14’-10” by 11’-6”, large enough to include a small center island. Then I wrapped the perimeter walls with new white shaker style cabinets. We kept the sink under the window but made it a focal point with a white farm sink and new faucet. The range stayed in the same location below an original octagon window. The opposite wall is designed for function with full height storage on the left and a new side-by-side refrigerator with storage above. The new stacking washer and dryer complete the width of this new wall.
Mary Broerman, CCIDC
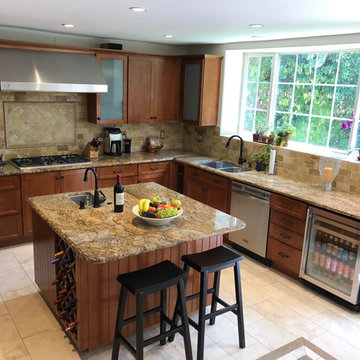
Staging this dramatic looking kitchen we kept it simple: we introduced a large bowl with fruit to counter balance the beautiful granite and travertine surfaces.
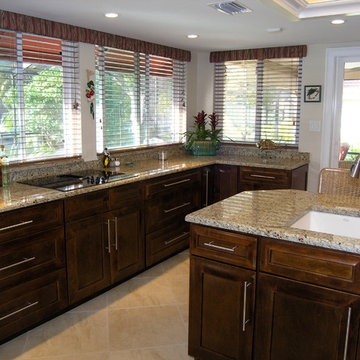
タンパにある低価格の広いトランジショナルスタイルのおしゃれなキッチン (ダブルシンク、シェーカースタイル扉のキャビネット、濃色木目調キャビネット、御影石カウンター、ベージュキッチンパネル、磁器タイルのキッチンパネル、黒い調理設備、トラバーチンの床) の写真
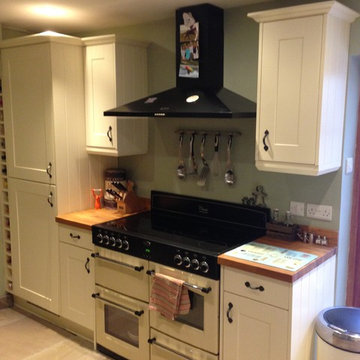
ケンブリッジシャーにある低価格の小さなトラディショナルスタイルのおしゃれなキッチン (ドロップインシンク、シェーカースタイル扉のキャビネット、ベージュのキャビネット、木材カウンター、マルチカラーのキッチンパネル、ガラス板のキッチンパネル、黒い調理設備、トラバーチンの床) の写真
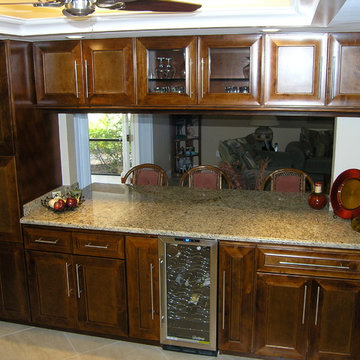
タンパにある低価格の広いトランジショナルスタイルのおしゃれなキッチン (ダブルシンク、シェーカースタイル扉のキャビネット、濃色木目調キャビネット、御影石カウンター、ベージュキッチンパネル、磁器タイルのキッチンパネル、黒い調理設備、トラバーチンの床) の写真
低価格のキッチン (シェーカースタイル扉のキャビネット、トラバーチンの床) の写真
1