低価格のキッチン (フラットパネル扉のキャビネット、コンクリートカウンター、木材カウンター、ラミネートの床、クッションフロア) の写真
絞り込み:
資材コスト
並び替え:今日の人気順
写真 41〜60 枚目(全 90 枚)
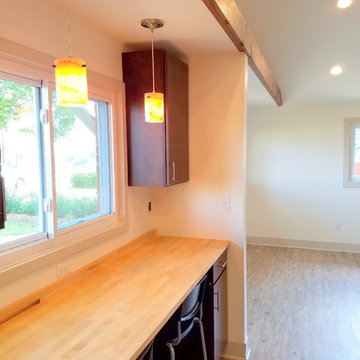
Butcher block counters add warmth to the clean lines of the dark, flush cabinets. A small eat-in area means no dining table is necessary in this small but very livable kitchen and living room space.
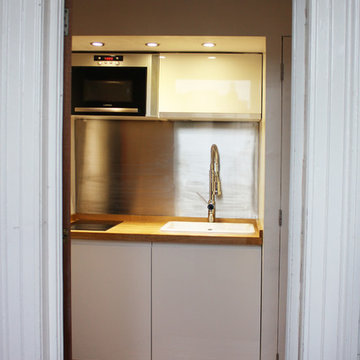
他の地域にある低価格の小さな北欧スタイルのおしゃれな独立型キッチン (フラットパネル扉のキャビネット、木材カウンター、ラミネートの床、アイランドなし、茶色い床、茶色いキッチンカウンター) の写真
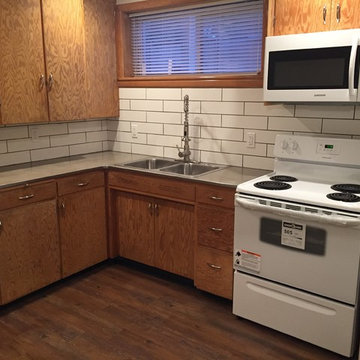
バンクーバーにある低価格の小さなトランジショナルスタイルのおしゃれなキッチン (ダブルシンク、フラットパネル扉のキャビネット、中間色木目調キャビネット、コンクリートカウンター、白いキッチンパネル、セラミックタイルのキッチンパネル、白い調理設備、クッションフロア、アイランドなし、茶色い床) の写真
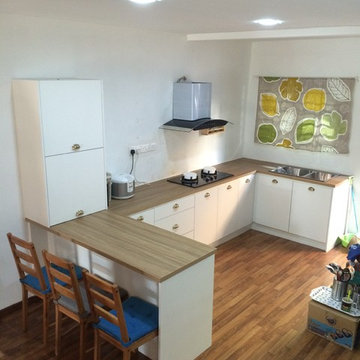
他の地域にある低価格の中くらいな北欧スタイルのおしゃれなキッチン (ダブルシンク、フラットパネル扉のキャビネット、白いキャビネット、木材カウンター、白いキッチンパネル、サブウェイタイルのキッチンパネル、黒い調理設備、クッションフロア) の写真
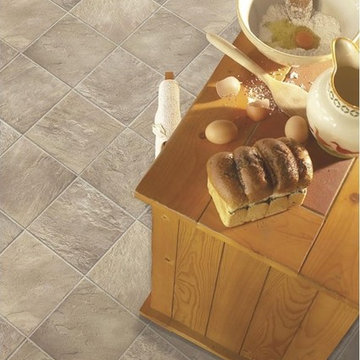
Ashton Taupe
.98
Glue Optional
(A Vinyl Tape can be used instead of full glue down. See Item #156700 on lowes.com)
デンバーにある低価格の中くらいなラスティックスタイルのおしゃれなキッチン (フラットパネル扉のキャビネット、中間色木目調キャビネット、木材カウンター、クッションフロア) の写真
デンバーにある低価格の中くらいなラスティックスタイルのおしゃれなキッチン (フラットパネル扉のキャビネット、中間色木目調キャビネット、木材カウンター、クッションフロア) の写真
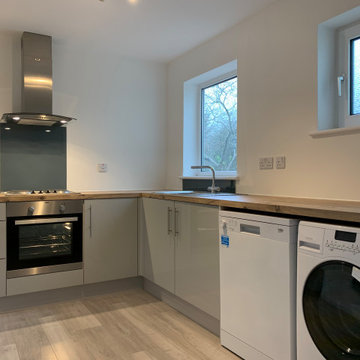
Our client wanted to create a completely independent living space within their existing property.
The work included remodelling the available space on both the ground and first floors, demolishing a wall and fitting a modern new kitchen, redirecting existing plumbing and cabling to make way for a bespoke staircase, installing a brand new first floor shower room and creating a beautiful lounge environment for relaxing and entertaining guests.
We believe the results speak for themselves...
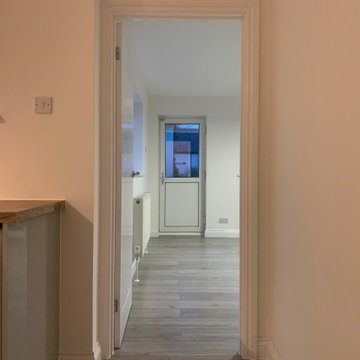
Our client wanted to create a completely independent living space within their existing property.
The work included remodelling the available space on both the ground and first floors, demolishing a wall and fitting a modern new kitchen, redirecting existing plumbing and cabling to make way for a bespoke staircase, installing a brand new first floor shower room and creating a beautiful lounge environment for relaxing and entertaining guests.
We believe the results speak for themselves...
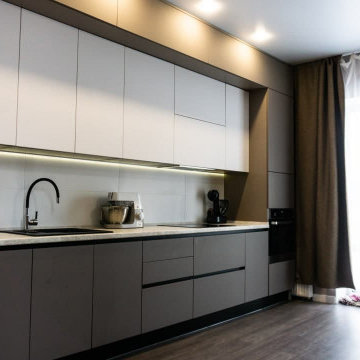
他の地域にある低価格の広いコンテンポラリースタイルのおしゃれなキッチン (アンダーカウンターシンク、フラットパネル扉のキャビネット、グレーのキャビネット、木材カウンター、ベージュキッチンパネル、木材のキッチンパネル、黒い調理設備、ラミネートの床、アイランドなし、ベージュの床、ベージュのキッチンカウンター) の写真
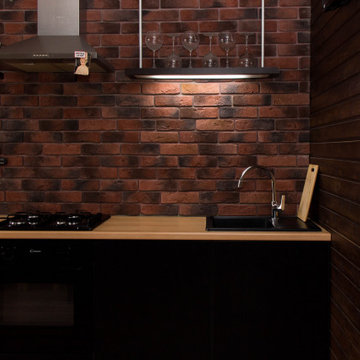
他の地域にある低価格の小さなおしゃれなキッチン (アンダーカウンターシンク、フラットパネル扉のキャビネット、黒いキャビネット、木材カウンター、レンガのキッチンパネル、黒い調理設備、ラミネートの床、アイランドなし) の写真
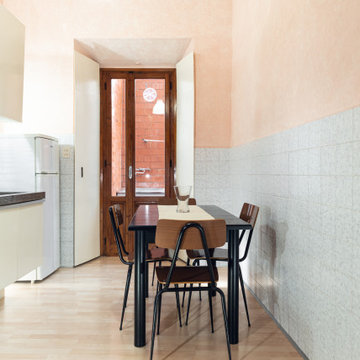
Committente: Dr. Pëtr Il'ič Ul'janov. Ripresa fotografica: impiego obiettivo 24mm su pieno formato; macchina su treppiedi con allineamento ortogonale dell'inquadratura; impiego luce naturale esistente con l'ausilio di luci flash e luci continue 5500°K. Post-produzione: aggiustamenti base immagine; fusione manuale di livelli con differente esposizione per produrre un'immagine ad alto intervallo dinamico ma realistica; rimozione elementi di disturbo. Obiettivo commerciale: realizzazione fotografie di complemento ad annunci su siti web di agenzie immobiliari per affitti con contratto di locazione; pubblicità su social network.
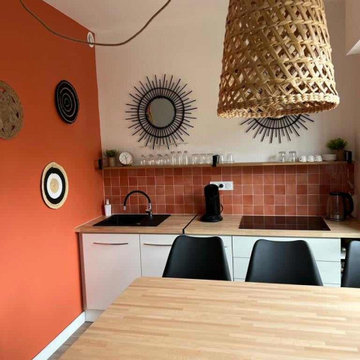
La cuisine avec vue ! L'atout principal de cet appartement est sa situation. La cuisine a été pensé pour que cette dernière soit optimisée. Ainsi , une table haute a été mise en place permettant ainsi d'avoir une vue plongeante sur la place de l'hôtel de ville toujours très animée
Pour l'ambiance, le terracotta apporte une touche bonne humeur. Des zelliges orangés donnent l'ambiance Méditerranée et les grands lustres en rotin apportent la touche vacances à la pièce.
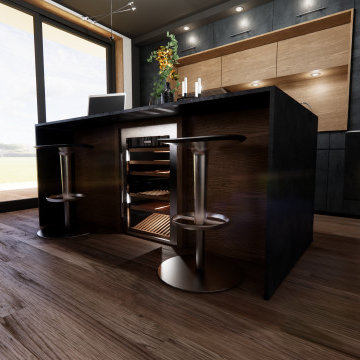
L'ilot central est très pratique pour y conserver ses belles bouteilles de vin, ainsi que pour prendre son petit-déjeuner ou l'apéro grâce aux tabourets.
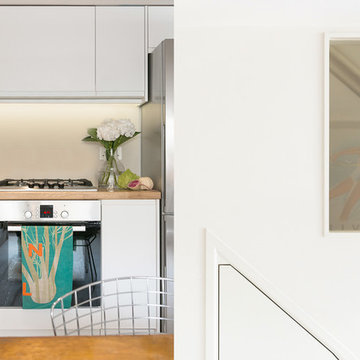
misch_MISCH ltd and French + Tye
ロンドンにある低価格の小さなコンテンポラリースタイルのおしゃれなキッチン (ドロップインシンク、フラットパネル扉のキャビネット、白いキャビネット、木材カウンター、マルチカラーのキッチンパネル、石タイルのキッチンパネル、シルバーの調理設備、ラミネートの床、アイランドなし、グレーの床、茶色いキッチンカウンター) の写真
ロンドンにある低価格の小さなコンテンポラリースタイルのおしゃれなキッチン (ドロップインシンク、フラットパネル扉のキャビネット、白いキャビネット、木材カウンター、マルチカラーのキッチンパネル、石タイルのキッチンパネル、シルバーの調理設備、ラミネートの床、アイランドなし、グレーの床、茶色いキッチンカウンター) の写真
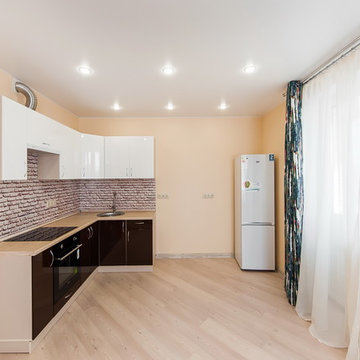
Если у вас возникли вопросы или вы хотите обратиться в нашу компанию за услугами, то связаться с нами можно следующим способом:
По телефону: +7 (499) 148-15-00
В мессенджерах: +7 (964) 591-00-45
Написать на почту: info@a8media.ru
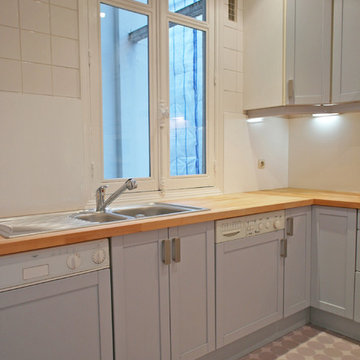
Cette cuisine est un exemple parfait du principe de relooking! Tous les meubles ont été conservés par soucis d'économie. Toutes les façades ont été repeintes et les poignées changer pour donner l'impression d'une nouvelle cuisine. Le plan de travail a été changé pour apporter du relief et de la chaleur. Enfin le sol Bolon aux pastilles grises apportent tout son cachet et son originalité à cette (presque) nouvelle cuisine. De simples panneaux de mélaminé laqué sont collés en crédence pour plus de modernité et de praticité.
Laurence Garrisson
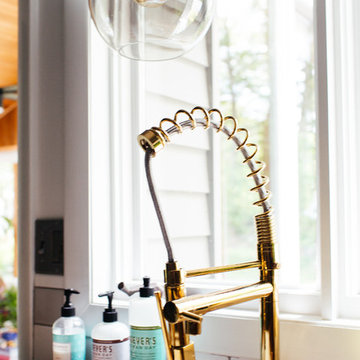
ニューヨークにある低価格の中くらいなコンテンポラリースタイルのおしゃれなキッチン (ドロップインシンク、フラットパネル扉のキャビネット、白いキャビネット、木材カウンター、白いキッチンパネル、サブウェイタイルのキッチンパネル、シルバーの調理設備、ラミネートの床、グレーの床) の写真
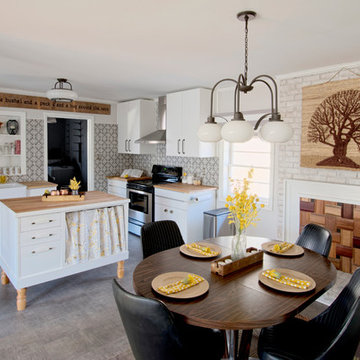
For designers their personal home says a lot about them. This is my kitchen.
I like using recycled and found elements in unexpected ways. The kitchen island was built from a TV stand, legs from a side table, and hardwood flooring. The rustic sign was made from a piece of plywood that I found in my carport. The fireplace insert is made from plywood, insulation, and some cabinetry samples that I had.
The goal is always to have the design reflect the people who occupy the space. My father-in-law's guitars line the wall, my great grand father's ox sits on the shelf, and words that my grandma always said to me as she gave me a hug hang above the door.
This is my home.
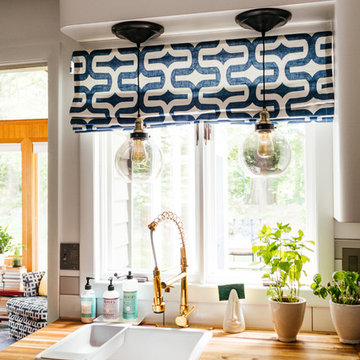
ニューヨークにある低価格の中くらいなコンテンポラリースタイルのおしゃれなキッチン (ドロップインシンク、フラットパネル扉のキャビネット、白いキャビネット、木材カウンター、白いキッチンパネル、サブウェイタイルのキッチンパネル、シルバーの調理設備、ラミネートの床、グレーの床) の写真
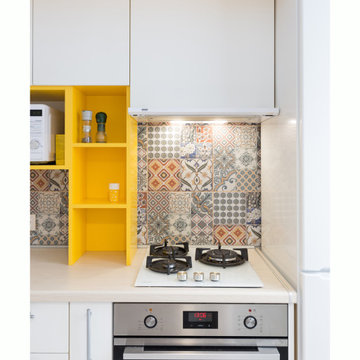
他の地域にある低価格の小さなコンテンポラリースタイルのおしゃれなキッチン (シングルシンク、フラットパネル扉のキャビネット、白いキャビネット、木材カウンター、マルチカラーのキッチンパネル、セラミックタイルのキッチンパネル、シルバーの調理設備、ラミネートの床、ベージュの床、ベージュのキッチンカウンター) の写真
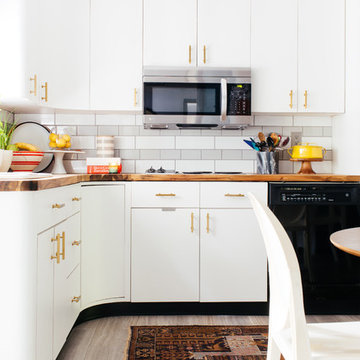
ニューヨークにある低価格の中くらいなコンテンポラリースタイルのおしゃれなキッチン (ドロップインシンク、フラットパネル扉のキャビネット、白いキャビネット、木材カウンター、白いキッチンパネル、サブウェイタイルのキッチンパネル、シルバーの調理設備、ラミネートの床、グレーの床) の写真
低価格のキッチン (フラットパネル扉のキャビネット、コンクリートカウンター、木材カウンター、ラミネートの床、クッションフロア) の写真
3