低価格のキッチン (フラットパネル扉のキャビネット、落し込みパネル扉のキャビネット、コンクリートカウンター、タイルカウンター、木材カウンター、レンガの床、淡色無垢フローリング、無垢フローリング、クッションフロア、全タイプのアイランド) の写真
絞り込み:
資材コスト
並び替え:今日の人気順
写真 1〜20 枚目(全 152 枚)

I built this on my property for my aging father who has some health issues. Handicap accessibility was a factor in design. His dream has always been to try retire to a cabin in the woods. This is what he got.
It is a 1 bedroom, 1 bath with a great room. It is 600 sqft of AC space. The footprint is 40' x 26' overall.
The site was the former home of our pig pen. I only had to take 1 tree to make this work and I planted 3 in its place. The axis is set from root ball to root ball. The rear center is aligned with mean sunset and is visible across a wetland.
The goal was to make the home feel like it was floating in the palms. The geometry had to simple and I didn't want it feeling heavy on the land so I cantilevered the structure beyond exposed foundation walls. My barn is nearby and it features old 1950's "S" corrugated metal panel walls. I used the same panel profile for my siding. I ran it vertical to math the barn, but also to balance the length of the structure and stretch the high point into the canopy, visually. The wood is all Southern Yellow Pine. This material came from clearing at the Babcock Ranch Development site. I ran it through the structure, end to end and horizontally, to create a seamless feel and to stretch the space. It worked. It feels MUCH bigger than it is.
I milled the material to specific sizes in specific areas to create precise alignments. Floor starters align with base. Wall tops adjoin ceiling starters to create the illusion of a seamless board. All light fixtures, HVAC supports, cabinets, switches, outlets, are set specifically to wood joints. The front and rear porch wood has three different milling profiles so the hypotenuse on the ceilings, align with the walls, and yield an aligned deck board below. Yes, I over did it. It is spectacular in its detailing. That's the benefit of small spaces.
Concrete counters and IKEA cabinets round out the conversation.
For those who could not live in a tiny house, I offer the Tiny-ish House.
Photos by Ryan Gamma
Staging by iStage Homes
Design assistance by Jimmy Thornton

他の地域にある低価格の小さなコンテンポラリースタイルのおしゃれなキッチン (フラットパネル扉のキャビネット、白いキャビネット、木材カウンター、マルチカラーのキッチンパネル、セラミックタイルのキッチンパネル、淡色無垢フローリング、表し梁、ベージュの床、茶色いキッチンカウンター) の写真
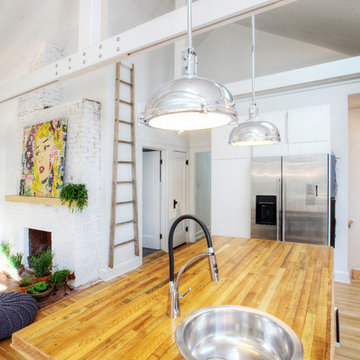
Kitchen opens to Living/Dining in this revitalized 1920's Bungalow - Interior Architecture: HAUS | Architecture + BRUSFO - Construction Managment: WERK | Build - Photo: HAUS | Architecture

glass mosaic stone mosaic kitchen wall tile backsplash
他の地域にある低価格の中くらいなモダンスタイルのおしゃれなキッチン (ダブルシンク、フラットパネル扉のキャビネット、白いキャビネット、タイルカウンター、青いキッチンパネル、モザイクタイルのキッチンパネル、カラー調理設備、レンガの床) の写真
他の地域にある低価格の中くらいなモダンスタイルのおしゃれなキッチン (ダブルシンク、フラットパネル扉のキャビネット、白いキャビネット、タイルカウンター、青いキッチンパネル、モザイクタイルのキッチンパネル、カラー調理設備、レンガの床) の写真
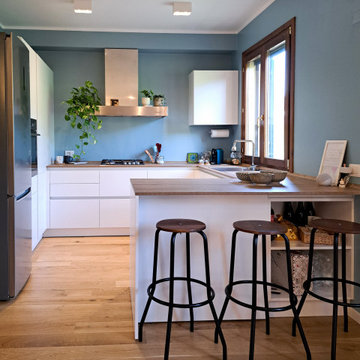
la cucina si apre sul living e ne è separata da un piano snack con sgabelli vintage.
Il colore scelto per le pareti rende luminosa e un po' scandinava l'atmosfera di questo ambiente, perfetto per una famiglia giovane.
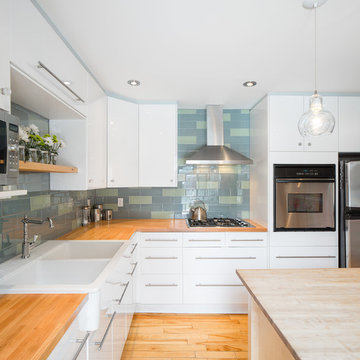
©Justin Van Leeuwen
オタワにある低価格の中くらいなコンテンポラリースタイルのおしゃれなキッチン (エプロンフロントシンク、フラットパネル扉のキャビネット、白いキャビネット、木材カウンター、青いキッチンパネル、ガラスタイルのキッチンパネル、シルバーの調理設備、淡色無垢フローリング) の写真
オタワにある低価格の中くらいなコンテンポラリースタイルのおしゃれなキッチン (エプロンフロントシンク、フラットパネル扉のキャビネット、白いキャビネット、木材カウンター、青いキッチンパネル、ガラスタイルのキッチンパネル、シルバーの調理設備、淡色無垢フローリング) の写真

For designers their personal home says a lot about them. This is my kitchen.
I like using recycled and found elements in unexpected ways. The kitchen island was built from a TV stand, legs from a side table, and hardwood flooring. The rustic sign was made from a piece of plywood that I found in my carport. The fireplace insert is made from plywood, insulation, and some cabinetry samples that I had.
The goal is always to have the design reflect the people who occupy the space. My father-in-law's guitars line the wall, my great grand father's ox sits on the shelf, and words that my grandma always said to me as she gave me a hug hang above the door.
This is my home.
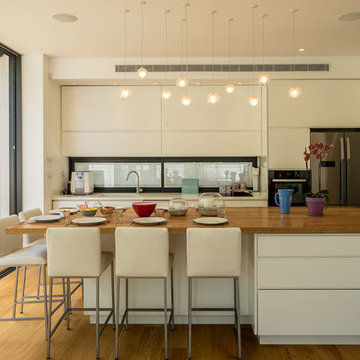
Daniel Arev
テルアビブにある低価格の小さなモダンスタイルのおしゃれなキッチン (フラットパネル扉のキャビネット、白いキャビネット、木材カウンター、シルバーの調理設備、シングルシンク、無垢フローリング) の写真
テルアビブにある低価格の小さなモダンスタイルのおしゃれなキッチン (フラットパネル扉のキャビネット、白いキャビネット、木材カウンター、シルバーの調理設備、シングルシンク、無垢フローリング) の写真

Foto: Marcel Krummrich
他の地域にある低価格の小さなインダストリアルスタイルのおしゃれなキッチン (フラットパネル扉のキャビネット、中間色木目調キャビネット、木材カウンター、ドロップインシンク、パネルと同色の調理設備、無垢フローリング) の写真
他の地域にある低価格の小さなインダストリアルスタイルのおしゃれなキッチン (フラットパネル扉のキャビネット、中間色木目調キャビネット、木材カウンター、ドロップインシンク、パネルと同色の調理設備、無垢フローリング) の写真
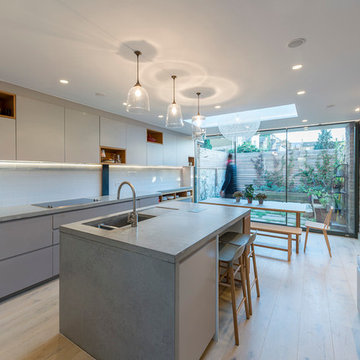
ロンドンにある低価格の中くらいな北欧スタイルのおしゃれなキッチン (ドロップインシンク、フラットパネル扉のキャビネット、グレーのキャビネット、コンクリートカウンター、白いキッチンパネル、セラミックタイルのキッチンパネル、シルバーの調理設備、淡色無垢フローリング) の写真
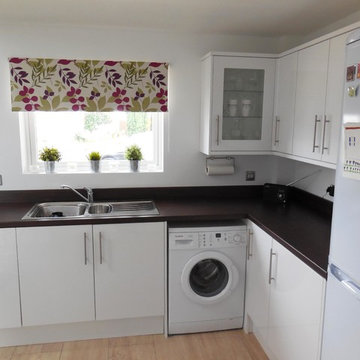
Internal view
サセックスにある低価格の小さなトラディショナルスタイルのおしゃれなキッチン (ダブルシンク、フラットパネル扉のキャビネット、白いキャビネット、木材カウンター、茶色いキッチンパネル、白い調理設備、淡色無垢フローリング) の写真
サセックスにある低価格の小さなトラディショナルスタイルのおしゃれなキッチン (ダブルシンク、フラットパネル扉のキャビネット、白いキャビネット、木材カウンター、茶色いキッチンパネル、白い調理設備、淡色無垢フローリング) の写真
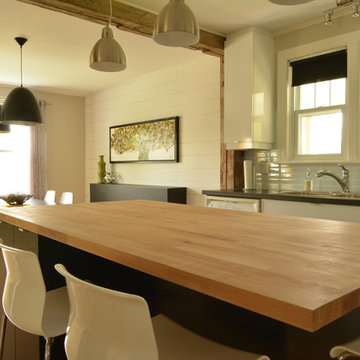
cathia Dion
モントリオールにある低価格の小さなインダストリアルスタイルのおしゃれなキッチン (フラットパネル扉のキャビネット、木材カウンター、ガラスタイルのキッチンパネル、淡色無垢フローリング) の写真
モントリオールにある低価格の小さなインダストリアルスタイルのおしゃれなキッチン (フラットパネル扉のキャビネット、木材カウンター、ガラスタイルのキッチンパネル、淡色無垢フローリング) の写真
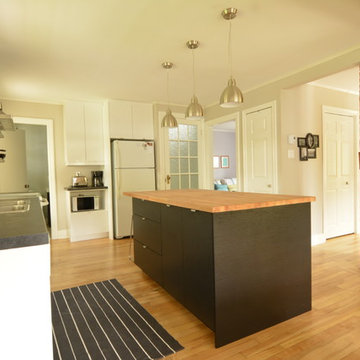
cathia Dion
モントリオールにある低価格の小さなインダストリアルスタイルのおしゃれなキッチン (フラットパネル扉のキャビネット、木材カウンター、ガラスタイルのキッチンパネル、淡色無垢フローリング) の写真
モントリオールにある低価格の小さなインダストリアルスタイルのおしゃれなキッチン (フラットパネル扉のキャビネット、木材カウンター、ガラスタイルのキッチンパネル、淡色無垢フローリング) の写真
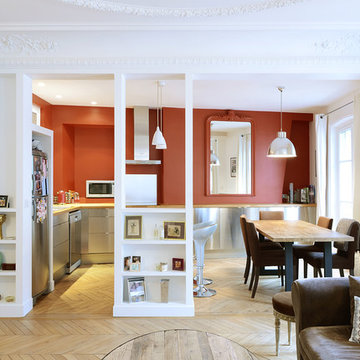
Emilie Soulas
パリにある低価格の中くらいなコンテンポラリースタイルのおしゃれなキッチン (淡色無垢フローリング、ドロップインシンク、フラットパネル扉のキャビネット、ステンレスキャビネット、木材カウンター、赤いキッチンパネル、シルバーの調理設備) の写真
パリにある低価格の中くらいなコンテンポラリースタイルのおしゃれなキッチン (淡色無垢フローリング、ドロップインシンク、フラットパネル扉のキャビネット、ステンレスキャビネット、木材カウンター、赤いキッチンパネル、シルバーの調理設備) の写真
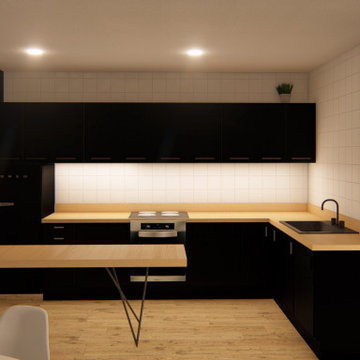
Dar una nueva vida a este edificio y convertirlo en una vivienda para estudiantes es la premisa de partida para este proyecto, a partir de ahí, se proyecta una vivienda con 4 dormitorios y grandes zonas comunes en el centro, donde se puedan reunir usos como el salón, el comedor, zona de trabajo y cocina.
De este modo, se plantea una casa para una forma de vida muy particular consiguiendo así que la vida social vaya siempre de la mano con la privacidad de cada individuo en su habitación.

I built this on my property for my aging father who has some health issues. Handicap accessibility was a factor in design. His dream has always been to try retire to a cabin in the woods. This is what he got.
It is a 1 bedroom, 1 bath with a great room. It is 600 sqft of AC space. The footprint is 40' x 26' overall.
The site was the former home of our pig pen. I only had to take 1 tree to make this work and I planted 3 in its place. The axis is set from root ball to root ball. The rear center is aligned with mean sunset and is visible across a wetland.
The goal was to make the home feel like it was floating in the palms. The geometry had to simple and I didn't want it feeling heavy on the land so I cantilevered the structure beyond exposed foundation walls. My barn is nearby and it features old 1950's "S" corrugated metal panel walls. I used the same panel profile for my siding. I ran it vertical to match the barn, but also to balance the length of the structure and stretch the high point into the canopy, visually. The wood is all Southern Yellow Pine. This material came from clearing at the Babcock Ranch Development site. I ran it through the structure, end to end and horizontally, to create a seamless feel and to stretch the space. It worked. It feels MUCH bigger than it is.
I milled the material to specific sizes in specific areas to create precise alignments. Floor starters align with base. Wall tops adjoin ceiling starters to create the illusion of a seamless board. All light fixtures, HVAC supports, cabinets, switches, outlets, are set specifically to wood joints. The front and rear porch wood has three different milling profiles so the hypotenuse on the ceilings, align with the walls, and yield an aligned deck board below. Yes, I over did it. It is spectacular in its detailing. That's the benefit of small spaces.
Concrete counters and IKEA cabinets round out the conversation.
For those who cannot live tiny, I offer the Tiny-ish House.
Photos by Ryan Gamma
Staging by iStage Homes
Design Assistance Jimmy Thornton
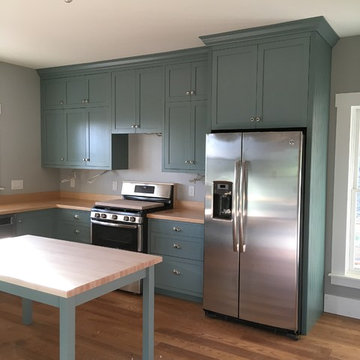
ニューヨークにある低価格の中くらいなカントリー風のおしゃれなキッチン (エプロンフロントシンク、落し込みパネル扉のキャビネット、青いキャビネット、木材カウンター、無垢フローリング、茶色い床、茶色いキッチンカウンター) の写真
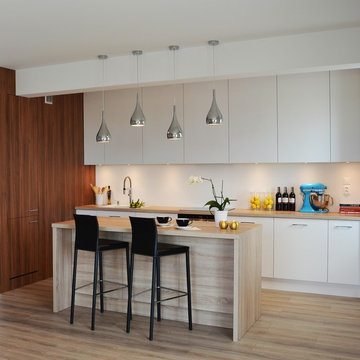
Marcin Wyszomirski
他の地域にある低価格の小さなコンテンポラリースタイルのおしゃれなキッチン (ドロップインシンク、フラットパネル扉のキャビネット、白いキャビネット、木材カウンター、白いキッチンパネル、パネルと同色の調理設備、淡色無垢フローリング、グレーの床) の写真
他の地域にある低価格の小さなコンテンポラリースタイルのおしゃれなキッチン (ドロップインシンク、フラットパネル扉のキャビネット、白いキャビネット、木材カウンター、白いキッチンパネル、パネルと同色の調理設備、淡色無垢フローリング、グレーの床) の写真
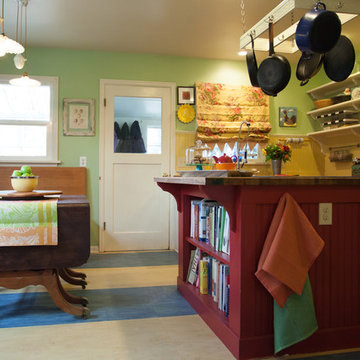
Debbie Schwab photography
シアトルにある低価格の中くらいなカントリー風のおしゃれなキッチン (エプロンフロントシンク、フラットパネル扉のキャビネット、白いキャビネット、木材カウンター、ベージュキッチンパネル、木材のキッチンパネル、シルバーの調理設備、クッションフロア、マルチカラーの床、茶色いキッチンカウンター) の写真
シアトルにある低価格の中くらいなカントリー風のおしゃれなキッチン (エプロンフロントシンク、フラットパネル扉のキャビネット、白いキャビネット、木材カウンター、ベージュキッチンパネル、木材のキッチンパネル、シルバーの調理設備、クッションフロア、マルチカラーの床、茶色いキッチンカウンター) の写真
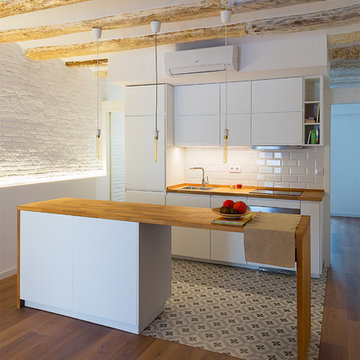
Fotografía: Valentín Hincú
バルセロナにある低価格の小さなコンテンポラリースタイルのおしゃれなキッチン (シングルシンク、フラットパネル扉のキャビネット、白いキャビネット、木材カウンター、白いキッチンパネル、サブウェイタイルのキッチンパネル、白い調理設備、無垢フローリング、茶色い床) の写真
バルセロナにある低価格の小さなコンテンポラリースタイルのおしゃれなキッチン (シングルシンク、フラットパネル扉のキャビネット、白いキャビネット、木材カウンター、白いキッチンパネル、サブウェイタイルのキッチンパネル、白い調理設備、無垢フローリング、茶色い床) の写真
低価格のキッチン (フラットパネル扉のキャビネット、落し込みパネル扉のキャビネット、コンクリートカウンター、タイルカウンター、木材カウンター、レンガの床、淡色無垢フローリング、無垢フローリング、クッションフロア、全タイプのアイランド) の写真
1