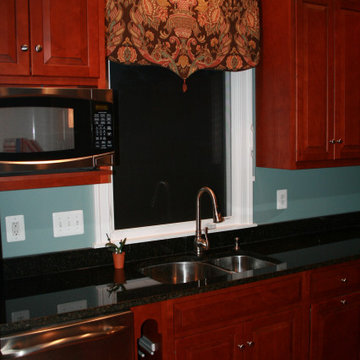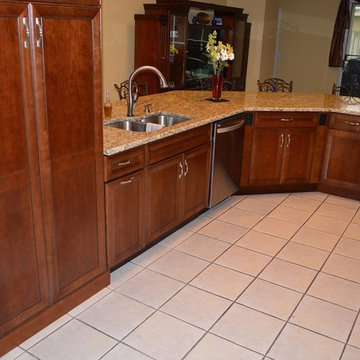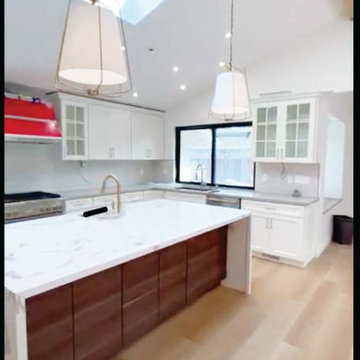キッチン
絞り込み:
資材コスト
並び替え:今日の人気順
写真 1〜3 枚目(全 3 枚)

This room view of the kitchen sink area, with the window treatment above, shows how this simple flat pelmet ties together the rich stain of the cabinetry and the wall color. The fabric pattern inspired the design and shape of the hem. This valance was budget friendly, while adding a great deal of style to this kitchen space. Going from the fabric to the design is an effective way to make your window treatments special and unique for your home. You don't have to spend a lot of money to have great design in your home. Design and photograph by Linda H. Bassert, Masterworks Window Fashions & Design, LLC

The premise for this remodel was to update their cramped white kitchen with an open concept. With the laminate peeling off of the doors and the kitchen lacking functionality, it was up to us to achieve a more flowing space. They decided on using Merillat cabinetry in cherry wood with a Paprika stain, finished on a Bayville door. This combination matched their already gorgeous entertainment center perfectly.
To achieve a more aesthetically pleasing space we removed half of the wall that was bordering the hallway. With that, we also had to remove the arch that was separating the hallway with the living room. This opened up the whole room and allowed us to give the homeowners a large peninsula low bar with plenty of overhang to seat 7 guests comfortably. We removed the standard drywall pantry and installed a 8' tall pantry that matched the cabinetry. In the hallway we opted for a classic wine bar set up with an X wine cube above and a wine refrigerator below. Stacked cabinets throughout give the entire area a grandiose feel while also adding much needed storage. Other subtleties included changing the refrigerator and sink locations to attain a kitchen that made sense to the homeowners.

the kitchen was completely remodelled from a congested galley kitchen to a big island kitchen with a big counter, creating space for easy workflow. The skylight added to the kitchen provides ample daylight while enhancing the appeal of the kitchen cum dining space.
1