低価格のキッチン (中間色木目調キャビネット、ターコイズのキャビネット、白いキャビネット、クッションフロア) の写真
絞り込み:
資材コスト
並び替え:今日の人気順
写真 1〜20 枚目(全 765 枚)

Beautiful open floor plan, including living room and kitchen.
オレンジカウンティにある低価格の小さなトランジショナルスタイルのおしゃれなキッチン (シングルシンク、シェーカースタイル扉のキャビネット、白いキャビネット、御影石カウンター、ベージュキッチンパネル、御影石のキッチンパネル、シルバーの調理設備、クッションフロア、ベージュの床、ベージュのキッチンカウンター) の写真
オレンジカウンティにある低価格の小さなトランジショナルスタイルのおしゃれなキッチン (シングルシンク、シェーカースタイル扉のキャビネット、白いキャビネット、御影石カウンター、ベージュキッチンパネル、御影石のキッチンパネル、シルバーの調理設備、クッションフロア、ベージュの床、ベージュのキッチンカウンター) の写真

Small San Diego Kitchen with white shaker Ikea cabinets and black quartzite countertops. We used a rolling table as the kitchen island which also is used as a high top kitchen table. Incorporating a wood hood as a detail to add warmth to the space.

ミネアポリスにある低価格の小さなトランジショナルスタイルのおしゃれなキッチン (一体型シンク、シェーカースタイル扉のキャビネット、白いキャビネット、ベージュキッチンパネル、ガラスタイルのキッチンパネル、シルバーの調理設備、クッションフロア、アイランドなし) の写真

Completed on a small budget, this hard working kitchen refused to compromise on style. The upper and lower perimeter cabinets, sink and countertops are all from IKEA. The vintage schoolhouse pendant lights over the island were an eBay score, and the pendant over the sink is from Restoration Hardware. The BAKERY letters were made custom, and the vintage metal bar stools were an antique store find, as were many of the accessories used in this space. Oh, and in case you were wondering, that refrigerator was a DIY project compiled of nothing more than a circa 1970 fridge, beadboard, moulding, and some fencing hardware found at a local hardware store.
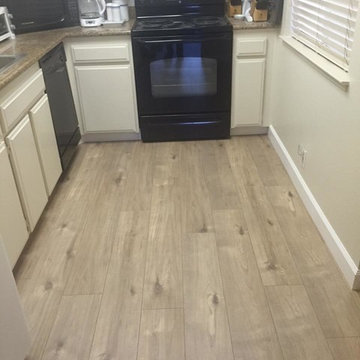
IVC Balterio Metropolitan Vienns Oak Laminate
サクラメントにある低価格の小さなコンテンポラリースタイルのおしゃれなキッチン (フラットパネル扉のキャビネット、白いキャビネット、御影石カウンター、黒い調理設備、クッションフロア、アイランドなし) の写真
サクラメントにある低価格の小さなコンテンポラリースタイルのおしゃれなキッチン (フラットパネル扉のキャビネット、白いキャビネット、御影石カウンター、黒い調理設備、クッションフロア、アイランドなし) の写真

I asked our wallpaper hanger to apply remnants of the master bathroom’s Schumacher Chiang Mai Dragon wallpaper to the backs of the kitchen cupboards, and it makes me smile every time I open them.
Photo © Bethany Nauert

Most people would relate to the typical floor plan of a 1980's Brick Veneer home. Disconnected living spaces with closed off rooms, the original layout comprised of a u shaped kitchen with an archway leading to the adjoining dining area that hooked around to a living room behind the kitchen wall.
The client had put a lot of thought into their requirements for the renovation, knowing building works would be involved. After seeing Ultimate Kitchens and Bathrooms projects feature in various magazines, they approached us confidently, knowing we would be able to manage this scale of work alongside their new dream kitchen.
Our designer, Beata Brzozowska worked closely with the client to gauge their ideals. The space was transformed with the archway wall between the being replaced by a beam to open up the run of the space to allow for a galley style kitchen. An idealistic walk in pantry was then cleverly incorporated to the design, where all storage needs could be concealed behind sliding doors. This gave scope for the bench top to be clutter free leading out to an alfresco space via bi-fold bay windows which acted as a servery.
An island bench at the living end side creates a great area for children to sit engaged in their homework or for another servery area to the interior zone.
A lot of research had been undertaken by this client before contacting us at Ultimate Kitchens & Bathrooms.
Photography: Marcel Voestermans
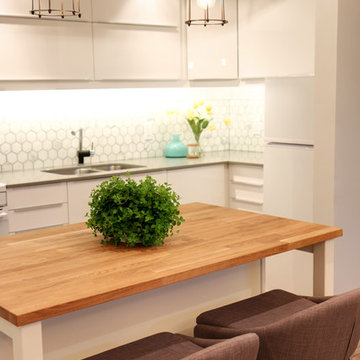
Basement apartment renovation.
Photos by Dotty Photography.
カルガリーにある低価格の小さなモダンスタイルのおしゃれなキッチン (アンダーカウンターシンク、フラットパネル扉のキャビネット、白いキャビネット、クオーツストーンカウンター、グレーのキッチンパネル、石タイルのキッチンパネル、白い調理設備、クッションフロア、茶色い床) の写真
カルガリーにある低価格の小さなモダンスタイルのおしゃれなキッチン (アンダーカウンターシンク、フラットパネル扉のキャビネット、白いキャビネット、クオーツストーンカウンター、グレーのキッチンパネル、石タイルのキッチンパネル、白い調理設備、クッションフロア、茶色い床) の写真
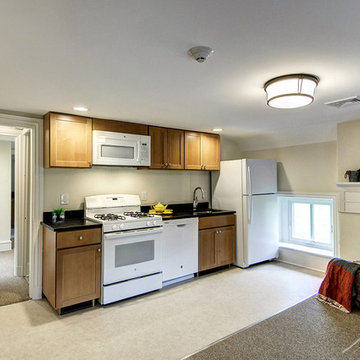
フィラデルフィアにある低価格の小さなカントリー風のおしゃれなキッチン (アンダーカウンターシンク、シェーカースタイル扉のキャビネット、中間色木目調キャビネット、御影石カウンター、黒いキッチンパネル、シルバーの調理設備、クッションフロア、アイランドなし) の写真
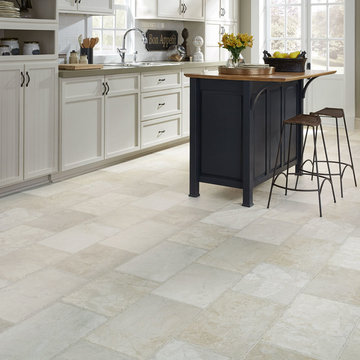
DeHaan Tile & Floor Covering has a wide variety of unique sheet vinyl. The one pictured here is Mannington LVS, Patherna Stone.
グランドラピッズにある低価格の広いおしゃれなキッチン (ドロップインシンク、レイズドパネル扉のキャビネット、白いキャビネット、クオーツストーンカウンター、白いキッチンパネル、セラミックタイルのキッチンパネル、シルバーの調理設備、クッションフロア、白い床) の写真
グランドラピッズにある低価格の広いおしゃれなキッチン (ドロップインシンク、レイズドパネル扉のキャビネット、白いキャビネット、クオーツストーンカウンター、白いキッチンパネル、セラミックタイルのキッチンパネル、シルバーの調理設備、クッションフロア、白い床) の写真
![The Groby Project [Ongoing]](https://st.hzcdn.com/fimgs/e72130f5060ea39f_5441-w360-h360-b0-p0--.jpg)
This was such an important kitchen for us to get absolutely right. Our client wanted to make the absolute most out the small space that they had.
Therefore, we proposed to gut the room completely and start by moving the plumbing and electrics around to get everything where it wanted to go.
We will then get the room fully plastered and the ceiling over-boarded with 3x new downlights.
The oven housing is a bespoke unit which is designed to sit on top of the worksurface and has a functional drawer below and extra storage above. We have scribed this up to the ceiling to make the kitchen easy to clean and give it the complete fitted appearance.
The gas meter is situated in the corner of the room which is why we opted for a 900 x 900 L-shaped corner unit to make access to this easier and it also pushed the sink base to the far RH side which keeps the sink and hob at a larger distance.
The hob is a domino gas hob which we will connect directly from the gas meter.
With the carcasses being "Natural Hamilton Oak" we have introduced some floating shelves in the same colour which also tie in with the LVT floor. These work far better than wall units as they open to room out and allows the window to offer more natural daylight.
Finally, to save our client money, we put a freestanding fridge/freezer in the alcove rather than an integrated. There is no right or wrong answer here but generally a freestanding appliance will be less expensive.
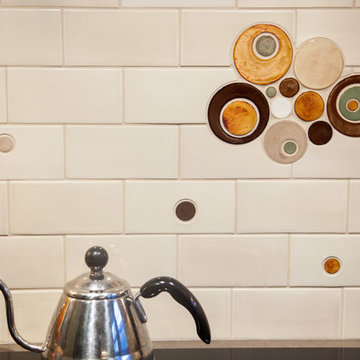
Handmade ceramic tile offers a beautiful variation of color and tone in just one glaze! Warm toned Subway Tile paired with autumn color palette accents is the perfect combo to make this kitchen feel like a cozy home!
3″x6″ Subway Tile – 106 Fuji Brown / Bubbles – 1950W Indian Summer, 906R Burnt Sugar, 9 Historic White, 1028 Grey Spice, 65R Amber, 131E Turtle Shell

A mix of white and quarter-sawn oak cabinets completes this transitional kitchen. Luxury vinyl flooring that looks like ceramic tile was used.
A split level home kitchen and dining room renovation design and material selections by Sarah Bernardy-Broman of Sarah Bernardy Design, LLC
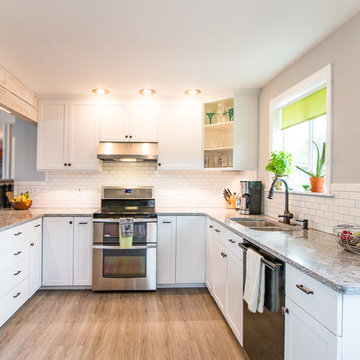
Kathleen Kimber, KMK Photography
シアトルにある低価格の小さなおしゃれなキッチン (アンダーカウンターシンク、シェーカースタイル扉のキャビネット、白いキャビネット、御影石カウンター、グレーのキッチンパネル、サブウェイタイルのキッチンパネル、シルバーの調理設備、クッションフロア) の写真
シアトルにある低価格の小さなおしゃれなキッチン (アンダーカウンターシンク、シェーカースタイル扉のキャビネット、白いキャビネット、御影石カウンター、グレーのキッチンパネル、サブウェイタイルのキッチンパネル、シルバーの調理設備、クッションフロア) の写真

We panelled the appliances to keep this small space visually calm and allow the eye to go to the interesting design choices.
バンクーバーにある低価格の小さなコンテンポラリースタイルのおしゃれなキッチン (アンダーカウンターシンク、フラットパネル扉のキャビネット、白いキャビネット、クオーツストーンカウンター、白いキッチンパネル、セラミックタイルのキッチンパネル、パネルと同色の調理設備、クッションフロア、アイランドなし、茶色い床、グレーのキッチンカウンター) の写真
バンクーバーにある低価格の小さなコンテンポラリースタイルのおしゃれなキッチン (アンダーカウンターシンク、フラットパネル扉のキャビネット、白いキャビネット、クオーツストーンカウンター、白いキッチンパネル、セラミックタイルのキッチンパネル、パネルと同色の調理設備、クッションフロア、アイランドなし、茶色い床、グレーのキッチンカウンター) の写真
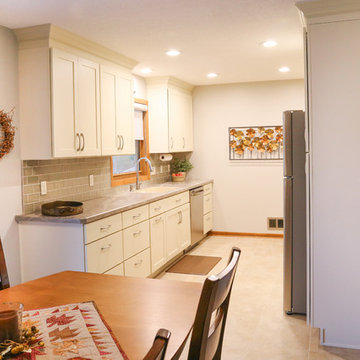
ミネアポリスにある低価格の小さなトランジショナルスタイルのおしゃれなキッチン (一体型シンク、シェーカースタイル扉のキャビネット、白いキャビネット、ラミネートカウンター、ベージュキッチンパネル、ガラスタイルのキッチンパネル、シルバーの調理設備、クッションフロア、アイランドなし) の写真

ニューヨークにある低価格の小さなモダンスタイルのおしゃれなキッチン (ドロップインシンク、フラットパネル扉のキャビネット、白いキャビネット、クオーツストーンカウンター、白いキッチンパネル、サブウェイタイルのキッチンパネル、白い調理設備、クッションフロア、アイランドなし、黒い床) の写真
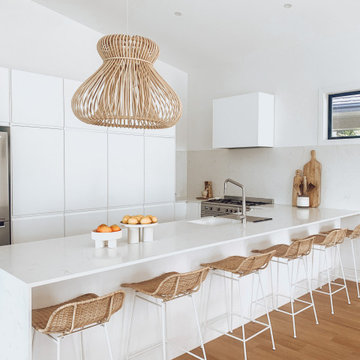
A modern coastal inspired kitchen using a pallet of white and timber with lots of natural layers. This kitchen incorporates lots of storage and a large island for a big family to be seated.

Basement apartment renovation.
Photos by Dotty Photography.
カルガリーにある低価格の小さなモダンスタイルのおしゃれなキッチン (アンダーカウンターシンク、フラットパネル扉のキャビネット、白いキャビネット、クオーツストーンカウンター、グレーのキッチンパネル、石タイルのキッチンパネル、白い調理設備、クッションフロア、茶色い床) の写真
カルガリーにある低価格の小さなモダンスタイルのおしゃれなキッチン (アンダーカウンターシンク、フラットパネル扉のキャビネット、白いキャビネット、クオーツストーンカウンター、グレーのキッチンパネル、石タイルのキッチンパネル、白い調理設備、クッションフロア、茶色い床) の写真
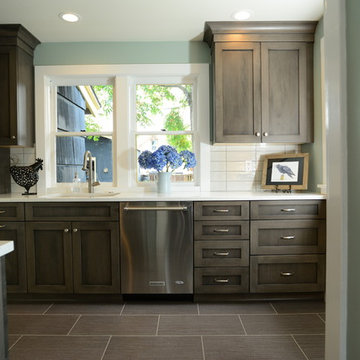
Designed by: Leslie J Jensen, CMKBD and J. Hobson Photography
シアトルにある低価格の中くらいなトランジショナルスタイルのおしゃれなキッチン (アンダーカウンターシンク、シェーカースタイル扉のキャビネット、白いキャビネット、クオーツストーンカウンター、白いキッチンパネル、セメントタイルのキッチンパネル、シルバーの調理設備、クッションフロア、アイランドなし) の写真
シアトルにある低価格の中くらいなトランジショナルスタイルのおしゃれなキッチン (アンダーカウンターシンク、シェーカースタイル扉のキャビネット、白いキャビネット、クオーツストーンカウンター、白いキッチンパネル、セメントタイルのキッチンパネル、シルバーの調理設備、クッションフロア、アイランドなし) の写真
低価格のキッチン (中間色木目調キャビネット、ターコイズのキャビネット、白いキャビネット、クッションフロア) の写真
1