低価格のキッチン (青いキャビネット、全タイプのアイランド) の写真
絞り込み:
資材コスト
並び替え:今日の人気順
写真 1〜20 枚目(全 312 枚)
1/4
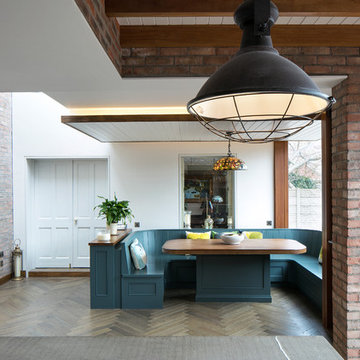
The clients brief for this large 1930s house was to demolish several internal walls to covert a narrow ‘L’ shaped kitchen into a large open family space. Key client desires included a nook capable of seating the whole family and a functional ‘industrial’ style.
Through a series of computer model presentations, we moved away from a conversion of the existing space developing instead an extension. The resultant large space was separated into a functional kitchen zone and a large nook area housed within a frameless glass bay window.
High quality rich natural materials such as handmade brick and hardwoods were enhanced with hidden natural lighting from above to create a rich, textured and layered look. Inspiration for this brightly lit complex space was drawn from the idea of the ‘Manhattan Loft’.
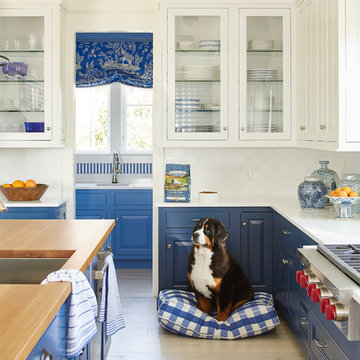
Thanks to designer Mark D. Sike's expert color blocking, the kitchen's upper white cabinetry and subway tile feel almost weightless in contrast to its rich royal blue foundation.
Tile shown: 3x6 tiles in White Wash, one of our Foundation Collection colors/shapes, priced at $15.00/SF.
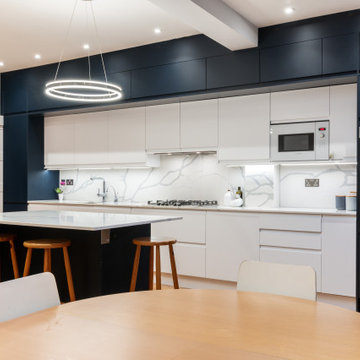
The ground floor in this terraced house had a poor flow and a badly positioned kitchen with limited worktop space.
By moving the kitchen to the longer wall on the opposite side of the room, space was gained for a good size and practical kitchen, a dining zone and a nook for the children’s arts & crafts. This tactical plan provided this family more space within the existing footprint and also permitted the installation of the understairs toilet the family was missing.
The new handleless kitchen has two contrasting tones, navy and white. The navy units create a frame surrounding the white units to achieve the visual effect of a smaller kitchen, whilst offering plenty of storage up to ceiling height. The work surface has been improved with a longer worktop over the base units and an island finished in calacutta quartz. The full-height units are very functional housing at one end of the kitchen an integrated washing machine, a vented tumble dryer, the boiler and a double oven; and at the other end a practical pull-out larder. A new modern LED pendant light illuminates the island and there is also under-cabinet and plinth lighting. Every inch of space of this modern kitchen was carefully planned.
To improve the flood of natural light, a larger skylight was installed. The original wooden exterior doors were replaced for aluminium double glazed bifold doors opening up the space and benefiting the family with outside/inside living.
The living room was newly decorated in different tones of grey to highlight the chimney breast, which has become a feature in the room.
To keep the living room private, new wooden sliding doors were fitted giving the family the flexibility of opening the space when necessary.
The newly fitted beautiful solid oak hardwood floor offers warmth and unifies the whole renovated ground floor space.
The first floor bathroom and the shower room in the loft were also renovated, including underfloor heating.
Portal Property Services managed the whole renovation project, including the design and installation of the kitchen, toilet and bathrooms.

The overall design was done by Ewa pasek of The ABL Group. My contribution to this was the stone specification and architectural details.
シカゴにある低価格の小さなトランジショナルスタイルのおしゃれなキッチン (クオーツストーンカウンター、白いキッチンパネル、クオーツストーンのキッチンパネル、白いキッチンカウンター、エプロンフロントシンク、落し込みパネル扉のキャビネット、青いキャビネット、シルバーの調理設備、マルチカラーの床) の写真
シカゴにある低価格の小さなトランジショナルスタイルのおしゃれなキッチン (クオーツストーンカウンター、白いキッチンパネル、クオーツストーンのキッチンパネル、白いキッチンカウンター、エプロンフロントシンク、落し込みパネル扉のキャビネット、青いキャビネット、シルバーの調理設備、マルチカラーの床) の写真
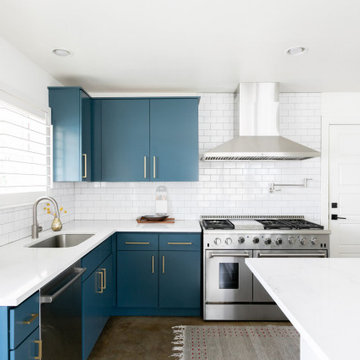
オースティンにある低価格の中くらいなモダンスタイルのおしゃれなキッチン (アンダーカウンターシンク、フラットパネル扉のキャビネット、青いキャビネット、クオーツストーンカウンター、白いキッチンパネル、サブウェイタイルのキッチンパネル、シルバーの調理設備、コンクリートの床、グレーの床、白いキッチンカウンター) の写真

チェシャーにある低価格の中くらいなトラディショナルスタイルのおしゃれなキッチン (エプロンフロントシンク、シェーカースタイル扉のキャビネット、青いキャビネット、木材カウンター、白いキッチンパネル、サブウェイタイルのキッチンパネル、黒い調理設備、無垢フローリング、茶色い床、茶色いキッチンカウンター) の写真
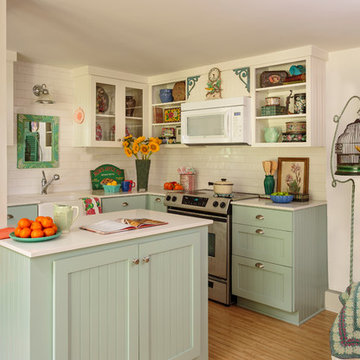
Kitchen design: Alison Kandler Interior Design
Photo: Mark Lohman
ロサンゼルスにある低価格の小さなカントリー風のおしゃれなアイランドキッチン (エプロンフロントシンク、ガラス扉のキャビネット、青いキャビネット、クオーツストーンカウンター、白いキッチンパネル、セラミックタイルのキッチンパネル、シルバーの調理設備、竹フローリング) の写真
ロサンゼルスにある低価格の小さなカントリー風のおしゃれなアイランドキッチン (エプロンフロントシンク、ガラス扉のキャビネット、青いキャビネット、クオーツストーンカウンター、白いキッチンパネル、セラミックタイルのキッチンパネル、シルバーの調理設備、竹フローリング) の写真
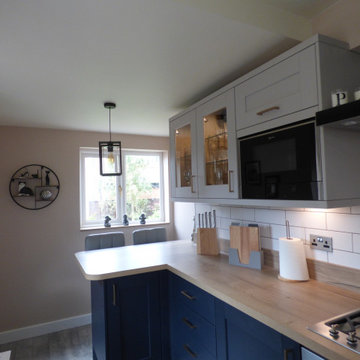
The importance of having a showroom really shows here. When our customer came to browse they fell for our modern neutral kitchen living display with Burbidge Otto doors in Lostock Hall and this became a strong source of direction for the designer.
From the Matt Soft Moss and Matt Porcelain colours, Modern Anthracite rail to the worktops in Corian Glacier White and Dekton Sirius. Every element was picked up on in some way.
A large kitchen island allows for social cooking; seating for two on one side and the induction hob on the other side. With a lounge area also needed in this space it was important that the island helped incorporate the two areas.
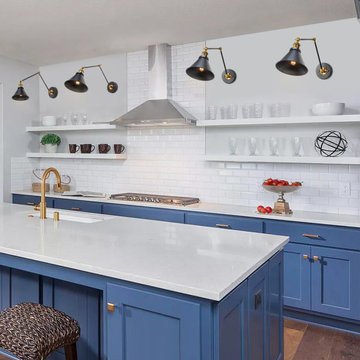
Love this modern kitchen setting! The light features 2-in-1 design look that you could install it as plug-in or hardwired as you like. And it could hang on a sloped wall or ceiling. With the long lasting steel in handmade painting black& brass finish, it is a sustainable perfection for your modern kitchen counter, bedside reading, headboard, bedroom, bathroom, dining room, living room, corridor, staircase, office, loft, cafe, craft room, bar, restaurant, club and more.

The painted finish wall cabinets feature an extra-height cornice scribed to the ceiling, for a more premium look and feel.
カーディフにある低価格の小さなモダンスタイルのおしゃれなキッチン (シングルシンク、シェーカースタイル扉のキャビネット、青いキャビネット、ラミネートカウンター、白いキッチンパネル、セラミックタイルのキッチンパネル、シルバーの調理設備、ラミネートの床、ベージュの床、赤いキッチンカウンター) の写真
カーディフにある低価格の小さなモダンスタイルのおしゃれなキッチン (シングルシンク、シェーカースタイル扉のキャビネット、青いキャビネット、ラミネートカウンター、白いキッチンパネル、セラミックタイルのキッチンパネル、シルバーの調理設備、ラミネートの床、ベージュの床、赤いキッチンカウンター) の写真
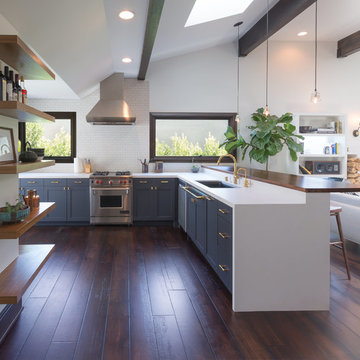
©Teague Hunziker
ロサンゼルスにある低価格の中くらいなエクレクティックスタイルのおしゃれなキッチン (アンダーカウンターシンク、シェーカースタイル扉のキャビネット、青いキャビネット、人工大理石カウンター、白いキッチンパネル、サブウェイタイルのキッチンパネル、シルバーの調理設備、濃色無垢フローリング、茶色い床、白いキッチンカウンター) の写真
ロサンゼルスにある低価格の中くらいなエクレクティックスタイルのおしゃれなキッチン (アンダーカウンターシンク、シェーカースタイル扉のキャビネット、青いキャビネット、人工大理石カウンター、白いキッチンパネル、サブウェイタイルのキッチンパネル、シルバーの調理設備、濃色無垢フローリング、茶色い床、白いキッチンカウンター) の写真
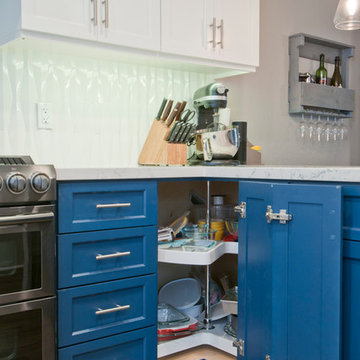
ロサンゼルスにある低価格の小さなモダンスタイルのおしゃれなキッチン (フラットパネル扉のキャビネット、青いキャビネット、大理石カウンター、シルバーの調理設備、無垢フローリング、グレーの床) の写真
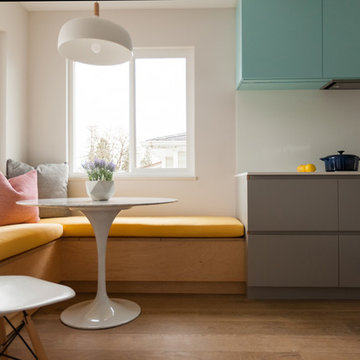
The renovation of our Renfrew Residence completely reimagined what we expected from a classic Vancouver Special home. The boxy shape of Vancouver Specials was a result of maximizing floor space under the zoning guidelines of their time. Builders in the 1960s and 1980s saw an opportunity and made the most of it! Today, renovating these homes are a common and rewarding project for Design Build firms. We love transforming Vancouver Specials because they have a lot of versatility and great foundations! Our Renfrew Residence is a great example of how all the common modernizations of a Vancouver Special are even better with Design Build.
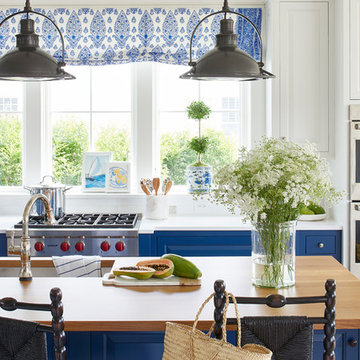
Thanks to designer Mark D. Sike's expert color blocking, the kitchen's upper white cabinetry and subway tile feel almost weightless in contrast to its rich royal blue foundation.
Tile shown: 3x6 tiles in White Wash, one of our Foundation Collection colors/shapes, priced at $15.00/SF.
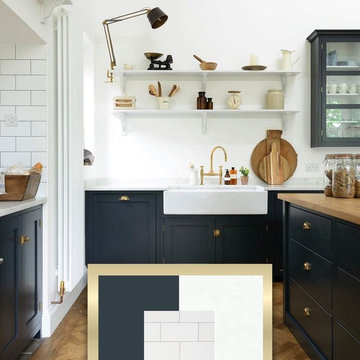
This is a unique residential renovation that CRS Cabinets performed on a client's home. This particular customer chose the navy blue wood color finish with the multi color granite counter tops. This color choice gives your kitchen a modern look and will make your cabinets stand out.
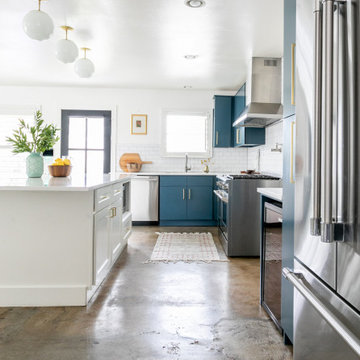
オースティンにある低価格の中くらいなモダンスタイルのおしゃれなキッチン (アンダーカウンターシンク、フラットパネル扉のキャビネット、青いキャビネット、クオーツストーンカウンター、白いキッチンパネル、サブウェイタイルのキッチンパネル、シルバーの調理設備、コンクリートの床、グレーの床、白いキッチンカウンター) の写真
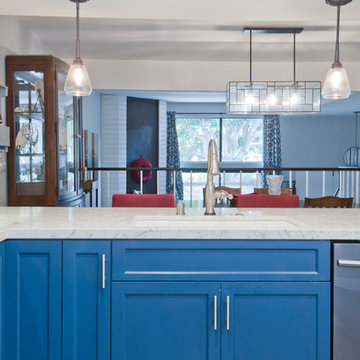
ロサンゼルスにある低価格の小さなモダンスタイルのおしゃれなキッチン (フラットパネル扉のキャビネット、青いキャビネット、大理石カウンター、シルバーの調理設備、無垢フローリング、グレーの床) の写真
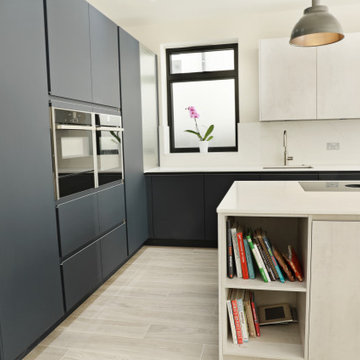
L-shaped kitchen, with Midnight Blue Lacquered unit with stainless steel strip handrail. Kitchen island we used PURU BORA Pure induction cooktop with integrated extraction, a combination of drawers, cupboards, and open shelves in Oxide concrete laminated units, and black handrail. The units are complemented by a stratus grey pearl carcase colour for a modern and stylish element to the overall composition.
To further enhance functionality and visual appeal, we incorporated a Roller Shutter Unit in stainless steel, with the interior of the unit matching the kitchen island using same colour Oxides concrete.
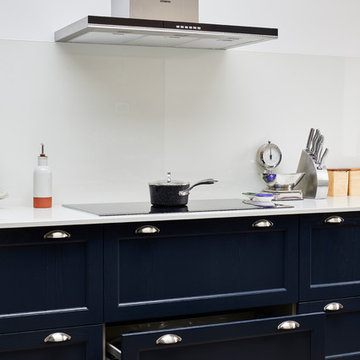
Chris Snook
ロンドンにある低価格の中くらいなモダンスタイルのおしゃれなキッチン (青いキャビネット、シルバーの調理設備、淡色無垢フローリング、茶色い床、白いキッチンカウンター) の写真
ロンドンにある低価格の中くらいなモダンスタイルのおしゃれなキッチン (青いキャビネット、シルバーの調理設備、淡色無垢フローリング、茶色い床、白いキッチンカウンター) の写真
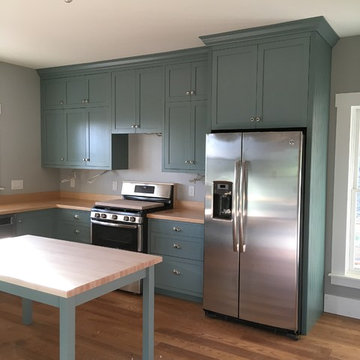
ニューヨークにある低価格の中くらいなカントリー風のおしゃれなキッチン (エプロンフロントシンク、落し込みパネル扉のキャビネット、青いキャビネット、木材カウンター、無垢フローリング、茶色い床、茶色いキッチンカウンター) の写真
低価格のキッチン (青いキャビネット、全タイプのアイランド) の写真
1