低価格のキッチン (黒いキャビネット、中間色木目調キャビネット、セメントタイルの床) の写真
絞り込み:
資材コスト
並び替え:今日の人気順
写真 1〜20 枚目(全 42 枚)
1/5

A mid-size minimalist bar shaped kitchen gray concrete floor, with flat panel black cabinets with a double bowl sink and yellow undermount cabinet lightings with a wood shiplap backsplash and black granite conutertop
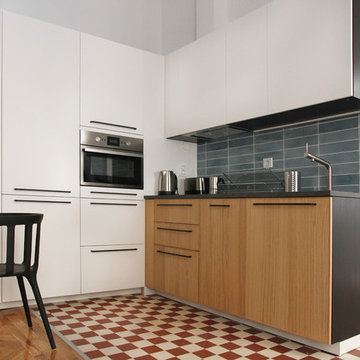
Inspirada en los elementos originales del edificio histórico, Se han combinado blanco negro y madera en la cocina, con un azulejo hidraúlico con distintas texturas.
Se ha conservado el azulejo original del suelo en dama rojo y blanco.
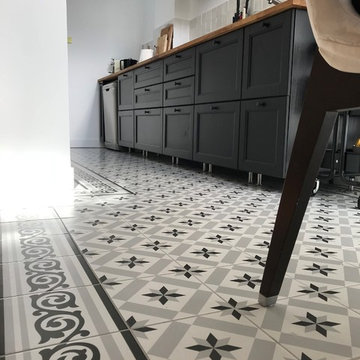
Offrant à la fois un aspect traditionnel et sophistiqué, les carreaux à motifs étoilés s'accordent parfaitement avec les meubles noirs de la pièce.
モンペリエにある低価格の小さなミッドセンチュリースタイルのおしゃれなキッチン (タイルカウンター、セメントタイルの床、アンダーカウンターシンク、インセット扉のキャビネット、黒いキャビネット、グレーのキッチンパネル、磁器タイルのキッチンパネル、シルバーの調理設備、アイランドなし、マルチカラーの床、茶色いキッチンカウンター) の写真
モンペリエにある低価格の小さなミッドセンチュリースタイルのおしゃれなキッチン (タイルカウンター、セメントタイルの床、アンダーカウンターシンク、インセット扉のキャビネット、黒いキャビネット、グレーのキッチンパネル、磁器タイルのキッチンパネル、シルバーの調理設備、アイランドなし、マルチカラーの床、茶色いキッチンカウンター) の写真
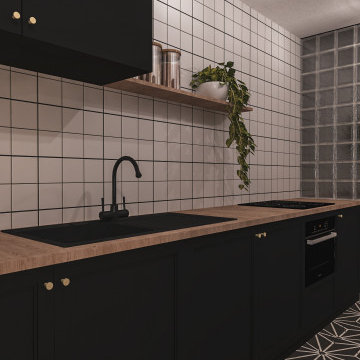
Dans l'objectif de jouer avec les contrastes, la cuisine est noire avec une crédence blanche (joints noirs). Elle contraste également avec le salon, très lumineux et clair.
Nous restons dans cet esprit naturel et écologique avec un plan de travail en bois qui vient adoucir et réchauffer la pièce.
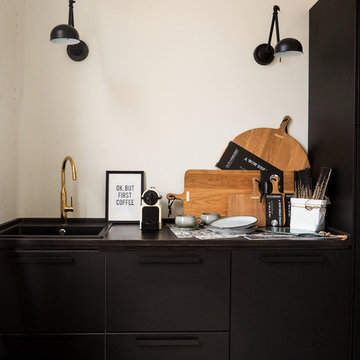
La cucina è compatta, in un total black opaco che ben si abbina al piano su disegno in legno posato a spina e al rubinetto in ottone. Dettaglio informale la scaletta per i grembiuli e i canovacci.
Pareti bianche e pavimento in graniglia originale completano l'ambiente.
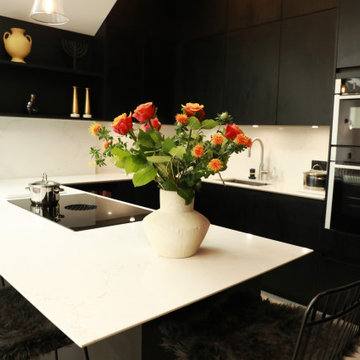
Open Plan Monochrome Kitchen in Friern Barnet
Monochrome Kitchen for Entertaining
The Client Brief
With high ceiling, stepped out walls and angled ceilings. The client wanted somebody who could understand their vision and create a space to entertain and utilise all corners of the room. They wanted a dramatic dark kitchen with light surfaces for hosting. With a bar being the feature of the Kitchen.
The Challenge
The walls in the client’s home were not perfectly square which meant we had some walls that stepped forward and created corners to work around which made fitting uneven. We also wanted to hide the fact that the wall stepped out, so we created a bespoke open shelf with a shallow depth but keeping it in line with the full depth wall units to the right. We also had another challenge with the uneven ceiling heights with angled slopes and skylights. We created bespoke sized wall units to maximise storage and mould around the different niches.
What we did
We installed a Pronorm kitchen from our X-Line handleless range in the Alba Oak Black finish coupled with the Matt Black handle rail and 20mm worktop with a Shark nose edge. The shark nose edge is a great way to elevate your kitchen design with minimal cost, this can give the illusion of a floating worktop when combined with an island or in this case, peninsula. Working height of 903mm we used bespoke base and wall units to fit around the angles. Added a bespoke drinks cabinet as a showstopper when entertaining, which can be hidden behind 155 degree hinging doors. We also incorporated a built under a wine cooler on the seating side of the peninsula which makes it easier for guests to grab a drink without disturbing the cook. Bespoke open shelving along the stepped-out wall to create clean lines and character and display their personal style.
Products used
Wall units: Pronorm X-Line – Alba Oak Black
Worktops: Unistone Carrara Misterio 20mm Shark nose edge
Bora X Pure Induction cooktop (venting hob)
Neff: Single pyrolytic oven, compact microwave combination oven, fully integrated dishwasher and single door under counter freezer
Blanco Claron sink and Quooker PRO3 Flex Tap – Stainless Steel
End result
Utilise all the space, with lots of storage and bespoke furniture to create drama and character to a kitchen where it is functional and for entertaining. Most importantly, we had a happy client and gave them what was important for their dream kitchen.
Project Year: 2022
Project Cost: 25-50k
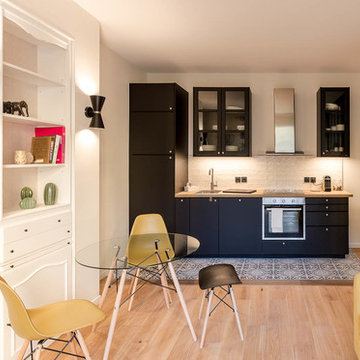
Cuisine Ikea noire avec carreau de ciment
パリにある低価格の小さなコンテンポラリースタイルのおしゃれなI型キッチン (黒いキャビネット、ベージュキッチンパネル、セメントタイルの床、茶色いキッチンカウンター) の写真
パリにある低価格の小さなコンテンポラリースタイルのおしゃれなI型キッチン (黒いキャビネット、ベージュキッチンパネル、セメントタイルの床、茶色いキッチンカウンター) の写真
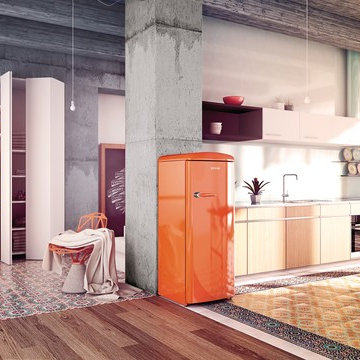
Votre cuisine est terne?
Si vous êtes en phase avec la couleur orange et que vous aimez vous déjouer de la tendance, voici une idée plutôt de cuisine pastelle sur un fond multicolore. Le orange vient donner du pep's et même si c'est un choix audacieux, il apporte une véritable personnalité à cette cuisine "ordinaire" et dépareillée. Faites le test, cachez la partie gauche de la photo. Alors ?
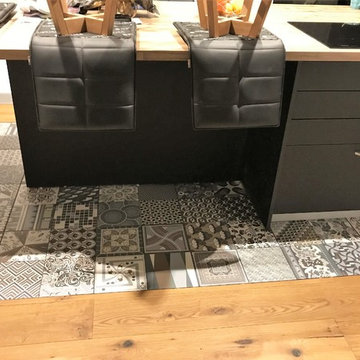
Parfaitement incrusté dans le parquet en bois, le carrelage imitation ciment offre du charme à la cuisine.
モンペリエにある低価格の広いミッドセンチュリースタイルのおしゃれなキッチン (一体型シンク、フラットパネル扉のキャビネット、黒いキャビネット、木材カウンター、白いキッチンパネル、レンガのキッチンパネル、シルバーの調理設備、セメントタイルの床、マルチカラーの床、茶色いキッチンカウンター) の写真
モンペリエにある低価格の広いミッドセンチュリースタイルのおしゃれなキッチン (一体型シンク、フラットパネル扉のキャビネット、黒いキャビネット、木材カウンター、白いキッチンパネル、レンガのキッチンパネル、シルバーの調理設備、セメントタイルの床、マルチカラーの床、茶色いキッチンカウンター) の写真
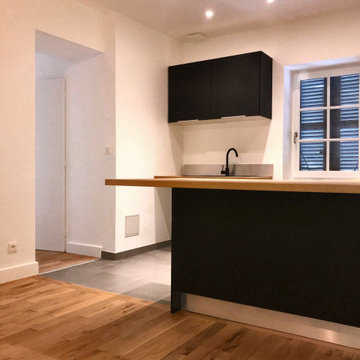
リヨンにある低価格の中くらいなモダンスタイルのおしゃれなキッチン (アンダーカウンターシンク、落し込みパネル扉のキャビネット、黒いキャビネット、木材カウンター、白いキッチンパネル、黒い調理設備、セメントタイルの床、グレーの床、茶色いキッチンカウンター) の写真
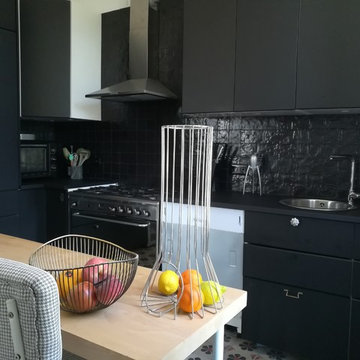
リヨンにある低価格の中くらいなエクレクティックスタイルのおしゃれなキッチン (アンダーカウンターシンク、フラットパネル扉のキャビネット、黒いキャビネット、ラミネートカウンター、黒いキッチンパネル、テラコッタタイルのキッチンパネル、シルバーの調理設備、セメントタイルの床、ベージュの床、黒いキッチンカウンター) の写真
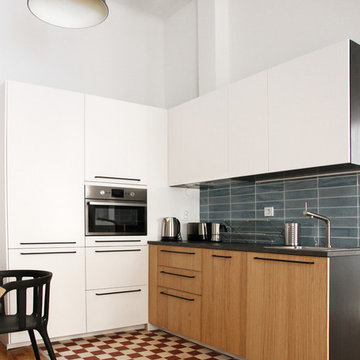
Inspirada en los elementos originales del edificio histórico, Se han combinado blanco negro y madera en la cocina, con un azulejo hidraúlico con distintas texturas.
Se ha conservado el azulejo original del suelo en dama rojo y blanco.
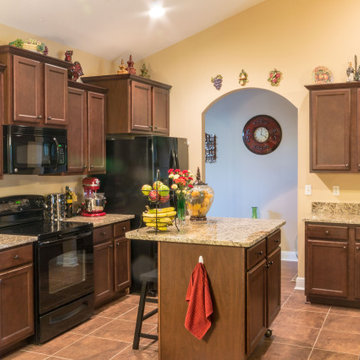
Removed and replaced the kitchen countertops in this one, leaving the old cabinets in place.
他の地域にある低価格の中くらいなおしゃれなキッチン (アンダーカウンターシンク、フラットパネル扉のキャビネット、中間色木目調キャビネット、御影石カウンター、黒い調理設備、セメントタイルの床、オレンジの床、ベージュのキッチンカウンター) の写真
他の地域にある低価格の中くらいなおしゃれなキッチン (アンダーカウンターシンク、フラットパネル扉のキャビネット、中間色木目調キャビネット、御影石カウンター、黒い調理設備、セメントタイルの床、オレンジの床、ベージュのキッチンカウンター) の写真
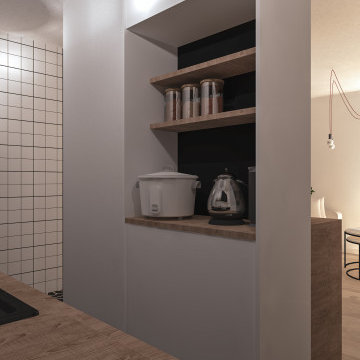
Dans l'objectif de jouer avec les contrastes, la cuisine est noire avec une crédence blanche (joints noirs). Elle contraste également avec le salon, très lumineux et clair.
Nous restons dans cet esprit naturel et écologique avec un plan de travail en bois qui vient adoucir et réchauffer la pièce.
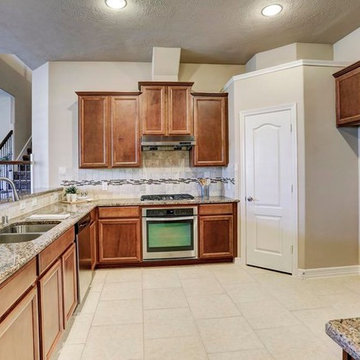
ヒューストンにある低価格の中くらいなトランジショナルスタイルのおしゃれなキッチン (ダブルシンク、落し込みパネル扉のキャビネット、中間色木目調キャビネット、御影石カウンター、ベージュキッチンパネル、セラミックタイルのキッチンパネル、シルバーの調理設備、セメントタイルの床) の写真
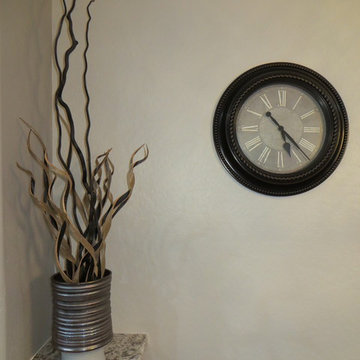
Streamline Interiors, LLC - Accessories were selected to coordinate with the style and color palette.
フェニックスにある低価格の中くらいなコンテンポラリースタイルのおしゃれなキッチン (アンダーカウンターシンク、レイズドパネル扉のキャビネット、中間色木目調キャビネット、御影石カウンター、メタリックのキッチンパネル、シルバーの調理設備、セメントタイルの床、ベージュの床、モザイクタイルのキッチンパネル) の写真
フェニックスにある低価格の中くらいなコンテンポラリースタイルのおしゃれなキッチン (アンダーカウンターシンク、レイズドパネル扉のキャビネット、中間色木目調キャビネット、御影石カウンター、メタリックのキッチンパネル、シルバーの調理設備、セメントタイルの床、ベージュの床、モザイクタイルのキッチンパネル) の写真
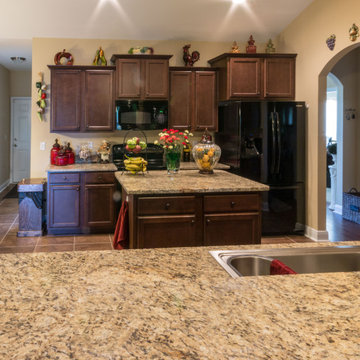
Removed and replaced the kitchen countertops in this one, leaving the old cabinets in place.
他の地域にある低価格の中くらいなおしゃれなキッチン (アンダーカウンターシンク、フラットパネル扉のキャビネット、中間色木目調キャビネット、御影石カウンター、黒い調理設備、セメントタイルの床、オレンジの床、ベージュのキッチンカウンター) の写真
他の地域にある低価格の中くらいなおしゃれなキッチン (アンダーカウンターシンク、フラットパネル扉のキャビネット、中間色木目調キャビネット、御影石カウンター、黒い調理設備、セメントタイルの床、オレンジの床、ベージュのキッチンカウンター) の写真
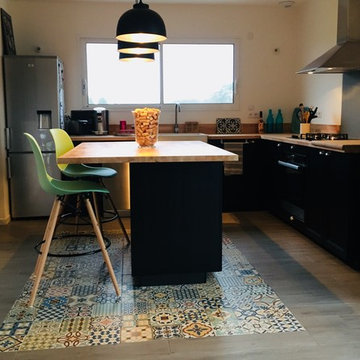
Pour avoir de l'originalité et de l'authenticité dans cet espace de travail, un carrelage imitation de ciment est allié avec un parquet en bois.
モンペリエにある低価格の中くらいなミッドセンチュリースタイルのおしゃれなキッチン (ドロップインシンク、インセット扉のキャビネット、黒いキャビネット、ラミネートカウンター、茶色いキッチンパネル、セメントタイルのキッチンパネル、パネルと同色の調理設備、セメントタイルの床、マルチカラーの床、茶色いキッチンカウンター) の写真
モンペリエにある低価格の中くらいなミッドセンチュリースタイルのおしゃれなキッチン (ドロップインシンク、インセット扉のキャビネット、黒いキャビネット、ラミネートカウンター、茶色いキッチンパネル、セメントタイルのキッチンパネル、パネルと同色の調理設備、セメントタイルの床、マルチカラーの床、茶色いキッチンカウンター) の写真
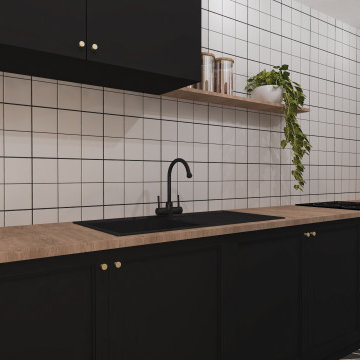
Dans l'objectif de jouer avec les contrastes, la cuisine est noire avec une crédence blanche (joints noirs). Elle contraste également avec le salon, très lumineux et clair.
Nous restons dans cet esprit naturel et écologique avec un plan de travail en bois qui vient adoucir et réchauffer la pièce.
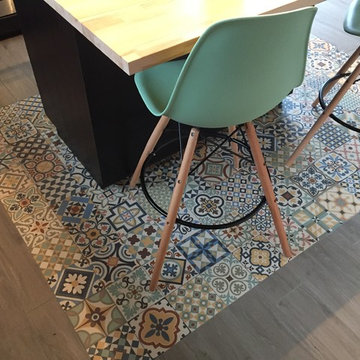
Au centre du parquet, les carreaux style rétro donnent une touche d'originalité à la cuisine. Leur motif vintage ne fait qu'augmenter le charme et l'esthétique de celle-ci.
低価格のキッチン (黒いキャビネット、中間色木目調キャビネット、セメントタイルの床) の写真
1