お手頃価格の小さなLDKの写真
絞り込み:
資材コスト
並び替え:今日の人気順
写真 1〜20 枚目(全 7,733 枚)
1/4

ADU (Accessory dwelling unit) became a major part of the family of project we have been building in the past 3 years since it became legal in Los Angeles.
This is a typical conversion of a small style of a garage. (324sq only) into a fantastic guest unit / rental.
A large kitchen and a roomy bathroom are a must to attract potential rentals. in this design you can see a relatively large L shape kitchen is possible due to the use a more compact appliances (24" fridge and 24" range)
to give the space even more function a 24" undercounter washer/dryer was installed.
Since the space itself is not large framing vaulted ceilings was a must, the high head room gives the sensation of space even in the smallest spaces.
Notice the exposed beam finished in varnish and clear coat for the decorative craftsman touch.
The bathroom flooring tile is continuing in the shower are as well so not to divide the space into two areas, the toilet is a wall mounted unit with a hidden flush tank thus freeing up much needed space.

Alyssa Kirsten
ニューヨークにあるお手頃価格の小さなコンテンポラリースタイルのおしゃれなキッチン (アンダーカウンターシンク、フラットパネル扉のキャビネット、グレーのキャビネット、クオーツストーンカウンター、白いキッチンパネル、石タイルのキッチンパネル、シルバーの調理設備、アイランドなし、淡色無垢フローリング) の写真
ニューヨークにあるお手頃価格の小さなコンテンポラリースタイルのおしゃれなキッチン (アンダーカウンターシンク、フラットパネル扉のキャビネット、グレーのキャビネット、クオーツストーンカウンター、白いキッチンパネル、石タイルのキッチンパネル、シルバーの調理設備、アイランドなし、淡色無垢フローリング) の写真
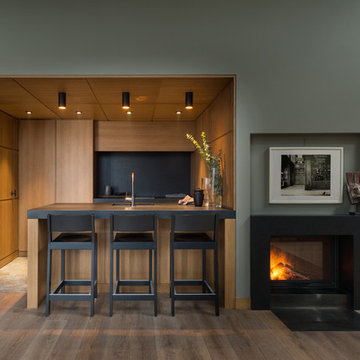
Architects Krauze Alexander, Krauze Anna
モスクワにあるお手頃価格の小さなコンテンポラリースタイルのおしゃれなキッチン (アンダーカウンターシンク、フラットパネル扉のキャビネット、中間色木目調キャビネット、御影石カウンター、黒いキッチンパネル、黒いキッチンカウンター) の写真
モスクワにあるお手頃価格の小さなコンテンポラリースタイルのおしゃれなキッチン (アンダーカウンターシンク、フラットパネル扉のキャビネット、中間色木目調キャビネット、御影石カウンター、黒いキッチンパネル、黒いキッチンカウンター) の写真
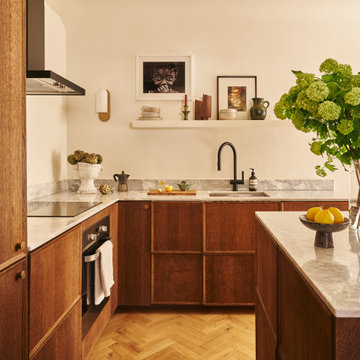
ロンドンにあるお手頃価格の小さなエクレクティックスタイルのおしゃれなキッチン (アンダーカウンターシンク、濃色木目調キャビネット、大理石カウンター、無垢フローリング、グレーのキッチンカウンター) の写真

モスクワにあるお手頃価格の小さなコンテンポラリースタイルのおしゃれなキッチン (ドロップインシンク、落し込みパネル扉のキャビネット、白いキャビネット、木材カウンター、白いキッチンパネル、白い調理設備、茶色いキッチンカウンター、マルチカラーの床) の写真
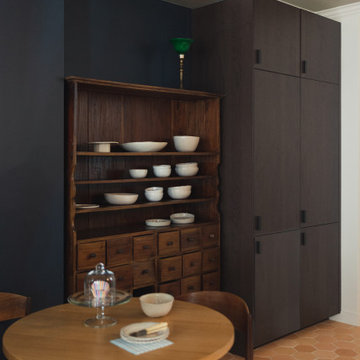
Coin repas
パリにあるお手頃価格の小さなトラディショナルスタイルのおしゃれなキッチン (シングルシンク、インセット扉のキャビネット、濃色木目調キャビネット、木材カウンター、黒いキッチンパネル、セラミックタイルのキッチンパネル、黒い調理設備、テラコッタタイルの床、アイランドなし、ピンクの床、ベージュのキッチンカウンター) の写真
パリにあるお手頃価格の小さなトラディショナルスタイルのおしゃれなキッチン (シングルシンク、インセット扉のキャビネット、濃色木目調キャビネット、木材カウンター、黒いキッチンパネル、セラミックタイルのキッチンパネル、黒い調理設備、テラコッタタイルの床、アイランドなし、ピンクの床、ベージュのキッチンカウンター) の写真
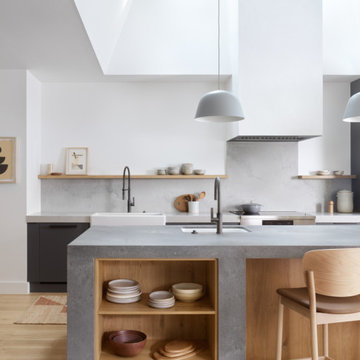
A dramatic lightwell provides ample daylight in this calm, modern working kitchen, perfect for entertaining or feeding the family on a weeknight. Healthy, non toxic materials and best possible indoor air quality ensure a safe environment for all.

Liadesign
ミラノにあるお手頃価格の小さなインダストリアルスタイルのおしゃれなキッチン (シングルシンク、フラットパネル扉のキャビネット、黒いキャビネット、木材カウンター、白いキッチンパネル、サブウェイタイルのキッチンパネル、黒い調理設備、淡色無垢フローリング、アイランドなし、折り上げ天井) の写真
ミラノにあるお手頃価格の小さなインダストリアルスタイルのおしゃれなキッチン (シングルシンク、フラットパネル扉のキャビネット、黒いキャビネット、木材カウンター、白いキッチンパネル、サブウェイタイルのキッチンパネル、黒い調理設備、淡色無垢フローリング、アイランドなし、折り上げ天井) の写真

Designed by Malia Schultheis and built by Tru Form Tiny. This Tiny Home features Blue stained pine for the ceiling, pine wall boards in white, custom barn door, custom steel work throughout, and modern minimalist window trim. The Cabinetry is Maple with stainless steel countertop and hardware. The backsplash is a glass and stone mix. It only has a 2 burner cook top and no oven. The washer/ drier combo is in the kitchen area. Open shelving was installed to maintain an open feel.

Квартира-студия 45 кв.м. с выделенной спальней. Идеальная планировка на небольшой площади.
Автор интерьера - Александра Карабатова, Фотограф - Дина Александрова, Стилист - Александра Пыленкова (Happy Collections)

Wansley Tiny House, built by Movable Roots Tiny Home Builders in Melbourne, FL
ダラスにあるお手頃価格の小さなモダンスタイルのおしゃれなキッチン (エプロンフロントシンク、シェーカースタイル扉のキャビネット、青いキャビネット、クオーツストーンカウンター、グレーのキッチンパネル、磁器タイルのキッチンパネル、シルバーの調理設備、クッションフロア、アイランドなし、ベージュの床、白いキッチンカウンター) の写真
ダラスにあるお手頃価格の小さなモダンスタイルのおしゃれなキッチン (エプロンフロントシンク、シェーカースタイル扉のキャビネット、青いキャビネット、クオーツストーンカウンター、グレーのキッチンパネル、磁器タイルのキッチンパネル、シルバーの調理設備、クッションフロア、アイランドなし、ベージュの床、白いキッチンカウンター) の写真
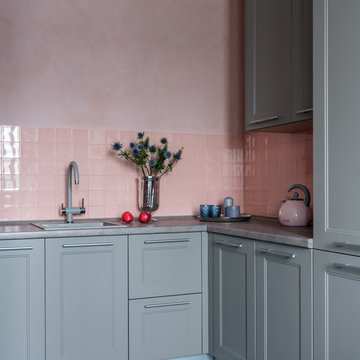
Дарья Головачева дизайнер,
Михаил Лоскутов фотограф
モスクワにあるお手頃価格の小さなトランジショナルスタイルのおしゃれなキッチン (シングルシンク、落し込みパネル扉のキャビネット、グレーのキャビネット、ピンクのキッチンパネル、セラミックタイルのキッチンパネル、アイランドなし、グレーのキッチンカウンター、グレーの床) の写真
モスクワにあるお手頃価格の小さなトランジショナルスタイルのおしゃれなキッチン (シングルシンク、落し込みパネル扉のキャビネット、グレーのキャビネット、ピンクのキッチンパネル、セラミックタイルのキッチンパネル、アイランドなし、グレーのキッチンカウンター、グレーの床) の写真

Stéphane VAsco
パリにあるお手頃価格の小さなコンテンポラリースタイルのおしゃれなキッチン (エプロンフロントシンク、フラットパネル扉のキャビネット、マルチカラーの床、白いキッチンカウンター、黒いキャビネット、珪岩カウンター、白いキッチンパネル、石スラブのキッチンパネル、黒い調理設備、セラミックタイルの床、アイランドなし) の写真
パリにあるお手頃価格の小さなコンテンポラリースタイルのおしゃれなキッチン (エプロンフロントシンク、フラットパネル扉のキャビネット、マルチカラーの床、白いキッチンカウンター、黒いキャビネット、珪岩カウンター、白いキッチンパネル、石スラブのキッチンパネル、黒い調理設備、セラミックタイルの床、アイランドなし) の写真
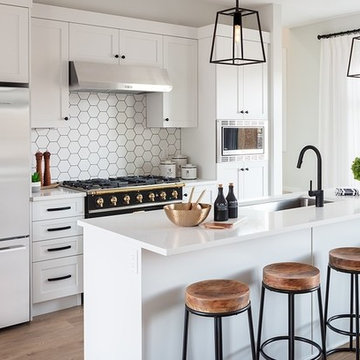
Architectural Consulting, Exterior Finishes, Interior Finishes, Showsuite
Town Home Development, Surrey BC
Park Ridge Homes, Raef Grohne Photographer
バンクーバーにあるお手頃価格の小さなカントリー風のおしゃれなキッチン (アンダーカウンターシンク、シェーカースタイル扉のキャビネット、白いキャビネット、珪岩カウンター、白いキッチンパネル、磁器タイルのキッチンパネル、シルバーの調理設備、ラミネートの床、白いキッチンカウンター) の写真
バンクーバーにあるお手頃価格の小さなカントリー風のおしゃれなキッチン (アンダーカウンターシンク、シェーカースタイル扉のキャビネット、白いキャビネット、珪岩カウンター、白いキッチンパネル、磁器タイルのキッチンパネル、シルバーの調理設備、ラミネートの床、白いキッチンカウンター) の写真
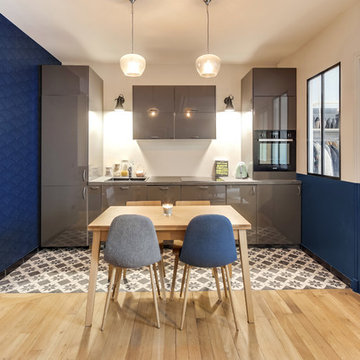
Le projet
Un appartement de style haussmannien de 60m2 avec un couloir étroit et des petites pièces à transformer avec une belle pièce à vivre.
Notre solution
Nous supprimons les murs du couloir qui desservaient séjour puis cuisine et salle de bain. A la place, nous créons un bel espace ouvert avec cuisine contemporaine. L’ancienne cuisine est aménagée en dressing et une salle de bains est créée, attenante à la chambre parentale.
Le style
Le charme de l’ancien est conservé avec le parquet, les boiseries, cheminée et moulures. Des carreaux ciments délimitent l’espace repas et les boiseries sont mises en avant avec un bleu profond que l’on retrouve sur les murs. La décoration est chaleureuse et de type scandinave.
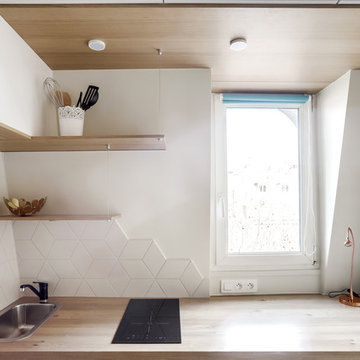
L'espace au-dessus du plan de travail comporte l'essentiel pour un mini-appartement de 10 m² tout en étant dépouillé au maximum afin de faire rentrer la lumière.
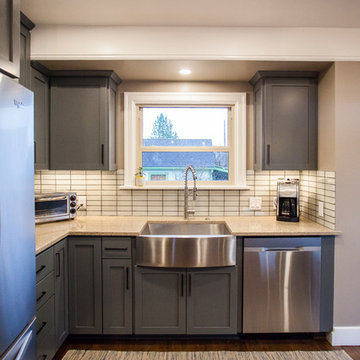
New french doors gives light and easy access to the deck space. Removing two walls and exposing the old brick chimney made for a great open space kitchen worthy of this little house! An eclectic mixture of quartz and butcher block counter tops, industrial lighting, brick and an exposed beam gives this space great interest.
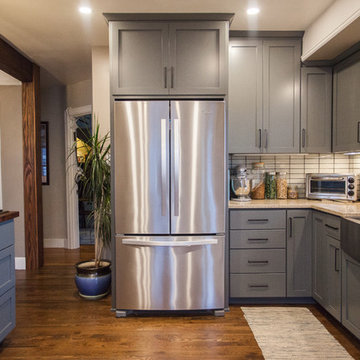
New french doors gives light and easy access to the deck space. Removing two walls and exposing the old brick chimney made for a great open space kitchen worthy of this little house! An eclectic mixture of quartz and butcher block counter tops, industrial lighting, brick and an exposed beam gives this space great interest.
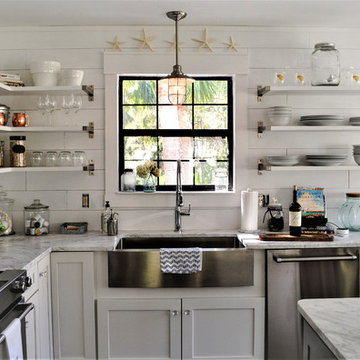
We transformed an outdated, lack luster beach house on Fripp Island into a coastal retreat complete with southern charm and bright personality. The main living space was opened up to allow for a charming kitchen with open shelving, white painted ship lap, a large inviting island and sleek stainless steel appliances. Nautical details are woven throughout adding to the charisma and simplistic beauty of this coastal home. New dark hardwood floors contrast with the soft white walls and cabinetry, while also coordinating with the dark window sashes and mullions. The new open plan allows an abundance of natural light to wash through the interior space with ease. Tropical vegetation form beautiful views and welcome visitors like an old friend to the grand front stairway. The play between dark and light continues on the exterior with crisp contrast balanced by soft hues and warm stains. What was once nothing more than a shelter, is now a retreat worthy of the paradise that envelops it.
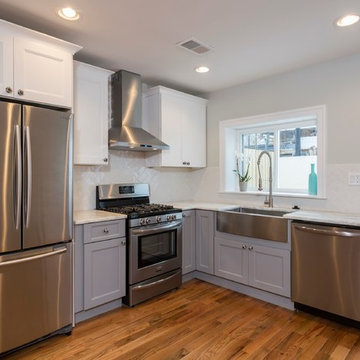
I designed this project for a developer in Philadelphia who specializes in home remodeling flips. The scope of this kitchen was to incorporate trending design with simple features to create a contemporary / transitional space. White Shaker cabinets featuring an inlay molding were selected to accomplish this goal.
お手頃価格の小さなLDKの写真
1