お手頃価格のブラウンのアイランドキッチン (ベージュのキッチンカウンター、マルチカラーの床) の写真
絞り込み:
資材コスト
並び替え:今日の人気順
写真 1〜20 枚目(全 32 枚)

Nos clients ont fait l’acquisition de deux biens sur deux étages, et nous ont confié ce projet pour créer un seul cocon chaleureux pour toute la famille. ????
Dans l’appartement du bas situé au premier étage, le défi était de créer un espace de vie convivial avec beaucoup de rangements. Nous avons donc agrandi l’entrée sur le palier, créé un escalier avec de nombreux rangements intégrés et un claustra en bois sur mesure servant de garde-corps.
Pour prolonger l’espace familial à l’extérieur, une terrasse a également vu le jour. Le salon, entièrement ouvert, fait le lien entre cette terrasse et le reste du séjour. Ce dernier est composé d’un espace repas pouvant accueillir 8 personnes et d’une cuisine ouverte avec un grand plan de travail et de nombreux rangements.
A l’étage, on retrouve les chambres ainsi qu’une belle salle de bain que nos clients souhaitaient lumineuse et complète avec douche, baignoire et toilettes. ✨
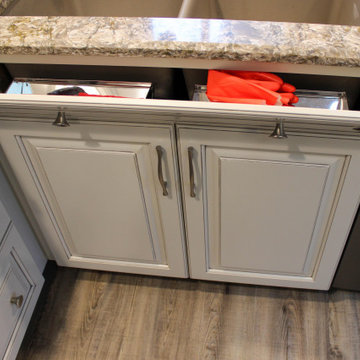
In this kitchen, Waypoint Livingspaces 660R Painted Ember Glaze cabinets with raised panel was installed. Silestone 3cm Pacifica quartz installed on the countertop and pass through. The backsplash is Brick joint mixed stone mosaic, Verona Blend and a Moen Arbor single handle high arc pull down faucet and Blanco double-equal undermount sink in Truffle color was installed.
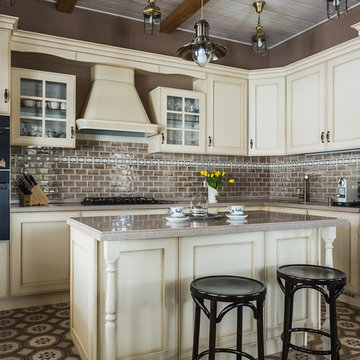
Дом в Подмосковье
モスクワにあるお手頃価格の中くらいなトラディショナルスタイルのおしゃれなキッチン (アンダーカウンターシンク、落し込みパネル扉のキャビネット、白いキャビネット、クオーツストーンカウンター、茶色いキッチンパネル、サブウェイタイルのキッチンパネル、黒い調理設備、磁器タイルの床、マルチカラーの床、ベージュのキッチンカウンター、表し梁) の写真
モスクワにあるお手頃価格の中くらいなトラディショナルスタイルのおしゃれなキッチン (アンダーカウンターシンク、落し込みパネル扉のキャビネット、白いキャビネット、クオーツストーンカウンター、茶色いキッチンパネル、サブウェイタイルのキッチンパネル、黒い調理設備、磁器タイルの床、マルチカラーの床、ベージュのキッチンカウンター、表し梁) の写真
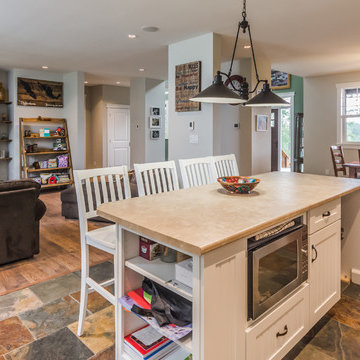
This kitchen was finished with custom cabinets and a mosaic backsplash. Heated slate tile floors and a island which made for a great place to gather around.
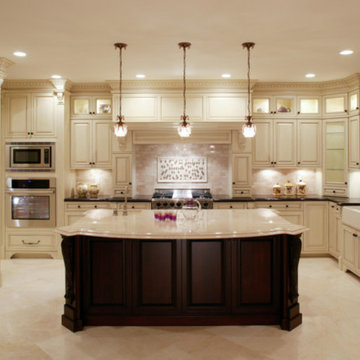
Explore this traditional style kitchen remodel in Studio City, CA. All the stops were pulled for this complete kitchen renovation including classic marble flooring which adds a touch of substance and shine throughout the entire kitchen. All new antique style white cabinets provide storage space and light along the kitchen walls and counters. Hanging and recessed lights create a warm and inviting atmosphere which shines down upon a custom built dark brown island that sits at the center adorn with a beautiful quartz countertop assuring years of general use and entertaining in the kitchen area.
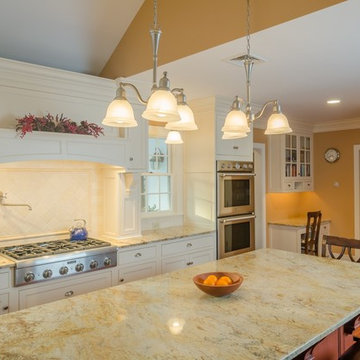
ウィルミントンにあるお手頃価格の広いモダンスタイルのおしゃれなキッチン (ドロップインシンク、レイズドパネル扉のキャビネット、白いキャビネット、御影石カウンター、白いキッチンパネル、シルバーの調理設備、淡色無垢フローリング、マルチカラーの床、ベージュのキッチンカウンター) の写真
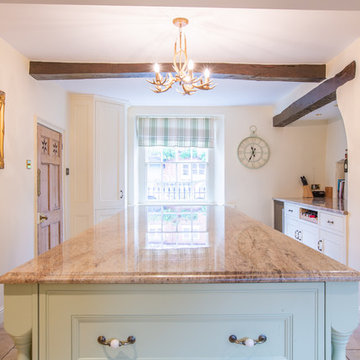
他の地域にあるお手頃価格の小さなトラディショナルスタイルのおしゃれなキッチン (エプロンフロントシンク、インセット扉のキャビネット、白いキャビネット、御影石カウンター、カラー調理設備、磁器タイルの床、マルチカラーの床、ベージュのキッチンカウンター) の写真
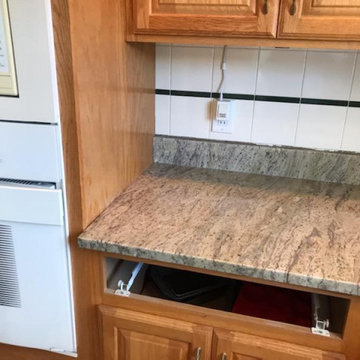
Surf Green (97 1317P), eased edge, dual basin, stainless steel, undermount sink.
他の地域にあるお手頃価格の広いおしゃれなキッチン (ダブルシンク、レイズドパネル扉のキャビネット、茶色いキャビネット、御影石カウンター、ベージュキッチンパネル、御影石のキッチンパネル、白い調理設備、セラミックタイルの床、マルチカラーの床、ベージュのキッチンカウンター) の写真
他の地域にあるお手頃価格の広いおしゃれなキッチン (ダブルシンク、レイズドパネル扉のキャビネット、茶色いキャビネット、御影石カウンター、ベージュキッチンパネル、御影石のキッチンパネル、白い調理設備、セラミックタイルの床、マルチカラーの床、ベージュのキッチンカウンター) の写真
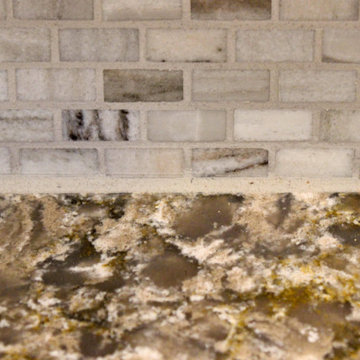
In this kitchen, Waypoint Livingspaces 660R Painted Ember Glaze cabinets with raised panel was installed. Silestone 3cm Pacifica quartz installed on the countertop and pass through. The backsplash is Brick joint mixed stone mosaic, Verona Blend and a Moen Arbor single handle high arc pull down faucet and Blanco double-equal undermount sink in Truffle color was installed.
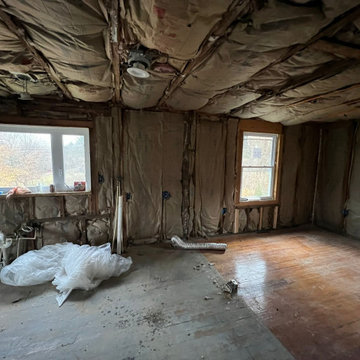
We did a full house renovation, including adding a laundry room and remodel of the whole kitchen.
ボルチモアにあるお手頃価格の中くらいなシャビーシック調のおしゃれなキッチン (ドロップインシンク、シェーカースタイル扉のキャビネット、白いキャビネット、御影石カウンター、白いキッチンパネル、セメントタイルのキッチンパネル、白い調理設備、無垢フローリング、マルチカラーの床、ベージュのキッチンカウンター、板張り天井) の写真
ボルチモアにあるお手頃価格の中くらいなシャビーシック調のおしゃれなキッチン (ドロップインシンク、シェーカースタイル扉のキャビネット、白いキャビネット、御影石カウンター、白いキッチンパネル、セメントタイルのキッチンパネル、白い調理設備、無垢フローリング、マルチカラーの床、ベージュのキッチンカウンター、板張り天井) の写真
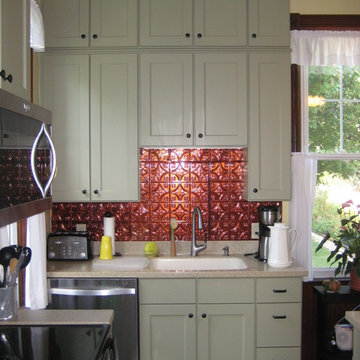
他の地域にあるお手頃価格の中くらいなカントリー風のおしゃれなキッチン (シングルシンク、落し込みパネル扉のキャビネット、緑のキャビネット、人工大理石カウンター、メタリックのキッチンパネル、メタルタイルのキッチンパネル、シルバーの調理設備、ラミネートの床、マルチカラーの床、ベージュのキッチンカウンター) の写真
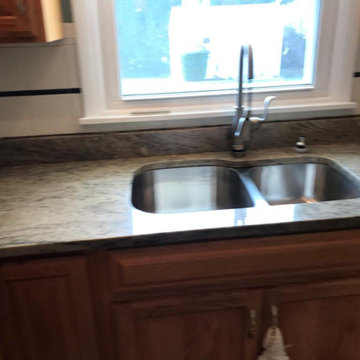
Surf Green (97 1317P), eased edge, dual basin, stainless steel, undermount sink.
他の地域にあるお手頃価格の広いおしゃれなキッチン (ダブルシンク、レイズドパネル扉のキャビネット、茶色いキャビネット、御影石カウンター、ベージュキッチンパネル、御影石のキッチンパネル、白い調理設備、セラミックタイルの床、マルチカラーの床、ベージュのキッチンカウンター) の写真
他の地域にあるお手頃価格の広いおしゃれなキッチン (ダブルシンク、レイズドパネル扉のキャビネット、茶色いキャビネット、御影石カウンター、ベージュキッチンパネル、御影石のキッチンパネル、白い調理設備、セラミックタイルの床、マルチカラーの床、ベージュのキッチンカウンター) の写真
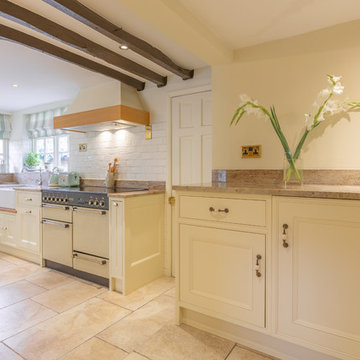
他の地域にあるお手頃価格の小さなトラディショナルスタイルのおしゃれなキッチン (エプロンフロントシンク、インセット扉のキャビネット、白いキャビネット、御影石カウンター、カラー調理設備、磁器タイルの床、マルチカラーの床、ベージュのキッチンカウンター) の写真
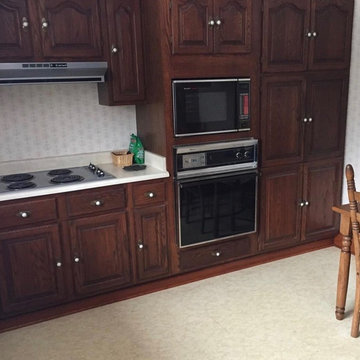
This homeowner had a very traditional house with lots of dark and cherry wood. They wanted to make sure that the kitchen reflected the same style as the rest of the house. The copper is so warm and rich and it turned out beautifully!
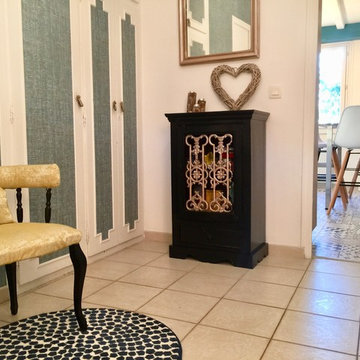
Cette cuisine, à Maule dans les Yvelines a subi un grand lifting. l'espace parait plus grand, le sol s'habille de carreaux de ciment, le style scandinave du mobilier est accordé avec le côté industriel de la verrière atelier, porte noire et vitrage fumé, les portes blanches et poignées intox sont très contemporaines, la cuisine ne sacrifie pas au confort d'espace pour cuisiner, malgré son style affirmé. Chaises de bar scandinaves, Grande horloge murale, qui a servi de fil rouge pour le projet. Murs bleu canard, poutres blanches, meuble d'entrée repeint, portes de placard entrée habillées papier peint, petit fauteuil jaune rétro dans l'entrée
Décoratrice 78, décoratrice UFDI
Synergie déco
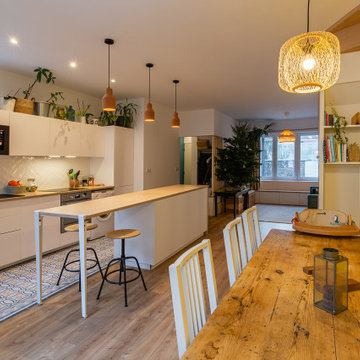
Nos clients ont fait l’acquisition de deux biens sur deux étages, et nous ont confié ce projet pour créer un seul cocon chaleureux pour toute la famille. ????
Dans l’appartement du bas situé au premier étage, le défi était de créer un espace de vie convivial avec beaucoup de rangements. Nous avons donc agrandi l’entrée sur le palier, créé un escalier avec de nombreux rangements intégrés et un claustra en bois sur mesure servant de garde-corps.
Pour prolonger l’espace familial à l’extérieur, une terrasse a également vu le jour. Le salon, entièrement ouvert, fait le lien entre cette terrasse et le reste du séjour. Ce dernier est composé d’un espace repas pouvant accueillir 8 personnes et d’une cuisine ouverte avec un grand plan de travail et de nombreux rangements.
A l’étage, on retrouve les chambres ainsi qu’une belle salle de bain que nos clients souhaitaient lumineuse et complète avec douche, baignoire et toilettes. ✨
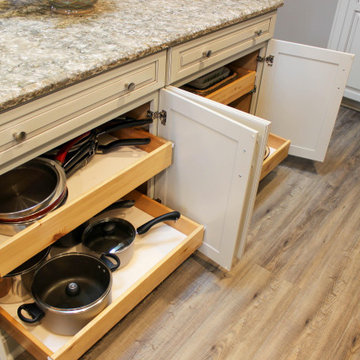
In this kitchen, Waypoint Livingspaces 660R Painted Ember Glaze cabinets with raised panel was installed. Silestone 3cm Pacifica quartz installed on the countertop and pass through. The backsplash is Brick joint mixed stone mosaic, Verona Blend and a Moen Arbor single handle high arc pull down faucet and Blanco double-equal undermount sink in Truffle color was installed.
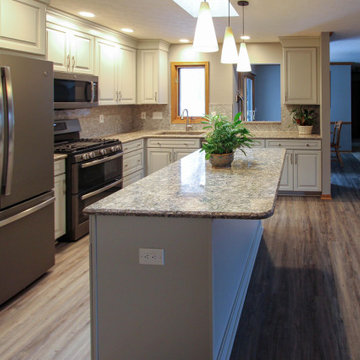
In this kitchen, Waypoint Livingspaces 660R Painted Ember Glaze cabinets with raised panel was installed. Silestone 3cm Pacifica quartz installed on the countertop and pass through. The backsplash is Brick joint mixed stone mosaic, Verona Blend and a Moen Arbor single handle high arc pull down faucet and Blanco double-equal undermount sink in Truffle color was installed.
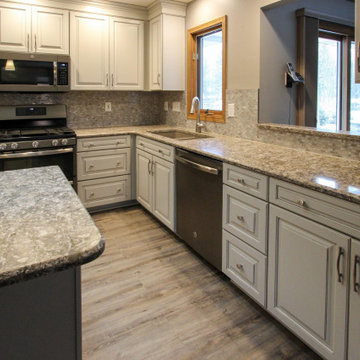
In this kitchen, Waypoint Livingspaces 660R Painted Ember Glaze cabinets with raised panel was installed. Silestone 3cm Pacifica quartz installed on the countertop and pass through. The backsplash is Brick joint mixed stone mosaic, Verona Blend and a Moen Arbor single handle high arc pull down faucet and Blanco double-equal undermount sink in Truffle color was installed.
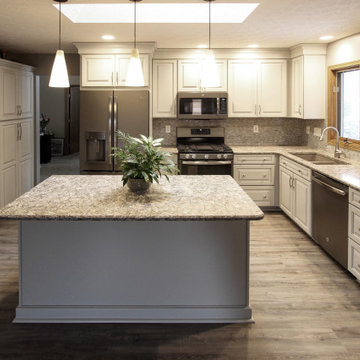
In this kitchen, Waypoint Livingspaces 660R Painted Ember Glaze cabinets with raised panel was installed. Silestone 3cm Pacifica quartz installed on the countertop and pass through. The backsplash is Brick joint mixed stone mosaic, Verona Blend and a Moen Arbor single handle high arc pull down faucet and Blanco double-equal undermount sink in Truffle color was installed.
お手頃価格のブラウンのアイランドキッチン (ベージュのキッチンカウンター、マルチカラーの床) の写真
1