お手頃価格のキッチン (シェーカースタイル扉のキャビネット、黄色いキッチンカウンター、茶色い床) の写真
絞り込み:
資材コスト
並び替え:今日の人気順
写真 1〜20 枚目(全 90 枚)
1/5

This project was a complete gut remodel of the owner's childhood home. They demolished it and rebuilt it as a brand-new two-story home to house both her retired parents in an attached ADU in-law unit, as well as her own family of six. Though there is a fire door separating the ADU from the main house, it is often left open to create a truly multi-generational home. For the design of the home, the owner's one request was to create something timeless, and we aimed to honor that.
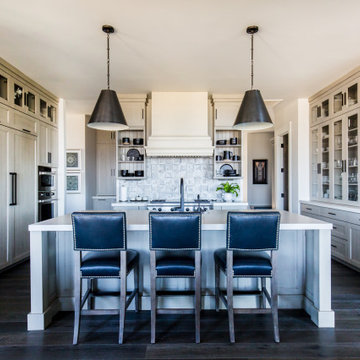
Bright and airy kitchen with ample storage. Featuring built in refrigerator, large island pendant lighting, and island seating.
ソルトレイクシティにあるお手頃価格の広いトランジショナルスタイルのおしゃれなキッチン (シェーカースタイル扉のキャビネット、ベージュのキャビネット、白いキッチンパネル、シルバーの調理設備、濃色無垢フローリング、茶色い床、黄色いキッチンカウンター) の写真
ソルトレイクシティにあるお手頃価格の広いトランジショナルスタイルのおしゃれなキッチン (シェーカースタイル扉のキャビネット、ベージュのキャビネット、白いキッチンパネル、シルバーの調理設備、濃色無垢フローリング、茶色い床、黄色いキッチンカウンター) の写真
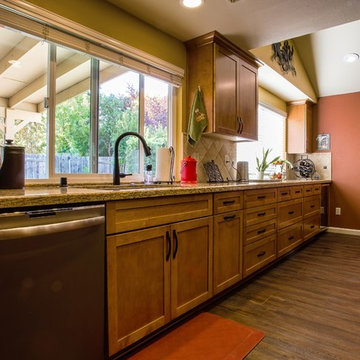
サクラメントにあるお手頃価格の広いトラディショナルスタイルのおしゃれなキッチン (アンダーカウンターシンク、シェーカースタイル扉のキャビネット、茶色いキャビネット、クオーツストーンカウンター、ベージュキッチンパネル、磁器タイルのキッチンパネル、シルバーの調理設備、無垢フローリング、アイランドなし、茶色い床、黄色いキッチンカウンター) の写真
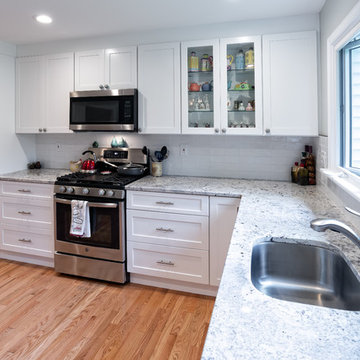
Main Line Kitchen Design is a unique business model! We are a group of skilled Kitchen Designers each with many years of experience planning kitchens around the Delaware Valley. And we are cabinet dealers for 8 nationally distributed cabinet lines much like traditional showrooms.
Unlike full showrooms open to the general public, Main Line Kitchen Design works only by appointment. Appointments can be scheduled days, nights, and weekends either in your home or in our office and selection center. During office appointments we display clients kitchens on a flat screen TV and help them look through 100’s of sample doorstyles, almost a thousand sample finish blocks and sample kitchen cabinets. During home visits we can bring samples, take measurements, and make design changes on laptops showing you what your kitchen can look like in the very room being renovated. This is more convenient for our customers and it eliminates the expense of staffing and maintaining a larger space that is open to walk in traffic. We pass the significant savings on to our customers and so we sell cabinetry for less than other dealers, even home centers like Lowes and The Home Depot.
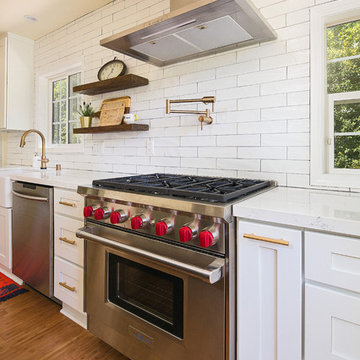
In a wonderful Tudor 30’s home there was a tiny kitchen, a tiny laundry and a tiny breakfast nook enclosed by walls. We removed all the walls and reframed the load bearing beams to convert these tiny little spaces into one large kitchen with many windows for a bright feeling, another wall was removed to connect the kitchen space to the dining and living room creating a great semi-open space.
Classical shaker cabinets with a pewter accent island combined with the warmth of the bamboo flooring and the wooded floating shelves made this kitchen feel like it was always there.
Modern gold pulls, plumbing fixtures and pendant light combined with the Viking range give this kitchen a high end feeling.
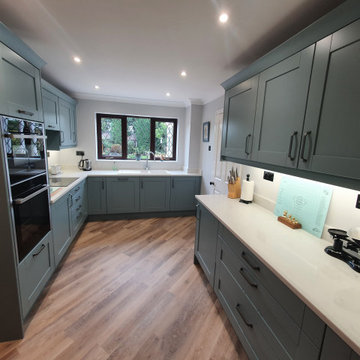
Range: Cambridge
Colour: Fjord
Worktop: Carrara Quartz
ウエストミッドランズにあるお手頃価格の中くらいなトラディショナルスタイルのおしゃれなダイニングキッチン (ダブルシンク、シェーカースタイル扉のキャビネット、緑のキャビネット、珪岩カウンター、白いキッチンパネル、無垢フローリング、アイランドなし、茶色い床、黄色いキッチンカウンター、格子天井) の写真
ウエストミッドランズにあるお手頃価格の中くらいなトラディショナルスタイルのおしゃれなダイニングキッチン (ダブルシンク、シェーカースタイル扉のキャビネット、緑のキャビネット、珪岩カウンター、白いキッチンパネル、無垢フローリング、アイランドなし、茶色い床、黄色いキッチンカウンター、格子天井) の写真
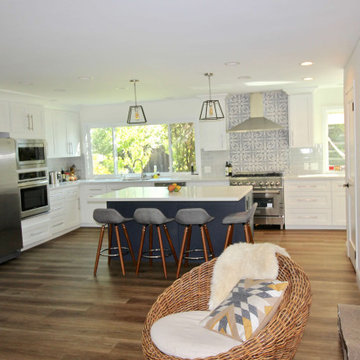
This whole home makeover featured Ikea cabinetry in the kitchen, with Semi Handmade doors to give a sleek custom look on a tight budget. A subway tile backsplash stretched the length of the cabinets, with a beautiful patterned porcelain tile accent behind the stovetop.
In the kitchen, Johanne created a space efficient new layout with white perimeter cabinets and and a navy island, topped by clean and hardwearing Calcatta Eternal Quartzite countertops. The island unit combined storage and bar height dining, perfect for their busy family life.
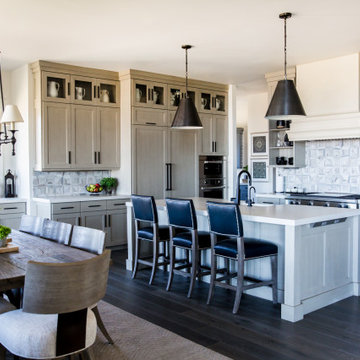
Bright and airy kitchen with ample storage. Featuring built in refrigerator, large island pendant lighting, and island seating.
ソルトレイクシティにあるお手頃価格の広いラスティックスタイルのおしゃれなキッチン (シェーカースタイル扉のキャビネット、ベージュのキャビネット、白いキッチンパネル、シルバーの調理設備、濃色無垢フローリング、茶色い床、黄色いキッチンカウンター) の写真
ソルトレイクシティにあるお手頃価格の広いラスティックスタイルのおしゃれなキッチン (シェーカースタイル扉のキャビネット、ベージュのキャビネット、白いキッチンパネル、シルバーの調理設備、濃色無垢フローリング、茶色い床、黄色いキッチンカウンター) の写真
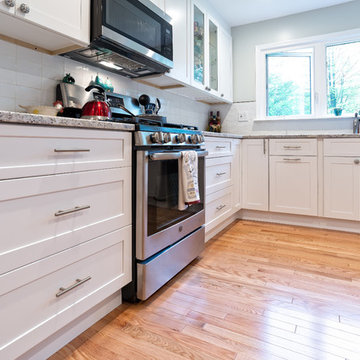
Main Line Kitchen Design is a unique business model! We are a group of skilled Kitchen Designers each with many years of experience planning kitchens around the Delaware Valley. And we are cabinet dealers for 8 nationally distributed cabinet lines much like traditional showrooms.
Unlike full showrooms open to the general public, Main Line Kitchen Design works only by appointment. Appointments can be scheduled days, nights, and weekends either in your home or in our office and selection center. During office appointments we display clients kitchens on a flat screen TV and help them look through 100’s of sample doorstyles, almost a thousand sample finish blocks and sample kitchen cabinets. During home visits we can bring samples, take measurements, and make design changes on laptops showing you what your kitchen can look like in the very room being renovated. This is more convenient for our customers and it eliminates the expense of staffing and maintaining a larger space that is open to walk in traffic. We pass the significant savings on to our customers and so we sell cabinetry for less than other dealers, even home centers like Lowes and The Home Depot.
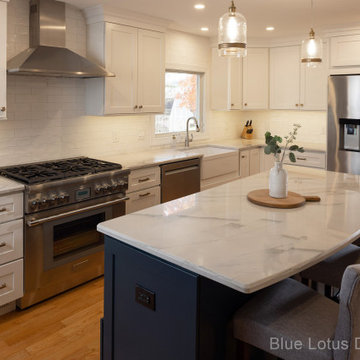
フィラデルフィアにあるお手頃価格の中くらいなトランジショナルスタイルのおしゃれなキッチン (エプロンフロントシンク、シェーカースタイル扉のキャビネット、青いキャビネット、クオーツストーンカウンター、白いキッチンパネル、セラミックタイルのキッチンパネル、シルバーの調理設備、無垢フローリング、茶色い床、黄色いキッチンカウンター) の写真
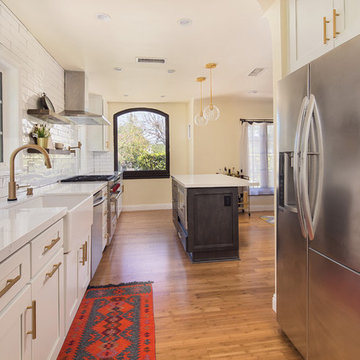
In a wonderful Tudor 30’s home there was a tiny kitchen, a tiny laundry and a tiny breakfast nook enclosed by walls. We removed all the walls and reframed the load bearing beams to convert these tiny little spaces into one large kitchen with many windows for a bright feeling, another wall was removed to connect the kitchen space to the dining and living room creating a great semi-open space.
Classical shaker cabinets with a pewter accent island combined with the warmth of the bamboo flooring and the wooded floating shelves made this kitchen feel like it was always there.
Modern gold pulls, plumbing fixtures and pendant light combined with the Viking range give this kitchen a high end feeling.
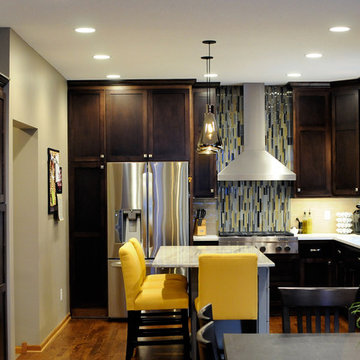
Bob Geifer photography
ミネアポリスにあるお手頃価格の広いトランジショナルスタイルのおしゃれなキッチン (アンダーカウンターシンク、シェーカースタイル扉のキャビネット、濃色木目調キャビネット、クオーツストーンカウンター、マルチカラーのキッチンパネル、ガラスタイルのキッチンパネル、シルバーの調理設備、無垢フローリング、茶色い床、黄色いキッチンカウンター) の写真
ミネアポリスにあるお手頃価格の広いトランジショナルスタイルのおしゃれなキッチン (アンダーカウンターシンク、シェーカースタイル扉のキャビネット、濃色木目調キャビネット、クオーツストーンカウンター、マルチカラーのキッチンパネル、ガラスタイルのキッチンパネル、シルバーの調理設備、無垢フローリング、茶色い床、黄色いキッチンカウンター) の写真
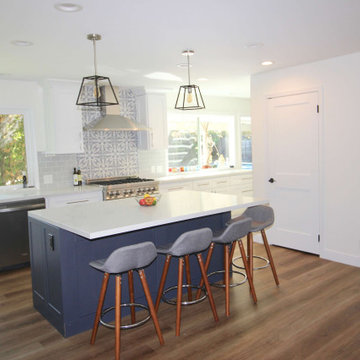
This whole home makeover featured Ikea cabinetry in the kitchen, with Semi Handmade doors to give a sleek custom look on a tight budget. A subway tile backsplash stretched the length of the cabinets, with a beautiful patterned porcelain tile accent behind the stovetop.
In the kitchen, Johanne created a space efficient new layout with white perimeter cabinets and and a navy island, topped by clean and hardwearing Calcatta Eternal Quartzite countertops. The island unit combined storage and bar height dining, perfect for their busy family life.
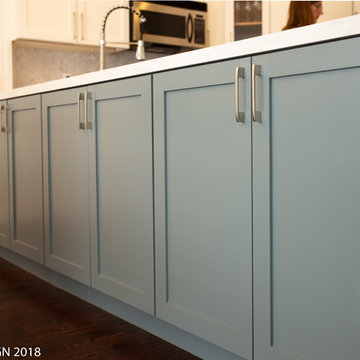
Transformed existing peninsula. Removed bar counter, added row of custom cabinets on dining room side, book shelf, refaced structural column, added matching column, painted existing cabinets, new countertops, sink, faucet, backsplash. Kept existing appliances.
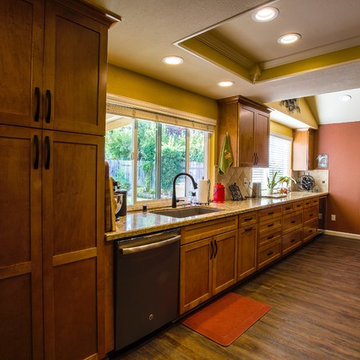
サクラメントにあるお手頃価格の広いトラディショナルスタイルのおしゃれなキッチン (アンダーカウンターシンク、シェーカースタイル扉のキャビネット、茶色いキャビネット、クオーツストーンカウンター、ベージュキッチンパネル、磁器タイルのキッチンパネル、シルバーの調理設備、無垢フローリング、アイランドなし、茶色い床、黄色いキッチンカウンター) の写真
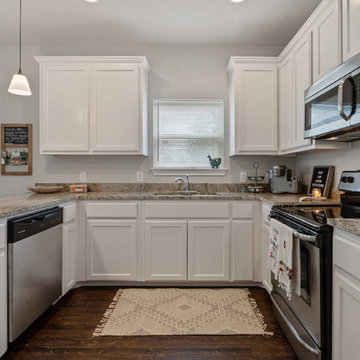
Neatly designed kitchen pops with natural light and contains a serene color combination that warms the soul.
他の地域にあるお手頃価格の小さなコンテンポラリースタイルのおしゃれなキッチン (ドロップインシンク、シェーカースタイル扉のキャビネット、白いキャビネット、御影石カウンター、黄色いキッチンパネル、大理石のキッチンパネル、シルバーの調理設備、濃色無垢フローリング、茶色い床、黄色いキッチンカウンター) の写真
他の地域にあるお手頃価格の小さなコンテンポラリースタイルのおしゃれなキッチン (ドロップインシンク、シェーカースタイル扉のキャビネット、白いキャビネット、御影石カウンター、黄色いキッチンパネル、大理石のキッチンパネル、シルバーの調理設備、濃色無垢フローリング、茶色い床、黄色いキッチンカウンター) の写真
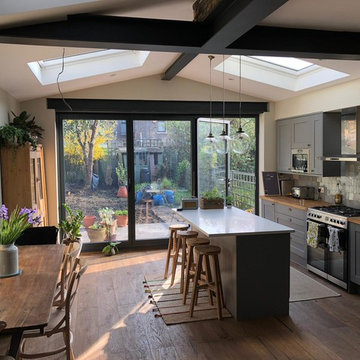
Gable ended rear extension with impressive floor to ceiling height. Exposed steel beams.
ロンドンにあるお手頃価格の中くらいなコンテンポラリースタイルのおしゃれなキッチン (エプロンフロントシンク、シェーカースタイル扉のキャビネット、グレーのキャビネット、木材カウンター、グレーのキッチンパネル、磁器タイルのキッチンパネル、シルバーの調理設備、濃色無垢フローリング、茶色い床、黄色いキッチンカウンター) の写真
ロンドンにあるお手頃価格の中くらいなコンテンポラリースタイルのおしゃれなキッチン (エプロンフロントシンク、シェーカースタイル扉のキャビネット、グレーのキャビネット、木材カウンター、グレーのキッチンパネル、磁器タイルのキッチンパネル、シルバーの調理設備、濃色無垢フローリング、茶色い床、黄色いキッチンカウンター) の写真
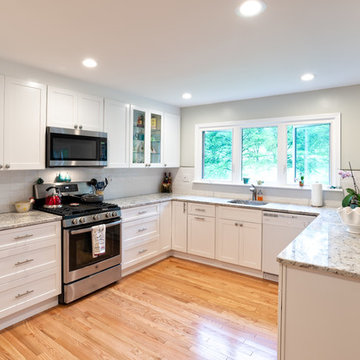
Main Line Kitchen Design is a unique business model! We are a group of skilled Kitchen Designers each with many years of experience planning kitchens around the Delaware Valley. And we are cabinet dealers for 8 nationally distributed cabinet lines much like traditional showrooms.
Unlike full showrooms open to the general public, Main Line Kitchen Design works only by appointment. Appointments can be scheduled days, nights, and weekends either in your home or in our office and selection center. During office appointments we display clients kitchens on a flat screen TV and help them look through 100’s of sample doorstyles, almost a thousand sample finish blocks and sample kitchen cabinets. During home visits we can bring samples, take measurements, and make design changes on laptops showing you what your kitchen can look like in the very room being renovated. This is more convenient for our customers and it eliminates the expense of staffing and maintaining a larger space that is open to walk in traffic. We pass the significant savings on to our customers and so we sell cabinetry for less than other dealers, even home centers like Lowes and The Home Depot.
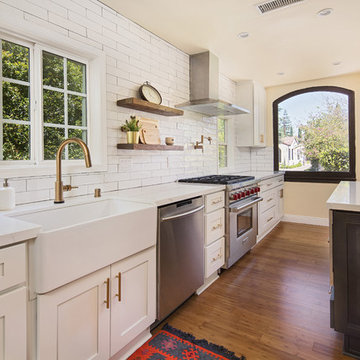
In a wonderful Tudor 30’s home there was a tiny kitchen, a tiny laundry and a tiny breakfast nook enclosed by walls. We removed all the walls and reframed the load bearing beams to convert these tiny little spaces into one large kitchen with many windows for a bright feeling, another wall was removed to connect the kitchen space to the dining and living room creating a great semi-open space.
Classical shaker cabinets with a pewter accent island combined with the warmth of the bamboo flooring and the wooded floating shelves made this kitchen feel like it was always there.
Modern gold pulls, plumbing fixtures and pendant light combined with the Viking range give this kitchen a high end feeling.
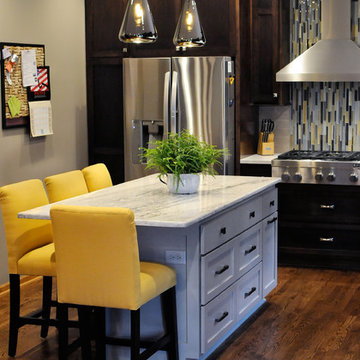
Bob Geifer photography
ミネアポリスにあるお手頃価格の広いトランジショナルスタイルのおしゃれなキッチン (アンダーカウンターシンク、シェーカースタイル扉のキャビネット、濃色木目調キャビネット、クオーツストーンカウンター、マルチカラーのキッチンパネル、ガラスタイルのキッチンパネル、シルバーの調理設備、無垢フローリング、茶色い床、黄色いキッチンカウンター) の写真
ミネアポリスにあるお手頃価格の広いトランジショナルスタイルのおしゃれなキッチン (アンダーカウンターシンク、シェーカースタイル扉のキャビネット、濃色木目調キャビネット、クオーツストーンカウンター、マルチカラーのキッチンパネル、ガラスタイルのキッチンパネル、シルバーの調理設備、無垢フローリング、茶色い床、黄色いキッチンカウンター) の写真
お手頃価格のキッチン (シェーカースタイル扉のキャビネット、黄色いキッチンカウンター、茶色い床) の写真
1