お手頃価格のキッチン (シェーカースタイル扉のキャビネット、ベージュのキッチンカウンター、ドロップインシンク) の写真
絞り込み:
資材コスト
並び替え:今日の人気順
写真 1〜20 枚目(全 156 枚)
1/5
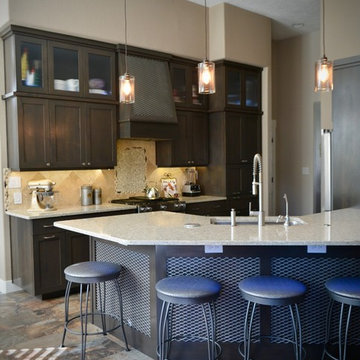
Katauna Lucas
アルバカーキにあるお手頃価格の中くらいなトラディショナルスタイルのおしゃれなキッチン (ドロップインシンク、シェーカースタイル扉のキャビネット、茶色いキャビネット、珪岩カウンター、ベージュキッチンパネル、トラバーチンのキッチンパネル、シルバーの調理設備、セラミックタイルの床、マルチカラーの床、ベージュのキッチンカウンター) の写真
アルバカーキにあるお手頃価格の中くらいなトラディショナルスタイルのおしゃれなキッチン (ドロップインシンク、シェーカースタイル扉のキャビネット、茶色いキャビネット、珪岩カウンター、ベージュキッチンパネル、トラバーチンのキッチンパネル、シルバーの調理設備、セラミックタイルの床、マルチカラーの床、ベージュのキッチンカウンター) の写真
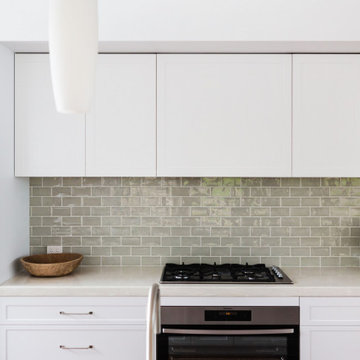
This tired kitchen was updated with new paint, cabinetry, appliances and splashback tiles. It's been transformed into a calm and serene space with loads of additional storage including deep drawers for this small family that loves to cook. The subtle green cabinetry is soothing and modern, yet classic and timeless.
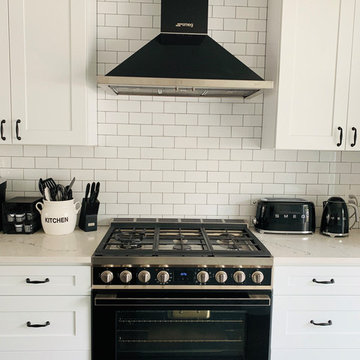
White Shaker Door Framed Cabinets
ニューヨークにあるお手頃価格の中くらいなコンテンポラリースタイルのおしゃれなキッチン (ドロップインシンク、シェーカースタイル扉のキャビネット、白いキャビネット、クオーツストーンカウンター、白いキッチンパネル、磁器タイルのキッチンパネル、黒い調理設備、濃色無垢フローリング、茶色い床、ベージュのキッチンカウンター) の写真
ニューヨークにあるお手頃価格の中くらいなコンテンポラリースタイルのおしゃれなキッチン (ドロップインシンク、シェーカースタイル扉のキャビネット、白いキャビネット、クオーツストーンカウンター、白いキッチンパネル、磁器タイルのキッチンパネル、黒い調理設備、濃色無垢フローリング、茶色い床、ベージュのキッチンカウンター) の写真

フェニックスにあるお手頃価格の中くらいなトランジショナルスタイルのおしゃれなキッチン (ドロップインシンク、シェーカースタイル扉のキャビネット、中間色木目調キャビネット、御影石カウンター、ベージュキッチンパネル、ガラス板のキッチンパネル、シルバーの調理設備、ラミネートの床、ベージュの床、ベージュのキッチンカウンター) の写真
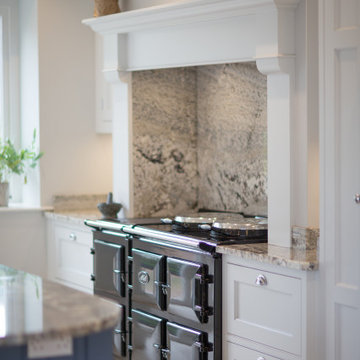
他の地域にあるお手頃価格の広いコンテンポラリースタイルのおしゃれなキッチン (ドロップインシンク、シェーカースタイル扉のキャビネット、御影石カウンター、ベージュキッチンパネル、御影石のキッチンパネル、シルバーの調理設備、磁器タイルの床、ベージュの床、ベージュのキッチンカウンター) の写真
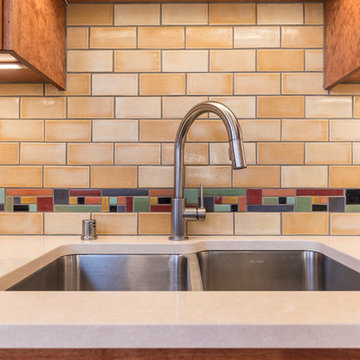
This kitchen project uses our Coffee Cake 3×6″ field tile, and adds visual interest with the multi-colored Mississippi border. The custom border uses four different sized tiles of seven different colors to draw the eye horizontally across the kitchen. It’s masterfully paired with a neutral field tile which complements both the border and the kitchen cabinets.
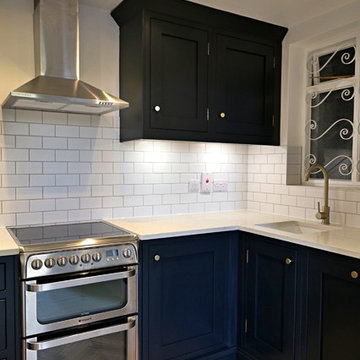
Our Homes Matter
ロンドンにあるお手頃価格の小さなトラディショナルスタイルのおしゃれなキッチン (ドロップインシンク、シェーカースタイル扉のキャビネット、黒いキャビネット、珪岩カウンター、白いキッチンパネル、サブウェイタイルのキッチンパネル、パネルと同色の調理設備、セラミックタイルの床、アイランドなし、茶色い床、ベージュのキッチンカウンター) の写真
ロンドンにあるお手頃価格の小さなトラディショナルスタイルのおしゃれなキッチン (ドロップインシンク、シェーカースタイル扉のキャビネット、黒いキャビネット、珪岩カウンター、白いキッチンパネル、サブウェイタイルのキッチンパネル、パネルと同色の調理設備、セラミックタイルの床、アイランドなし、茶色い床、ベージュのキッチンカウンター) の写真
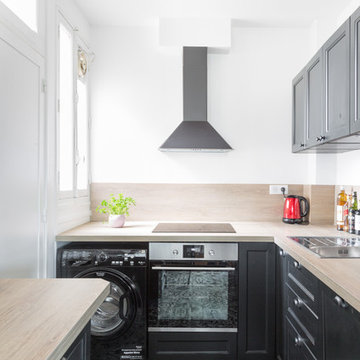
パリにあるお手頃価格の小さなモダンスタイルのおしゃれなキッチン (ドロップインシンク、シェーカースタイル扉のキャビネット、黒いキャビネット、木材カウンター、ベージュキッチンパネル、木材のキッチンパネル、シルバーの調理設備、セメントタイルの床、アイランドなし、マルチカラーの床、ベージュのキッチンカウンター) の写真
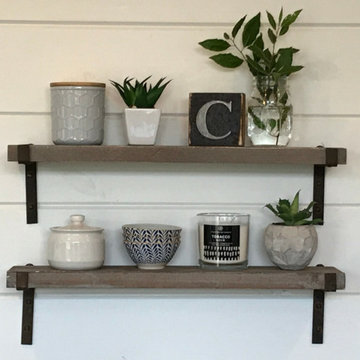
When we designed our house, we wanted a lot of light. So we added this large window with sidelights and a transom window covering the entire sink area. It lets in a ton of light. The cabinets are the whitest option from Waypoint. Stools and chairs are from Overstock.
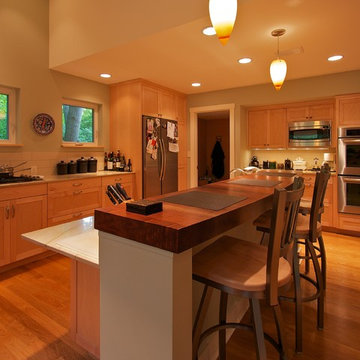
A custom walnut countertop was designed using reclaimed wood from a local source. This whole-home remodel and addition was completed by Meadowlark Design + build in Ann Arbor, Michigan
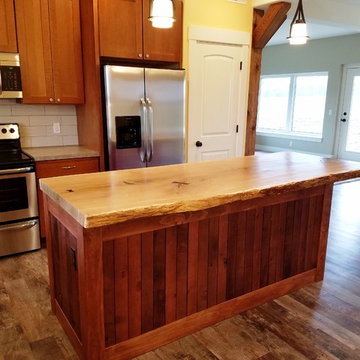
Pantry closet beside the refrigerator. Open design kitchen leads into dining, which opens into the living room. Decorative cedar posts offer a rustic touch.
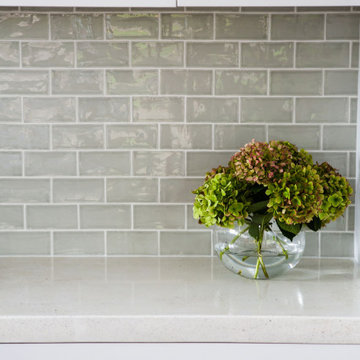
This tired kitchen was updated with new paint, cabinetry, appliances and splashback tiles. It's been transformed into a calm and serene space with loads of additional storage including deep drawers for this small family that loves to cook. The subtle green cabinetry is soothing and modern, yet classic and timeless.
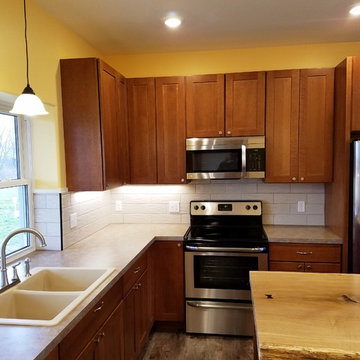
The countertops extend into the window sill behind the kitchen sink, adding dramatic flair. A large live edge island top is perfect for entertaining a small gathering.
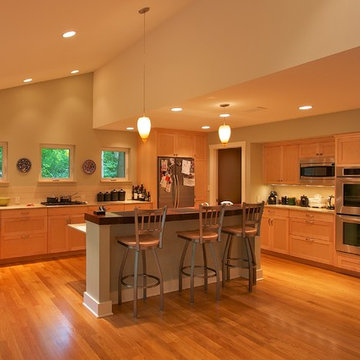
This kitchen addition allows for aging in place and easy accessibility regardless of mobility issues. Clever window placement allows for plenty of daylight while still maintaining privacy from next-door neighbors. This kitchen addition was part of a whole-home remodel, addition and energy upgrade by Meadowlark Design + Build in Ann Arbor, Michigan.
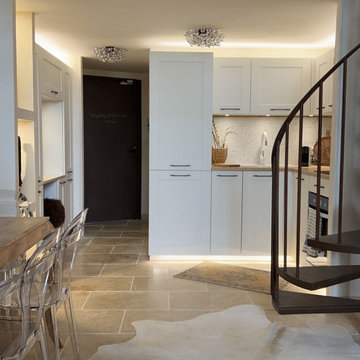
AFTER
Our apartment renovation in the South of France. A small 1970's apartment (49 meters square / 527 sf). We completely gutted it, updated the electrical insulated the walls, added an A/C, moved one wall to allow for the very small bathroom to be slightly bigger, Used travertine floors, new kitchen by SooCooc in Bezier. all of this during COVID where Americans could not travel to France. Our contractor was on his own. We love our place. It feels magical. There are still little tweaks like added storage because this place is so tiny. See more pictures on INSTAGRAM: pisces2_21
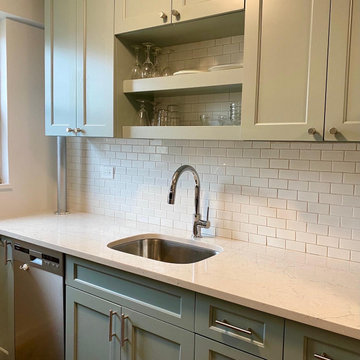
Kith Frameless, Maple Soft Close Draws.
Quartz countertop, stainless steel appliances
ニューヨークにあるお手頃価格の小さなコンテンポラリースタイルのおしゃれなII型キッチン (ドロップインシンク、シェーカースタイル扉のキャビネット、緑のキャビネット、クオーツストーンカウンター、白いキッチンパネル、セラミックタイルのキッチンパネル、シルバーの調理設備、淡色無垢フローリング、茶色い床、ベージュのキッチンカウンター) の写真
ニューヨークにあるお手頃価格の小さなコンテンポラリースタイルのおしゃれなII型キッチン (ドロップインシンク、シェーカースタイル扉のキャビネット、緑のキャビネット、クオーツストーンカウンター、白いキッチンパネル、セラミックタイルのキッチンパネル、シルバーの調理設備、淡色無垢フローリング、茶色い床、ベージュのキッチンカウンター) の写真
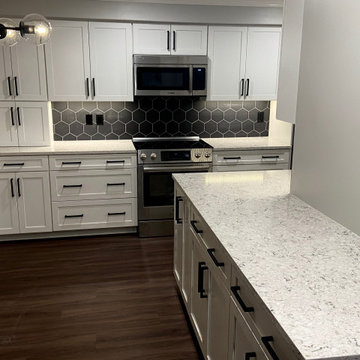
This luxury town house was completely renovated from what once was an outdated home to a sophisticated living space! We replaced all kitchen cabinets, counters, appliances, and hardware. Flooring, lightning fixtures (including adding more recessed lights), and paint were done though out the space. Our inspiration came from the hexagon backsplash tile. We carried the hexagon shape throughout the first floor in the half bath mirror, the dining chandelier and even replacing old closet door pulls with matte black hexagons!
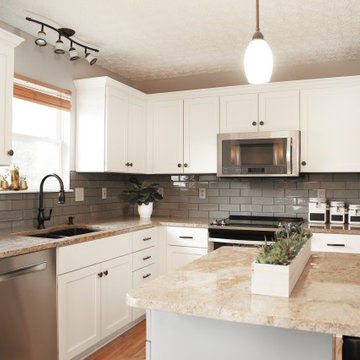
From drab to fab - doing a double-take on this once outdated kitchen. The Neace family came to us with what we term as the "oak dilemma" a house built in the 80's or 90's that is overloaded with oak trim, floors, panels, etc and typically feels very dark and has an orangish feel. We've had a lot of expereince with these updates and were able to provide some great solutions to refresh their kitchen within a limited budget. Refacing was a great option for this kitchen - they kept their floors, and granite countertop and we refaced the rest, adding a grey subway tile backsplash, new hardware and new appliances to transform this kitchen into something smart and beautiful.
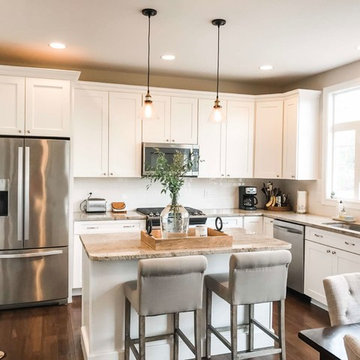
When we designed our house, we wanted a lot of light. So we added this large window with sidelights and a transom window covering the entire sink area. It lets in a ton of light. The cabinets are the whitest option from Waypoint. Stools and chairs are from Overstock.
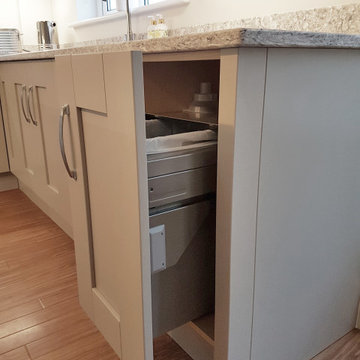
Shaker style kitchen with quartz worktops, integrated appliances, wine rack and wine cooler. Painted finish in Porcelain and Cashmere
お手頃価格の小さなコンテンポラリースタイルのおしゃれなキッチン (ドロップインシンク、シェーカースタイル扉のキャビネット、珪岩カウンター、ベージュキッチンパネル、シルバーの調理設備、クッションフロア、ベージュのキッチンカウンター) の写真
お手頃価格の小さなコンテンポラリースタイルのおしゃれなキッチン (ドロップインシンク、シェーカースタイル扉のキャビネット、珪岩カウンター、ベージュキッチンパネル、シルバーの調理設備、クッションフロア、ベージュのキッチンカウンター) の写真
お手頃価格のキッチン (シェーカースタイル扉のキャビネット、ベージュのキッチンカウンター、ドロップインシンク) の写真
1