お手頃価格のベージュの、グレーのキッチン (レイズドパネル扉のキャビネット、クッションフロア、ダブルシンク) の写真
絞り込み:
資材コスト
並び替え:今日の人気順
写真 1〜20 枚目(全 34 枚)
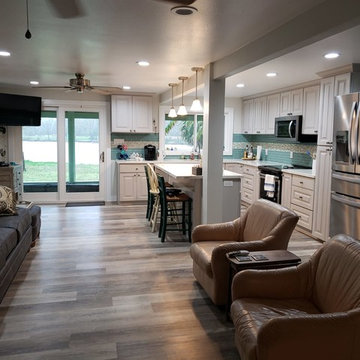
ヒューストンにあるお手頃価格の中くらいなビーチスタイルのおしゃれなキッチン (ダブルシンク、レイズドパネル扉のキャビネット、グレーのキャビネット、クオーツストーンカウンター、緑のキッチンパネル、ガラスタイルのキッチンパネル、シルバーの調理設備、クッションフロア、グレーの床、白いキッチンカウンター) の写真

バーミングハムにあるお手頃価格の中くらいなトラディショナルスタイルのおしゃれなキッチン (ダブルシンク、レイズドパネル扉のキャビネット、白いキャビネット、ラミネートカウンター、茶色いキッチンパネル、レンガのキッチンパネル、シルバーの調理設備、クッションフロア、グレーの床) の写真
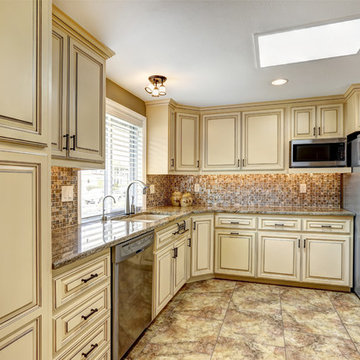
ワシントンD.C.にあるお手頃価格の中くらいなトラディショナルスタイルのおしゃれなキッチン (ダブルシンク、レイズドパネル扉のキャビネット、ベージュのキャビネット、御影石カウンター、マルチカラーのキッチンパネル、モザイクタイルのキッチンパネル、シルバーの調理設備、クッションフロア、ベージュの床、茶色いキッチンカウンター) の写真

ロサンゼルスにあるお手頃価格の広いモダンスタイルのおしゃれなキッチン (ダブルシンク、レイズドパネル扉のキャビネット、グレーのキャビネット、珪岩カウンター、マルチカラーのキッチンパネル、大理石のキッチンパネル、クッションフロア、グレーの床、白いキッチンカウンター、折り上げ天井) の写真
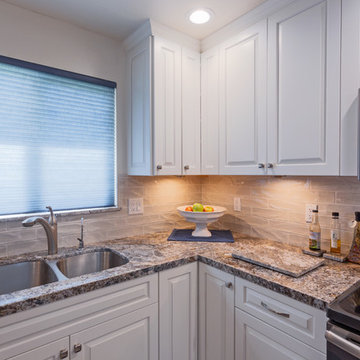
This is the corner cabinet area both corners have a lazy Susan in them so that the corner's areas can be ulitilized efficently
サクラメントにあるお手頃価格の中くらいなトランジショナルスタイルのおしゃれなキッチン (ダブルシンク、レイズドパネル扉のキャビネット、白いキャビネット、御影石カウンター、ベージュキッチンパネル、サブウェイタイルのキッチンパネル、シルバーの調理設備、クッションフロア、アイランドなし、グレーの床、茶色いキッチンカウンター) の写真
サクラメントにあるお手頃価格の中くらいなトランジショナルスタイルのおしゃれなキッチン (ダブルシンク、レイズドパネル扉のキャビネット、白いキャビネット、御影石カウンター、ベージュキッチンパネル、サブウェイタイルのキッチンパネル、シルバーの調理設備、クッションフロア、アイランドなし、グレーの床、茶色いキッチンカウンター) の写真
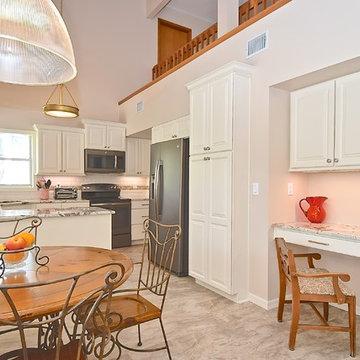
The open concept of this sophisticated kitchen includes the kitchen area, a dining area as well as a workspace to induce a feeling of togetherness while the cook is in the kitchen
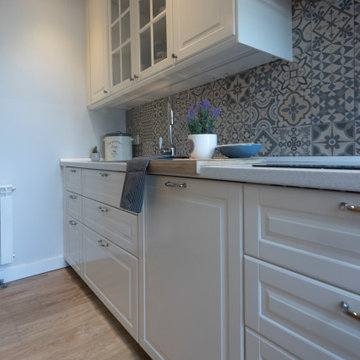
Un estilo de puerta tradicional, plafonada, le daba un aire cottage y delicado, sin ser demasiado moldurado para un fácil mantenimiento.
Los electrodomésticos, pasaron a estar integrados, ocultándolos así, y que el orden visual entrara en la estancia.
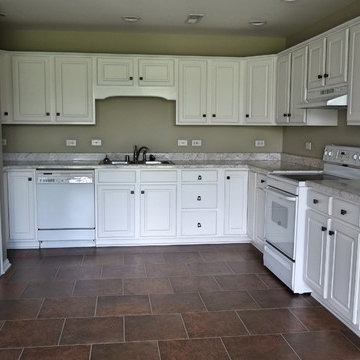
他の地域にあるお手頃価格の中くらいなトラディショナルスタイルのおしゃれなキッチン (ダブルシンク、レイズドパネル扉のキャビネット、白いキャビネット、白い調理設備、アイランドなし、茶色い床、マルチカラーのキッチンカウンター、ラミネートカウンター、クッションフロア) の写真
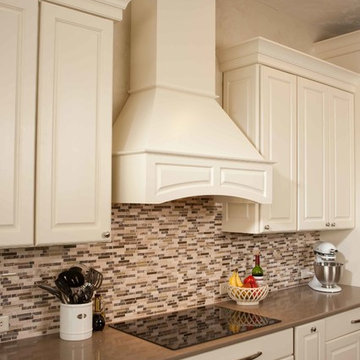
ウィチタにあるお手頃価格の中くらいなトラディショナルスタイルのおしゃれなキッチン (ダブルシンク、レイズドパネル扉のキャビネット、白いキャビネット、マルチカラーのキッチンパネル、ボーダータイルのキッチンパネル、白い調理設備、クッションフロア) の写真
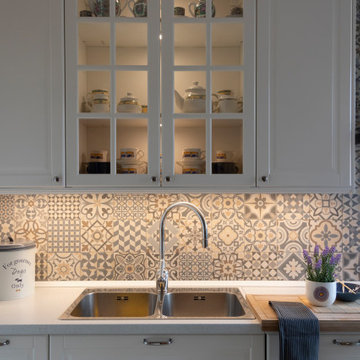
Para darle un toque de color, incluimos un alicatado efecto vintage con tonalidades azules y beige que aportaron, color y personalidad al paramento de trabajo, protegiendo así el espacio y haciendo fácil su mantenimiento.
Así mismo, acercamos la zona de cocción hacia la luz y salida a la terraza, aportando mayor confort visual.
Bajo los muebles de cocina, colocamos una iluminación de led integrada, para que en los horarios de menos luz, pudiéramos reforzar el plano de trabajo, para un uso más cómodo, a la vez que aportamos un toque decorativo.
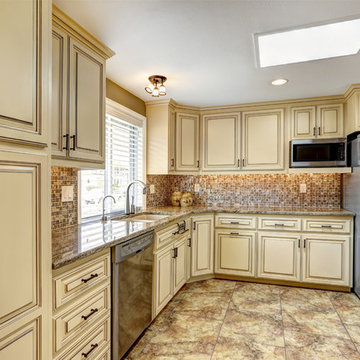
ワシントンD.C.にあるお手頃価格の中くらいなトラディショナルスタイルのおしゃれなキッチン (ダブルシンク、レイズドパネル扉のキャビネット、ベージュのキャビネット、御影石カウンター、マルチカラーのキッチンパネル、モザイクタイルのキッチンパネル、シルバーの調理設備、クッションフロア、ベージュの床、茶色いキッチンカウンター) の写真
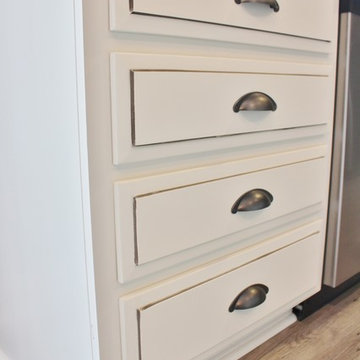
バーミングハムにあるお手頃価格の中くらいなトラディショナルスタイルのおしゃれなキッチン (ダブルシンク、レイズドパネル扉のキャビネット、白いキャビネット、ラミネートカウンター、茶色いキッチンパネル、レンガのキッチンパネル、シルバーの調理設備、クッションフロア、グレーの床) の写真
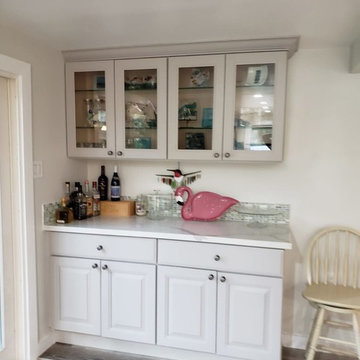
ヒューストンにあるお手頃価格の中くらいなビーチスタイルのおしゃれなキッチン (ダブルシンク、レイズドパネル扉のキャビネット、グレーのキャビネット、クオーツストーンカウンター、緑のキッチンパネル、ガラスタイルのキッチンパネル、シルバーの調理設備、クッションフロア、グレーの床、白いキッチンカウンター) の写真
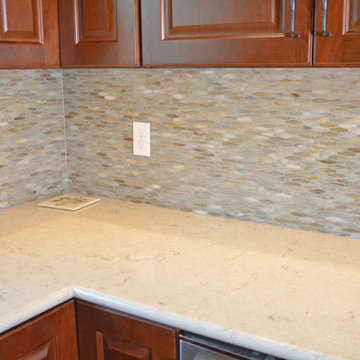
This Lansing, MI kitchen design features Diamond Vibe by MasterBrand raised panel kitchen cabinets in a warm wood finish with raised panel doors, complemented by the Homecrest luxury vinyl tile flooring. The cabinetry is accented by Richelieu hardware and an MSI engineered quartz countertop. An Elkay double bowl stainless undermount sink pairs perfectly with a single lever pull down sprayer faucet. The glass mosaic tile backsplash offers a striking backdrop for this design. The kitchen also includes a GE oven and GE built in microwave range hood combination.
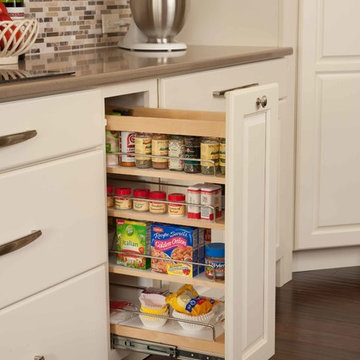
ウィチタにあるお手頃価格の中くらいなトラディショナルスタイルのおしゃれなキッチン (ダブルシンク、レイズドパネル扉のキャビネット、白いキャビネット、マルチカラーのキッチンパネル、ボーダータイルのキッチンパネル、白い調理設備、クッションフロア) の写真
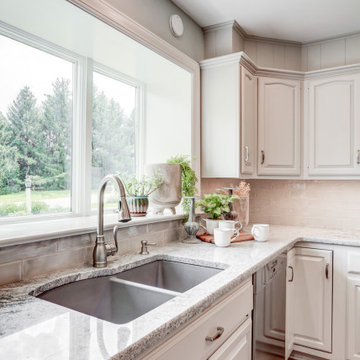
Kitchen remodel with white cabinets and granite countertop, grey island, vinyl plank floors, white fireplace, stainless steel appliances, and wood accents
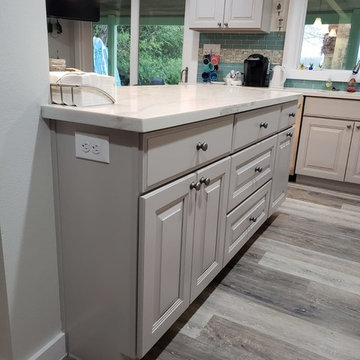
ヒューストンにあるお手頃価格の中くらいなビーチスタイルのおしゃれなキッチン (ダブルシンク、レイズドパネル扉のキャビネット、グレーのキャビネット、クオーツストーンカウンター、緑のキッチンパネル、ガラスタイルのキッチンパネル、シルバーの調理設備、クッションフロア、グレーの床、白いキッチンカウンター) の写真
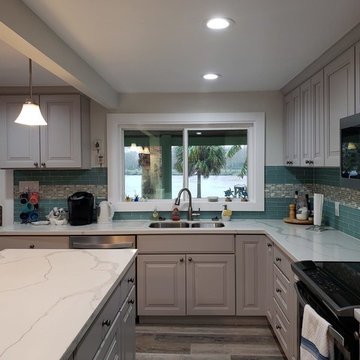
ヒューストンにあるお手頃価格の中くらいなビーチスタイルのおしゃれなキッチン (ダブルシンク、レイズドパネル扉のキャビネット、グレーのキャビネット、クオーツストーンカウンター、緑のキッチンパネル、ガラスタイルのキッチンパネル、シルバーの調理設備、クッションフロア、グレーの床、白いキッチンカウンター) の写真
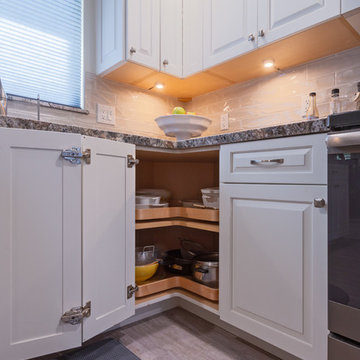
This is the corner cabinet area both corners have a lazy Susan in them so that the corner's areas can be ulitilized efficently
サクラメントにあるお手頃価格の中くらいなトランジショナルスタイルのおしゃれなキッチン (ダブルシンク、レイズドパネル扉のキャビネット、白いキャビネット、御影石カウンター、ベージュキッチンパネル、サブウェイタイルのキッチンパネル、シルバーの調理設備、クッションフロア、アイランドなし、グレーの床、茶色いキッチンカウンター) の写真
サクラメントにあるお手頃価格の中くらいなトランジショナルスタイルのおしゃれなキッチン (ダブルシンク、レイズドパネル扉のキャビネット、白いキャビネット、御影石カウンター、ベージュキッチンパネル、サブウェイタイルのキッチンパネル、シルバーの調理設備、クッションフロア、アイランドなし、グレーの床、茶色いキッチンカウンター) の写真
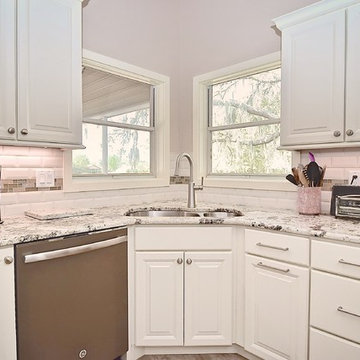
The sink in this kitchen sits kitty-corner with windows on each side allowing for natural light and a great view! There is plenty of room in this kitchen for appliances and workspace, especially when you can utilize the space behind the sink to clear it up a bit.
お手頃価格のベージュの、グレーのキッチン (レイズドパネル扉のキャビネット、クッションフロア、ダブルシンク) の写真
1