お手頃価格のキッチン (レイズドパネル扉のキャビネット、シェーカースタイル扉のキャビネット、木材カウンター、ライムストーンの床) の写真
絞り込み:
資材コスト
並び替え:今日の人気順
写真 1〜20 枚目(全 38 枚)

Shaker kitchen cabinets were painted in a deep green to highlight the brass hardware. Carrara marble worktops and reclaimed oak on the island complete the scheme for a bespoke individual finish.
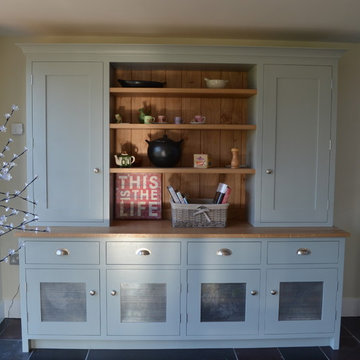
We were commissioned to design and build their kitchen, a dining table and kitchen dresser within a large family space, as well as other bespoke furniture throughout the rest of the property.
Facing the rear, this big open plan area has huge glass doors that afford extensive views of the riverfront and beyond.
Our client says, “We decided to go with Luxmoore & Co as they demonstrated that they really understood our brief. Their design was great and the fact that they use timber that they have sourced within 20 miles of our property was a real selling point for us”.
They said, “I can’t believe the island looks as beautiful, well actually far better than I ever imagined. Your insight, experience and advice has been crucial to making it such a beautiful kitchen”.
The client added, “the taps look absolutely stunning…. I never knew a tap could be beautiful before!”
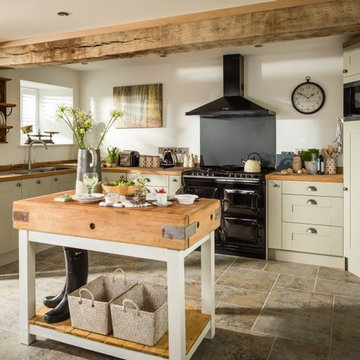
他の地域にあるお手頃価格の中くらいなカントリー風のおしゃれなキッチン (シェーカースタイル扉のキャビネット、木材カウンター、黒い調理設備、ライムストーンの床、ダブルシンク、黒いキッチンパネル) の写真
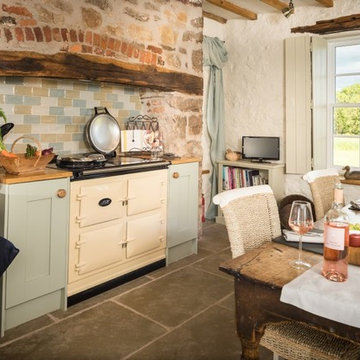
他の地域にあるお手頃価格の中くらいなラスティックスタイルのおしゃれなキッチン (エプロンフロントシンク、シェーカースタイル扉のキャビネット、緑のキャビネット、木材カウンター、マルチカラーのキッチンパネル、セラミックタイルのキッチンパネル、カラー調理設備、ライムストーンの床、ベージュの床) の写真
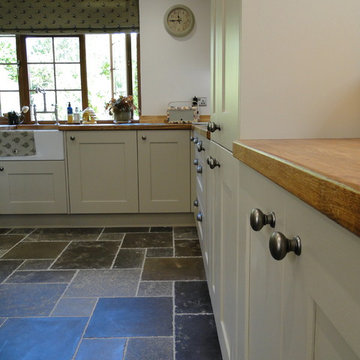
Marpatt Monarch Oak kitchen doors in Edwardian White. Natural oak worktops with upstands. 300 wide pull out larder and 450 wide larder. Cast iron door handles in a natural iron finish.
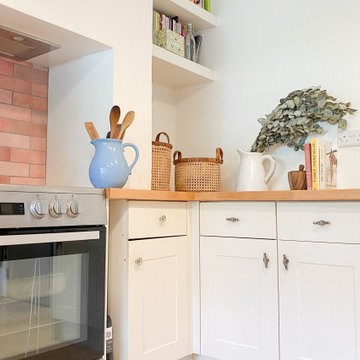
An old mill workers cottage was the setting for this charming, light-filled kitchen renovation. This project was close to our heart as it was our first time using a reclaimed kitchen, which was salvaged from our country kitchen project. The clients decided that they would take on the role of designer and their delightful vision was brought to life by Mark and his team. This project aesthetic was the perfect blend of vintage pieces, clean lines and oodles of light.
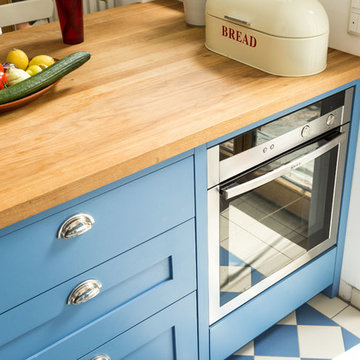
Welter & Welter Köln
Cook´s Blue - Die blaue Shaker Küche
Zuerst waren die Bodenfliesen, dann ist die Küche gebaut worden. Wir haben diese Küche nach den Wünschen des Kunden an den Raum angepasst. Die Küche ist mit 11m² sehr klein, aber offen zum großen Wohnraum. Die Insel ist der Mittelpunkt der Wohnung, hier werden Plätzchen gebacken, Hausaufgaben gemacht oder in der Sonne gefrühstückt.
Der Kühlschrank und Einbaubackofen wurden aus der alten Küche übernommen, das Gaskochfeld ist neu. Das Kochfeld würde bewusst nicht in die Insel geplant, hier ist später noch eine Haube geplant und dies würde die Küche zu stark vom Wohnraum abtrennen. Der Einbaubackofen wurde bewusst in der Rückseite der Insel "versteckt", so ist er von der Raumseite aus nicht zu sehen.
Die Arbeitsplatten sind aus Eiche, mit durchgehender Lamelle, als Besonderheit wurde hier die Arbeitsplatte der Insel auf dem Sideboard-Schrank fortgeführt. Die Muschelgriffe sind aus England im Industriedesign gehalten. Der Spülstein ist von Villeroy und Boch, 90cm Breit mit 2 Becken, der Geschirrspüler von Miele ist Vollintegriert.
Die ganze Küche ist aus Vollholz und handlackiert mit Farben von Farrow and Ball aus England.
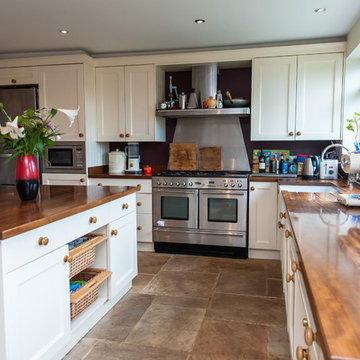
他の地域にあるお手頃価格の中くらいなおしゃれなキッチン (エプロンフロントシンク、シェーカースタイル扉のキャビネット、白いキャビネット、木材カウンター、シルバーの調理設備、ライムストーンの床) の写真
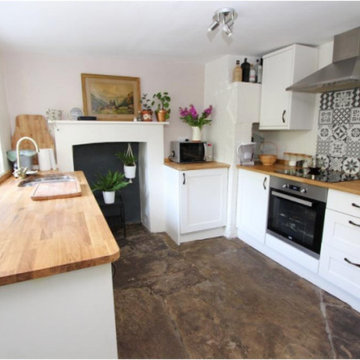
This was a Country style shaker kitchen fitted into an old Georgian house which featured flagstone flooring, stone walls and a bakers oven. With 3 entryways into the kitchen there was limited floor and wall space due to the ceiling being 2 m high.
We used the available space to the best of its capability and managed to get a decent amount of work space without making the kitchen feel busy. A solid wood work top was installed to keep the country feel of the property but light coloured cabinetry was installed and the walls were painted a warm welcoming but light colour.
The original features such as the bakers oven, the mantlepiece and stone floors were refreshed but otherwise left to keep the character of the room.
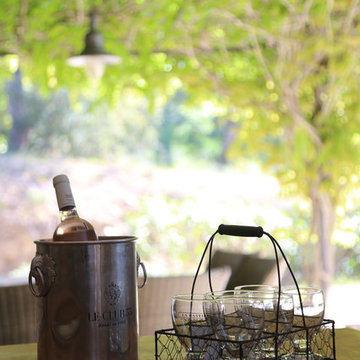
The view from the kitchen to the terrace creates a lovely indoor outdoor living space, great for entertaining on those lovely summer evenings.
マルセイユにあるお手頃価格の広いラスティックスタイルのおしゃれなダイニングキッチン (シェーカースタイル扉のキャビネット、ベージュのキャビネット、木材カウンター、シルバーの調理設備、ライムストーンの床、アイランドなし) の写真
マルセイユにあるお手頃価格の広いラスティックスタイルのおしゃれなダイニングキッチン (シェーカースタイル扉のキャビネット、ベージュのキャビネット、木材カウンター、シルバーの調理設備、ライムストーンの床、アイランドなし) の写真
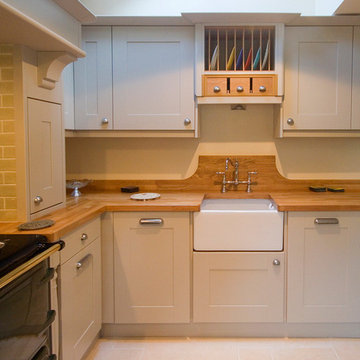
York graphic designers
他の地域にあるお手頃価格の中くらいなカントリー風のおしゃれなキッチン (エプロンフロントシンク、シェーカースタイル扉のキャビネット、グレーのキャビネット、木材カウンター、グレーのキッチンパネル、磁器タイルのキッチンパネル、カラー調理設備、ライムストーンの床) の写真
他の地域にあるお手頃価格の中くらいなカントリー風のおしゃれなキッチン (エプロンフロントシンク、シェーカースタイル扉のキャビネット、グレーのキャビネット、木材カウンター、グレーのキッチンパネル、磁器タイルのキッチンパネル、カラー調理設備、ライムストーンの床) の写真
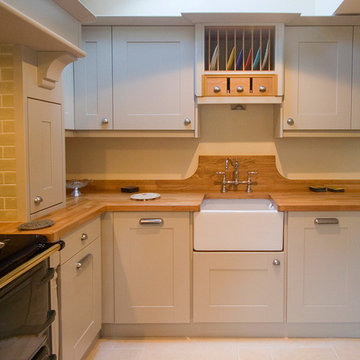
York graphic designers
他の地域にあるお手頃価格の中くらいなラスティックスタイルのおしゃれなキッチン (エプロンフロントシンク、シェーカースタイル扉のキャビネット、グレーのキャビネット、木材カウンター、グレーのキッチンパネル、磁器タイルのキッチンパネル、カラー調理設備、ライムストーンの床) の写真
他の地域にあるお手頃価格の中くらいなラスティックスタイルのおしゃれなキッチン (エプロンフロントシンク、シェーカースタイル扉のキャビネット、グレーのキャビネット、木材カウンター、グレーのキッチンパネル、磁器タイルのキッチンパネル、カラー調理設備、ライムストーンの床) の写真
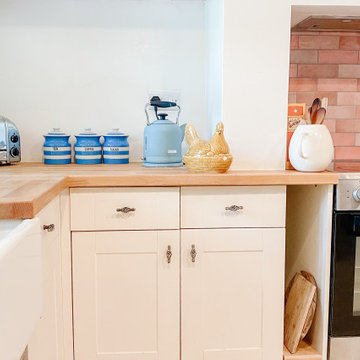
An old mill workers cottage was the setting for this charming, light-filled kitchen renovation. This project was close to our heart as it was our first time using a reclaimed kitchen, which was salvaged from our country kitchen project. The clients decided that they would take on the role of designer and their delightful vision was brought to life by Mark and his team. This project aesthetic was the perfect blend of vintage pieces, clean lines and oodles of light.
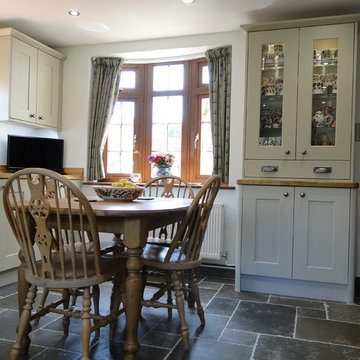
Marpatt Monarch Oak kitchen doors in Edwardian White. Natural oak worktops with upstands. Bespoke depth base unit with curved pilasters and bespoke dresser unit with drawer.
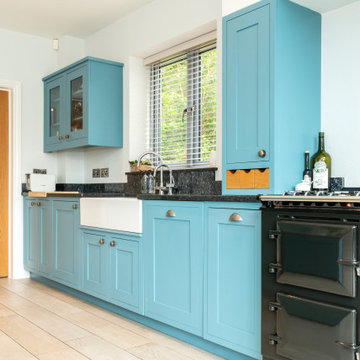
ウエストミッドランズにあるお手頃価格の広いトラディショナルスタイルのおしゃれなキッチン (エプロンフロントシンク、シェーカースタイル扉のキャビネット、青いキャビネット、木材カウンター、黒いキッチンパネル、御影石のキッチンパネル、パネルと同色の調理設備、ライムストーンの床、ベージュの床、茶色いキッチンカウンター) の写真
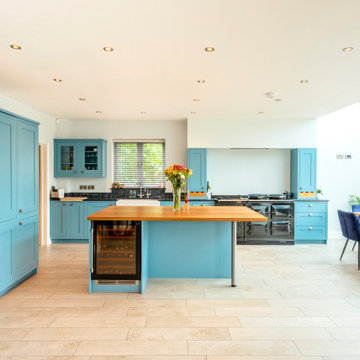
ウエストミッドランズにあるお手頃価格の広いトラディショナルスタイルのおしゃれなキッチン (エプロンフロントシンク、シェーカースタイル扉のキャビネット、青いキャビネット、木材カウンター、黒いキッチンパネル、御影石のキッチンパネル、パネルと同色の調理設備、ライムストーンの床、ベージュの床、茶色いキッチンカウンター) の写真
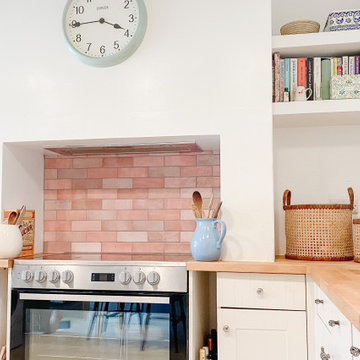
An old mill workers cottage was the setting for this charming, light-filled kitchen renovation. This project was close to our heart as it was our first time using a reclaimed kitchen, which was salvaged from our country kitchen project. The clients decided that they would take on the role of designer and their delightful vision was brought to life by Mark and his team. This project aesthetic was the perfect blend of vintage pieces, clean lines and oodles of light.
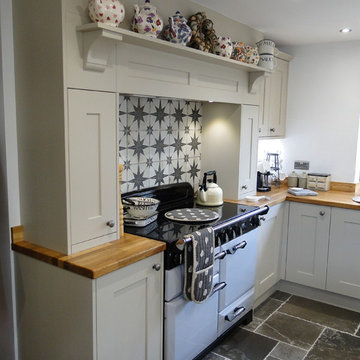
Marpatt Monarch Oak kitchen doors in Edwardian White with a Rangemaster Elan 110 induction range in Royal Pearl with a made to measure overhead panelled mantle, corbells and shelf. Extended side panels and infill panels scribed to the ceiling.
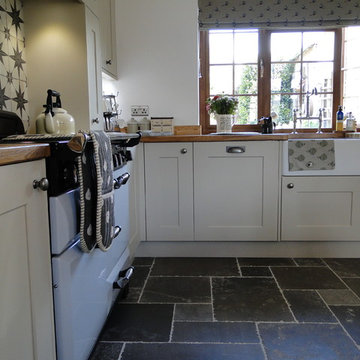
Marpatt Monarch Oak kitchen doors in Edwardian White with a Rangemaster Elan 110 induction range in Royal Pearl. Franke ceramic belfast sink on a bespoke sized cabinet and door. Integrated dishwasher and integrated fridge.
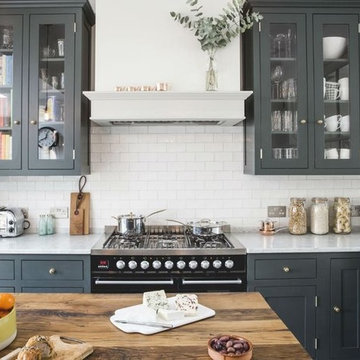
Shaker kitchen cabinets were painted in a deep green to highlight the brass hardware. Carrara marble worktops and reclaimed oak on the island complete the scheme for a bespoke individual finish.
お手頃価格のキッチン (レイズドパネル扉のキャビネット、シェーカースタイル扉のキャビネット、木材カウンター、ライムストーンの床) の写真
1