お手頃価格のII型キッチン (ガラス扉のキャビネット、クオーツストーンカウンター) の写真
絞り込み:
資材コスト
並び替え:今日の人気順
写真 1〜20 枚目(全 128 枚)
1/5

他の地域にあるお手頃価格の小さなラスティックスタイルのおしゃれなキッチン (アンダーカウンターシンク、ガラス扉のキャビネット、グレーのキャビネット、クオーツストーンカウンター、白いキッチンパネル、石タイルのキッチンパネル、シルバーの調理設備、クッションフロア) の写真
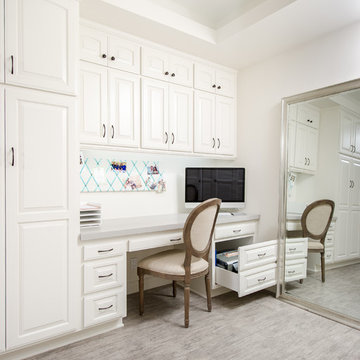
Unlimited Style Photography
ロサンゼルスにあるお手頃価格の小さなトラディショナルスタイルのおしゃれなキッチン (アンダーカウンターシンク、ガラス扉のキャビネット、白いキャビネット、クオーツストーンカウンター、ベージュキッチンパネル、セラミックタイルのキッチンパネル、シルバーの調理設備、磁器タイルの床) の写真
ロサンゼルスにあるお手頃価格の小さなトラディショナルスタイルのおしゃれなキッチン (アンダーカウンターシンク、ガラス扉のキャビネット、白いキャビネット、クオーツストーンカウンター、ベージュキッチンパネル、セラミックタイルのキッチンパネル、シルバーの調理設備、磁器タイルの床) の写真
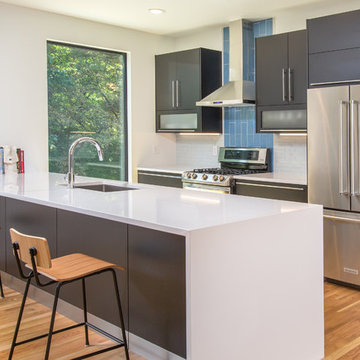
UptownFirm.com
他の地域にあるお手頃価格の中くらいなコンテンポラリースタイルのおしゃれなキッチン (アンダーカウンターシンク、ガラス扉のキャビネット、黒いキャビネット、クオーツストーンカウンター、青いキッチンパネル、ガラスタイルのキッチンパネル、シルバーの調理設備、淡色無垢フローリング) の写真
他の地域にあるお手頃価格の中くらいなコンテンポラリースタイルのおしゃれなキッチン (アンダーカウンターシンク、ガラス扉のキャビネット、黒いキャビネット、クオーツストーンカウンター、青いキッチンパネル、ガラスタイルのキッチンパネル、シルバーの調理設備、淡色無垢フローリング) の写真
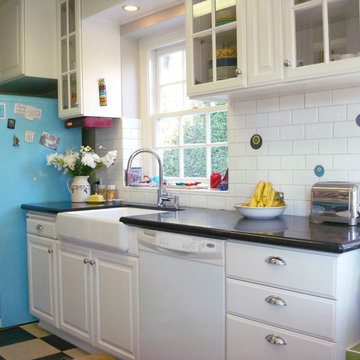
We absolutely adore this retro kitchen. The bright appliances and checkerboard floor make this the perfect place to just "chill". Top it off with out handmade Bubbles tile as a focal point behind the stove and as "floating" accents in the field tile and we don't think think kitchen could get any better.
Bubbles - 613 Black, 11 Deco White, 1024 Antique Pewter, 1056 Aqua Fresca, 1062 Light Kiwi, 15 Fog Grey
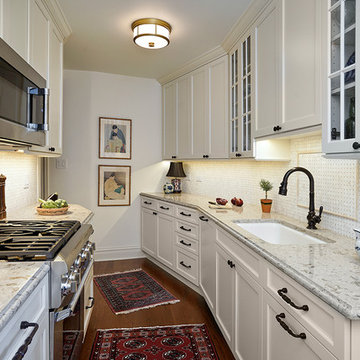
Marcel Page Photography
シカゴにあるお手頃価格の小さなトラディショナルスタイルのおしゃれなキッチン (アンダーカウンターシンク、ガラス扉のキャビネット、ベージュのキャビネット、クオーツストーンカウンター、ベージュキッチンパネル、大理石のキッチンパネル、パネルと同色の調理設備、淡色無垢フローリング、アイランドなし、茶色い床、グレーのキッチンカウンター) の写真
シカゴにあるお手頃価格の小さなトラディショナルスタイルのおしゃれなキッチン (アンダーカウンターシンク、ガラス扉のキャビネット、ベージュのキャビネット、クオーツストーンカウンター、ベージュキッチンパネル、大理石のキッチンパネル、パネルと同色の調理設備、淡色無垢フローリング、アイランドなし、茶色い床、グレーのキッチンカウンター) の写真
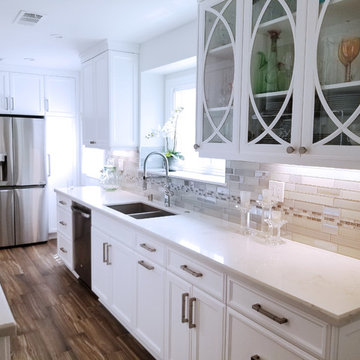
A small galley kitchen in a standard LA home is a common sight in Los Angeles.
The wall between the laundry room and the kitchen was removed to create one big open space.
The placement of all large appliances ( Fridge, Washer\Dryer and Double oven) on a single full height built-in cabinets wall opened up all the rest of the space to be more airy and practical.
The custom made cabinets are in a traditional manner with white finish and some glass doors to allow a good view of the good chinaware.
The floors are done with wood looking tile and color matched to the dark oak floors of the rest of the house to create a continuality of colors.
The backsplash is comprised of two different glass tiles, the larger pieces as the main tile and a small brick glass as the deco line.
The counter top is finished with a beveled edge for a touch of modern look.
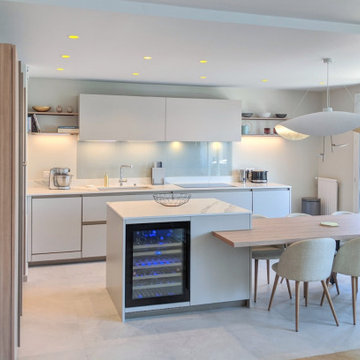
intervento in casa privata, nuova costruzione, modello E0 con gola zoccolo e profilo finitura titanio, basi laccato opaco polvere e top in Laminam.
フィレンツェにあるお手頃価格の広いモダンスタイルのおしゃれなキッチン (アンダーカウンターシンク、ガラス扉のキャビネット、白いキャビネット、クオーツストーンカウンター、白いキッチンパネル、ボーダータイルのキッチンパネル、シルバーの調理設備、セラミックタイルの床、グレーの床、白いキッチンカウンター、折り上げ天井) の写真
フィレンツェにあるお手頃価格の広いモダンスタイルのおしゃれなキッチン (アンダーカウンターシンク、ガラス扉のキャビネット、白いキャビネット、クオーツストーンカウンター、白いキッチンパネル、ボーダータイルのキッチンパネル、シルバーの調理設備、セラミックタイルの床、グレーの床、白いキッチンカウンター、折り上げ天井) の写真
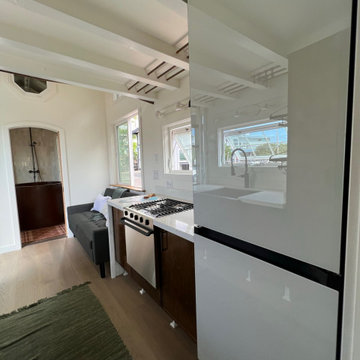
This Paradise Model. My heart. This was build for a family of 6. This 8x28' Paradise model ATU tiny home can actually sleep 8 people with the pull out couch. comfortably. There are 2 sets of bunk beds in the back room, and a king size bed in the loft. This family ordered a second unit that serves as the office and dance studio. They joined the two ATUs with a deck for easy go-between. The bunk room has built-in storage staircase mirroring one another for clothing and such (accessible from both the front of the stars and the bottom bunk). There is a galley kitchen with quarts countertops that waterfall down both sides enclosing the cabinets in stone. There was the desire for a tub so a tub they got! This gorgeous copper soaking tub sits centered in the bathroom so it's the first thing you see when looking through the pocket door. The tub sits nestled in the bump-out so does not intrude. We don't have it pictured here, but there is a round curtain rod and long fabric shower curtains drape down around the tub to catch any splashes when the shower is in use and also offer privacy doubling as window curtains for the long slender 1x6 windows that illuminate the shiny hammered metal. Accent beams above are consistent with the exposed ceiling beams and grant a ledge to place items and decorate with plants. The shower rod is drilled up through the beam, centered with the tub raining down from above. Glass shelves are waterproof, easy to clean and let the natural light pass through unobstructed. Thick natural edge floating wooden shelves shelves perfectly match the vanity countertop as if with no hard angles only smooth faces. The entire bathroom floor is tiled to you can step out of the tub wet.
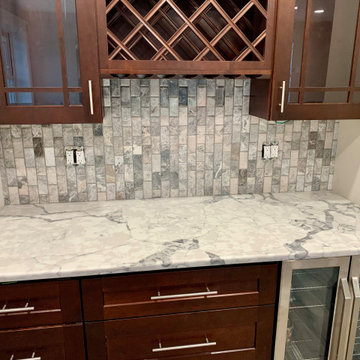
A perfect place for entertainment with great practical use. A small beverage fridge split between a wine cooler and a beverage fridge with a beautiful wine rack between the two upper glass cabinets.
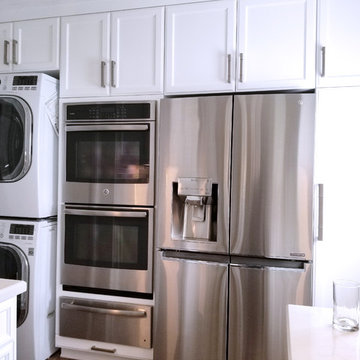
A small galley kitchen in a standard LA home is a common sight in Los Angeles.
The wall between the laundry room and the kitchen was removed to create one big open space.
The placement of all large appliances ( Fridge, Washer\Dryer and Double oven) on a single full height built-in cabinets wall opened up all the rest of the space to be more airy and practical.
The custom made cabinets are in a traditional manner with white finish and some glass doors to allow a good view of the good chinaware.
The floors are done with wood looking tile and color matched to the dark oak floors of the rest of the house to create a continuality of colors.
The backsplash is comprised of two different glass tiles, the larger pieces as the main tile and a small brick glass as the deco line.
The counter top is finished with a beveled edge for a touch of modern look.
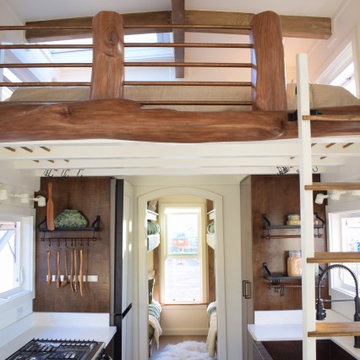
This Paradise Model. My heart. This was build for a family of 6. This 8x28' Paradise model ATU tiny home can actually sleep 8 people with the pull out couch. comfortably. There are 2 sets of bunk beds in the back room, and a king size bed in the loft. This family ordered a second unit that serves as the office and dance studio. They joined the two ATUs with a deck for easy go-between. The bunk room has built-in storage staircase mirroring one another for clothing and such (accessible from both the front of the stars and the bottom bunk). There is a galley kitchen with quarts countertops that waterfall down both sides enclosing the cabinets in stone. There was the desire for a tub so a tub they got! This gorgeous copper soaking tub sits centered in the bathroom so it's the first thing you see when looking through the pocket door. The tub sits nestled in the bump-out so does not intrude. We don't have it pictured here, but there is a round curtain rod and long fabric shower curtains drape down around the tub to catch any splashes when the shower is in use and also offer privacy doubling as window curtains for the long slender 1x6 windows that illuminate the shiny hammered metal. Accent beams above are consistent with the exposed ceiling beams and grant a ledge to place items and decorate with plants. The shower rod is drilled up through the beam, centered with the tub raining down from above. Glass shelves are waterproof, easy to clean and let the natural light pass through unobstructed. Thick natural edge floating wooden shelves shelves perfectly match the vanity countertop as if with no hard angles only smooth faces. The entire bathroom floor is tiled to you can step out of the tub wet.
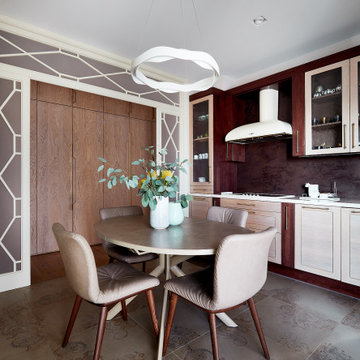
Фасад кухни содержит элементы классики. Пожеланием супруга было сделать современное освещение в зоне столовой, потому что здесь же расположен большой раздвижной стол для семейных завтраков и ужинов с гостями.
Стена у окна целиком в декоративной штукатурке, которая вырисовывает мрамор как природную фактуру. Фартук выполнен из тонкого листа керамогранита, а столешница из кварцита. Пол – керамогранит с рисунком. Что касается системы хранения, напротив кухни стоит большой шкаф вдоль коридора, в котором можно организовать все технические вещи, такие как гладильная доска или ящик под сигнализацию.
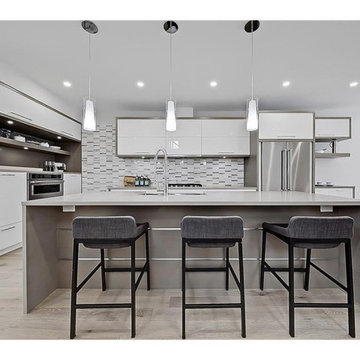
カルガリーにあるお手頃価格の中くらいなモダンスタイルのおしゃれなキッチン (エプロンフロントシンク、ガラス扉のキャビネット、白いキャビネット、クオーツストーンカウンター、マルチカラーのキッチンパネル、セラミックタイルのキッチンパネル、シルバーの調理設備、無垢フローリング、グレーの床、グレーのキッチンカウンター) の写真
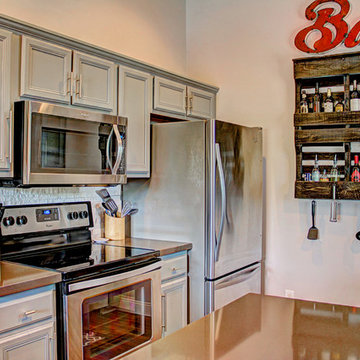
他の地域にあるお手頃価格の小さなラスティックスタイルのおしゃれなキッチン (アンダーカウンターシンク、ガラス扉のキャビネット、グレーのキャビネット、クオーツストーンカウンター、白いキッチンパネル、石タイルのキッチンパネル、シルバーの調理設備、クッションフロア) の写真
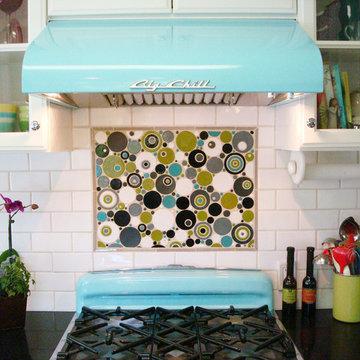
We absolutely adore this retro kitchen. The bright appliances and checkerboard floor make this the perfect place to just "chill". Top it off with out handmade Bubbles tile as a focal point behind the stove and as "floating" accents in the field tile and we don't think think kitchen could get any better.
Bubbles - 613 Black, 11 Deco White, 1024 Antique Pewter, 1056 Aqua Fresca, 1062 Light Kiwi, 15 Fog Grey
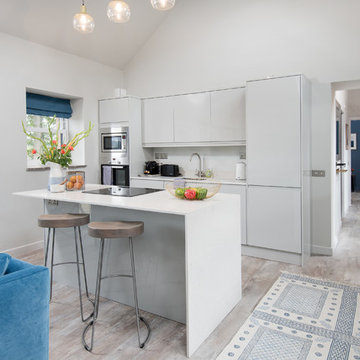
Tracey Bloxham, Inside Story Photography
他の地域にあるお手頃価格の中くらいなコンテンポラリースタイルのおしゃれなキッチン (アンダーカウンターシンク、ガラス扉のキャビネット、グレーのキャビネット、クオーツストーンカウンター、グレーのキッチンパネル、石スラブのキッチンパネル、シルバーの調理設備、ラミネートの床、グレーの床) の写真
他の地域にあるお手頃価格の中くらいなコンテンポラリースタイルのおしゃれなキッチン (アンダーカウンターシンク、ガラス扉のキャビネット、グレーのキャビネット、クオーツストーンカウンター、グレーのキッチンパネル、石スラブのキッチンパネル、シルバーの調理設備、ラミネートの床、グレーの床) の写真
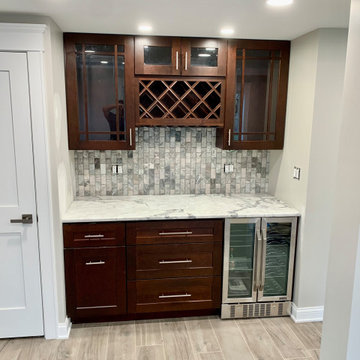
A perfect place for entertainment with great practical use. A small beverage fridge split between a wine cooler and a beverage fridge with a beautiful wine rack between the two upper glass cabinets.
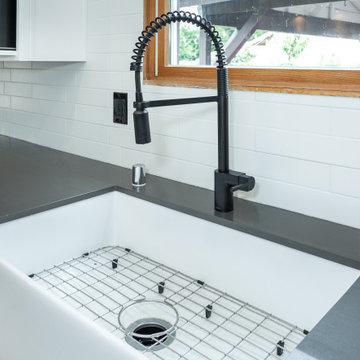
Kitchen remodels are often the most rewarding projects for a homeowner. These new homeowners are starting their journey towards their dream house. Their journey began with this beautiful kitchen remodel. We completely remodeled their kitchen to make it more contemporary and add all the amenities you would expect in a modern kitchen. When we completed this kitchen the couple couldn’t have been happier. From the countertops to the cabinets we were about to give them the kitchen they envisioned. No matter what project we receive we like to see results like this! Contact us today at 1-888-977-9490
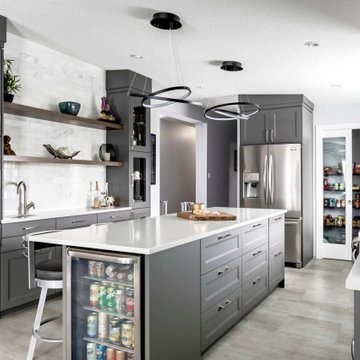
他の地域にあるお手頃価格の中くらいなコンテンポラリースタイルのおしゃれなキッチン (ダブルシンク、ガラス扉のキャビネット、グレーのキャビネット、クオーツストーンカウンター、白いキッチンパネル、大理石のキッチンパネル、シルバーの調理設備、クッションフロア、グレーの床、白いキッチンカウンター) の写真
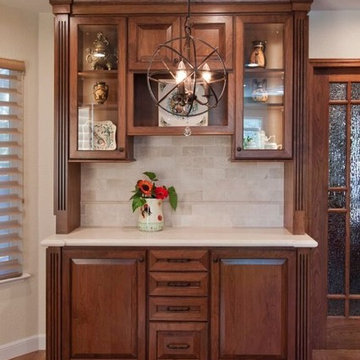
Curio cabinetry is built in, with matching wood and style as the kitchen cabinetry. Glass doors, crown molding and trim add elegance to the piece. Modern pendant lighting hangs in front of the beautiful curio and centered above the kitchen table.
お手頃価格のII型キッチン (ガラス扉のキャビネット、クオーツストーンカウンター) の写真
1