お手頃価格の巨大な、広いコの字型キッチン (フラットパネル扉のキャビネット、ドロップインシンク) の写真
絞り込み:
資材コスト
並び替え:今日の人気順
写真 1〜20 枚目(全 344 枚)

La cucina realizzata sotto al soppalco è interamente laccata di colore bianco con il top in massello di rovere e penisola bianca con sgabelli.
Foto di Simone Marulli

Renovation of a kitchen by NYC design-build firm Bolster on Manhattan's Upper West Side.
ニューヨークにあるお手頃価格の広いトランジショナルスタイルのおしゃれなキッチン (ドロップインシンク、フラットパネル扉のキャビネット、濃色木目調キャビネット、御影石カウンター、白いキッチンパネル、セラミックタイルのキッチンパネル、シルバーの調理設備、セメントタイルの床、ベージュの床、白いキッチンカウンター) の写真
ニューヨークにあるお手頃価格の広いトランジショナルスタイルのおしゃれなキッチン (ドロップインシンク、フラットパネル扉のキャビネット、濃色木目調キャビネット、御影石カウンター、白いキッチンパネル、セラミックタイルのキッチンパネル、シルバーの調理設備、セメントタイルの床、ベージュの床、白いキッチンカウンター) の写真
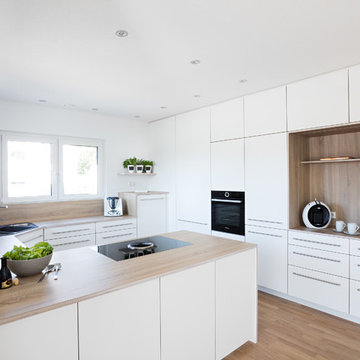
Diese Küche bietet maximalen Stauraum und clevere Highlights. Die Kombination aus weiß und Holzoptik wirkt zeitlos, elegant und warm. Vor allem die mit LED beleuchtete Kaffeenische ist ein echter Hingucker. Dass die Küche einen Durchgang zur Speisekammer besitzt, fällt gar nicht auf.

Ce projet nous a été confié par une famille qui a décidé d'investir dans une maison spacieuse à Maison Lafitte. L'objectif était de rénover cette maison de 160 m² en lui redonnant des couleurs et un certain cachet. Nous avons commencé par les pièces principales. Nos clients ont apprécié l'exécution qui s'est faite en respectant les délais et le budget.
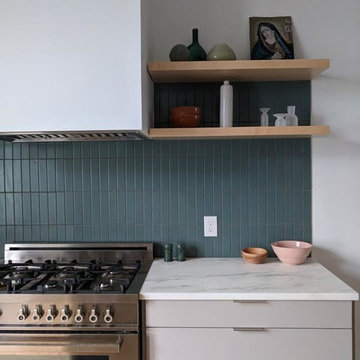
Photos by Zio and Sons and the Filomena. Design by The Filomena
ボストンにあるお手頃価格の広いヴィクトリアン調のおしゃれなキッチン (ドロップインシンク、フラットパネル扉のキャビネット、グレーのキャビネット、大理石カウンター、青いキッチンパネル、セラミックタイルのキッチンパネル、シルバーの調理設備、淡色無垢フローリング、ベージュの床、白いキッチンカウンター) の写真
ボストンにあるお手頃価格の広いヴィクトリアン調のおしゃれなキッチン (ドロップインシンク、フラットパネル扉のキャビネット、グレーのキャビネット、大理石カウンター、青いキッチンパネル、セラミックタイルのキッチンパネル、シルバーの調理設備、淡色無垢フローリング、ベージュの床、白いキッチンカウンター) の写真

Island view of soft close full pull out drawers in the island.
Upper cabinets are flat front natural birch, the lower cabinets are painted with Mark Twains Gray, from Valspar paints.
Cory Locatelli Photography
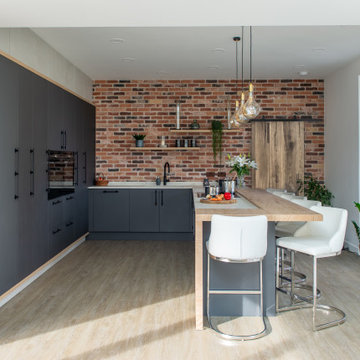
コーンウォールにあるお手頃価格の広いコンテンポラリースタイルのおしゃれなキッチン (ドロップインシンク、フラットパネル扉のキャビネット、グレーのキャビネット、マルチカラーのキッチンパネル、レンガのキッチンパネル、黒い調理設備、淡色無垢フローリング、白いキッチンカウンター) の写真
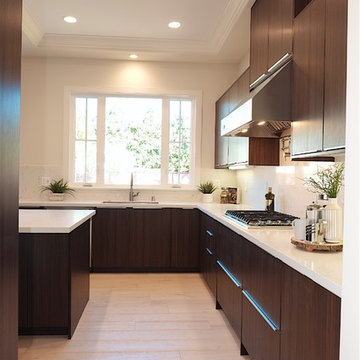
ABH
ロサンゼルスにあるお手頃価格の広いコンテンポラリースタイルのおしゃれなキッチン (ドロップインシンク、フラットパネル扉のキャビネット、茶色いキャビネット、クオーツストーンカウンター、白いキッチンパネル、シルバーの調理設備、淡色無垢フローリング、ベージュの床) の写真
ロサンゼルスにあるお手頃価格の広いコンテンポラリースタイルのおしゃれなキッチン (ドロップインシンク、フラットパネル扉のキャビネット、茶色いキャビネット、クオーツストーンカウンター、白いキッチンパネル、シルバーの調理設備、淡色無垢フローリング、ベージュの床) の写真
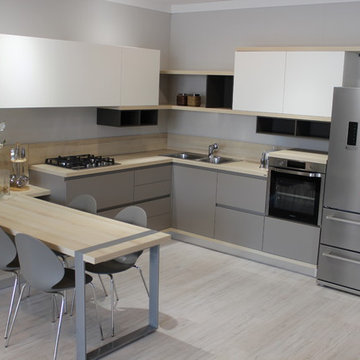
Cucina Foodshelf Scavolini
トゥーリンにあるお手頃価格の広いコンテンポラリースタイルのおしゃれなコの字型キッチン (ドロップインシンク、フラットパネル扉のキャビネット、シルバーの調理設備) の写真
トゥーリンにあるお手頃価格の広いコンテンポラリースタイルのおしゃれなコの字型キッチン (ドロップインシンク、フラットパネル扉のキャビネット、シルバーの調理設備) の写真
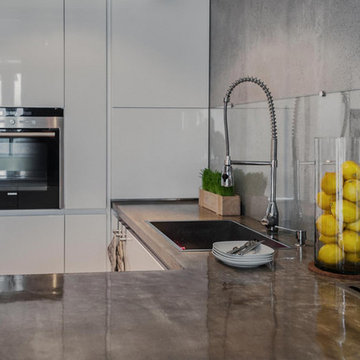
Кухня получилась функциональной не в ущерб эстетике.
モスクワにあるお手頃価格の広いコンテンポラリースタイルのおしゃれなキッチン (ドロップインシンク、フラットパネル扉のキャビネット、白いキャビネット、コンクリートカウンター、グレーのキッチンパネル、ガラスタイルのキッチンパネル、シルバーの調理設備、コンクリートの床、グレーの床、グレーのキッチンカウンター) の写真
モスクワにあるお手頃価格の広いコンテンポラリースタイルのおしゃれなキッチン (ドロップインシンク、フラットパネル扉のキャビネット、白いキャビネット、コンクリートカウンター、グレーのキッチンパネル、ガラスタイルのキッチンパネル、シルバーの調理設備、コンクリートの床、グレーの床、グレーのキッチンカウンター) の写真
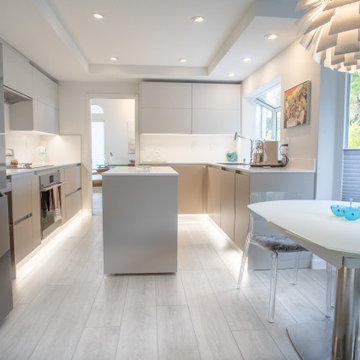
Influenced by classic Nordic design. Surprisingly flexible with furnishings. Amplify by continuing the clean modern aesthetic, or punctuate with statement pieces. With the Modin Collection, we have raised the bar on luxury vinyl plank. The result is a new standard in resilient flooring. Modin offers true embossed in register texture, a low sheen level, a rigid SPC core, an industry-leading wear layer, and so much more.
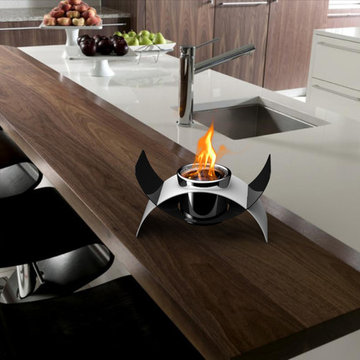
HARMONY (Black/White)
Fireburners – Tabletop
Product Dimensions (IN): L10.5” X W5 ” X H6.25”
Product Weight (LB): 2.6
Product Dimensions (CM): L27 X W13 X H16
Product Weight (KG): 1.17
Harmony is designed as two pieces of curved solid steel perfection, one painted in black epoxy powder paint, the other in white epoxy powder paint. Fitted together like opposites, the two solid steel pieces combine as one fiery entity, lighting up the tabletop as a unified contemporary centrepiece, one the base foundation of the other. Together, the two bestow the beauty of the shimmery silver Chrome Finish Cup.
Designed as a multi-purpose product, Harmony can be used in its traditional form as a tabletop fireburner, with a 13oz can of Fuel, or as a plant holder. More subtly, Harmony can also be used as a pillar candleholder.
By Decorpro Home + Garden.
Each sold separately.
Chrome Finish Cup (fits 4″ pot) included.
Snuffer included.
Fuel sold separately.
Materials:
Solid steel
Epoxy powder paint (Black/White)
Chrome Finish Cup (chrome)
Snuffer (galvanized steel)
Made in Canada
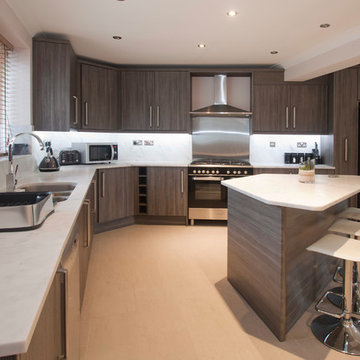
Contemporary kitchen with flat panelled doors. The island is not only a great focal point but takes the focus away from the angled room shape. Using white Minerva for the worktop and splashback creates a seamless and minimal look.
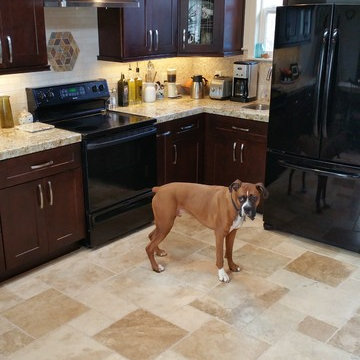
Tuscany Blend Brushed Chiseled Edge Versailles Pattern Travertine Tile and Colonial Cream 18x26 Granite Mini-Slabs along with Crema Luna Marble Mosaics and Fiorito Beige Marble Mosaics. All materials available at www.rockbottomtileandstone.com
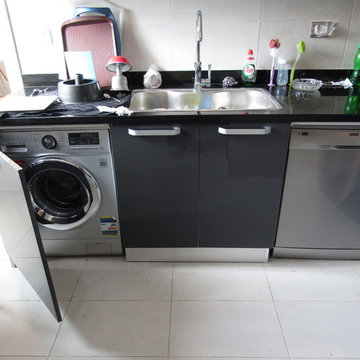
Sink & washing area -Special Housing unit for free standing washing machine & Dish washer
他の地域にあるお手頃価格の広いモダンスタイルのおしゃれなキッチン (ドロップインシンク、フラットパネル扉のキャビネット、グレーのキャビネット、御影石カウンター、黒いキッチンパネル、セラミックタイルのキッチンパネル、シルバーの調理設備、磁器タイルの床、グレーの床、黒いキッチンカウンター) の写真
他の地域にあるお手頃価格の広いモダンスタイルのおしゃれなキッチン (ドロップインシンク、フラットパネル扉のキャビネット、グレーのキャビネット、御影石カウンター、黒いキッチンパネル、セラミックタイルのキッチンパネル、シルバーの調理設備、磁器タイルの床、グレーの床、黒いキッチンカウンター) の写真
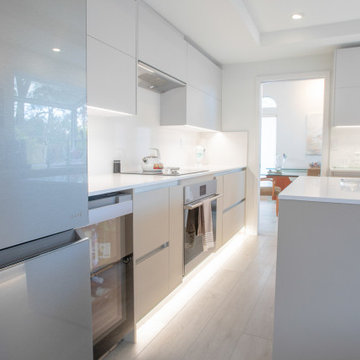
Influenced by classic Nordic design. Surprisingly flexible with furnishings. Amplify by continuing the clean modern aesthetic, or punctuate with statement pieces. With the Modin Collection, we have raised the bar on luxury vinyl plank. The result is a new standard in resilient flooring. Modin offers true embossed in register texture, a low sheen level, a rigid SPC core, an industry-leading wear layer, and so much more.
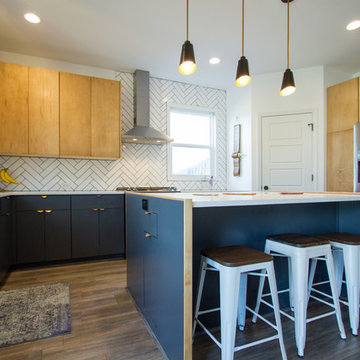
Full kitchen view
Cory Locatelli Photography
アトランタにあるお手頃価格の広い北欧スタイルのおしゃれなキッチン (ドロップインシンク、フラットパネル扉のキャビネット、淡色木目調キャビネット、珪岩カウンター、白いキッチンパネル、磁器タイルのキッチンパネル、シルバーの調理設備、セラミックタイルの床、黒い床) の写真
アトランタにあるお手頃価格の広い北欧スタイルのおしゃれなキッチン (ドロップインシンク、フラットパネル扉のキャビネット、淡色木目調キャビネット、珪岩カウンター、白いキッチンパネル、磁器タイルのキッチンパネル、シルバーの調理設備、セラミックタイルの床、黒い床) の写真
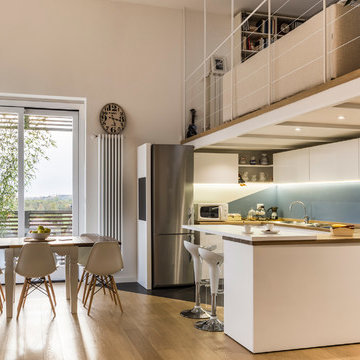
La cucina realizzata sotto al soppalco è interamente laccata di colore bianco con il top in massello di rovere e penisola bianca con sgabelli.
Foto di Simone Marulli
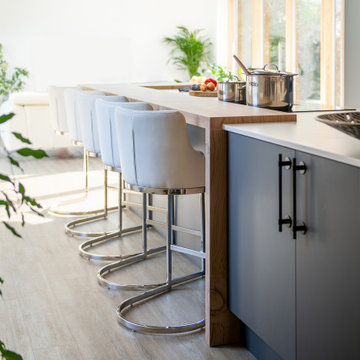
コーンウォールにあるお手頃価格の広いモダンスタイルのおしゃれなキッチン (ドロップインシンク、フラットパネル扉のキャビネット、グレーのキャビネット、マルチカラーのキッチンパネル、レンガのキッチンパネル、黒い調理設備、淡色無垢フローリング、白いキッチンカウンター) の写真

The corner site, at the junction of St. Matthews Avenue and Chamberlain Way and delimited by a garden with mature trees, is located in a tranquil and leafy area of Surbiton in Surrey.
Located in the north-east cusp of the site, the large two-storey Victorian suburban villa is a large family home combined with business premises, whereby part of the Ground Floor is used as Nursery. The property has been extended by FPA to improve the internal layout and provide additional floor space for a dedicated kitchen and a large Living Room with multifunctional quality.
FPA has developed a proposal for a side extension to replace a derelict garage, conceived as a subordinate addition to the host property. It is made up of two separate volumes facing Chamberlain Way: the smaller one accommodates the kitchen and the primary one the large Living Room.
The two volumes - rectangular in plan and both with a mono pitch roof - are set back from one another and are rotated so that their roofs slope in opposite directions, allowing the primary space to have the highest ceiling facing the outside.
The architectural language adopted draws inspiration from Froebel’s gifts and wood blocs. A would-be architect who pursued education as a profession instead, Friedrich Froebel believed that playing with blocks gives fundamental expression to a child’s soul, with blocks symbolizing the actual building blocks of the universe.
Although predominantly screened by existing boundary treatments and mature vegetation, the new brick building initiates a dialogue with the buildings at the opposite end of St. Matthews Avenue that employ similar materials and roof design.
The interior is inspired by Scandinavian design and aesthetic. Muted colours, bleached exposed timbers and birch plywood contrast the dark floor and white walls.
Gianluca Maver
お手頃価格の巨大な、広いコの字型キッチン (フラットパネル扉のキャビネット、ドロップインシンク) の写真
1