お手頃価格の広いキッチン (フラットパネル扉のキャビネット、グレーの床、ドロップインシンク) の写真
絞り込み:
資材コスト
並び替え:今日の人気順
写真 1〜20 枚目(全 338 枚)

Traditional kitchen design with a contemporay twist. Mix of various materials with a cohesive look and feel, tight together by accessories. Kitchen design by Ashley Cortese Interior design Tallahassee, FL, photography by Adam C Hill, Lecanto Florida and accessories, counter stools and lighting by HK living USA

La cucina realizzata sotto al soppalco è interamente laccata di colore bianco con il top in massello di rovere e penisola bianca con sgabelli.
Foto di Simone Marulli

We created this secret room from the old garage, turning it into a useful space for washing the dogs, doing laundry and exercising - all of which we need to do in our own homes due to the Covid lockdown. The original room was created on a budget with laminate worktops and cheap ktichen doors - we recently replaced the original laminate worktops with quartz and changed the door fronts to create a clean, refreshed look. The opposite wall contains floor to ceiling bespoke cupboards with storage for everything from tennis rackets to a hidden wine fridge. The flooring is budget friendly laminated wood effect planks. The washer and drier are raised off the floor for easy access as well as additional storage for baskets below.
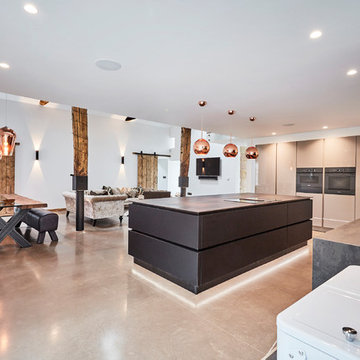
This is one of our recent projects, which was part of a stunning Barn conversion. We saw this project transform from a Cow shed, with raw bricks and mud, through to a beautiful home. The kitchen is a Kuhlmann German handle-less Kitchen in Black supermatt & Magic Grey high gloss, with Copper accents and Dekton Radium worktops. The simple design complements the rustic features of this stunning open plan room. Ovens are Miele Artline Graphite. Installation by Boxwood Joinery Dekton worktops installed by Stone Connection Photos by muratphotography.com
Bespoke table, special order from Ennis and Brown.
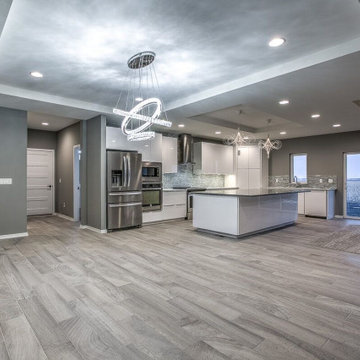
オマハにあるお手頃価格の広いトラディショナルスタイルのおしゃれなキッチン (ドロップインシンク、フラットパネル扉のキャビネット、白いキャビネット、御影石カウンター、グレーのキッチンパネル、石タイルのキッチンパネル、シルバーの調理設備、ラミネートの床、グレーの床、グレーのキッチンカウンター) の写真
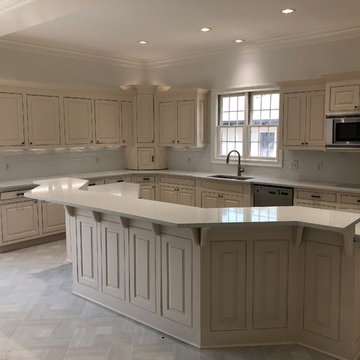
Kitchen Design by Christina Perry
ナッシュビルにあるお手頃価格の広いコンテンポラリースタイルのおしゃれなキッチン (ドロップインシンク、フラットパネル扉のキャビネット、ベージュのキャビネット、珪岩カウンター、シルバーの調理設備、セメントタイルの床、グレーの床、白いキッチンカウンター) の写真
ナッシュビルにあるお手頃価格の広いコンテンポラリースタイルのおしゃれなキッチン (ドロップインシンク、フラットパネル扉のキャビネット、ベージュのキャビネット、珪岩カウンター、シルバーの調理設備、セメントタイルの床、グレーの床、白いキッチンカウンター) の写真
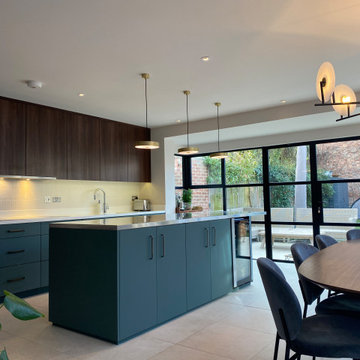
kitchen, bi-colour, dark wood kitchen cabinets, green kitchen cabinets, breakfast bar, wine bar, kitchen pendant lights, dining table, dining chairs, large floor tiles, Crital door, Little Greene paint, china clay
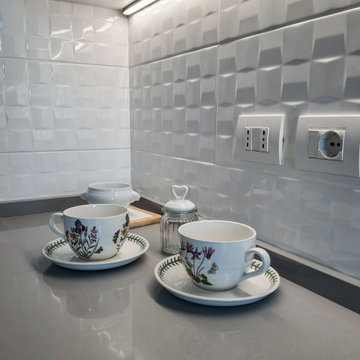
ミラノにあるお手頃価格の広いコンテンポラリースタイルのおしゃれなキッチン (ドロップインシンク、フラットパネル扉のキャビネット、グレーのキャビネット、クオーツストーンカウンター、白いキッチンパネル、サブウェイタイルのキッチンパネル、黒い調理設備、大理石の床、グレーの床、グレーのキッチンカウンター) の写真
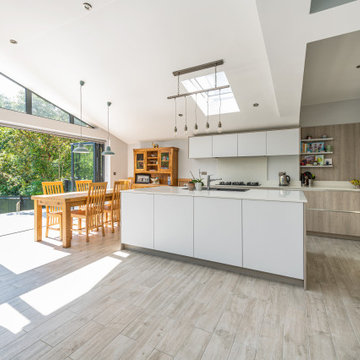
The new kitchen area with wide views over the garden. The client had the island side on to the rear dining table, so the island could have a sink OR hob on it. Client opted for the sink on this occasion.
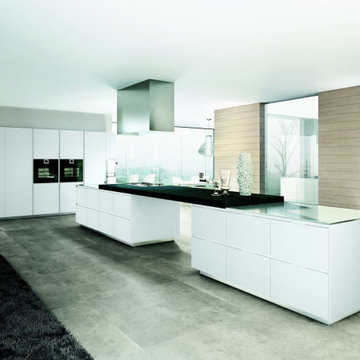
オースティンにあるお手頃価格の広いモダンスタイルのおしゃれなキッチン (ドロップインシンク、フラットパネル扉のキャビネット、白いキャビネット、珪岩カウンター、白いキッチンパネル、セメントタイルのキッチンパネル、黒い調理設備、コンクリートの床、グレーの床、黒いキッチンカウンター、全タイプの天井の仕上げ) の写真
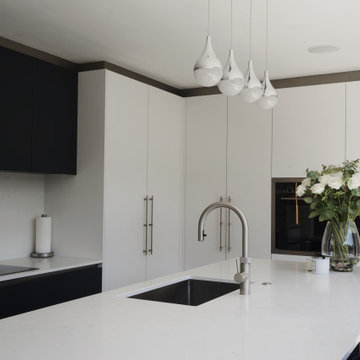
ハートフォードシャーにあるお手頃価格の広いモダンスタイルのおしゃれなキッチン (ドロップインシンク、フラットパネル扉のキャビネット、青いキャビネット、珪岩カウンター、黒い調理設備、無垢フローリング、グレーの床、白いキッチンカウンター) の写真
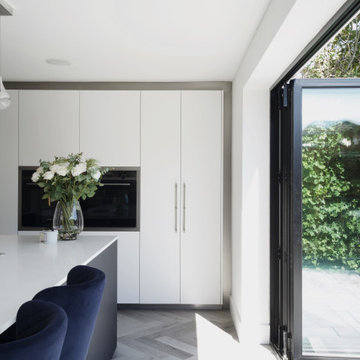
ハートフォードシャーにあるお手頃価格の広いモダンスタイルのおしゃれなキッチン (ドロップインシンク、フラットパネル扉のキャビネット、青いキャビネット、珪岩カウンター、黒い調理設備、無垢フローリング、グレーの床、白いキッチンカウンター) の写真
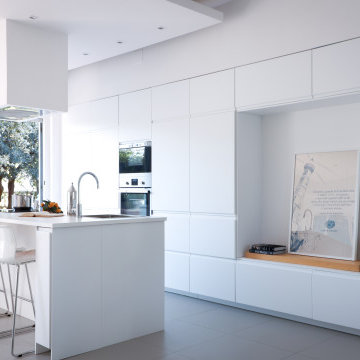
Cucina protagonista dello spazio realizzata interamente con mobili ikea
ローマにあるお手頃価格の広いコンテンポラリースタイルのおしゃれなキッチン (ドロップインシンク、フラットパネル扉のキャビネット、白いキャビネット、ラミネートカウンター、シルバーの調理設備、磁器タイルの床、グレーの床、白いキッチンカウンター、折り上げ天井) の写真
ローマにあるお手頃価格の広いコンテンポラリースタイルのおしゃれなキッチン (ドロップインシンク、フラットパネル扉のキャビネット、白いキャビネット、ラミネートカウンター、シルバーの調理設備、磁器タイルの床、グレーの床、白いキッチンカウンター、折り上げ天井) の写真
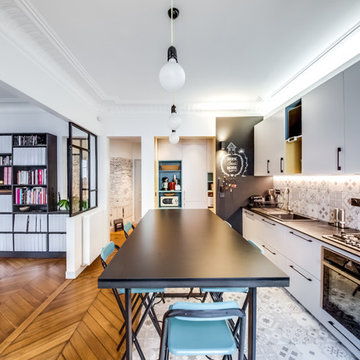
Shoootin
パリにあるお手頃価格の広いインダストリアルスタイルのおしゃれなキッチン (フラットパネル扉のキャビネット、グレーのキャビネット、グレーのキッチンパネル、セラミックタイルのキッチンパネル、黒い調理設備、セラミックタイルの床、グレーの床、ドロップインシンク) の写真
パリにあるお手頃価格の広いインダストリアルスタイルのおしゃれなキッチン (フラットパネル扉のキャビネット、グレーのキャビネット、グレーのキッチンパネル、セラミックタイルのキッチンパネル、黒い調理設備、セラミックタイルの床、グレーの床、ドロップインシンク) の写真
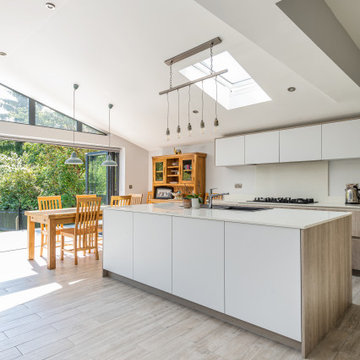
The new kitchen area with wide views over the garden. The client had the island side on to the rear dining table, so the island could have a sink OR hob on it. Client opted for the sink on this occasion.
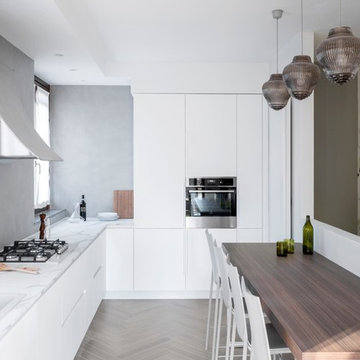
Vista della cucina. Cucina modello Kalì di Arredo3 in laminato maximatt bianco opaco con gole in alluminio bianco, top in laminato, lavello modello Primus di Schock ad 1 vasca con miscelatore cromato modello Neptune di Franke, piano cottura 5 fuochi gas di Schock e cappa modello Nuage di Elica.
Frigorifero, forno e lavastoviglie di Electrolux.
Finitura di parete in microcemento.
Pavimento in gres porcellanato Blu Style mod. Vesta Arborea 10x60 cm con stucco color 134 seta e posa a spina di pesce e zoccolino in tinta. Carta da parati Wall&Decò modello Ramage, lampade a sospensione in vetro fumè con sorgente a led modello Clyde di Zafferano, bancone pranzo spessore 60 mm in laminato color eucalipto noce, sgabelli modello Eva con struttura in metallo color sabbia e seduta in polipropilene color sabbia di Bontempi.
Fotografia di Giacomo Introzzi

The corner site, at the junction of St. Matthews Avenue and Chamberlain Way and delimited by a garden with mature trees, is located in a tranquil and leafy area of Surbiton in Surrey.
Located in the north-east cusp of the site, the large two-storey Victorian suburban villa is a large family home combined with business premises, whereby part of the Ground Floor is used as Nursery. The property has been extended by FPA to improve the internal layout and provide additional floor space for a dedicated kitchen and a large Living Room with multifunctional quality.
FPA has developed a proposal for a side extension to replace a derelict garage, conceived as a subordinate addition to the host property. It is made up of two separate volumes facing Chamberlain Way: the smaller one accommodates the kitchen and the primary one the large Living Room.
The two volumes - rectangular in plan and both with a mono pitch roof - are set back from one another and are rotated so that their roofs slope in opposite directions, allowing the primary space to have the highest ceiling facing the outside.
The architectural language adopted draws inspiration from Froebel’s gifts and wood blocs. A would-be architect who pursued education as a profession instead, Friedrich Froebel believed that playing with blocks gives fundamental expression to a child’s soul, with blocks symbolizing the actual building blocks of the universe.
Although predominantly screened by existing boundary treatments and mature vegetation, the new brick building initiates a dialogue with the buildings at the opposite end of St. Matthews Avenue that employ similar materials and roof design.
The interior is inspired by Scandinavian design and aesthetic. Muted colours, bleached exposed timbers and birch plywood contrast the dark floor and white walls.
Gianluca Maver
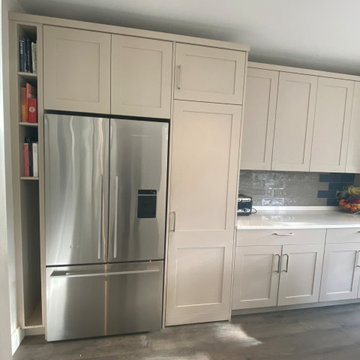
We created this secret room from the old garage, turning it into a useful space for washing the dogs, doing laundry and exercising - all of which we need to do in our own homes due to the Covid lockdown. The original room was created on a budget with laminate worktops and cheap ktichen doors - we recently replaced the original laminate worktops with quartz and changed the door fronts to create a clean, refreshed look. The opposite wall contains floor to ceiling bespoke cupboards with storage for everything from tennis rackets to a hidden wine fridge. The flooring is budget friendly laminated wood effect planks. The washer and drier are raised off the floor for easy access as well as additional storage for baskets below.
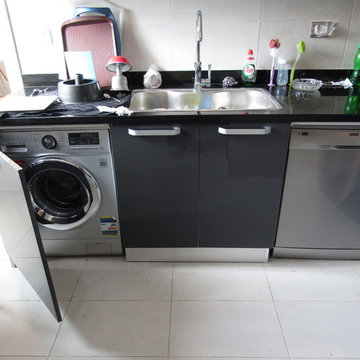
Sink & washing area -Special Housing unit for free standing washing machine & Dish washer
他の地域にあるお手頃価格の広いモダンスタイルのおしゃれなキッチン (ドロップインシンク、フラットパネル扉のキャビネット、グレーのキャビネット、御影石カウンター、黒いキッチンパネル、セラミックタイルのキッチンパネル、シルバーの調理設備、磁器タイルの床、グレーの床、黒いキッチンカウンター) の写真
他の地域にあるお手頃価格の広いモダンスタイルのおしゃれなキッチン (ドロップインシンク、フラットパネル扉のキャビネット、グレーのキャビネット、御影石カウンター、黒いキッチンパネル、セラミックタイルのキッチンパネル、シルバーの調理設備、磁器タイルの床、グレーの床、黒いキッチンカウンター) の写真
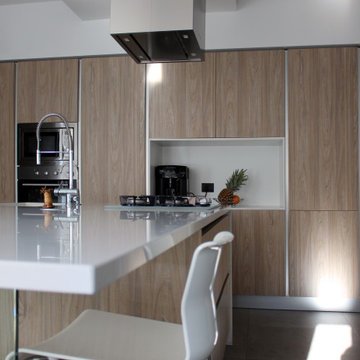
ヴェネツィアにあるお手頃価格の広いモダンスタイルのおしゃれなキッチン (ドロップインシンク、フラットパネル扉のキャビネット、淡色木目調キャビネット、クオーツストーンカウンター、シルバーの調理設備、磁器タイルの床、グレーの床、白いキッチンカウンター) の写真
お手頃価格の広いキッチン (フラットパネル扉のキャビネット、グレーの床、ドロップインシンク) の写真
1