お手頃価格の中くらいなキッチン (フラットパネル扉のキャビネット、淡色無垢フローリング、白い床) の写真
絞り込み:
資材コスト
並び替え:今日の人気順
写真 1〜20 枚目(全 103 枚)
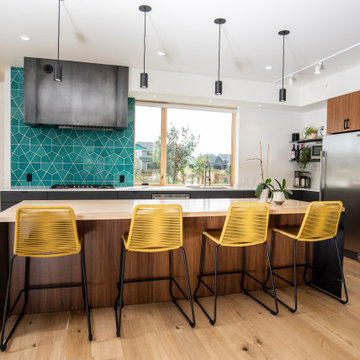
This gem of a home was designed by homeowner/architect Eric Vollmer. It is nestled in a traditional neighborhood with a deep yard and views to the east and west. Strategic window placement captures light and frames views while providing privacy from the next door neighbors. The second floor maximizes the volumes created by the roofline in vaulted spaces and loft areas. Four skylights illuminate the ‘Nordic Modern’ finishes and bring daylight deep into the house and the stairwell with interior openings that frame connections between the spaces. The skylights are also operable with remote controls and blinds to control heat, light and air supply.
Unique details abound! Metal details in the railings and door jambs, a paneled door flush in a paneled wall, flared openings. Floating shelves and flush transitions. The main bathroom has a ‘wet room’ with the tub tucked under a skylight enclosed with the shower.
This is a Structural Insulated Panel home with closed cell foam insulation in the roof cavity. The on-demand water heater does double duty providing hot water as well as heat to the home via a high velocity duct and HRV system.
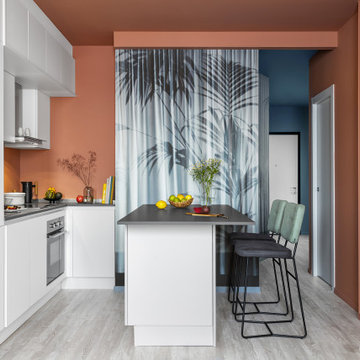
Un ufficio, moderno, lineare e neutro viene riconvertito in abitazione e reso accogliente attraverso un gioco di colori, rivestimenti e decor. La sua particolare conformazione, costituita da uno stretto corridoio, è stata lo stimolo alla progettazione che si è trasformato da limite in opportunità.
Lo spazio si presenta trasformato e ripartito, illuminato da grandi finestre a nastro che riempiono l’ambiente di luce naturale. L’intervento è consistito quindi nella valorizzazione degli ambienti esistenti, monocromatici e lineari che, grazie ai giochi volumetrici già presenti, si prestavano adeguatamente ad un gioco cromatico e decorativo.
I colori scelti hanno delineato gli ambienti e ne hanno aumentato lo spazio . Il verde del living, nelle due tonalità, esprime rigenerazione e rinascita, portandoci a respirare più profondamente e trasmettendo fiducia e sicurezza. Favorisce l’abbassamento della pressione sanguigna stimolando l’ipofisi: l’ideale per la zona giorno! La palette cromatica comprende anche bianco che fa da tela neutra, aiutando ad alleggerire l’ambiente conferendo equilibrio e serenità.
La cucina è il cuore della casa, racchiusa in un “cubo” cromatico che infonde apertura e socialità, generando un ambiente dinamico e multifunzionale. Diventa il luogo per accogliere e condividere, accompagnati dal rosso mattone, colore che aumenta l’energia e stimola l’appetito
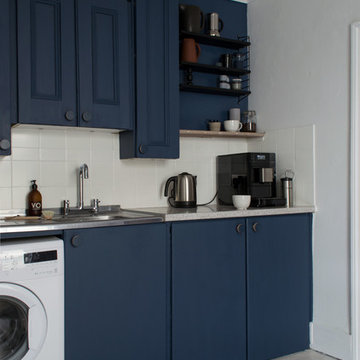
Nordic blue kitchen refresh © Tiffany Grant-Riley
ケントにあるお手頃価格の中くらいな北欧スタイルのおしゃれな独立型キッチン (ドロップインシンク、フラットパネル扉のキャビネット、青いキャビネット、ラミネートカウンター、白いキッチンパネル、セメントタイルのキッチンパネル、シルバーの調理設備、淡色無垢フローリング、アイランドなし、白い床、マルチカラーのキッチンカウンター) の写真
ケントにあるお手頃価格の中くらいな北欧スタイルのおしゃれな独立型キッチン (ドロップインシンク、フラットパネル扉のキャビネット、青いキャビネット、ラミネートカウンター、白いキッチンパネル、セメントタイルのキッチンパネル、シルバーの調理設備、淡色無垢フローリング、アイランドなし、白い床、マルチカラーのキッチンカウンター) の写真
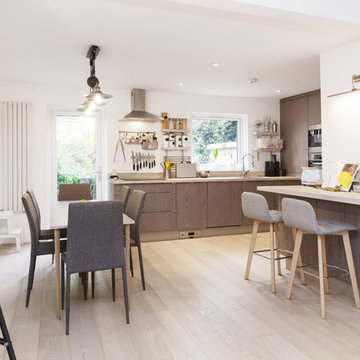
Open plan kitchen is connected with the living room via a dining zone which opens into the garden.
Breakfast bar with a wine rack on the other side of the room gives an alternative dining or working option.
Bespoke kitchen fronts are matched by the table, made of the same material.
Textile chair and bar stool covers fit into and soften the restrained contemporary palette of the open plan floor.
Integrated plinth vacuum cleaner is a useful feature.
Photo credits CorePro Ltd
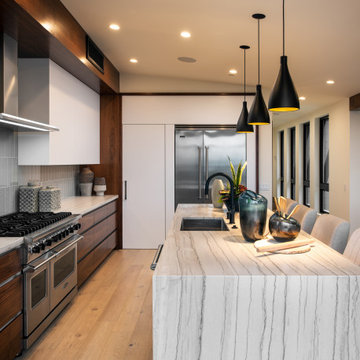
View of the waterfall island in the kitchen.
サンディエゴにあるお手頃価格の中くらいなモダンスタイルのおしゃれなキッチン (アンダーカウンターシンク、フラットパネル扉のキャビネット、中間色木目調キャビネット、クオーツストーンカウンター、グレーのキッチンパネル、磁器タイルのキッチンパネル、シルバーの調理設備、淡色無垢フローリング、白い床、白いキッチンカウンター) の写真
サンディエゴにあるお手頃価格の中くらいなモダンスタイルのおしゃれなキッチン (アンダーカウンターシンク、フラットパネル扉のキャビネット、中間色木目調キャビネット、クオーツストーンカウンター、グレーのキッチンパネル、磁器タイルのキッチンパネル、シルバーの調理設備、淡色無垢フローリング、白い床、白いキッチンカウンター) の写真
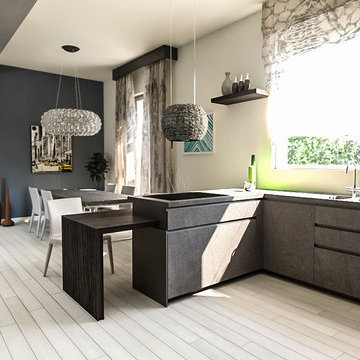
La zona pranzo, separata dalla zona salotto, è completata da un modulo penisola con tavolo estraibile. Cucina Ernestomeda Icon con piano snack estraibile in finitura pietra basaltina e gole in cromo brown opaco. Pavimentazione in plance di rovere africano verniciato bianco.
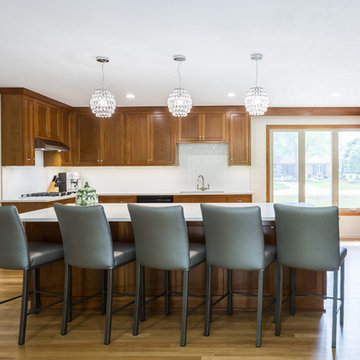
Removing the wall that previously enclosed the kitchen allowed for an island fit for five. Crisp white quartz counters and natural cherry inset cabinets were anchored with delicate pendant lighting and embossed ceramic tile on the backsplash.

An original Sandy Cohen design mid-century house in Laurelhurst neighborhood in Seattle. The house was originally built for illustrator Irwin Caplan, known for the "Famous Last Words" comic strip in the Saturday Evening Post. The residence was recently bought from Caplan’s estate by new owners, who found that it ultimately needed both cosmetic and functional upgrades. A renovation led by SHED lightly reorganized the interior so that the home’s midcentury character can shine.
LEICHT Seattle cabinet in frosty white c-channel in alum color. Wrap in custom VG Fir panel.
DWELL Magazine article
Design by SHED Architecture & Design
Photography by: Rafael Soldi
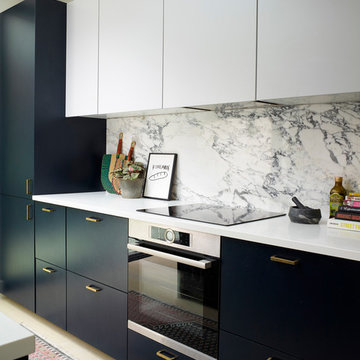
A two tone bespoke modern kitchen serves this family home with induction hob, self cleaning oven and plenty of storage.
ロンドンにあるお手頃価格の中くらいなコンテンポラリースタイルのおしゃれなキッチン (ドロップインシンク、フラットパネル扉のキャビネット、青いキャビネット、珪岩カウンター、グレーのキッチンパネル、大理石のキッチンパネル、黒い調理設備、淡色無垢フローリング、白い床、白いキッチンカウンター) の写真
ロンドンにあるお手頃価格の中くらいなコンテンポラリースタイルのおしゃれなキッチン (ドロップインシンク、フラットパネル扉のキャビネット、青いキャビネット、珪岩カウンター、グレーのキッチンパネル、大理石のキッチンパネル、黒い調理設備、淡色無垢フローリング、白い床、白いキッチンカウンター) の写真

My husband and I cook a lot, and because of that I wanted to have our everyday dishes easily accessible, so I have them stored on floating shelves next to the cook top. I selected stainless steel shelves to compliment the stainless steel hood and back splash. It was imperative to have the stainless steel back splash making it easy to clean up, instead of grease build up on the brick. The wall cabinets have lift up hinges, because it clears the floating shelf...if I had used standard swing hinge...I would have had to reduce the width of the wall cabinets.
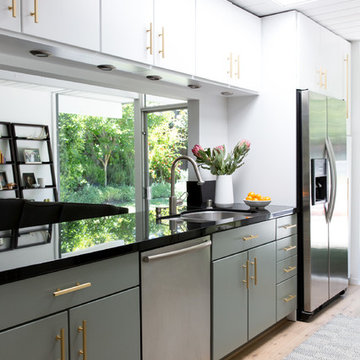
Two Tone kitchen cabinets with brass hardware
Photo Credit: Meghan Caudill
サンフランシスコにあるお手頃価格の中くらいなミッドセンチュリースタイルのおしゃれなキッチン (アンダーカウンターシンク、フラットパネル扉のキャビネット、緑のキャビネット、クオーツストーンカウンター、シルバーの調理設備、淡色無垢フローリング、白い床) の写真
サンフランシスコにあるお手頃価格の中くらいなミッドセンチュリースタイルのおしゃれなキッチン (アンダーカウンターシンク、フラットパネル扉のキャビネット、緑のキャビネット、クオーツストーンカウンター、シルバーの調理設備、淡色無垢フローリング、白い床) の写真
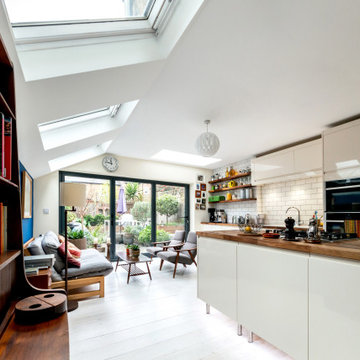
ロンドンにあるお手頃価格の中くらいなモダンスタイルのおしゃれなキッチン (フラットパネル扉のキャビネット、木材カウンター、パネルと同色の調理設備、淡色無垢フローリング、白い床、茶色いキッチンカウンター、エプロンフロントシンク、白いキャビネット、白いキッチンパネル、セラミックタイルのキッチンパネル) の写真
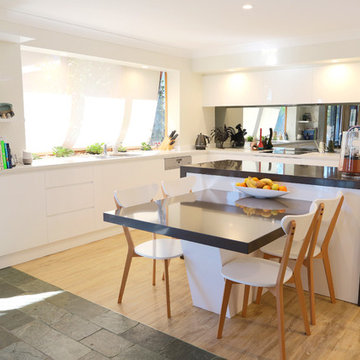
We maximised all available space by providing inner drawers to the pantry, vertical storage in the island, readily accessible tea towel and cutting board storage open for ventilation yet concealed from view by locating this on the inside of island. This also created a convenient location for island GPO with cables concealed in a void behind.
Using shallow cabinets either side of the garden window allowed maximum island width while still maintaining comfortable walkways necessary when clients are entertaining.
Floating shelves above the charging zone softened the line of sight from the family room past the integrated ironing centre the to the sun-drenched garden window.
The step-down table off the island facilitates comfortable meals and social gatherings within the kitchen while allowing uninterrupted work flow for the hostess while still enjoy the company.
To retain the symmetry of the island waterfalls a partial waterfall on the sink run side of the island allows cabinets facing the sink area to be fully utilised.
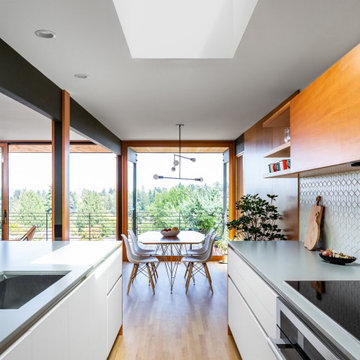
An original Sandy Cohen design mid-century house in Laurelhurst neighborhood in Seattle. The house was originally built for illustrator Irwin Caplan, known for the "Famous Last Words" comic strip in the Saturday Evening Post. The residence was recently bought from Caplan’s estate by new owners, who found that it ultimately needed both cosmetic and functional upgrades. A renovation led by SHED lightly reorganized the interior so that the home’s midcentury character can shine.
LEICHT Seattle cabinet in frosty white c-channel in alum color. Wrap in custom VG Fir panel.
DWELL Magazine article
Design by SHED Architecture & Design
Photography by: Rafael Soldi
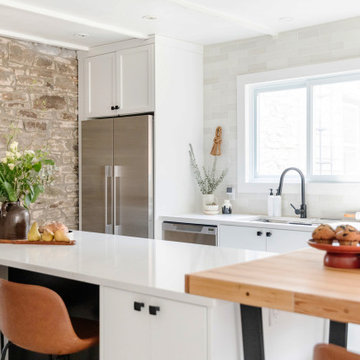
Clean, white kitchen in heritage stone home. Includes white quartz countertops, white oak millwork and light hardwood floorings.
オタワにあるお手頃価格の中くらいな北欧スタイルのおしゃれなキッチン (アンダーカウンターシンク、フラットパネル扉のキャビネット、白いキャビネット、クオーツストーンカウンター、白いキッチンパネル、セラミックタイルのキッチンパネル、シルバーの調理設備、淡色無垢フローリング、白い床、白いキッチンカウンター、表し梁) の写真
オタワにあるお手頃価格の中くらいな北欧スタイルのおしゃれなキッチン (アンダーカウンターシンク、フラットパネル扉のキャビネット、白いキャビネット、クオーツストーンカウンター、白いキッチンパネル、セラミックタイルのキッチンパネル、シルバーの調理設備、淡色無垢フローリング、白い床、白いキッチンカウンター、表し梁) の写真
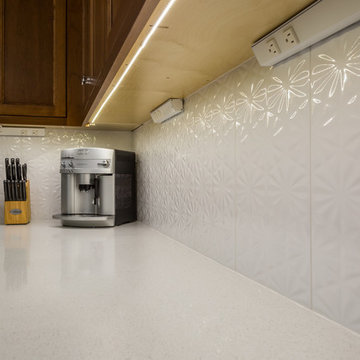
Embossed tile was uninterrupted as a backsplash with LED undercabinet lighting and angled plugmolds.
オマハにあるお手頃価格の中くらいなミッドセンチュリースタイルのおしゃれなキッチン (アンダーカウンターシンク、フラットパネル扉のキャビネット、中間色木目調キャビネット、クオーツストーンカウンター、白いキッチンパネル、磁器タイルのキッチンパネル、黒い調理設備、淡色無垢フローリング、白い床、白いキッチンカウンター) の写真
オマハにあるお手頃価格の中くらいなミッドセンチュリースタイルのおしゃれなキッチン (アンダーカウンターシンク、フラットパネル扉のキャビネット、中間色木目調キャビネット、クオーツストーンカウンター、白いキッチンパネル、磁器タイルのキッチンパネル、黒い調理設備、淡色無垢フローリング、白い床、白いキッチンカウンター) の写真
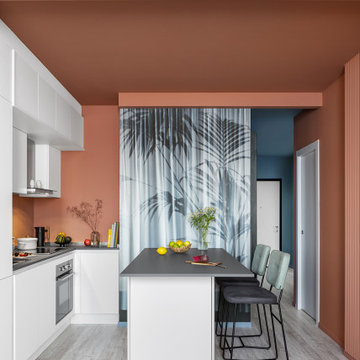
Un ufficio, moderno, lineare e neutro viene riconvertito in abitazione e reso accogliente attraverso un gioco di colori, rivestimenti e decor. La sua particolare conformazione, costituita da uno stretto corridoio, è stata lo stimolo alla progettazione che si è trasformato da limite in opportunità.
Lo spazio si presenta trasformato e ripartito, illuminato da grandi finestre a nastro che riempiono l’ambiente di luce naturale. L’intervento è consistito quindi nella valorizzazione degli ambienti esistenti, monocromatici e lineari che, grazie ai giochi volumetrici già presenti, si prestavano adeguatamente ad un gioco cromatico e decorativo.
I colori scelti hanno delineato gli ambienti e ne hanno aumentato lo spazio . Il verde del living, nelle due tonalità, esprime rigenerazione e rinascita, portandoci a respirare più profondamente e trasmettendo fiducia e sicurezza. Favorisce l’abbassamento della pressione sanguigna stimolando l’ipofisi: l’ideale per la zona giorno! La palette cromatica comprende anche bianco che fa da tela neutra, aiutando ad alleggerire l’ambiente conferendo equilibrio e serenità.
La cucina è il cuore della casa, racchiusa in un “cubo” cromatico che infonde apertura e socialità, generando un ambiente dinamico e multifunzionale. Diventa il luogo per accogliere e condividere, accompagnati dal rosso mattone, colore che aumenta l’energia e stimola l’appetito
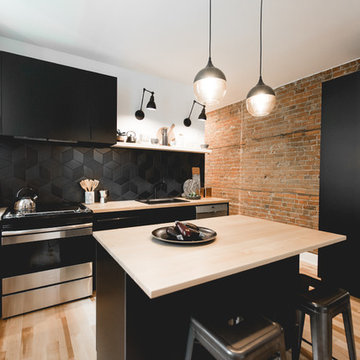
Bodoum Photographie
モントリオールにあるお手頃価格の中くらいなモダンスタイルのおしゃれなキッチン (シングルシンク、フラットパネル扉のキャビネット、黒いキャビネット、木材カウンター、黒いキッチンパネル、磁器タイルのキッチンパネル、シルバーの調理設備、淡色無垢フローリング、白い床) の写真
モントリオールにあるお手頃価格の中くらいなモダンスタイルのおしゃれなキッチン (シングルシンク、フラットパネル扉のキャビネット、黒いキャビネット、木材カウンター、黒いキッチンパネル、磁器タイルのキッチンパネル、シルバーの調理設備、淡色無垢フローリング、白い床) の写真
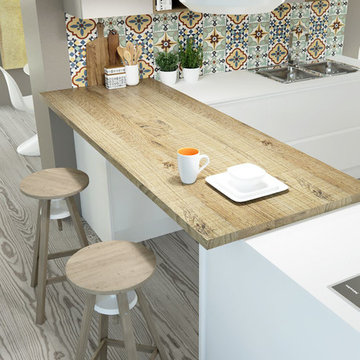
This Centro Modern Contemporary kitchen features a blend of rich and smooth textures with soft and natural finishes. An integrated open peninsula bar area combined with open shelf cabinetry creates an open, flowing feel in this European designed kitchen. Dressed up with ornate and vintage backsplash, this kitchen layout is well suited for socializing and every day living.
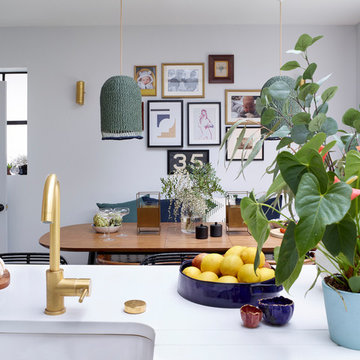
A two tone bespoke modern kitchen serves this family home with induction hob, self cleaning oven and plenty of storage.
ロンドンにあるお手頃価格の中くらいなコンテンポラリースタイルのおしゃれなキッチン (ドロップインシンク、フラットパネル扉のキャビネット、青いキャビネット、珪岩カウンター、グレーのキッチンパネル、大理石のキッチンパネル、黒い調理設備、淡色無垢フローリング、白い床、白いキッチンカウンター) の写真
ロンドンにあるお手頃価格の中くらいなコンテンポラリースタイルのおしゃれなキッチン (ドロップインシンク、フラットパネル扉のキャビネット、青いキャビネット、珪岩カウンター、グレーのキッチンパネル、大理石のキッチンパネル、黒い調理設備、淡色無垢フローリング、白い床、白いキッチンカウンター) の写真
お手頃価格の中くらいなキッチン (フラットパネル扉のキャビネット、淡色無垢フローリング、白い床) の写真
1