お手頃価格の広いマルチアイランドキッチン (フラットパネル扉のキャビネット、セラミックタイルの床、アンダーカウンターシンク) の写真
絞り込み:
資材コスト
並び替え:今日の人気順
写真 1〜18 枚目(全 18 枚)
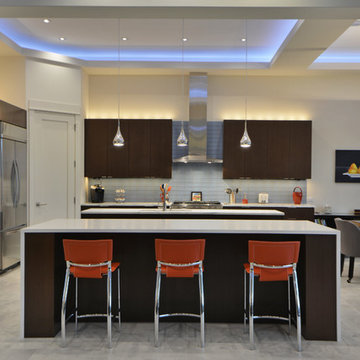
Twist Tours
オースティンにあるお手頃価格の広いモダンスタイルのおしゃれなキッチン (アンダーカウンターシンク、濃色木目調キャビネット、青いキッチンパネル、磁器タイルのキッチンパネル、シルバーの調理設備、フラットパネル扉のキャビネット、人工大理石カウンター、セラミックタイルの床、白い床、白いキッチンカウンター) の写真
オースティンにあるお手頃価格の広いモダンスタイルのおしゃれなキッチン (アンダーカウンターシンク、濃色木目調キャビネット、青いキッチンパネル、磁器タイルのキッチンパネル、シルバーの調理設備、フラットパネル扉のキャビネット、人工大理石カウンター、セラミックタイルの床、白い床、白いキッチンカウンター) の写真
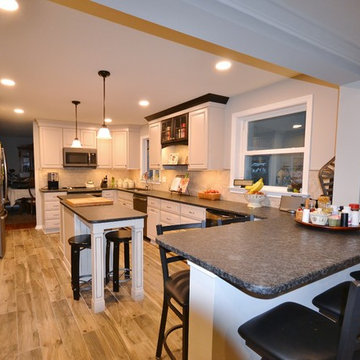
A more open floor plan is one of the desires of most kitchen remodel clients; and this project was no different. Walls were removed and openings were widened to expand this kitchen and bring the rest of the home into the space. The new kitchen was designed with more storage, tons of counter space, an island and added seating areas. Fieldstone cabinetry in the Bainbridge door style with a Mushroom Linen painted finish looks great with the new wood looking tile floors as well as the Steel Grey Leathered finished granite countertops. This fresh new kitchen blends in perfectly with the homes existing improvements and styling.
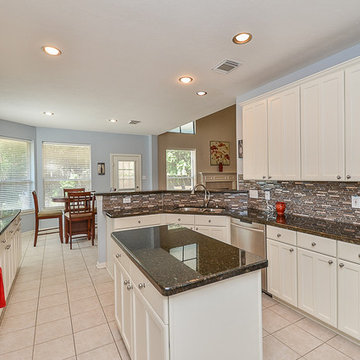
This was a make-ready project of a 19 year old suburban home that had some deferred maintenance. On the outside we re-painted the exterior and repaired some siding, we replaced some overly worn parts of the roof and provided general maintenance, we re-finished the front door, cleaned up the deck, and re-landscaped the yards. On the inside we touch up the paint and repainted a few rooms, we repaired the lamate flooring, replaced the carpet, and replaced the polished brass hardware, lights, and plumbing.
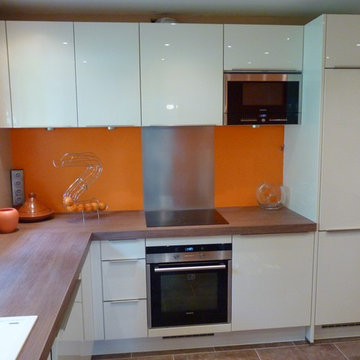
パリにあるお手頃価格の広いトランジショナルスタイルのおしゃれなキッチン (アンダーカウンターシンク、フラットパネル扉のキャビネット、白いキャビネット、木材カウンター、オレンジのキッチンパネル、メタルタイルのキッチンパネル、シルバーの調理設備、セラミックタイルの床) の写真
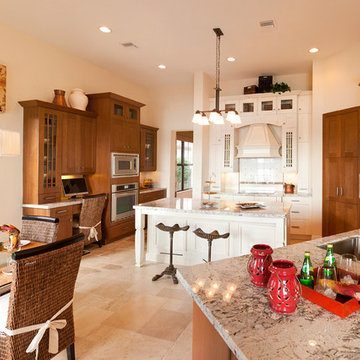
Contemporary kitchen with traditional European style wood cabinetry in Briones Estate model home at Maple Ridge in Ave Maria, FL. This single-family home has 2,867 square feet under air and is priced from the $320s.
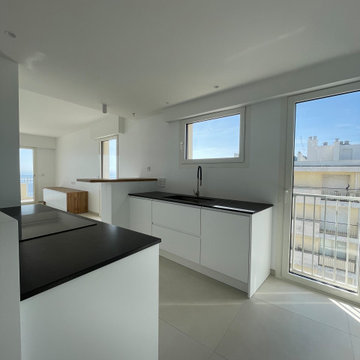
ニースにあるお手頃価格の広いトラディショナルスタイルのおしゃれなキッチン (アンダーカウンターシンク、フラットパネル扉のキャビネット、白いキャビネット、御影石カウンター、パネルと同色の調理設備、セラミックタイルの床、ベージュの床、黒いキッチンカウンター、窓) の写真
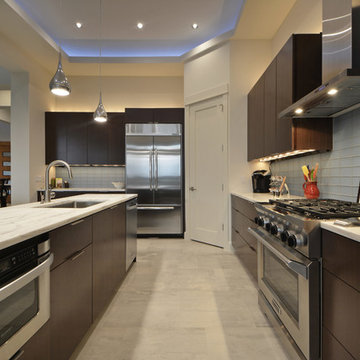
Twist Tours
オースティンにあるお手頃価格の広いモダンスタイルのおしゃれなキッチン (アンダーカウンターシンク、濃色木目調キャビネット、青いキッチンパネル、磁器タイルのキッチンパネル、シルバーの調理設備、フラットパネル扉のキャビネット、御影石カウンター、セラミックタイルの床、白い床、白いキッチンカウンター) の写真
オースティンにあるお手頃価格の広いモダンスタイルのおしゃれなキッチン (アンダーカウンターシンク、濃色木目調キャビネット、青いキッチンパネル、磁器タイルのキッチンパネル、シルバーの調理設備、フラットパネル扉のキャビネット、御影石カウンター、セラミックタイルの床、白い床、白いキッチンカウンター) の写真
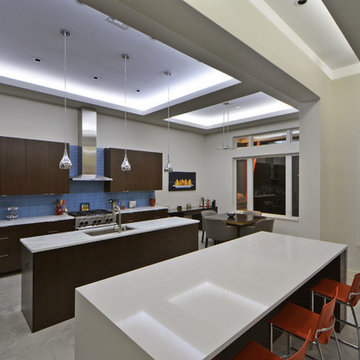
Twist Tours
オースティンにあるお手頃価格の広いモダンスタイルのおしゃれなキッチン (アンダーカウンターシンク、濃色木目調キャビネット、青いキッチンパネル、磁器タイルのキッチンパネル、シルバーの調理設備、フラットパネル扉のキャビネット、人工大理石カウンター、セラミックタイルの床、グレーの床、白いキッチンカウンター) の写真
オースティンにあるお手頃価格の広いモダンスタイルのおしゃれなキッチン (アンダーカウンターシンク、濃色木目調キャビネット、青いキッチンパネル、磁器タイルのキッチンパネル、シルバーの調理設備、フラットパネル扉のキャビネット、人工大理石カウンター、セラミックタイルの床、グレーの床、白いキッチンカウンター) の写真
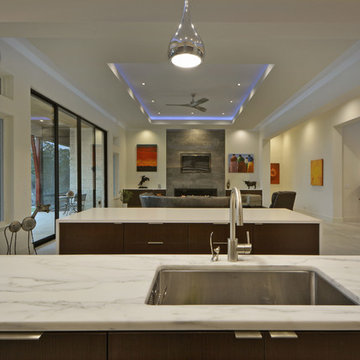
Twist Tours
オースティンにあるお手頃価格の広いモダンスタイルのおしゃれなキッチン (アンダーカウンターシンク、濃色木目調キャビネット、青いキッチンパネル、磁器タイルのキッチンパネル、シルバーの調理設備、フラットパネル扉のキャビネット、御影石カウンター、セラミックタイルの床、白い床、白いキッチンカウンター) の写真
オースティンにあるお手頃価格の広いモダンスタイルのおしゃれなキッチン (アンダーカウンターシンク、濃色木目調キャビネット、青いキッチンパネル、磁器タイルのキッチンパネル、シルバーの調理設備、フラットパネル扉のキャビネット、御影石カウンター、セラミックタイルの床、白い床、白いキッチンカウンター) の写真
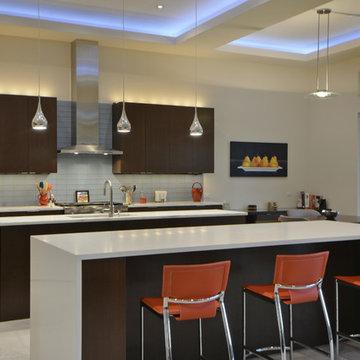
Twist Tours
オースティンにあるお手頃価格の広いモダンスタイルのおしゃれなキッチン (アンダーカウンターシンク、濃色木目調キャビネット、青いキッチンパネル、磁器タイルのキッチンパネル、シルバーの調理設備、フラットパネル扉のキャビネット、人工大理石カウンター、セラミックタイルの床、白い床、白いキッチンカウンター) の写真
オースティンにあるお手頃価格の広いモダンスタイルのおしゃれなキッチン (アンダーカウンターシンク、濃色木目調キャビネット、青いキッチンパネル、磁器タイルのキッチンパネル、シルバーの調理設備、フラットパネル扉のキャビネット、人工大理石カウンター、セラミックタイルの床、白い床、白いキッチンカウンター) の写真
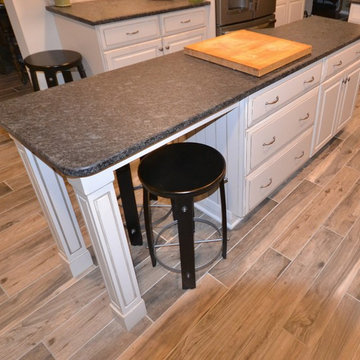
A more open floor plan is one of the desires of most kitchen remodel clients; and this project was no different. Walls were removed and openings were widened to expand this kitchen and bring the rest of the home into the space. The new kitchen was designed with more storage, tons of counter space, an island and added seating areas. Fieldstone cabinetry in the Bainbridge door style with a Mushroom Linen painted finish looks great with the new wood looking tile floors as well as the Steel Grey Leathered finished granite countertops. This fresh new kitchen blends in perfectly with the homes existing improvements and styling.
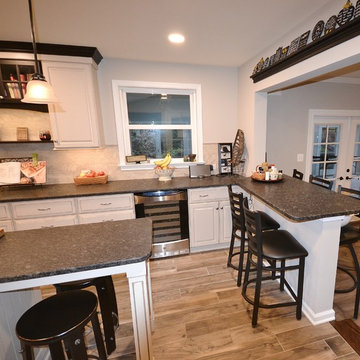
A more open floor plan is one of the desires of most kitchen remodel clients; and this project was no different. Walls were removed and openings were widened to expand this kitchen and bring the rest of the home into the space. The new kitchen was designed with more storage, tons of counter space, an island and added seating areas. Fieldstone cabinetry in the Bainbridge door style with a Mushroom Linen painted finish looks great with the new wood looking tile floors as well as the Steel Grey Leathered finished granite countertops. This fresh new kitchen blends in perfectly with the homes existing improvements and styling.
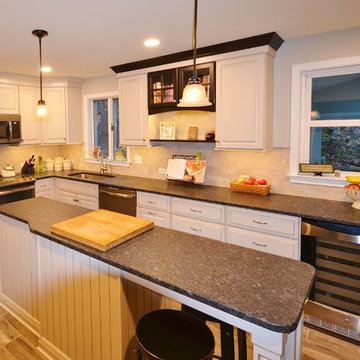
A more open floor plan is one of the desires of most kitchen remodel clients; and this project was no different. Walls were removed and openings were widened to expand this kitchen and bring the rest of the home into the space. The new kitchen was designed with more storage, tons of counter space, an island and added seating areas. Fieldstone cabinetry in the Bainbridge door style with a Mushroom Linen painted finish looks great with the new wood looking tile floors as well as the Steel Grey Leathered finished granite countertops. This fresh new kitchen blends in perfectly with the homes existing improvements and styling.
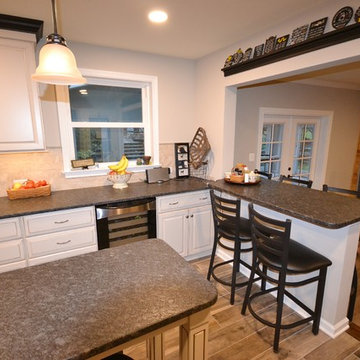
A more open floor plan is one of the desires of most kitchen remodel clients; and this project was no different. Walls were removed and openings were widened to expand this kitchen and bring the rest of the home into the space. The new kitchen was designed with more storage, tons of counter space, an island and added seating areas. Fieldstone cabinetry in the Bainbridge door style with a Mushroom Linen painted finish looks great with the new wood looking tile floors as well as the Steel Grey Leathered finished granite countertops. This fresh new kitchen blends in perfectly with the homes existing improvements and styling.
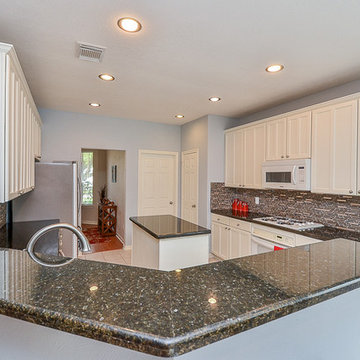
This was a make-ready project of a 19 year old suburban home that had some deferred maintenance. On the outside we re-painted the exterior and repaired some siding, we replaced some overly worn parts of the roof and provided general maintenance, we re-finished the front door, cleaned up the deck, and re-landscaped the yards. On the inside we touch up the paint and repainted a few rooms, we repaired the lamate flooring, replaced the carpet, and replaced the polished brass hardware, lights, and plumbing.
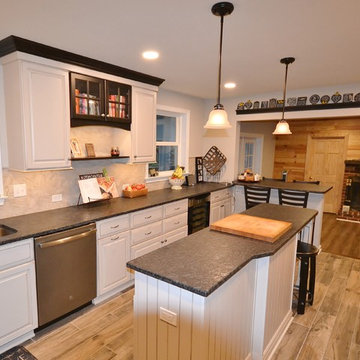
A more open floor plan is one of the desires of most kitchen remodel clients; and this project was no different. Walls were removed and openings were widened to expand this kitchen and bring the rest of the home into the space. The new kitchen was designed with more storage, tons of counter space, an island and added seating areas. Fieldstone cabinetry in the Bainbridge door style with a Mushroom Linen painted finish looks great with the new wood looking tile floors as well as the Steel Grey Leathered finished granite countertops. This fresh new kitchen blends in perfectly with the homes existing improvements and styling.
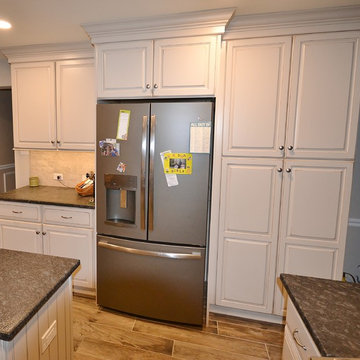
A more open floor plan is one of the desires of most kitchen remodel clients; and this project was no different. Walls were removed and openings were widened to expand this kitchen and bring the rest of the home into the space. The new kitchen was designed with more storage, tons of counter space, an island and added seating areas. Fieldstone cabinetry in the Bainbridge door style with a Mushroom Linen painted finish looks great with the new wood looking tile floors as well as the Steel Grey Leathered finished granite countertops. This fresh new kitchen blends in perfectly with the homes existing improvements and styling.
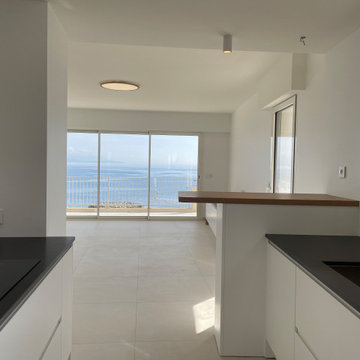
ニースにあるお手頃価格の広いトラディショナルスタイルのおしゃれなキッチン (アンダーカウンターシンク、フラットパネル扉のキャビネット、白いキャビネット、御影石カウンター、パネルと同色の調理設備、セラミックタイルの床、ベージュの床、黒いキッチンカウンター、窓) の写真
お手頃価格の広いマルチアイランドキッチン (フラットパネル扉のキャビネット、セラミックタイルの床、アンダーカウンターシンク) の写真
1