お手頃価格のキッチン (フラットパネル扉のキャビネット、セメントタイルの床、合板フローリング、アンダーカウンターシンク) の写真
絞り込み:
資材コスト
並び替え:今日の人気順
写真 1〜20 枚目(全 490 枚)

オースティンにあるお手頃価格の中くらいなコンテンポラリースタイルのおしゃれなキッチン (アンダーカウンターシンク、フラットパネル扉のキャビネット、青いキャビネット、クオーツストーンカウンター、マルチカラーのキッチンパネル、セメントタイルのキッチンパネル、シルバーの調理設備、セメントタイルの床、グレーの床、白いキッチンカウンター) の写真

die Arbeitsplatte ist in einem Guss verklebt, so entstehen keine Fugen und die kleine Küche wirkt nicht wuchtig
ケルンにあるお手頃価格の小さなモダンスタイルのおしゃれなキッチン (アンダーカウンターシンク、フラットパネル扉のキャビネット、白いキャビネット、人工大理石カウンター、白いキッチンパネル、セラミックタイルのキッチンパネル、シルバーの調理設備、セメントタイルの床、アイランドなし、グレーの床、グレーのキッチンカウンター、クロスの天井) の写真
ケルンにあるお手頃価格の小さなモダンスタイルのおしゃれなキッチン (アンダーカウンターシンク、フラットパネル扉のキャビネット、白いキャビネット、人工大理石カウンター、白いキッチンパネル、セラミックタイルのキッチンパネル、シルバーの調理設備、セメントタイルの床、アイランドなし、グレーの床、グレーのキッチンカウンター、クロスの天井) の写真

Deux pièces réunies, la cuisine et le salon. Photographe Gaëlle Le Rebeller
ニースにあるお手頃価格の中くらいなコンテンポラリースタイルのおしゃれなキッチン (アンダーカウンターシンク、フラットパネル扉のキャビネット、ベージュのキャビネット、大理石カウンター、白いキッチンパネル、ミラータイルのキッチンパネル、パネルと同色の調理設備、合板フローリング、ベージュの床、ベージュのキッチンカウンター) の写真
ニースにあるお手頃価格の中くらいなコンテンポラリースタイルのおしゃれなキッチン (アンダーカウンターシンク、フラットパネル扉のキャビネット、ベージュのキャビネット、大理石カウンター、白いキッチンパネル、ミラータイルのキッチンパネル、パネルと同色の調理設備、合板フローリング、ベージュの床、ベージュのキッチンカウンター) の写真
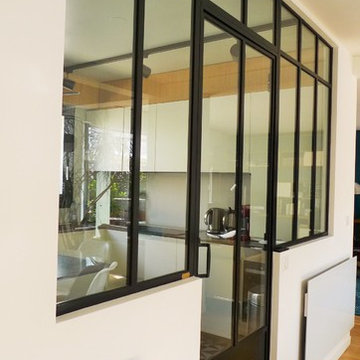
Afin de faire entrer le soleil dans la cuisine et d'ouvrir l'espace, la cloison de séparation avec la salle-à-manger a été ouverte grâce à une baie vitrée rythmée par des profilés façon verrière d'atelier, des convecteurs électrique ultra-plat, en verre laqué blanc, réchauffent sans encombrer.
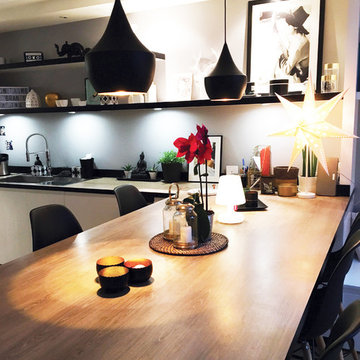
Cuisine ouverte avec table de repas intégrée dans le salon - Esprit Loft scandinave - Isabelle Le Rest Interieurs
パリにあるお手頃価格の中くらいな北欧スタイルのおしゃれなキッチン (白いキャビネット、木材カウンター、白いキッチンパネル、テラコッタタイルのキッチンパネル、シルバーの調理設備、アンダーカウンターシンク、フラットパネル扉のキャビネット、セメントタイルの床、グレーの床、茶色いキッチンカウンター) の写真
パリにあるお手頃価格の中くらいな北欧スタイルのおしゃれなキッチン (白いキャビネット、木材カウンター、白いキッチンパネル、テラコッタタイルのキッチンパネル、シルバーの調理設備、アンダーカウンターシンク、フラットパネル扉のキャビネット、セメントタイルの床、グレーの床、茶色いキッチンカウンター) の写真

BeachHaus is built on a previously developed site on Siesta Key. It sits directly on the bay but has Gulf views from the upper floor and roof deck.
The client loved the old Florida cracker beach houses that are harder and harder to find these days. They loved the exposed roof joists, ship lap ceilings, light colored surfaces and inviting and durable materials.
Given the risk of hurricanes, building those homes in these areas is not only disingenuous it is impossible. Instead, we focused on building the new era of beach houses; fully elevated to comfy with FEMA requirements, exposed concrete beams, long eaves to shade windows, coralina stone cladding, ship lap ceilings, and white oak and terrazzo flooring.
The home is Net Zero Energy with a HERS index of -25 making it one of the most energy efficient homes in the US. It is also certified NGBS Emerald.
Photos by Ryan Gamma Photography
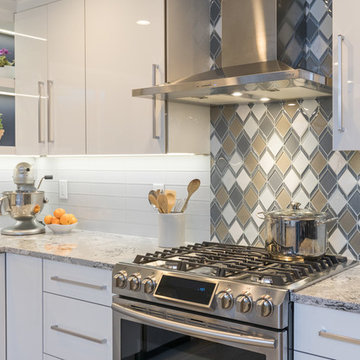
Seacoast RE Photography
マンチェスターにあるお手頃価格の中くらいな北欧スタイルのおしゃれなキッチン (アンダーカウンターシンク、フラットパネル扉のキャビネット、白いキャビネット、クオーツストーンカウンター、マルチカラーのキッチンパネル、ガラス板のキッチンパネル、シルバーの調理設備、合板フローリング) の写真
マンチェスターにあるお手頃価格の中くらいな北欧スタイルのおしゃれなキッチン (アンダーカウンターシンク、フラットパネル扉のキャビネット、白いキャビネット、クオーツストーンカウンター、マルチカラーのキッチンパネル、ガラス板のキッチンパネル、シルバーの調理設備、合板フローリング) の写真

Nous avons rénové cet appartement à Pantin pour un homme célibataire. Toutes les tendances fortes de l'année sont présentes dans ce projet : une chambre bleue avec verrière industrielle, une salle de bain black & white à carrelage blanc et robinetterie chromée noire et une cuisine élégante aux teintes vertes.
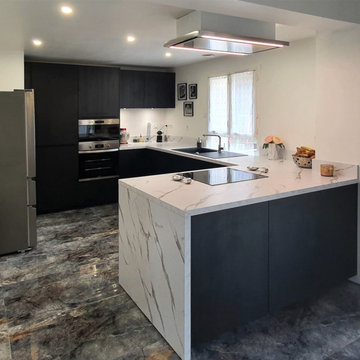
INCROYABLE MÉTAMORPHOSE !
Du sol au plafond, cette cuisine est méconnaissable.
Aucun détail n’a été laissé au hasard.
Le plan en L découpé en un seul morceau assure une continuité du veinage du marbre pour plus d’élégance.
Le vitrage étant particulièrement bas, une découpe sur-mesure a été réalisée en usine.
Mes clients souhaitaient que les enfants puissent avoir accès au four à micro-ondes. Nous l’avons installé à la bonne hauteur.
Le bloc cuisson étant tourné vers le séjour, j’ai proposé une hotte au plafond plus moderne qui vient sublimer l’espace.
Cette nouvelle cuisine est à la fois fonctionnelle, chic et si lumineuse.
Envie de transformer votre ancienne cuisine en cuisine de rêve ?
Contactez-moi dès maintenant !
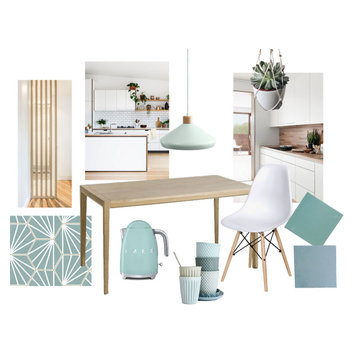
Planche d’Ambiance pour la cuisine
パリにあるお手頃価格の中くらいな北欧スタイルのおしゃれなキッチン (アンダーカウンターシンク、フラットパネル扉のキャビネット、白いキャビネット、木材カウンター、白いキッチンパネル、サブウェイタイルのキッチンパネル、パネルと同色の調理設備、セメントタイルの床、アイランドなし、青い床) の写真
パリにあるお手頃価格の中くらいな北欧スタイルのおしゃれなキッチン (アンダーカウンターシンク、フラットパネル扉のキャビネット、白いキャビネット、木材カウンター、白いキッチンパネル、サブウェイタイルのキッチンパネル、パネルと同色の調理設備、セメントタイルの床、アイランドなし、青い床) の写真
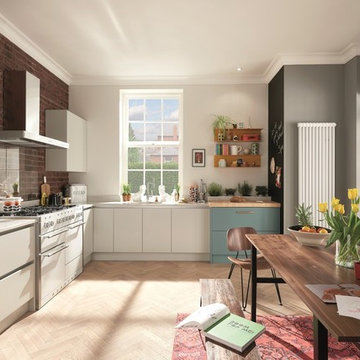
ダブリンにあるお手頃価格の中くらいな北欧スタイルのおしゃれなキッチン (アンダーカウンターシンク、フラットパネル扉のキャビネット、ターコイズのキャビネット、珪岩カウンター、ガラス板のキッチンパネル、白い調理設備、合板フローリング、アイランドなし) の写真

One of the other design desires was to give the space a sleek, modern look by picking the right cabinet door styles from IKEA. “I definitely wanted this kitchen to have timeless style, be highly functional and require very little maintenance,” Todd says.
He ended up selecting brown VOXTORP and white RINGHULT cabinet fronts, and light gray BROKHULT drawer fronts to complement the walnut-style SEKTION cabinets.
“The VOXTORP was a brand-new front that had come out after working with IKD. There were no good examples of completed kitchens to look at since it was so new, but they turned out way better than I expected!” he says.
The cabinets are complemented by stainless steel GREVSTA toe kicks and light-colored quartz countertops, which were supplied from a vendor through the contractor.
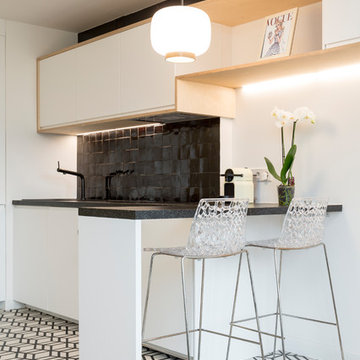
Stéphane Vasco © 2017 Houzz
パリにあるお手頃価格の小さな北欧スタイルのおしゃれなキッチン (アンダーカウンターシンク、白いキャビネット、ラミネートカウンター、黒いキッチンパネル、テラコッタタイルのキッチンパネル、パネルと同色の調理設備、セメントタイルの床、アイランドなし、白い床、フラットパネル扉のキャビネット) の写真
パリにあるお手頃価格の小さな北欧スタイルのおしゃれなキッチン (アンダーカウンターシンク、白いキャビネット、ラミネートカウンター、黒いキッチンパネル、テラコッタタイルのキッチンパネル、パネルと同色の調理設備、セメントタイルの床、アイランドなし、白い床、フラットパネル扉のキャビネット) の写真

Cuisine ouverte sur la principale pièce de vie d'un Loft - Esprit scandinave - Isabelle Le Rest Intérieurs
パリにあるお手頃価格の中くらいな北欧スタイルのおしゃれなキッチン (白いキャビネット、木材カウンター、白いキッチンパネル、テラコッタタイルのキッチンパネル、シルバーの調理設備、アンダーカウンターシンク、フラットパネル扉のキャビネット、セメントタイルの床、グレーの床、茶色いキッチンカウンター) の写真
パリにあるお手頃価格の中くらいな北欧スタイルのおしゃれなキッチン (白いキャビネット、木材カウンター、白いキッチンパネル、テラコッタタイルのキッチンパネル、シルバーの調理設備、アンダーカウンターシンク、フラットパネル扉のキャビネット、セメントタイルの床、グレーの床、茶色いキッチンカウンター) の写真

FORBES TOWNHOUSE Park Slope, Brooklyn Abelow Sherman Architects Partner-in-Charge: David Sherman Contractor: Top Drawer Construction Photographer: Mikiko Kikuyama Completed: 2007 Project Team: Rosie Donovan, Mara Ayuso This project upgrades a brownstone in the Park Slope Historic District in a distinctive manner. The clients are both trained in the visual arts, and have well-developed sensibilities about how a house is used as well as how elements from certain eras can interact visually. A lively dialogue has resulted in a design in which the architectural and construction interventions appear as a subtle background to the decorating. The intended effect is that the structure of each room appears to have a “timeless” quality, while the fit-ups, loose furniture, and lighting appear more contemporary. Thus the bathrooms are sheathed in mosaic tile, with a rough texture, and of indeterminate origin. The color palette is generally muted. The fixtures however are modern Italian. A kitchen features rough brick walls and exposed wood beams, as crooked as can be, while the cabinets within are modernist overlay slabs of walnut veneer. Throughout the house, the visible components include thick Cararra marble, new mahogany windows with weights-and-pulleys, new steel sash windows and doors, and period light fixtures. What is not seen is a state-of-the-art infrastructure consisting of a new hot water plant, structured cabling, new electrical service and plumbing piping. Because of an unusual relationship with its site, there is no backyard to speak of, only an eight foot deep space between the building’s first floor extension and the property line. In order to offset this problem, a series of Ipe wood decks were designed, and very precisely built to less than 1/8 inch tolerance. There is a deck of some kind on each floor from the basement to the third floor. On the exterior, the brownstone facade was completely restored. All of this was achieve
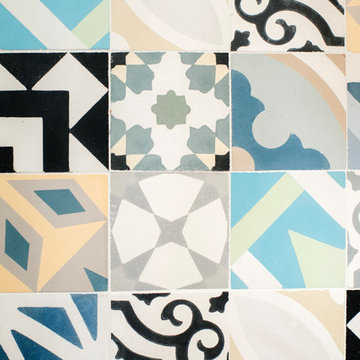
オースティンにあるお手頃価格の中くらいなコンテンポラリースタイルのおしゃれなキッチン (アンダーカウンターシンク、フラットパネル扉のキャビネット、青いキャビネット、クオーツストーンカウンター、マルチカラーのキッチンパネル、セメントタイルのキッチンパネル、シルバーの調理設備、セメントタイルの床、グレーの床、白いキッチンカウンター) の写真
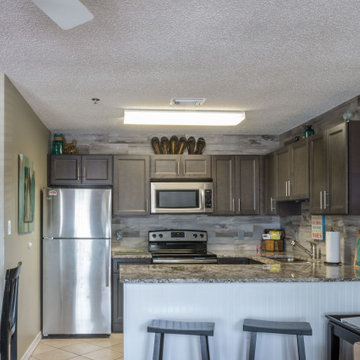
Flat panel, grey cabinets with granite countertops
他の地域にあるお手頃価格の小さなラスティックスタイルのおしゃれなキッチン (アンダーカウンターシンク、フラットパネル扉のキャビネット、中間色木目調キャビネット、御影石カウンター、グレーのキッチンパネル、セラミックタイルのキッチンパネル、シルバーの調理設備、セメントタイルの床、ベージュの床、グレーのキッチンカウンター) の写真
他の地域にあるお手頃価格の小さなラスティックスタイルのおしゃれなキッチン (アンダーカウンターシンク、フラットパネル扉のキャビネット、中間色木目調キャビネット、御影石カウンター、グレーのキッチンパネル、セラミックタイルのキッチンパネル、シルバーの調理設備、セメントタイルの床、ベージュの床、グレーのキッチンカウンター) の写真
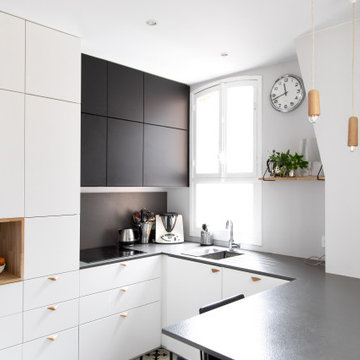
他の地域にあるお手頃価格の中くらいな北欧スタイルのおしゃれなキッチン (アンダーカウンターシンク、フラットパネル扉のキャビネット、ラミネートカウンター、黒いキッチンパネル、セメントタイルの床、マルチカラーの床、黒いキッチンカウンター、黒いキャビネット) の写真
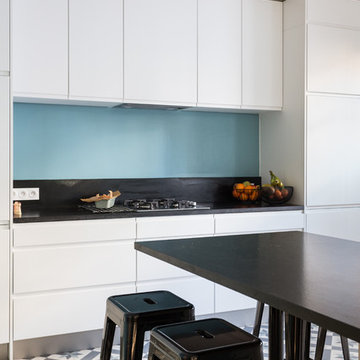
Une maison de ville comme on les aime : généreuse et conviviale. Elle étonne le visiteur par sa force de caractère, vite adoucie par quelques touches de pastel qui ponctuent l’espace. Le parquet a été entièrement restauré et certaines portions de type versaillais ont retrouvé leur éclat d’antan. Des rangements malins se logent ici et là tandis que le carrelage graphique des salles d’eau garantit un réveil revigorant.
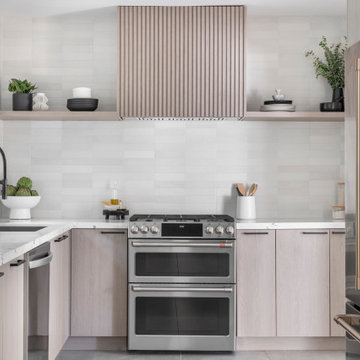
This Biscayne Bay kitchen renovation embraces a modern, monochromatic approach. The textured backsplash, fluted hood, and bold coffee table area inject personality into the space, while maintaining a sleek and modern culinary space.
お手頃価格のキッチン (フラットパネル扉のキャビネット、セメントタイルの床、合板フローリング、アンダーカウンターシンク) の写真
1