お手頃価格の小さなキッチン (フラットパネル扉のキャビネット、コンクリートカウンター、木材カウンター、リノリウムの床、クッションフロア) の写真
並び替え:今日の人気順
写真 1〜20 枚目(全 78 枚)

„Da meine Frau gerne kocht und ich gerne und viel backe, waren uns hochwertige Elektrogeräte in stylischem Design wichtig. Auch haben wir großen Wert auf maximalen Stauraum, Funktionalität und kurze Wege geachtet. Wir finden, in der Planung wurden all unsere Wünsche perfekt berücksichtigt.“
Besonderheiten: mattschwarze Front mit Goldkante, beleuchtete Griffleiste, die beim Betreten des Raumes automatisch aktiviert wird.
Wir wünschen viel Spaß und viel Erfolg in der neuen Küche. :-)
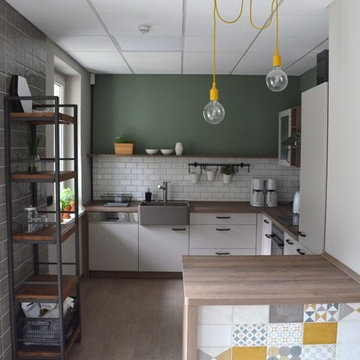
ベルリンにあるお手頃価格の小さなインダストリアルスタイルのおしゃれなキッチン (エプロンフロントシンク、フラットパネル扉のキャビネット、グレーのキャビネット、木材カウンター、白いキッチンパネル、サブウェイタイルのキッチンパネル、パネルと同色の調理設備、リノリウムの床、ベージュの床) の写真
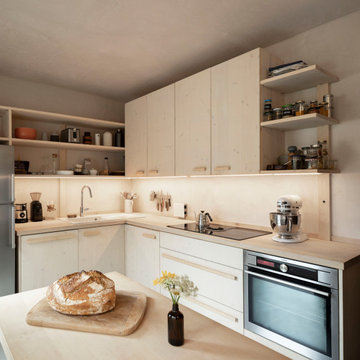
Die junge Familie wünschte sich eine neue Küche. Mehrere Jahre lebten sie mit einer Küche, die Sie von den Eltern übernommen hatten. Das war zum Einzug praktisch, denn Sie kamen zurück aus London in die alte Heimat. Nach einigen Jahren konnten Sie die alte Küche nicht mehr sehen und wünschten sich eine schlichte, praktische Küche mit natürlichen Baustoffen.
Die L-Position blieb bestehen, aber alles drumherum veränderte sich. Schon alleine die neue Position der Spüle ermöglicht es nun zu zweit besser und entspannter an der Arbeitsfläche zu schnippeln, kochen und zu spülen. Kleiner Eingriff mit großer Wirkung. Die Position des Tisches (der für das Frühstück und den schnellen Snack zwischendurch) wurde ebenso verändert und als Hochtisch ausgeführt.
Beruflich arbeiten sie sehr naturnah und wollten auch eine Küche haben, die weitestgehend mit Holz und natürlichen Baustoffen saniert wird.
Die Wände und Decke wurden mit Lehm verputzt. Der Boden wurde von diversen Schichten Vinyl und Co befreit und mit einem Linoleum neu belegt. Die Küchenmöbel und wurden aus Dreischichtplatte Fichte gebaut. Die Fronten mit einer Kreidefarbe gestrichen und einem Wachs gegen Spritzwasser und Schmutz geschützt. Die Arbeitsplatte wurde aus Ahorn verleimt und ausschließlich geseift. Auf einen klassischen Fliesenspiegel wurde auch verzichtet. Stattdessen wurde dort ein Lehmspachtel dünn aufgezogen und mit einem Carnubawachs versiegelt. Ja, dass ist alles etwas pflegeintensiver. Funktioniert im Alltag aber problemlos. "Wir wissen es zu schätzen, dass uns natürliche Materialien umgeben und pflegen unsere Küche gerne. Wir fühlen uns rundum wohl! berichten die beiden Bauherren. Es gibt nicht nur geschlossene Hochschränke, sondern einige offene Regale. Der Zugriff zu den Dingen des täglichen Bedarfs geht einfach schneller und es belebt die Küche.

お手頃価格の小さな北欧スタイルのおしゃれなキッチン (ドロップインシンク、フラットパネル扉のキャビネット、青いキャビネット、木材カウンター、白いキッチンパネル、磁器タイルのキッチンパネル、黒い調理設備、クッションフロア、アイランドなし、ベージュの床、ベージュのキッチンカウンター) の写真
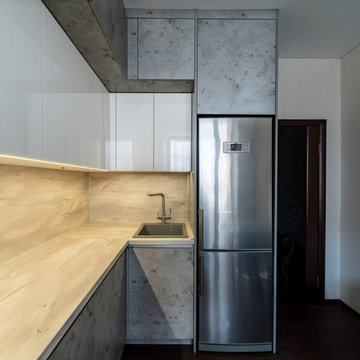
Эта элегантная угловая кухня станет идеальным дополнением любой квартиры в стиле лофт. Сочетание белых глянцевых и каменных фасадов создает стильный и современный вид. Благодаря своим небольшим и узким размерам, он идеально подходит для тех, у кого мало места. Темная гамма добавляет нотку изысканности современному стилю лофт, а отсутствие ручек создает цельный и чистый вид.
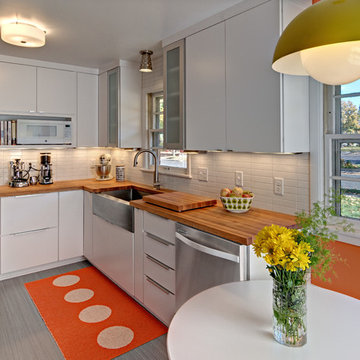
Ehlen Creative Communications
ミネアポリスにあるお手頃価格の小さなミッドセンチュリースタイルのおしゃれなキッチン (エプロンフロントシンク、フラットパネル扉のキャビネット、白いキャビネット、木材カウンター、白いキッチンパネル、セラミックタイルのキッチンパネル、リノリウムの床、アイランドなし、シルバーの調理設備) の写真
ミネアポリスにあるお手頃価格の小さなミッドセンチュリースタイルのおしゃれなキッチン (エプロンフロントシンク、フラットパネル扉のキャビネット、白いキャビネット、木材カウンター、白いキッチンパネル、セラミックタイルのキッチンパネル、リノリウムの床、アイランドなし、シルバーの調理設備) の写真

Inspired by the multi-functional performance of a shell structure in nature, the design of this two-bedroom, two-bath ADU explored a performance-based roof geometry that becomes the building façade and privacy screen. Coupled with deep roof overhangs, this second skin allows dappled light to penetrate the interior during the day while reflecting the detrimental UV radiation on the southern exposure. The perforations in the second skin are based on the effects of the sun path on the southern exposure and the location of the windows behind the screen. At night, the interior light glows through the perforations, contributing to the name of the project, “LuminOCity”.
Orange Coast College and UC Irvine formed a partnership called "Team MADE" to enter the 2023 Orange County Sustainability Decathlon. "MADE" is an acronym for Modular, Affordable Dwellings for the Environment. LuminOCity won second place in the competition and 9 awards in various categories. Following the competition, the home was donated to Homeless Intervention Services, Orange County, where it serves as an ADU on an existing property to provide transitional housing for youth experiencing housing insecurities.
This 750sf prefabricated, modular home is built on four, eight foot wide modules that nest together. The building system is predicated on a software-to-manufacturing pipeline called the FrameCAD Machine. This roll-former for light-gauge steel allowed Team MADE to prototype as well as site-manufacture every stud and track in the steel-framed home they would design. Over 100 student volunteers aided in the construction of the steel framing, MEP installation, building envelope, and site work. The use of prefabricated Light Gauge Steel allowed for higher construction tolerances with simplified assembly diagrams that could be followed by student volunteers. Joseph Sarafian, AIA was the lead architect as well as one of four faculty advisors on the project, leading the design of the project from conception to completion.
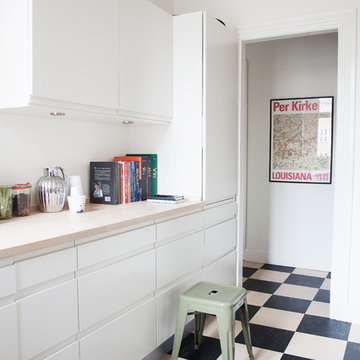
Camilla Stephan © 2016 Houzz
コペンハーゲンにあるお手頃価格の小さな北欧スタイルのおしゃれなキッチン (フラットパネル扉のキャビネット、白いキャビネット、木材カウンター、リノリウムの床、アイランドなし) の写真
コペンハーゲンにあるお手頃価格の小さな北欧スタイルのおしゃれなキッチン (フラットパネル扉のキャビネット、白いキャビネット、木材カウンター、リノリウムの床、アイランドなし) の写真

This electric style applied to a listed property as client requested a PEACOCK theme. Infused with and inspired by oriental accents. To see more of our work, please go to: https://www.ihinteriors.co.uk/portfolio
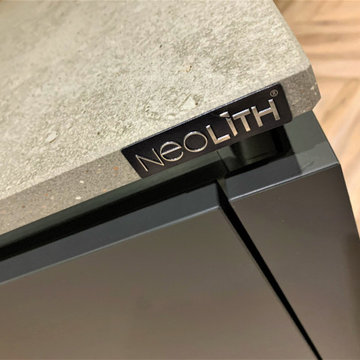
Our latest project within a new build property located in County Durham, is an adaption of the existing layout using furniture materials inspired by Scandinavian design complimented with Karndean Designflooring Weathered Elm and Neolith New York-New York concrete effect Sintered Stone work-surfaces. A modest size island provides additional prep space, occasional dining and increased storage.
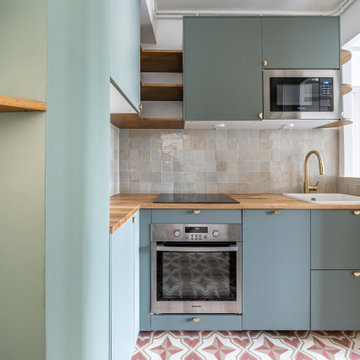
Partie en L
Verrière à venir côté évier
パリにあるお手頃価格の小さなモダンスタイルのおしゃれなキッチン (アンダーカウンターシンク、フラットパネル扉のキャビネット、緑のキャビネット、木材カウンター、ベージュキッチンパネル、セラミックタイルのキッチンパネル、シルバーの調理設備、クッションフロア、アイランドなし、ピンクの床、茶色いキッチンカウンター) の写真
パリにあるお手頃価格の小さなモダンスタイルのおしゃれなキッチン (アンダーカウンターシンク、フラットパネル扉のキャビネット、緑のキャビネット、木材カウンター、ベージュキッチンパネル、セラミックタイルのキッチンパネル、シルバーの調理設備、クッションフロア、アイランドなし、ピンクの床、茶色いキッチンカウンター) の写真
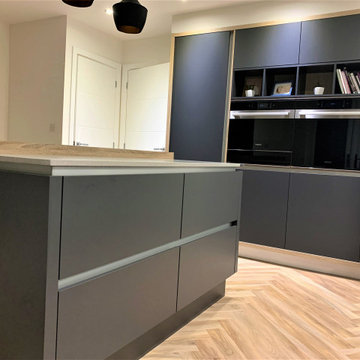
Our latest project within a new build property located in County Durham, is an adaption of the existing layout using furniture materials inspired by Scandinavian design complimented with Karndean Designflooring Weathered Elm and Neolith New York-New York concrete effect Sintered Stone work-surfaces. A modest size island provides additional prep space, occasional dining and increased storage.
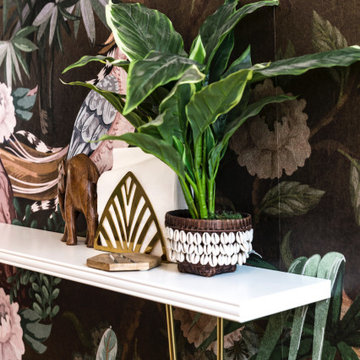
This electric style applied to a listed property as client requested a PEACOCK theme. Infused with and inspired by oriental accents. To see more of our work, please go to: https://www.ihinteriors.co.uk/portfolio
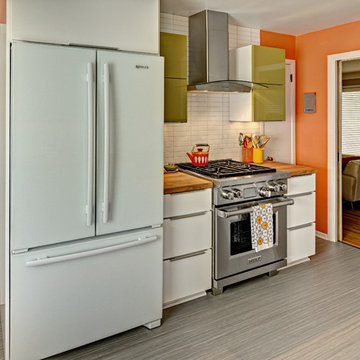
Ehlen Creative Communications
ミネアポリスにあるお手頃価格の小さなトラディショナルスタイルのおしゃれなキッチン (エプロンフロントシンク、フラットパネル扉のキャビネット、白いキャビネット、木材カウンター、白いキッチンパネル、セラミックタイルのキッチンパネル、シルバーの調理設備、リノリウムの床、アイランドなし) の写真
ミネアポリスにあるお手頃価格の小さなトラディショナルスタイルのおしゃれなキッチン (エプロンフロントシンク、フラットパネル扉のキャビネット、白いキャビネット、木材カウンター、白いキッチンパネル、セラミックタイルのキッチンパネル、シルバーの調理設備、リノリウムの床、アイランドなし) の写真
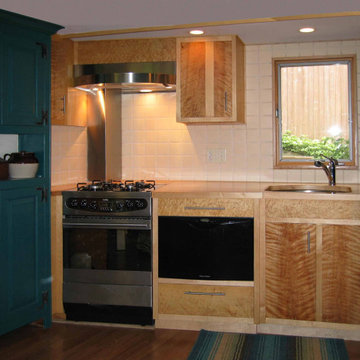
ボストンにあるお手頃価格の小さなエクレクティックスタイルのおしゃれなキッチン (アンダーカウンターシンク、フラットパネル扉のキャビネット、淡色木目調キャビネット、木材カウンター、ベージュキッチンパネル、セラミックタイルのキッチンパネル、シルバーの調理設備、クッションフロア、茶色い床、ベージュのキッチンカウンター) の写真
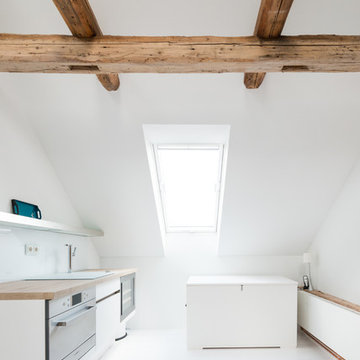
Kate Jordan Photo © 2016 Houzz
ドルトムントにあるお手頃価格の小さな北欧スタイルのおしゃれなI型キッチン (フラットパネル扉のキャビネット、白いキャビネット、木材カウンター、白いキッチンパネル、リノリウムの床) の写真
ドルトムントにあるお手頃価格の小さな北欧スタイルのおしゃれなI型キッチン (フラットパネル扉のキャビネット、白いキャビネット、木材カウンター、白いキッチンパネル、リノリウムの床) の写真
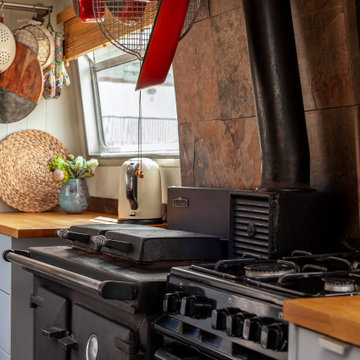
Image by:
Katherine Malonda
@malondaphotos
ケントにあるお手頃価格の小さなエクレクティックスタイルのおしゃれなキッチン (アンダーカウンターシンク、フラットパネル扉のキャビネット、青いキャビネット、木材カウンター、メタリックのキッチンパネル、ガラスタイルのキッチンパネル、黒い調理設備、クッションフロア、アイランドなし、茶色い床、茶色いキッチンカウンター) の写真
ケントにあるお手頃価格の小さなエクレクティックスタイルのおしゃれなキッチン (アンダーカウンターシンク、フラットパネル扉のキャビネット、青いキャビネット、木材カウンター、メタリックのキッチンパネル、ガラスタイルのキッチンパネル、黒い調理設備、クッションフロア、アイランドなし、茶色い床、茶色いキッチンカウンター) の写真
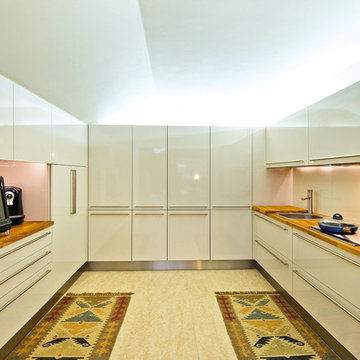
Alexandr Glotov
ノボシビルスクにあるお手頃価格の小さなコンテンポラリースタイルのおしゃれなキッチン (一体型シンク、フラットパネル扉のキャビネット、ベージュのキャビネット、木材カウンター、ベージュキッチンパネル、シルバーの調理設備、リノリウムの床、アイランドなし) の写真
ノボシビルスクにあるお手頃価格の小さなコンテンポラリースタイルのおしゃれなキッチン (一体型シンク、フラットパネル扉のキャビネット、ベージュのキャビネット、木材カウンター、ベージュキッチンパネル、シルバーの調理設備、リノリウムの床、アイランドなし) の写真
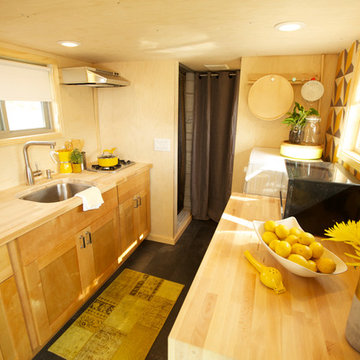
他の地域にあるお手頃価格の小さなコンテンポラリースタイルのおしゃれなII型キッチン (フラットパネル扉のキャビネット、中間色木目調キャビネット、木材カウンター、シルバーの調理設備、クッションフロア、アンダーカウンターシンク) の写真
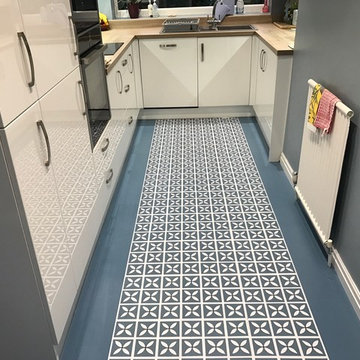
We completed the modern look in this newly fitted galley kitchen with a Harvey Maria Luxury Vinyl Tile Floor featuring Dee Hardwicke/Little Bricks in Cornflower Blue/Forget-Me-Not colours.
お手頃価格の小さなキッチン (フラットパネル扉のキャビネット、コンクリートカウンター、木材カウンター、リノリウムの床、クッションフロア) の写真
1