お手頃価格の広いLDK (フラットパネル扉のキャビネット、黒いキッチンカウンター、グレーのキッチンカウンター、ドロップインシンク) の写真
絞り込み:
資材コスト
並び替え:今日の人気順
写真 1〜20 枚目(全 141 枚)
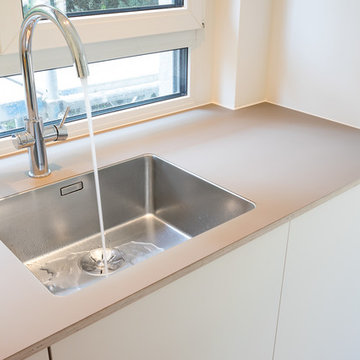
Eingeklebte Spüle mit Grohe Blue Wasserhahn.
Das Wasser kommt gekühlt und mit Blubb aus dem Wasserhahn. Die Spüle ist komplett fugenlos in die Arbeitsplatte eingearbeitet.

This is one of our recent projects, which was part of a stunning Barn conversion. We saw this project transform from a Cow shed, with raw bricks and mud, through to a beautiful home. The kitchen is a Kuhlmann German handle-less Kitchen in Black supermatt & Magic Grey high gloss, with Copper accents and Dekton Radium worktops. The simple design complements the rustic features of this stunning open plan room. Ovens are Miele Artline Graphite. Installation by Boxwood Joinery Dekton worktops installed by Stone Connection Photos by muratphotography.com
Bespoke table, special order from Ennis and Brown.

ブリスベンにあるお手頃価格の広いモダンスタイルのおしゃれなキッチン (ドロップインシンク、フラットパネル扉のキャビネット、黒いキャビネット、クオーツストーンカウンター、茶色いキッチンパネル、ミラータイルのキッチンパネル、黒い調理設備、クッションフロア、茶色い床、黒いキッチンカウンター) の写真
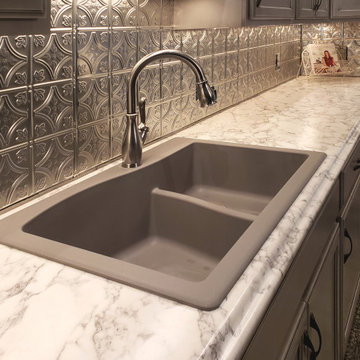
Not your typical pole barn.
他の地域にあるお手頃価格の広いトラディショナルスタイルのおしゃれなキッチン (ドロップインシンク、フラットパネル扉のキャビネット、ヴィンテージ仕上げキャビネット、クオーツストーンカウンター、メタリックのキッチンパネル、メタルタイルのキッチンパネル、シルバーの調理設備、クッションフロア、グレーの床、黒いキッチンカウンター) の写真
他の地域にあるお手頃価格の広いトラディショナルスタイルのおしゃれなキッチン (ドロップインシンク、フラットパネル扉のキャビネット、ヴィンテージ仕上げキャビネット、クオーツストーンカウンター、メタリックのキッチンパネル、メタルタイルのキッチンパネル、シルバーの調理設備、クッションフロア、グレーの床、黒いキッチンカウンター) の写真
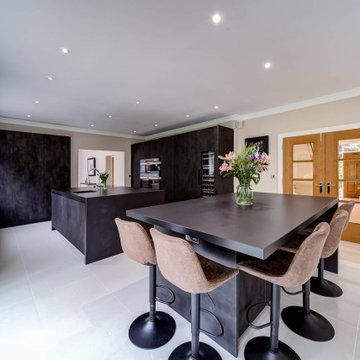
When our clients from Windlesham came to us looking for a stunning modern dark kitchen, we knew we could deliver the wow factor they desired. We created a dramatic and ultra-modern space to impress. We used a combination of matt and textured finishes to add depth and interest to the space.
We utilised the open plan layout by incorporating two kitchen islands – one mainly for prepping and cooking and one mainly for dining and entertaining – to create an uninterrupted flow around the space. The tall units of Pronorm Y-line handleless kitchens in satin matt dark steel provide plenty of storage space, and the Dekton matt worktops in ‘doomos’ with down stands create a sleek, modern look.
It has all the appliances you can wish for – ovens, warming drawers, microwave, coffee machine, large French larder-style integrated fridge freezer, a tall built-in wine fridge, and larder storage. Additionally, there is a floating TV cabinet built in the same finish and material as the island.
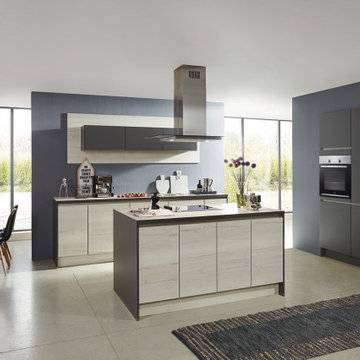
バッキンガムシャーにあるお手頃価格の広いモダンスタイルのおしゃれなキッチン (ドロップインシンク、フラットパネル扉のキャビネット、白いキャビネット、御影石カウンター、グレーのキッチンパネル、セメントタイルのキッチンパネル、パネルと同色の調理設備、淡色無垢フローリング、茶色い床、グレーのキッチンカウンター) の写真
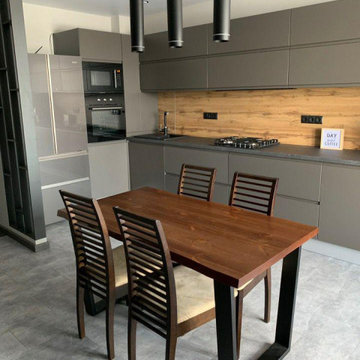
Большинство людей думают, что типичная квартира-студия — это одна большая комната, без ярко выраженного стиля, комбинации и системности. Иногда это так и есть.
Чтобы избежать таких явных ошибок, нужно соблюдать некоторые правила. Их нужно применять, чтобы ваша студия была уютной, комфортной и, конечно, стильной.
Совет 1 - Определитесь с полом.
Думаете это неважно? Отнюдь! Потому что пол в студии будет одинаковые во всем помещении. Поэтому продумайте, что будет уместнее ламинат, ковролин или может быть на кухне вы хотите сделать зону для плитки.
Совет 2 – Кровать или диван?
Большинство студий обустраивают с диванами, дабы сэкономить место. Но кровать смотрится гораздо уютнее, атмосфернее и спать на ней будет удобнее. Нужно лишь сделать отдельную спальную зону, чтобы кровать смотрелась уместно.
Совет 3 - Барная стойка.
Это идеальное и современное решение, чтобы сделать зонирование пространства. Кроме того, её можно использовать как место для трапезы, и смотрится она уместно в любом интерьерном стиле.
Совет 4 - подбор материалов и цветов.
Это немаловажно. Так как студия чаще всего небольших размеров, лучше сделать упор на светлых тонах, чтобы визуально расширить пространство. А отдельные акценты можно выделить яркими деталями или предметами интерьера.
Если вам понравились эти решения для кухни, и вы хотите сделать гарнитур по индивидуальному проекту, мы готовы вам помочь. Свяжитесь с нами в удобное для вас время, обсудим ваш проект. WhatsApp +7 915 377-13-38
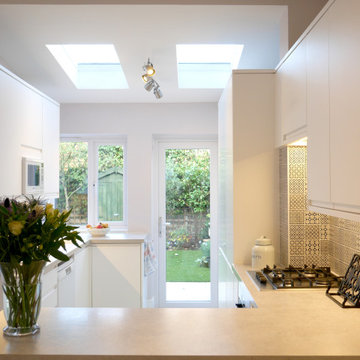
For the ktichen we removed the curtains creating a more open plan feeling and bringing the garden in to the space. We then cleared and e cluttered the surfaces and kept styling to a minimum ensuring the tiles were shown off and became the main feature of the space.

他の地域にあるお手頃価格の広いインダストリアルスタイルのおしゃれなキッチン (ドロップインシンク、フラットパネル扉のキャビネット、中間色木目調キャビネット、御影石カウンター、ベージュキッチンパネル、大理石のキッチンパネル、磁器タイルの床、ベージュの床、黒いキッチンカウンター、表し梁、シルバーの調理設備、アイランドなし) の写真
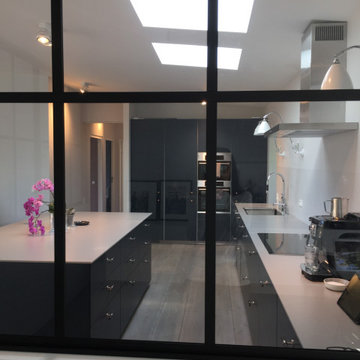
Ved at lave et tilstødende kontor, som også vil kunne bruges som ekstra soveværelse, Blev der lavet fabriks vinduer og dør, så det giver et transparent udseende fra køkken til kontor og omvendt.
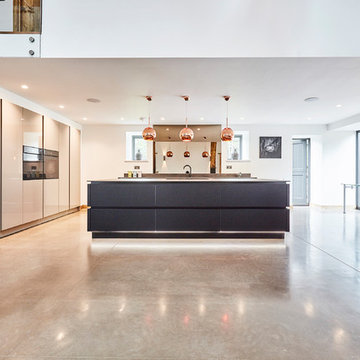
This is one of our recent projects, which was part of a stunning Barn conversion. We saw this project transform from a Cow shed, with raw bricks and mud, through to a beautiful home. The kitchen is a Kuhlmann German handle-less Kitchen in Black supermatt & Magic Grey high gloss, with Copper accents and Dekton Radium worktops. The simple design complements the rustic features of this stunning open plan room. Ovens are Miele Artline Graphite. Installation by Boxwood Joinery Dekton worktops installed by Stone Connection Photos by muratphotography.com
Bespoke table, special order from Ennis and Brown.
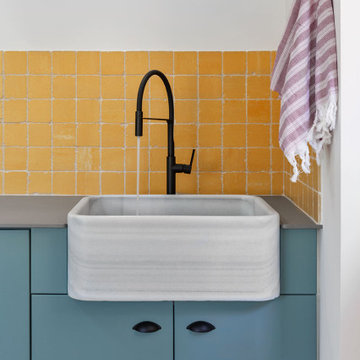
Detalle de pila de fregadero en mármol macael diseñada a medida.
アリカンテにあるお手頃価格の広いミッドセンチュリースタイルのおしゃれなキッチン (ドロップインシンク、フラットパネル扉のキャビネット、ターコイズのキャビネット、クオーツストーンカウンター、黄色いキッチンパネル、セラミックタイルのキッチンパネル、磁器タイルの床、アイランドなし、ベージュの床、グレーのキッチンカウンター) の写真
アリカンテにあるお手頃価格の広いミッドセンチュリースタイルのおしゃれなキッチン (ドロップインシンク、フラットパネル扉のキャビネット、ターコイズのキャビネット、クオーツストーンカウンター、黄色いキッチンパネル、セラミックタイルのキッチンパネル、磁器タイルの床、アイランドなし、ベージュの床、グレーのキッチンカウンター) の写真
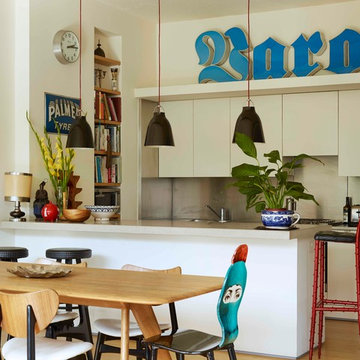
This project involved the renovation and remodelling of a 1990's loft apartment within a 1920's former aircraft parts factory.
Although the overall plan remains unchanged, a number of upgrades and 'tweaks' have been implemented to make the most of the space.
Photographer: Rachael Smith
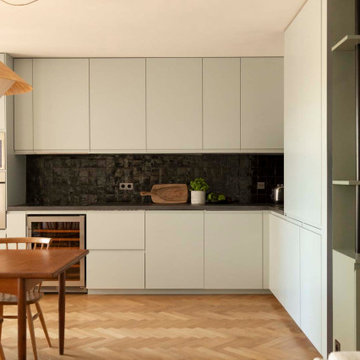
Cette rénovation a été conçue et exécutée avec l'architecte Charlotte Petit de l'agence Argia Architecture. Nos clients habitaient auparavant dans un immeuble années 30 qui possédait un certain charme avec ses moulures et son parquet d'époque. Leur nouveau foyer, situé dans un immeuble des années 2000, ne jouissait pas du même style singulier mais possédait un beau potentiel à exploiter. Les challenges principaux étaient 1) Lui donner du caractère et le moderniser 2) Réorganiser certaines fonctions pour mieux orienter les pièces à vivre vers la terrasse.
Auparavant l'entrée donnait sur une grande pièce qui servait de salon avec une petite cuisine fermée. Ce salon ouvrait sur une terrasse et une partie servait de circulation pour accéder aux chambres.
A présent, l'entrée se prolonge à travers un élégant couloir vitré permettant de séparer les espaces de jour et de nuit tout en créant une jolie perspective sur la bibliothèque du salon. La chambre parentale qui se trouvait au bout du salon a été basculée dans cet espace. A la place, une cuisine audacieuse s'ouvre sur le salon et la terrasse, donnant une toute autre aura aux pièces de vie.
Des lignes noires graphiques viennent structurer l'esthétique des pièces principales. On les retrouve dans la verrière du couloir dont les lignes droites sont adoucies par le papier peint végétal Añanbo.
Autre exemple : cet exceptionnel tracé qui parcourt le sol et le mur entre la cuisine et le salon. Lorsque nous avons changé l'ancienne chambre en cuisine, la cloison de cette première a été supprimée. Cette suppression a laissé un espace entre les deux parquets en point de Hongrie. Nous avons décidé d'y apposer une signature originale noire très graphique en zelliges noirs. Ceci permet de réunir les pièces tout en faisant écho au noir de la verrière du couloir et le zellige de la cuisine.
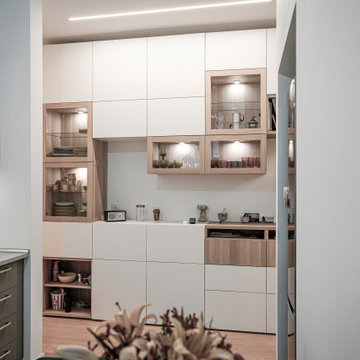
Per ampliare la cucina abitabile abbiamo incluso nel suo periometro la parte prospiciente di corridoio, abbattendo il muro che la separava. Lo spazio si fa più grande, passante ma pur sempre separato da due porte scorrevoli, grandi come quinte che la dividono dalla zona giorno e dalla zona notte.
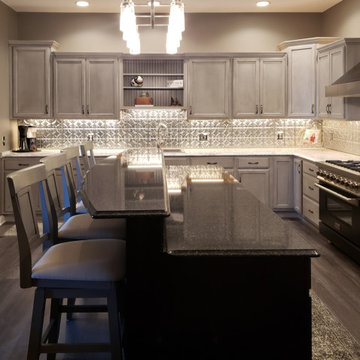
Not your typical pole barn.
他の地域にあるお手頃価格の広いトラディショナルスタイルのおしゃれなキッチン (ドロップインシンク、フラットパネル扉のキャビネット、ヴィンテージ仕上げキャビネット、クオーツストーンカウンター、メタリックのキッチンパネル、メタルタイルのキッチンパネル、シルバーの調理設備、クッションフロア、グレーの床、黒いキッチンカウンター) の写真
他の地域にあるお手頃価格の広いトラディショナルスタイルのおしゃれなキッチン (ドロップインシンク、フラットパネル扉のキャビネット、ヴィンテージ仕上げキャビネット、クオーツストーンカウンター、メタリックのキッチンパネル、メタルタイルのキッチンパネル、シルバーの調理設備、クッションフロア、グレーの床、黒いキッチンカウンター) の写真

Анастасия Болотаева, Татьяна Карнишина
モスクワにあるお手頃価格の広いコンテンポラリースタイルのおしゃれなキッチン (ドロップインシンク、フラットパネル扉のキャビネット、白いキャビネット、クオーツストーンカウンター、黒いキッチンパネル、セラミックタイルのキッチンパネル、シルバーの調理設備、磁器タイルの床、黒い床、黒いキッチンカウンター) の写真
モスクワにあるお手頃価格の広いコンテンポラリースタイルのおしゃれなキッチン (ドロップインシンク、フラットパネル扉のキャビネット、白いキャビネット、クオーツストーンカウンター、黒いキッチンパネル、セラミックタイルのキッチンパネル、シルバーの調理設備、磁器タイルの床、黒い床、黒いキッチンカウンター) の写真
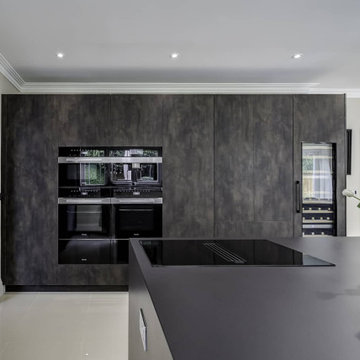
When our clients from Windlesham came to us looking for a stunning modern dark kitchen, we knew we could deliver the wow factor they desired. We created a dramatic and ultra-modern space to impress. We used a combination of matt and textured finishes to add depth and interest to the space.
We utilised the open plan layout by incorporating two kitchen islands – one mainly for prepping and cooking and one mainly for dining and entertaining – to create an uninterrupted flow around the space. The tall units of Pronorm Y-line handleless kitchens in satin matt dark steel provide plenty of storage space, and the Dekton matt worktops in ‘doomos’ with down stands create a sleek, modern look.
It has all the appliances you can wish for – ovens, warming drawers, microwave, coffee machine, large French larder-style integrated fridge freezer, a tall built-in wine fridge, and larder storage. Additionally, there is a floating TV cabinet built in the same finish and material as the island.
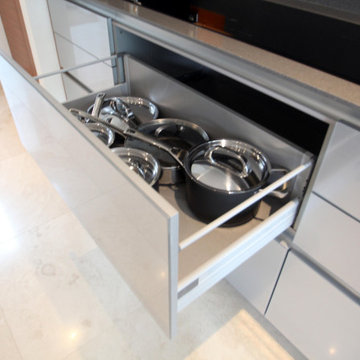
チェシャーにあるお手頃価格の広いモダンスタイルのおしゃれなキッチン (ドロップインシンク、フラットパネル扉のキャビネット、白いキャビネット、珪岩カウンター、オレンジのキッチンパネル、パネルと同色の調理設備、ベージュの床、グレーのキッチンカウンター) の写真
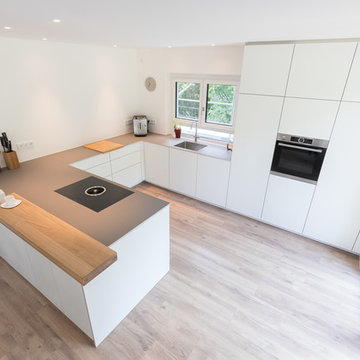
Luftiger Blick in die weiße Küche. Mit Bosch Dampfbackofen, Blanco Andano Spüle und BORA Basic Induktions Kochfeld.
シュトゥットガルトにあるお手頃価格の広いモダンスタイルのおしゃれなキッチン (ドロップインシンク、フラットパネル扉のキャビネット、白いキャビネット、ラミネートカウンター、白いキッチンパネル、木材のキッチンパネル、シルバーの調理設備、ラミネートの床、茶色い床、グレーのキッチンカウンター) の写真
シュトゥットガルトにあるお手頃価格の広いモダンスタイルのおしゃれなキッチン (ドロップインシンク、フラットパネル扉のキャビネット、白いキャビネット、ラミネートカウンター、白いキッチンパネル、木材のキッチンパネル、シルバーの調理設備、ラミネートの床、茶色い床、グレーのキッチンカウンター) の写真
お手頃価格の広いLDK (フラットパネル扉のキャビネット、黒いキッチンカウンター、グレーのキッチンカウンター、ドロップインシンク) の写真
1