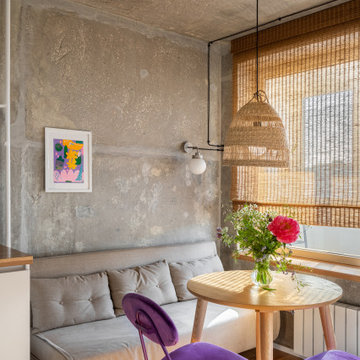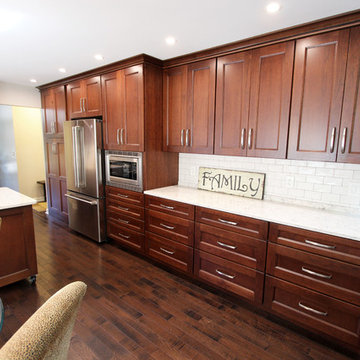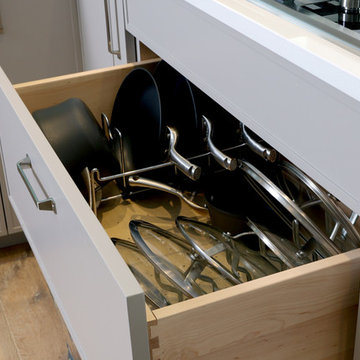お手頃価格のブラウンのキッチン (フラットパネル扉のキャビネット、茶色い床、白い床) の写真
絞り込み:
資材コスト
並び替え:今日の人気順
写真 1〜20 枚目(全 2,691 枚)

フィラデルフィアにあるお手頃価格の広いトランジショナルスタイルのおしゃれなキッチン (シングルシンク、フラットパネル扉のキャビネット、中間色木目調キャビネット、珪岩カウンター、白いキッチンパネル、セラミックタイルのキッチンパネル、シルバーの調理設備、セメントタイルの床、白い床、白いキッチンカウンター) の写真

パリにあるお手頃価格の広いトランジショナルスタイルのおしゃれなキッチン (アンダーカウンターシンク、フラットパネル扉のキャビネット、淡色木目調キャビネット、珪岩カウンター、ベージュキッチンパネル、無垢フローリング、アイランドなし、茶色い床、白いキッチンカウンター) の写真

Small kitchen with open shelving.
ロサンゼルスにあるお手頃価格の小さなコンテンポラリースタイルのおしゃれなキッチン (アンダーカウンターシンク、フラットパネル扉のキャビネット、中間色木目調キャビネット、クオーツストーンカウンター、緑のキッチンパネル、シルバーの調理設備、無垢フローリング、アイランドなし、茶色い床、白いキッチンカウンター) の写真
ロサンゼルスにあるお手頃価格の小さなコンテンポラリースタイルのおしゃれなキッチン (アンダーカウンターシンク、フラットパネル扉のキャビネット、中間色木目調キャビネット、クオーツストーンカウンター、緑のキッチンパネル、シルバーの調理設備、無垢フローリング、アイランドなし、茶色い床、白いキッチンカウンター) の写真

Farm house sink, Wooden cabinets and hardwood flooring. Mixing Contemporary design with rustic finishes, this galley kitchen gives off a modern feel while still maintaining a Western décor.

This compact kitchen packs a mega punch. With wall cabinets all the way up to the ceiling and a clever walk in pantry there is no shortage on space in this modest kitchen. The deep blue and Oak doors look amazing with a clean crisp white Corian work top.
MATERIALS- Oak veneer on birch ply doors / Petrol blue laminate on birch ply / Corianders work top

他の地域にあるお手頃価格の中くらいなコンテンポラリースタイルのおしゃれなキッチン (アンダーカウンターシンク、フラットパネル扉のキャビネット、紫のキャビネット、テラゾーカウンター、グレーのキッチンパネル、セラミックタイルのキッチンパネル、黒い調理設備、クッションフロア、アイランドなし、茶色い床、黒いキッチンカウンター) の写真

他の地域にあるお手頃価格の小さなコンテンポラリースタイルのおしゃれなキッチン (ドロップインシンク、フラットパネル扉のキャビネット、グレーのキャビネット、木材カウンター、グレーのキッチンパネル、磁器タイルのキッチンパネル、黒い調理設備、無垢フローリング、アイランドなし、茶色い床、茶色いキッチンカウンター) の写真

Our customer desired to upgrade their builder grade cabinetry with beautiful cherry cabinets and they wanted a portable island that could easily be moved to create more space. The cabinetry installed is Medallion Cherry Mission Door, Pecan/Flat Panel in Cherry with Amaretto Stain and Ebony Glaze/Highlight. The countertop is Wilsonart Quartz in Santiago color. The backsplash is Basket Weave Bianco Wood with Atena Dot tile. Armstrong 3” Rustic Restoration in Essential Brown flooring.

Steve Gotter
The client’s request was quite common - a typical 2800 sf builder home with 3 bedrooms, 2 baths, living space, and den. However, their desire was for this to be “anything but common.” The result is an innovative update on the production home for the modern era, and serves as a direct counterpoint to the neighborhood and its more conventional suburban housing stock, which focus views to the backyard and seeks to nullify the unique qualities and challenges of topography and the natural environment.
The Terraced House cautiously steps down the site’s steep topography, resulting in a more nuanced approach to site development than cutting and filling that is so common in the builder homes of the area. The compact house opens up in very focused views that capture the natural wooded setting, while masking the sounds and views of the directly adjacent roadway. The main living spaces face this major roadway, effectively flipping the typical orientation of a suburban home, and the main entrance pulls visitors up to the second floor and halfway through the site, providing a sense of procession and privacy absent in the typical suburban home.
Clad in a custom rain screen that reflects the wood of the surrounding landscape - while providing a glimpse into the interior tones that are used. The stepping “wood boxes” rest on a series of concrete walls that organize the site, retain the earth, and - in conjunction with the wood veneer panels - provide a subtle organic texture to the composition.
The interior spaces wrap around an interior knuckle that houses public zones and vertical circulation - allowing more private spaces to exist at the edges of the building. The windows get larger and more frequent as they ascend the building, culminating in the upstairs bedrooms that occupy the site like a tree house - giving views in all directions.
The Terraced House imports urban qualities to the suburban neighborhood and seeks to elevate the typical approach to production home construction, while being more in tune with modern family living patterns.
Overview:
Elm Grove
Size:
2,800 sf,
3 bedrooms, 2 bathrooms
Completion Date:
September 2014
Services:
Architecture, Landscape Architecture
Interior Consultants: Amy Carman Design

Soggiorno open space con cucina.
Penisola divisoria con sgabelli.
Elementi in laminato rovere nordico e basi in laminato laccato bianco lucido.
Divano ad angolo e parete giorno su misura.

Underpinning our design notions and considerations for this home were two instinctual ideas: that of our client’s fondness for ‘Old Be-al’ and associated desire for an enhanced connection between the house and the old-growth eucalypt landscape; and our own determined appreciation for the house’s original brickwork, something we hoped to celebrate and re-cast within the existing dwelling.
While considering the client’s brief of a two-bedroom, two-bathroom house, our design managed to reduce the overall footprint of the house and provide generous flowing living spaces with deep connection to the natural suburban landscape and the heritage of the existing house.
The reference to Old Be-al is constantly reinforced within the detailed design. The custom-made entry light mimics its branches, as does the pulls on the joinery and even the custom towel rails in the bathroom. The dynamically angled ceiling of rhythmically spaced timber cross-beams that extend out to an expansive timber decking are in dialogue with the upper canopy of the surrounding trees. The rhythm of the bushland also finds expression in vertical mullions and horizontal bracing beams, reminiscent of both the trunks and the canopies of the adjacent trees.

Tall larder and storage unit that also houses the integrated fridge and freezer.
ロンドンにあるお手頃価格の小さなトランジショナルスタイルのおしゃれなキッチン (シングルシンク、フラットパネル扉のキャビネット、ベージュのキャビネット、御影石カウンター、緑のキッチンパネル、セラミックタイルのキッチンパネル、シルバーの調理設備、淡色無垢フローリング、アイランドなし、茶色い床、黒いキッチンカウンター) の写真
ロンドンにあるお手頃価格の小さなトランジショナルスタイルのおしゃれなキッチン (シングルシンク、フラットパネル扉のキャビネット、ベージュのキャビネット、御影石カウンター、緑のキッチンパネル、セラミックタイルのキッチンパネル、シルバーの調理設備、淡色無垢フローリング、アイランドなし、茶色い床、黒いキッチンカウンター) の写真

Елена Шакирова(дизайн),Евгений Кузнецов (фото)
他の地域にあるお手頃価格の中くらいなコンテンポラリースタイルのおしゃれなキッチン (中間色木目調キャビネット、人工大理石カウンター、茶色いキッチンパネル、木材のキッチンパネル、シルバーの調理設備、磁器タイルの床、アイランドなし、ドロップインシンク、フラットパネル扉のキャビネット、茶色い床) の写真
他の地域にあるお手頃価格の中くらいなコンテンポラリースタイルのおしゃれなキッチン (中間色木目調キャビネット、人工大理石カウンター、茶色いキッチンパネル、木材のキッチンパネル、シルバーの調理設備、磁器タイルの床、アイランドなし、ドロップインシンク、フラットパネル扉のキャビネット、茶色い床) の写真

シアトルにあるお手頃価格の中くらいなミッドセンチュリースタイルのおしゃれなキッチン (アンダーカウンターシンク、フラットパネル扉のキャビネット、中間色木目調キャビネット、御影石カウンター、ベージュキッチンパネル、石タイルのキッチンパネル、シルバーの調理設備、淡色無垢フローリング、茶色い床) の写真

Troy Thies Photagraphy
ミネアポリスにあるお手頃価格の中くらいなカントリー風のおしゃれなキッチン (エプロンフロントシンク、フラットパネル扉のキャビネット、ソープストーンカウンター、白いキッチンパネル、サブウェイタイルのキッチンパネル、中間色木目調キャビネット、濃色無垢フローリング、パネルと同色の調理設備、茶色い床) の写真
ミネアポリスにあるお手頃価格の中くらいなカントリー風のおしゃれなキッチン (エプロンフロントシンク、フラットパネル扉のキャビネット、ソープストーンカウンター、白いキッチンパネル、サブウェイタイルのキッチンパネル、中間色木目調キャビネット、濃色無垢フローリング、パネルと同色の調理設備、茶色い床) の写真

Beautiful Modern walnut "L" kitchen in Florida Keys. Glass doors with a golden frame give a distinction touch. All appliances are panelized and integrated handless solutions makes this kitchen a modern and clean look.

モスクワにあるお手頃価格の小さなインダストリアルスタイルのおしゃれなキッチン (ドロップインシンク、フラットパネル扉のキャビネット、白いキャビネット、木材カウンター、ベージュキッチンパネル、セラミックタイルのキッチンパネル、黒い調理設備、無垢フローリング、アイランドなし、茶色い床、ベージュのキッチンカウンター) の写真

Our customer desired to upgrade their builder grade cabinetry with beautiful cherry cabinets and they wanted a portable island that could easily be moved to create more space. The cabinetry installed is Medallion Cherry Mission Door, Pecan/Flat Panel in Cherry with Amaretto Stain and Ebony Glaze/Highlight. The countertop is Wilsonart Quartz in Santiago color. The backsplash is Basket Weave Bianco Wood with Atena Dot tile. Armstrong 3” Rustic Restoration in Essential Brown flooring.

Cette réalisation met en valeur le souci du détail propre à Mon Conseil Habitation. L’agencement des armoires de cuisine a été pensé au millimètre près tandis que la rénovation des boiseries témoigne du savoir-faire de nos artisans. Cet appartement haussmannien a été intégralement repensé afin de rendre l’espace plus fonctionnel.

Builder: Falcon Custom Homes
Interior Designer: Mary Burns - Gallery
Photographer: Mike Buck
A perfectly proportioned story and a half cottage, the Farfield is full of traditional details and charm. The front is composed of matching board and batten gables flanking a covered porch featuring square columns with pegged capitols. A tour of the rear façade reveals an asymmetrical elevation with a tall living room gable anchoring the right and a low retractable-screened porch to the left.
Inside, the front foyer opens up to a wide staircase clad in horizontal boards for a more modern feel. To the left, and through a short hall, is a study with private access to the main levels public bathroom. Further back a corridor, framed on one side by the living rooms stone fireplace, connects the master suite to the rest of the house. Entrance to the living room can be gained through a pair of openings flanking the stone fireplace, or via the open concept kitchen/dining room. Neutral grey cabinets featuring a modern take on a recessed panel look, line the perimeter of the kitchen, framing the elongated kitchen island. Twelve leather wrapped chairs provide enough seating for a large family, or gathering of friends. Anchoring the rear of the main level is the screened in porch framed by square columns that match the style of those found at the front porch. Upstairs, there are a total of four separate sleeping chambers. The two bedrooms above the master suite share a bathroom, while the third bedroom to the rear features its own en suite. The fourth is a large bunkroom above the homes two-stall garage large enough to host an abundance of guests.
お手頃価格のブラウンのキッチン (フラットパネル扉のキャビネット、茶色い床、白い床) の写真
1