お手頃価格のキッチン (フラットパネル扉のキャビネット、三角天井、セメントタイルの床、淡色無垢フローリング) の写真
絞り込み:
資材コスト
並び替え:今日の人気順
写真 1〜20 枚目(全 158 枚)
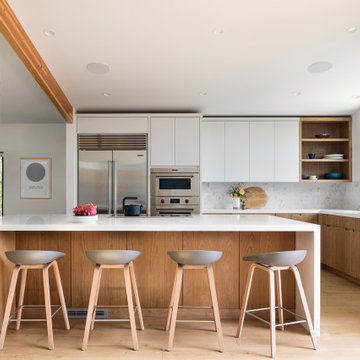
サンフランシスコにあるお手頃価格のミッドセンチュリースタイルのおしゃれなキッチン (フラットパネル扉のキャビネット、シルバーの調理設備、淡色無垢フローリング、白いキッチンカウンター、三角天井) の写真

コーンウォールにあるお手頃価格の中くらいなコンテンポラリースタイルのおしゃれなキッチン (ピンクのキッチンパネル、ガラス板のキッチンパネル、淡色無垢フローリング、アンダーカウンターシンク、フラットパネル扉のキャビネット、グレーのキャビネット、グレーの床、白いキッチンカウンター、三角天井) の写真
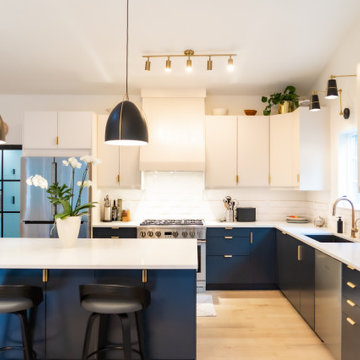
In this kitchen remodel, the door to the pantry/laundry room was relocated (and replaced with a modern black metal door) to give the owner more countertop space, but the kitchen is otherwise using the same basic kitchen layout. Everything in this kitchen is new, including all cabinets, appliances, lighting, etc. The homeowner wanted light, wide-plank wood floors for a Scandinavian feel, so they opted for Westover Oak throughout the home and removed the old laminate flooring.
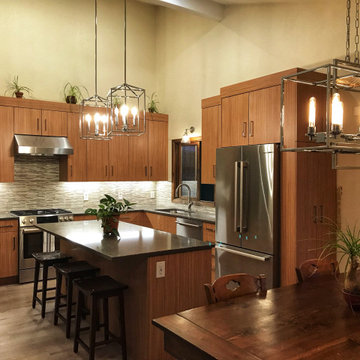
デンバーにあるお手頃価格の中くらいなモダンスタイルのおしゃれなキッチン (ドロップインシンク、フラットパネル扉のキャビネット、中間色木目調キャビネット、人工大理石カウンター、ベージュキッチンパネル、セラミックタイルのキッチンパネル、シルバーの調理設備、淡色無垢フローリング、茶色い床、グレーのキッチンカウンター、三角天井) の写真
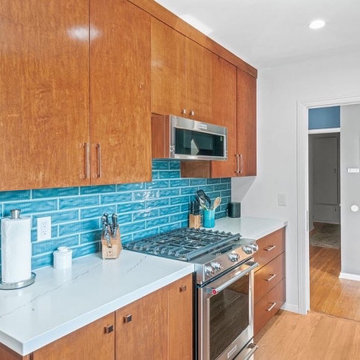
mid century modern kitchen transformation.
ロサンゼルスにあるお手頃価格の中くらいなミッドセンチュリースタイルのおしゃれなキッチン (ドロップインシンク、フラットパネル扉のキャビネット、中間色木目調キャビネット、クオーツストーンカウンター、青いキッチンパネル、セラミックタイルのキッチンパネル、シルバーの調理設備、淡色無垢フローリング、アイランドなし、白いキッチンカウンター、三角天井) の写真
ロサンゼルスにあるお手頃価格の中くらいなミッドセンチュリースタイルのおしゃれなキッチン (ドロップインシンク、フラットパネル扉のキャビネット、中間色木目調キャビネット、クオーツストーンカウンター、青いキッチンパネル、セラミックタイルのキッチンパネル、シルバーの調理設備、淡色無垢フローリング、アイランドなし、白いキッチンカウンター、三角天井) の写真
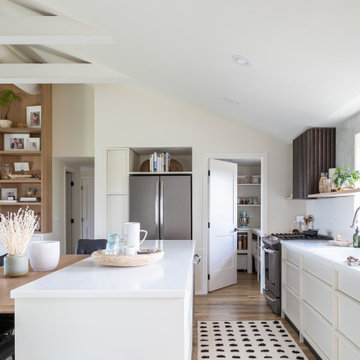
White Modern Kitchen with open shelving.
クリーブランドにあるお手頃価格の小さなモダンスタイルのおしゃれなキッチン (アンダーカウンターシンク、フラットパネル扉のキャビネット、白いキャビネット、人工大理石カウンター、白いキッチンパネル、テラコッタタイルのキッチンパネル、シルバーの調理設備、淡色無垢フローリング、白いキッチンカウンター、三角天井) の写真
クリーブランドにあるお手頃価格の小さなモダンスタイルのおしゃれなキッチン (アンダーカウンターシンク、フラットパネル扉のキャビネット、白いキャビネット、人工大理石カウンター、白いキッチンパネル、テラコッタタイルのキッチンパネル、シルバーの調理設備、淡色無垢フローリング、白いキッチンカウンター、三角天井) の写真

オークランドにあるお手頃価格の小さなモダンスタイルのおしゃれなキッチン (アンダーカウンターシンク、フラットパネル扉のキャビネット、グレーのキャビネット、グレーのキッチンパネル、ボーダータイルのキッチンパネル、パネルと同色の調理設備、淡色無垢フローリング、ベージュの床、白いキッチンカウンター、三角天井) の写真

他の地域にあるお手頃価格の中くらいなコンテンポラリースタイルのおしゃれなキッチン (アンダーカウンターシンク、フラットパネル扉のキャビネット、中間色木目調キャビネット、木材カウンター、緑のキッチンパネル、セラミックタイルのキッチンパネル、シルバーの調理設備、淡色無垢フローリング、白いキッチンカウンター、三角天井) の写真
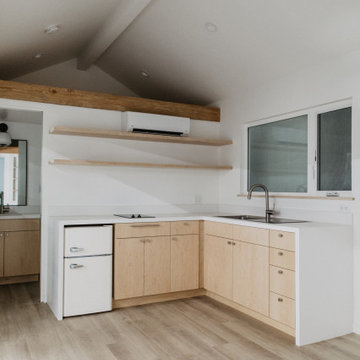
Open plan with L shaped kitchen and loft above for storage
Turn key solution and move-in ready from the factory! Built as a prefab modular unit and shipped to the building site. Placed on a permanent foundation and hooked up to utilities on site.
Use as an ADU, primary dwelling, office space or guesthouse
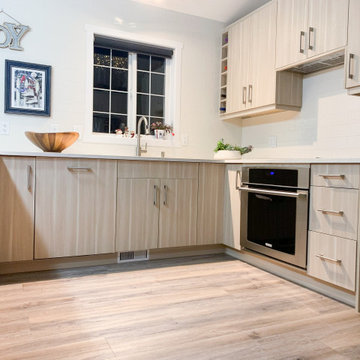
The Flagstone, Low-Pressure Laminate cabinets were the perfect fit to update and brighten up this space. We love the modern look and feel.
The homeowners installed the cabinets themselves!
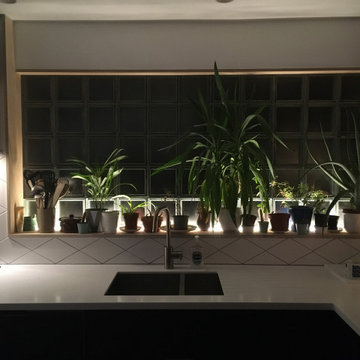
Full reconfiguration of an existing kitchen and rear extension to provide an improved kitchen/ living space more suited to a couple with a young family. Alterations included the removal of an internal wall, formerly separating the kitchen and ‘garden’ study, and new sliding folding doors to replace an existing aluminium door and window. Both of these design moves help to provide an improved connection between the small south facing garden and the kitchen. A steel frame and two concrete pad foundations were required to facilitate the wall’s removal, the design of which was coordinated closely with the structural engineer to accommodate existing services and site constraints. The new beam was coated in dark grey intumescent paint and left exposed. The brickwork above (which tells the story of various alterations to the building over the years) was repointed and also left exposed - this expresses the junction between the older Victorian part of the house and new extension to the rear. The walls either side of the opening were lined out in plasterboard to conceal both steel columns. This boxing also allowed us to do a lot - we ran services within the boxing, cleverly concealed the existing boiler nicely within the increased wall build up, widened the sill and reveals to the existing glass block window (we clad the reveals and sill in plywood to make a shelf for planting and ran an LED uplighter behind) and on the far side it allowed us to slot in some new recessed shelving adjacent to the breakfast bar. A new vaulted ceiling and large triple glazed roof light to the existing extension add volume to the space and help to bring light deeper into the plan. IKEA METOD carcasses have been given laminate-faced birch plywood doors and drawer fronts. All joinery items including the window reveals, ledges, recessed shelving, ‘box’ shelving, wine/ tray racks, extractor enclosure, boiler enclosure, kitchen doors and drawer fronts, storage boxes and bench seating were designed in house.
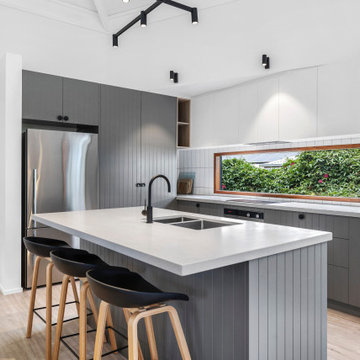
ジーロングにあるお手頃価格の中くらいなモダンスタイルのおしゃれなキッチン (ダブルシンク、フラットパネル扉のキャビネット、グレーのキャビネット、クオーツストーンカウンター、白いキッチンパネル、サブウェイタイルのキッチンパネル、シルバーの調理設備、淡色無垢フローリング、白いキッチンカウンター、三角天井) の写真
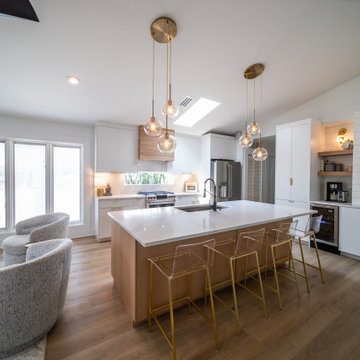
Modern Coastal Cottage, Kitchen remodel in Pure White slab doors and drawers. Rift Sawn White Oak island with Gold Brushed Hardware accents this lovely beach cottage.
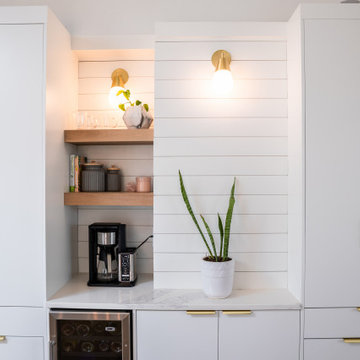
Modern Coastal Cottage, kitchen remodel in Pure White slab doors and drawers. Rift Sawn White Oak island with Gold Brushed Hardware accents this lovely beach cottage.
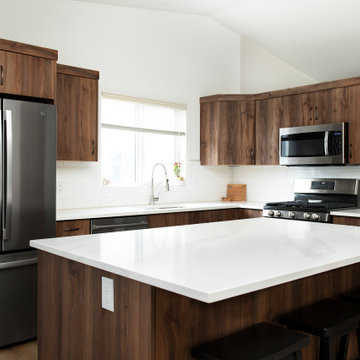
カルガリーにあるお手頃価格の小さなモダンスタイルのおしゃれなキッチン (アンダーカウンターシンク、フラットパネル扉のキャビネット、濃色木目調キャビネット、珪岩カウンター、白いキッチンパネル、セラミックタイルのキッチンパネル、シルバーの調理設備、淡色無垢フローリング、茶色い床、白いキッチンカウンター、三角天井) の写真
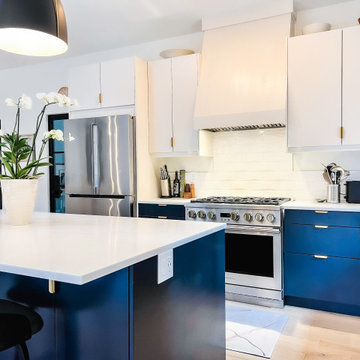
In this kitchen remodel, the door to the pantry/laundry room was relocated (and replaced with a metal door) to give the owner more countertop space, but the kitchen is otherwise using the same basic kitchen layout. Everything in this kitchen is new, including all cabinets, appliances, lighting, etc. The homeowner wanted light, wide-plank wood floors for a Scandinavian feel, so they opted for Westover Oak throughout the home and removed the old laminate flooring.
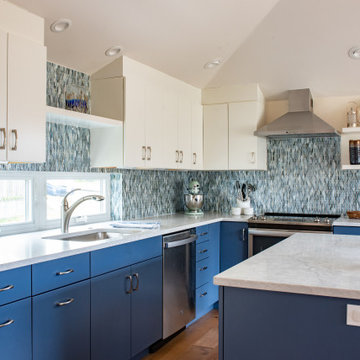
The kitchen has a beachy vibe, with upper crisp white cabinets, lower bright blue cabinets and Island, which also serves as the eating area. The pearl mosaic glass tile catches the natural light as is a fun design element.
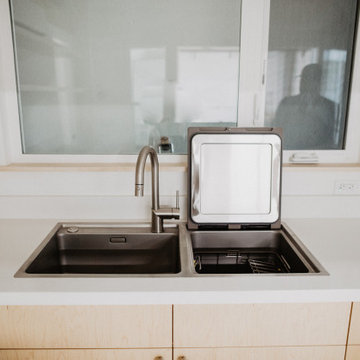
Combination sink/ dishwasher
Turn key solution and move-in ready from the factory! Built as a prefab modular unit and shipped to the building site. Placed on a permanent foundation and hooked up to utilities on site.
Use as an ADU, primary dwelling, office space or guesthouse
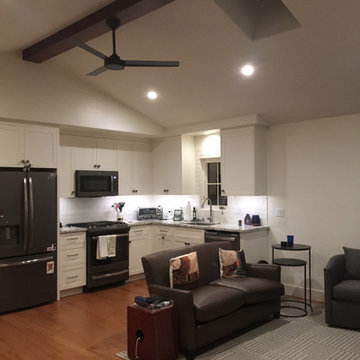
Open concept kitchen with everything you need in one easily accessible space. The skylights are a great addition, allowing the space to be light all day long.
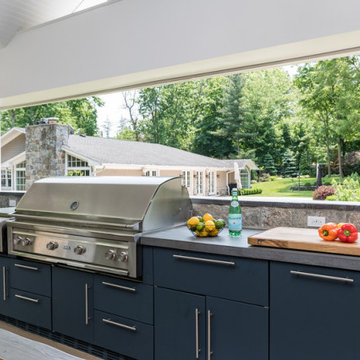
The main challenge was to outfit this space with all the appliances the owner needed plus an eleven-foot-wide masonry hearth for cooking large pieces of meat, etc. and being able to vent it properly.
お手頃価格のキッチン (フラットパネル扉のキャビネット、三角天井、セメントタイルの床、淡色無垢フローリング) の写真
1