お手頃価格のキッチン (フラットパネル扉のキャビネット、シェーカースタイル扉のキャビネット、グレーのキッチンカウンター、テラゾーの床) の写真
絞り込み:
資材コスト
並び替え:今日の人気順
写真 1〜20 枚目(全 29 枚)

La reforma de la cuina es basa en una renovació total del mobiliari, parets, paviment i sostre; a la vegada es guanya espai movent una paret i transformant una porta batent en una porta corredissa.
El resultat es el d’una cuina pràctica i optimitzada, alhora, el conjunt de materials segueix la mateixa sintonia.
La reforma de la cocina se basa en una renovación total del mobiliario, paredes, pavimento y techo; a la vez se gana espacio moviendo una pared y transformando una puerta batiente por una puerta corredera.
El resultado es el de una cocina práctica y optimizada, a la vez, el conjunto de materiales sigue la misma sintonía.
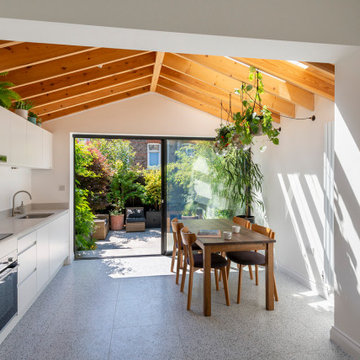
ロンドンにあるお手頃価格の小さな北欧スタイルのおしゃれなダイニングキッチン (フラットパネル扉のキャビネット、白いキャビネット、珪岩カウンター、テラゾーの床、グレーのキッチンカウンター、表し梁) の写真
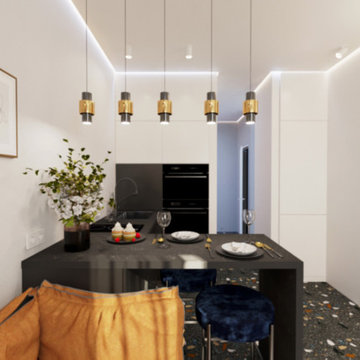
他の地域にあるお手頃価格の小さなコンテンポラリースタイルのおしゃれなキッチン (シングルシンク、フラットパネル扉のキャビネット、グレーのキャビネット、人工大理石カウンター、黒い調理設備、テラゾーの床、アイランドなし、グレーの床、グレーのキッチンカウンター) の写真
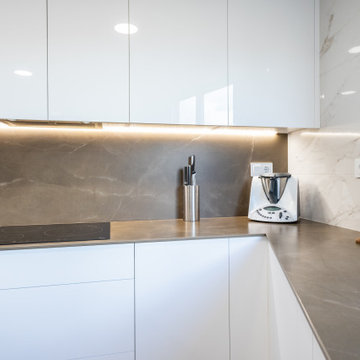
La nueva encimera tiene forma de L y ofrece una amplia superficie de apoyo y de trabajo. Se presenta en color gris con un acabado de mármol.
バルセロナにあるお手頃価格の広いモダンスタイルのおしゃれなキッチン (シングルシンク、フラットパネル扉のキャビネット、白いキャビネット、白いキッチンパネル、セラミックタイルのキッチンパネル、シルバーの調理設備、テラゾーの床、アイランドなし、茶色い床、グレーのキッチンカウンター) の写真
バルセロナにあるお手頃価格の広いモダンスタイルのおしゃれなキッチン (シングルシンク、フラットパネル扉のキャビネット、白いキャビネット、白いキッチンパネル、セラミックタイルのキッチンパネル、シルバーの調理設備、テラゾーの床、アイランドなし、茶色い床、グレーのキッチンカウンター) の写真
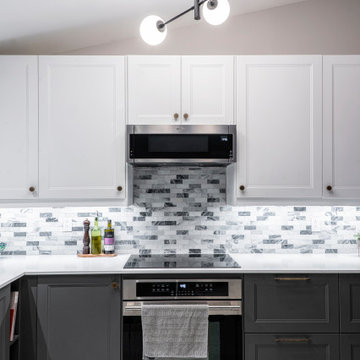
I took this kitchen from the 1960 to 2023, we kept a similar layout, but refreshed ever thing, from flooring, kitchen cabinets, counter tops, we enlarged the opening to the dining room and living room and removed the ceiling over the upper cabinets exposing the high beautiful space above the cabinets. making this space feel so open and expansive!
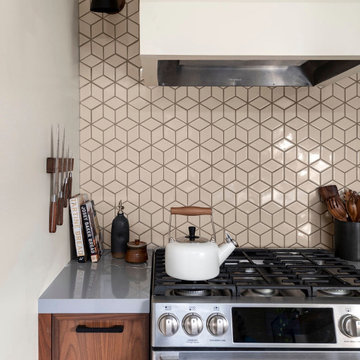
Large diamond tile by fireclay creates a 3D llusions reminiscent of M.C. Escher as well as classic stitch and on point patterns. This is a cut to order by the vendor and is locally made in Northern California.
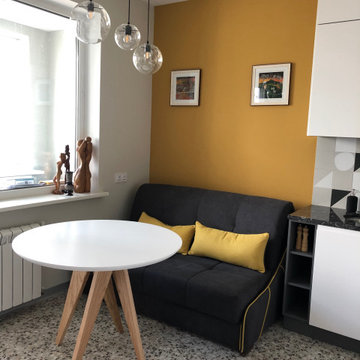
モスクワにあるお手頃価格の中くらいなコンテンポラリースタイルのおしゃれなダイニングキッチン (アンダーカウンターシンク、フラットパネル扉のキャビネット、白いキャビネット、大理石カウンター、マルチカラーのキッチンパネル、磁器タイルのキッチンパネル、黒い調理設備、テラゾーの床、グレーの床、グレーのキッチンカウンター) の写真
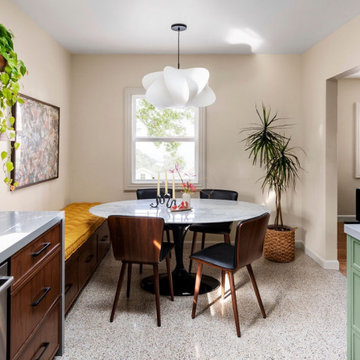
We built custom walnut floating shelves to match the bottom cabinets and then we built an appliance garage where the countertop extends under the cabinet so coffee making and heating food in the microwave can be fun.
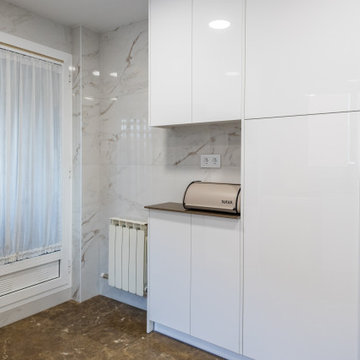
Además del mueble principal en la parte derecha se ha instalado un mueble de cocina que amplía aún más la capacidad de almacenaje. También dispone de un tramo de encimera para colocar pequeños electrodomésticos.
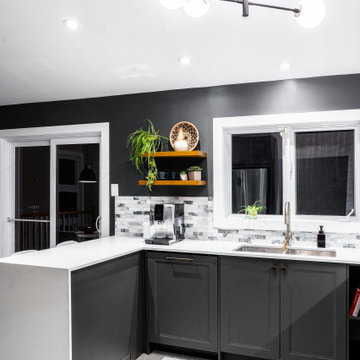
I took this kitchen from the 1960 to 2023, we kept a similar layout, but refreshed ever thing, from flooring, kitchen cabinets, counter tops, we enlarged the opening to the dining room and living room and removed the ceiling over the upper cabinets exposing the high beautiful space above the cabinets. making this space feel so open and expansive!
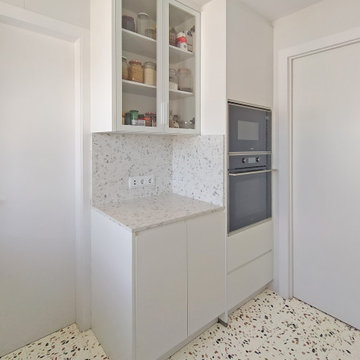
La reforma de la cuina es basa en una renovació total del mobiliari, parets, paviment i sostre; a la vegada es guanya espai movent una paret i transformant una porta batent en una porta corredissa.
El resultat es el d’una cuina pràctica i optimitzada, alhora, el conjunt de materials segueix la mateixa sintonia.
La reforma de la cocina se basa en una renovación total del mobiliario, paredes, pavimento y techo; a la vez se gana espacio moviendo una pared y transformando una puerta batiente por una puerta corredera.
El resultado es el de una cocina práctica y optimizada, a la vez, el conjunto de materiales sigue la misma sintonía.
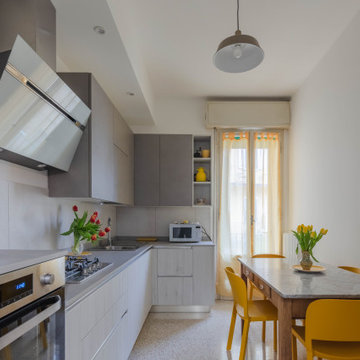
Altra vista della cucina dove si può notare come il giallo e le finiture siano in cromia e armonia con il pavimento esistente
ボローニャにあるお手頃価格の小さなモダンスタイルのおしゃれなキッチン (ドロップインシンク、フラットパネル扉のキャビネット、淡色木目調キャビネット、グレーのキッチンパネル、磁器タイルのキッチンパネル、シルバーの調理設備、テラゾーの床、グレーのキッチンカウンター) の写真
ボローニャにあるお手頃価格の小さなモダンスタイルのおしゃれなキッチン (ドロップインシンク、フラットパネル扉のキャビネット、淡色木目調キャビネット、グレーのキッチンパネル、磁器タイルのキッチンパネル、シルバーの調理設備、テラゾーの床、グレーのキッチンカウンター) の写真

La reforma de la cuina es basa en una renovació total del mobiliari, parets, paviment i sostre; a la vegada es guanya espai movent una paret i transformant una porta batent en una porta corredissa.
El resultat es el d’una cuina pràctica i optimitzada, alhora, el conjunt de materials segueix la mateixa sintonia.
La reforma de la cocina se basa en una renovación total del mobiliario, paredes, pavimento y techo; a la vez se gana espacio moviendo una pared y transformando una puerta batiente por una puerta corredera.
El resultado es el de una cocina práctica y optimizada, a la vez, el conjunto de materiales sigue la misma sintonía.
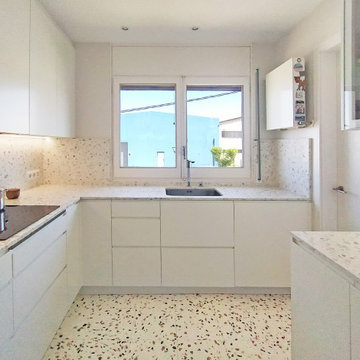
La reforma de la cuina es basa en una renovació total del mobiliari, parets, paviment i sostre; a la vegada es guanya espai movent una paret i transformant una porta batent en una porta corredissa.
El resultat es el d’una cuina pràctica i optimitzada, alhora, el conjunt de materials segueix la mateixa sintonia.
La reforma de la cocina se basa en una renovación total del mobiliario, paredes, pavimento y techo; a la vez se gana espacio moviendo una pared y transformando una puerta batiente por una puerta corredera.
El resultado es el de una cocina práctica y optimizada, a la vez, el conjunto de materiales sigue la misma sintonía.
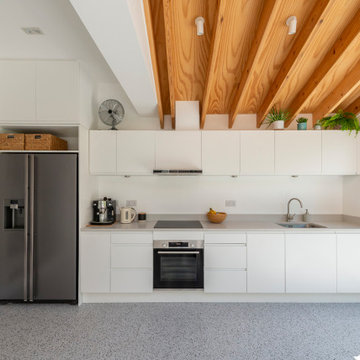
ロンドンにあるお手頃価格の小さな北欧スタイルのおしゃれなダイニングキッチン (フラットパネル扉のキャビネット、白いキャビネット、珪岩カウンター、テラゾーの床、グレーのキッチンカウンター、表し梁) の写真
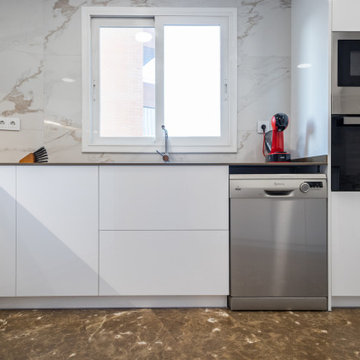
El nuevo mobiliario de cocina es de color blanco. De este modo se consigue potenciar la sensación de luminosidad y amplitud visual.
バルセロナにあるお手頃価格の広いモダンスタイルのおしゃれなキッチン (シングルシンク、フラットパネル扉のキャビネット、白いキャビネット、白いキッチンパネル、セラミックタイルのキッチンパネル、シルバーの調理設備、テラゾーの床、アイランドなし、茶色い床、グレーのキッチンカウンター) の写真
バルセロナにあるお手頃価格の広いモダンスタイルのおしゃれなキッチン (シングルシンク、フラットパネル扉のキャビネット、白いキャビネット、白いキッチンパネル、セラミックタイルのキッチンパネル、シルバーの調理設備、テラゾーの床、アイランドなし、茶色い床、グレーのキッチンカウンター) の写真
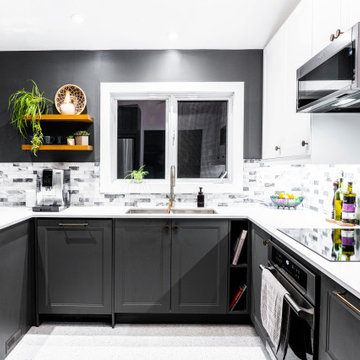
I took this kitchen from the 1960 to 2023, we kept a similar layout, but refreshed ever thing, from flooring, kitchen cabinets, counter tops, we enlarged the opening to the dining room and living room and removed the ceiling over the upper cabinets exposing the high beautiful space above the cabinets. making this space feel so open and expansive!
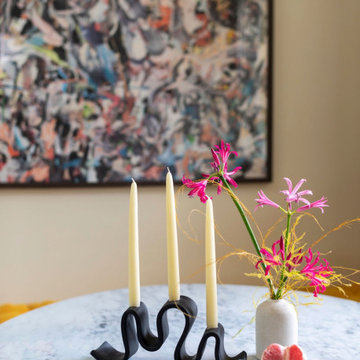
Marble dining table adds more character to this dining/kitchen space.
サンフランシスコにあるお手頃価格の小さなミッドセンチュリースタイルのおしゃれなキッチン (アンダーカウンターシンク、シェーカースタイル扉のキャビネット、中間色木目調キャビネット、クオーツストーンカウンター、ベージュキッチンパネル、セラミックタイルのキッチンパネル、シルバーの調理設備、テラゾーの床、ベージュの床、グレーのキッチンカウンター) の写真
サンフランシスコにあるお手頃価格の小さなミッドセンチュリースタイルのおしゃれなキッチン (アンダーカウンターシンク、シェーカースタイル扉のキャビネット、中間色木目調キャビネット、クオーツストーンカウンター、ベージュキッチンパネル、セラミックタイルのキッチンパネル、シルバーの調理設備、テラゾーの床、ベージュの床、グレーのキッチンカウンター) の写真
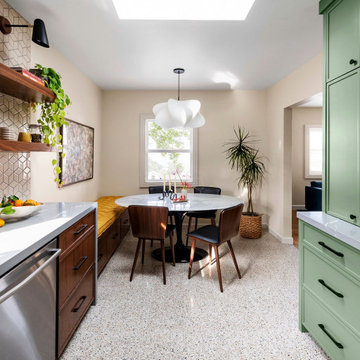
The owners love to cook and entertain so it was only fit to make the dining room part of the kitchen. The added skylight brings more light into the space and the custom banquet made of black walnut adds as extra storage for bigger kitchen items that are not used on a daily basis. The oval dining table gives more texture to this midcentury inspired kitchen/dining space.
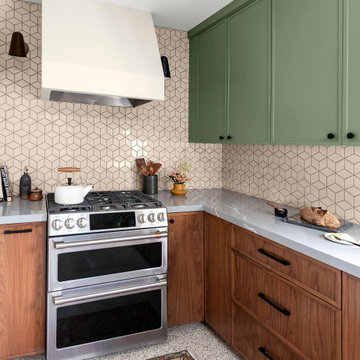
The clients decided to go with a two tone custom kitchen cabinet made by us during their kitchen renovation process. The bottom cabinets are black walnut and the top cabinets are custom cabinets made of poplar wood. The shaker style cabinets wear a 1 1/4" rail to make it look sleeker.
お手頃価格のキッチン (フラットパネル扉のキャビネット、シェーカースタイル扉のキャビネット、グレーのキッチンカウンター、テラゾーの床) の写真
1