お手頃価格の広いキッチン (中間色木目調キャビネット) の写真
絞り込み:
資材コスト
並び替え:今日の人気順
写真 1〜20 枚目(全 3,871 枚)
1/4

Brandler London were employed to carry out the conversion of an old hop warehouse in Southwark Bridge Road. The works involved a complete demolition of the interior with removal of unstable floors, roof and additional structural support being installed. The structural works included the installation of new structural floors, including an additional one, and new staircases of various types throughout. A new roof was also installed to the structure. The project also included the replacement of all existing MEP (mechanical, electrical & plumbing), fire detection and alarm systems and IT installations. New boiler and heating systems were installed as well as electrical cabling, mains distribution and sub-distribution boards throughout. The fit out decorative flooring, ceilings, walls and lighting as well as complete decoration throughout. The existing windows were kept in place but were repaired and renovated prior to the installation of an additional double glazing system behind them. A roof garden complete with decking and a glass and steel balustrade system and including planting, a hot tub and furniture. The project was completed within nine months from the commencement of works on site.

Design, Fabrication, Install and Photography by MacLaren Kitchen and Bath
Mouser Cabinetry, Full Overlay – Coronado door style, Maple with a Caramel stain
The Perimeter & Island countertop in Caesarstone, Sutton. The Island seating area is Caesarstone, Pebble
Backsplash:
Daltile – 3x6 Color Waves glass tile in Whipped Cream

This beautiful, expansive open concept main level offers traditional kitchen, dining, and living room styles.
ニューヨークにあるお手頃価格の広いトラディショナルスタイルのおしゃれなキッチン (ダブルシンク、落し込みパネル扉のキャビネット、中間色木目調キャビネット、御影石カウンター、マルチカラーのキッチンパネル、モザイクタイルのキッチンパネル、黒い調理設備、淡色無垢フローリング) の写真
ニューヨークにあるお手頃価格の広いトラディショナルスタイルのおしゃれなキッチン (ダブルシンク、落し込みパネル扉のキャビネット、中間色木目調キャビネット、御影石カウンター、マルチカラーのキッチンパネル、モザイクタイルのキッチンパネル、黒い調理設備、淡色無垢フローリング) の写真

Tying multiple floors together using 6”x36” dark grey wood-looking tile, laid on a staggered patterned worked well with the tile and concrete floors next to it.
Two-toned cabinetry of wired brushed hickory with a grey stain wash, combined with maple wood in a dark slate finish is a current trend.
Counter tops: combination of splashy granite and white Caesarstone grounded the display. A custom-designed table of ash wood, with heavy distressing and grey washed stain added warmth.
Show custom features:
Arched glass door cabinets with crown moulding to match.
Unique Features: drawer in drawer for pot lids, pull out drawer in toe kick for dog dishes, toe space step stool, swing up mixer shelf, pull out spice storage.
Built in Banquette seating with table and docking station for family meals and working.
Custom open shelves and wine rack with detailed legs anchor the three sides of the island.
Backsplash rail with spice rack, knife and utensil holder add more storage space.
A floating soffit matches the shape of island and helps lower the showroom ceiling height to what would be found in a normal home. It includes: pendant lights for the snack bar, chandelier for the table and recess for task lights over the sink.
The large triangular shaped island has eleven foot legs. It fills the unusual space and creates three separate areas: a work space, snack bar/room divider and table area.
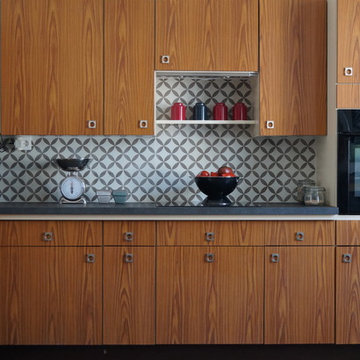
caroline monfort
ナントにあるお手頃価格の広いコンテンポラリースタイルのおしゃれなキッチン (中間色木目調キャビネット、無垢フローリング、アイランドなし) の写真
ナントにあるお手頃価格の広いコンテンポラリースタイルのおしゃれなキッチン (中間色木目調キャビネット、無垢フローリング、アイランドなし) の写真
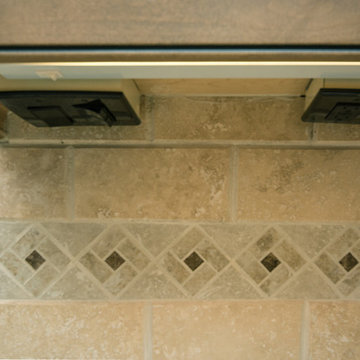
This kitchen had the old laundry room in the corner and there was no pantry. We converted the old laundry into a pantry/laundry combination. The hand carved travertine farm sink is the focal point of this beautiful new kitchen.
Notice the clean backsplash with no electrical outlets. All of the electrical outlets, switches and lights are under the cabinets leaving the uninterrupted backslash. The rope lighting on top of the cabinets adds a nice ambiance or night light.
Photography: Buxton Photography

Complete redesign of kitchen cabinetry, combination of painted black cabinets with oak. Neolith slab stone counter tops with Dekton backsplash. Kitchen island is a combination of oak counter top with the slab stone.
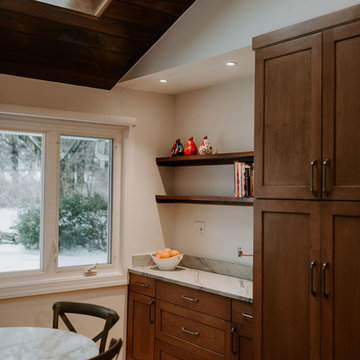
Photography by Coral Dove
ボルチモアにあるお手頃価格の広い北欧スタイルのおしゃれなキッチン (ダブルシンク、シェーカースタイル扉のキャビネット、中間色木目調キャビネット、御影石カウンター、青いキッチンパネル、セラミックタイルのキッチンパネル、シルバーの調理設備、無垢フローリング、茶色い床、グレーのキッチンカウンター) の写真
ボルチモアにあるお手頃価格の広い北欧スタイルのおしゃれなキッチン (ダブルシンク、シェーカースタイル扉のキャビネット、中間色木目調キャビネット、御影石カウンター、青いキッチンパネル、セラミックタイルのキッチンパネル、シルバーの調理設備、無垢フローリング、茶色い床、グレーのキッチンカウンター) の写真

サクラメントにあるお手頃価格の広いトラディショナルスタイルのおしゃれなキッチン (アンダーカウンターシンク、シェーカースタイル扉のキャビネット、中間色木目調キャビネット、クオーツストーンカウンター、緑のキッチンパネル、セラミックタイルのキッチンパネル、シルバーの調理設備、磁器タイルの床、ベージュの床、白いキッチンカウンター) の写真
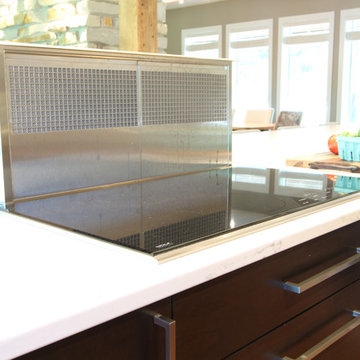
A 36" wolf induction cooktop was incorporated into the large island in this kitchen. Behind it, there is a down draft vent. Flat panel cherry cabinets were used and feature slab drawers and doors. Dark stain was selected for the cherry cabinets.
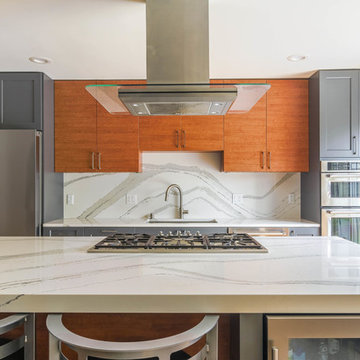
デトロイトにあるお手頃価格の広いコンテンポラリースタイルのおしゃれなキッチン (アンダーカウンターシンク、フラットパネル扉のキャビネット、中間色木目調キャビネット、クオーツストーンカウンター、白いキッチンパネル、シルバーの調理設備、茶色い床、白いキッチンカウンター、淡色無垢フローリング) の写真

L'ancienne porte donnant sur la terrasse a été transformée en fenêtre, permettant d'optimiser le plan de travail et de positionner un évier profitant pleinement de la vue sur le jardin. Evier en céramique, mobilier en chêne brossé (Ikea), robinetterie rétro (Fairfax chez Jacob Delafon)…: la cuisine se veut d'une autre époque.
Crédits photo Pauline Daniel.

The homeowner's had a small, non functional kitchen. With their desire to think outside of the box we were able to knock down a structural wall between the kitchen and dining room to give them a large island and a more functional kitchen. To keep costs down we left the sink in the existing location under the window. We provided them with a large pantry cabinet to replace their closet. In the dining room area we flanked the window with a window seat and a storage space for them to put shoes when coming in from the garage. This more open concept kitchen provides the homeowner's with a great entertaining space for their large family gatherings.
Mike Kaskel

ミルウォーキーにあるお手頃価格の広いトランジショナルスタイルのおしゃれなキッチン (アンダーカウンターシンク、中間色木目調キャビネット、御影石カウンター、白いキッチンパネル、サブウェイタイルのキッチンパネル、シルバーの調理設備、無垢フローリング、茶色い床、白いキッチンカウンター、シェーカースタイル扉のキャビネット) の写真

ニューヨークにあるお手頃価格の広いモダンスタイルのおしゃれなキッチン (エプロンフロントシンク、フラットパネル扉のキャビネット、中間色木目調キャビネット、クオーツストーンカウンター、グレーのキッチンパネル、セラミックタイルのキッチンパネル、シルバーの調理設備、セラミックタイルの床、グレーの床、グレーのキッチンカウンター、表し梁) の写真
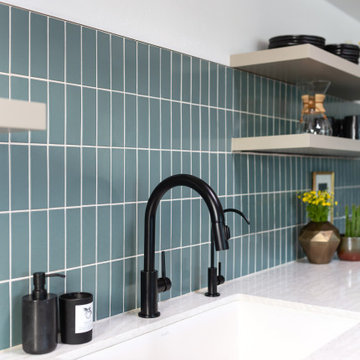
Dish out beautiful kitchen design by using our 2x6 blue green backsplash tile in a vertical pattern.
DESIGN
Interiors by Alexis Austin
PHOTOS
Life Created
Tile Shown: 2x6 in Flagstone

These pendants are made by Bicycle Glass Co. in St. Paul, Minnesota from 100% recycled glass.
サンディエゴにあるお手頃価格の広いミッドセンチュリースタイルのおしゃれなキッチン (シングルシンク、落し込みパネル扉のキャビネット、中間色木目調キャビネット、クオーツストーンカウンター、青いキッチンパネル、ガラスタイルのキッチンパネル、シルバーの調理設備、淡色無垢フローリング、ベージュの床、白いキッチンカウンター) の写真
サンディエゴにあるお手頃価格の広いミッドセンチュリースタイルのおしゃれなキッチン (シングルシンク、落し込みパネル扉のキャビネット、中間色木目調キャビネット、クオーツストーンカウンター、青いキッチンパネル、ガラスタイルのキッチンパネル、シルバーの調理設備、淡色無垢フローリング、ベージュの床、白いキッチンカウンター) の写真
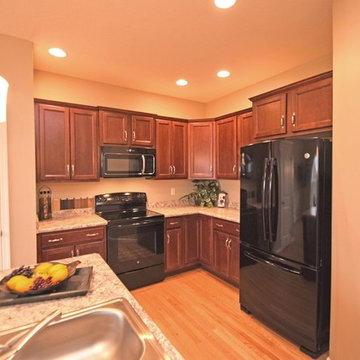
This beautiful, expansive open concept main level offers traditional kitchen, dining, and living room styles.
ニューヨークにあるお手頃価格の広いトラディショナルスタイルのおしゃれなキッチン (ダブルシンク、落し込みパネル扉のキャビネット、中間色木目調キャビネット、御影石カウンター、マルチカラーのキッチンパネル、モザイクタイルのキッチンパネル、黒い調理設備、淡色無垢フローリング) の写真
ニューヨークにあるお手頃価格の広いトラディショナルスタイルのおしゃれなキッチン (ダブルシンク、落し込みパネル扉のキャビネット、中間色木目調キャビネット、御影石カウンター、マルチカラーのキッチンパネル、モザイクタイルのキッチンパネル、黒い調理設備、淡色無垢フローリング) の写真
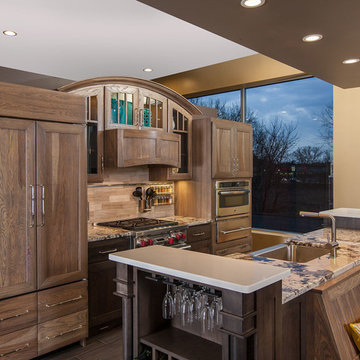
Tying multiple floors together using 6”x36” dark grey wood-looking tile, laid on a staggered patterned worked well with the tile and concrete floors next to it.
Two-toned cabinetry of wired brushed hickory with a grey stain wash, combined with maple wood in a dark slate finish is a current trend.
Counter tops: combination of splashy granite and white Caesarstone grounded the display. A custom-designed table of ash wood, with heavy distressing and grey washed stain added warmth.
Show custom features:
Arched glass door cabinets with crown moulding to match.
Unique Features: drawer in drawer for pot lids, pull out drawer in toe kick for dog dishes, toe space step stool, swing up mixer shelf, pull out spice storage.
Built in Banquette seating with table and docking station for family meals and working.
Custom open shelves and wine rack with detailed legs anchor the three sides of the island.
Backsplash rail with spice rack, knife and utensil holder add more storage space.
A floating soffit matches the shape of island and helps lower the showroom ceiling height to what would be found in a normal home. It includes: pendant lights for the snack bar, chandelier for the table and recess for task lights over the sink.
The large triangular shaped island has eleven foot legs. It fills the unusual space and creates three separate areas: a work space, snack bar/room divider and table area.
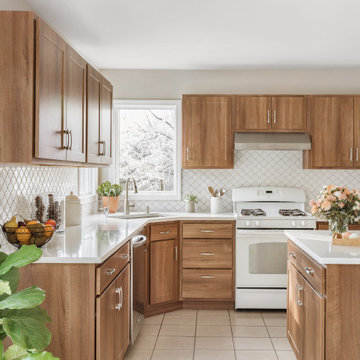
フィラデルフィアにあるお手頃価格の広いトランジショナルスタイルのおしゃれなキッチン (シングルシンク、フラットパネル扉のキャビネット、中間色木目調キャビネット、珪岩カウンター、白いキッチンパネル、セラミックタイルのキッチンパネル、シルバーの調理設備、セメントタイルの床、白い床、白いキッチンカウンター) の写真
お手頃価格の広いキッチン (中間色木目調キャビネット) の写真
1