お手頃価格の広いコの字型キッチン (ベージュのキャビネット、淡色木目調キャビネット、紫のキャビネット、フラットパネル扉のキャビネット、ガラス扉のキャビネット、ドロップインシンク) の写真
絞り込み:
資材コスト
並び替え:今日の人気順
写真 1〜20 枚目(全 54 枚)

Island view of soft close full pull out drawers in the island.
Upper cabinets are flat front natural birch, the lower cabinets are painted with Mark Twains Gray, from Valspar paints.
Cory Locatelli Photography
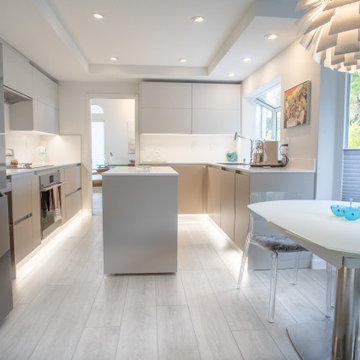
Influenced by classic Nordic design. Surprisingly flexible with furnishings. Amplify by continuing the clean modern aesthetic, or punctuate with statement pieces. With the Modin Collection, we have raised the bar on luxury vinyl plank. The result is a new standard in resilient flooring. Modin offers true embossed in register texture, a low sheen level, a rigid SPC core, an industry-leading wear layer, and so much more.

The corner site, at the junction of St. Matthews Avenue and Chamberlain Way and delimited by a garden with mature trees, is located in a tranquil and leafy area of Surbiton in Surrey.
Located in the north-east cusp of the site, the large two-storey Victorian suburban villa is a large family home combined with business premises, whereby part of the Ground Floor is used as Nursery. The property has been extended by FPA to improve the internal layout and provide additional floor space for a dedicated kitchen and a large Living Room with multifunctional quality.
FPA has developed a proposal for a side extension to replace a derelict garage, conceived as a subordinate addition to the host property. It is made up of two separate volumes facing Chamberlain Way: the smaller one accommodates the kitchen and the primary one the large Living Room.
The two volumes - rectangular in plan and both with a mono pitch roof - are set back from one another and are rotated so that their roofs slope in opposite directions, allowing the primary space to have the highest ceiling facing the outside.
The architectural language adopted draws inspiration from Froebel’s gifts and wood blocs. A would-be architect who pursued education as a profession instead, Friedrich Froebel believed that playing with blocks gives fundamental expression to a child’s soul, with blocks symbolizing the actual building blocks of the universe.
Although predominantly screened by existing boundary treatments and mature vegetation, the new brick building initiates a dialogue with the buildings at the opposite end of St. Matthews Avenue that employ similar materials and roof design.
The interior is inspired by Scandinavian design and aesthetic. Muted colours, bleached exposed timbers and birch plywood contrast the dark floor and white walls.
Gianluca Maver
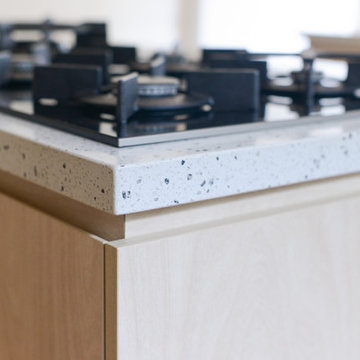
シドニーにあるお手頃価格の広いモダンスタイルのおしゃれなキッチン (ドロップインシンク、フラットパネル扉のキャビネット、淡色木目調キャビネット、クオーツストーンカウンター、ベージュキッチンパネル、クオーツストーンのキッチンパネル、黒い調理設備、無垢フローリング、茶色い床、ベージュのキッチンカウンター) の写真

This kitchen was designed for a multi-generational household with a requirement for it to be accessible for a wheelchair user. Our client wanted to allow her sister full access to the kitchen and to be able to work as independently as possible.
With this in mind, we created a dropped worktop section for a wheelchair to roll underneath and a separate sink with the same function. This allows a wheelchair user to work independently with everything within arms reach. We even added a section of lower cabinets that would make it easier for our client to access equipment.
Our client wanted to mix metals in this kitchen to add an industrial vibe. Paired with the textured doors and cashmere, the warm tones compliment each other well.
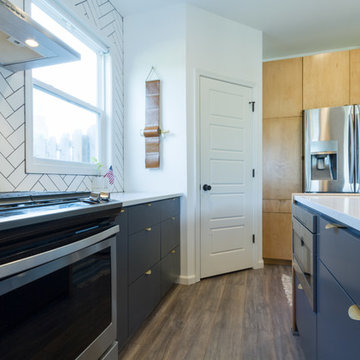
View from the sink: island with power microwave drawer, stainless steel range.
Upper cabinets are flat front natural birch, the lower cabinets are painted with Mark Twains Gray, from Valspar paints.
Cory Locatelli Photography
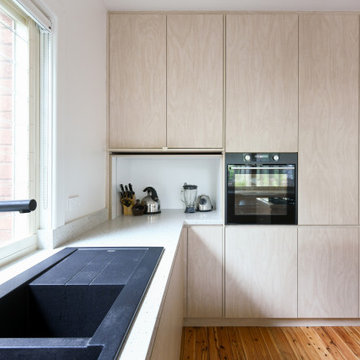
シドニーにあるお手頃価格の広いモダンスタイルのおしゃれなキッチン (ドロップインシンク、フラットパネル扉のキャビネット、淡色木目調キャビネット、クオーツストーンカウンター、ベージュキッチンパネル、クオーツストーンのキッチンパネル、黒い調理設備、無垢フローリング、茶色い床、ベージュのキッチンカウンター) の写真
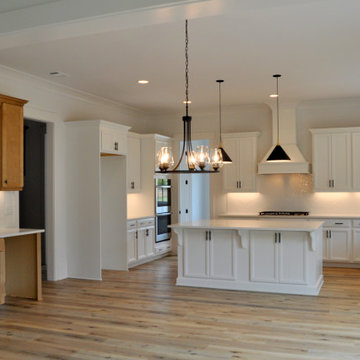
アトランタにあるお手頃価格の広いカントリー風のおしゃれなキッチン (ドロップインシンク、フラットパネル扉のキャビネット、淡色木目調キャビネット、木材カウンター、白いキッチンパネル、セラミックタイルのキッチンパネル、シルバーの調理設備、無垢フローリング、茶色い床、白いキッチンカウンター) の写真
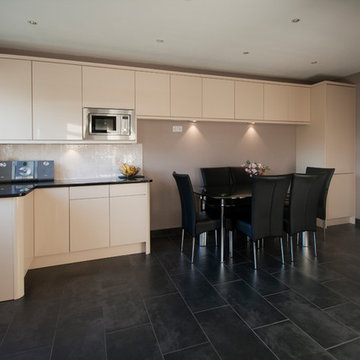
This kitchen was updated from a very traditional style to a modern and much more minimal layout, making the kitchen feel more spacious and inviting. Black high gloss granite worktops, with cream high gloss doors.
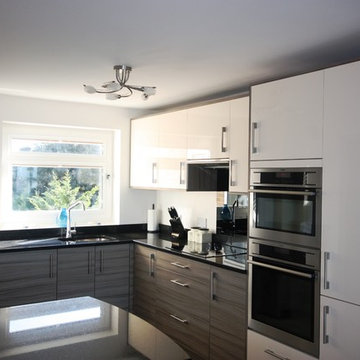
Kitchen & Bedrooms - Westgate, Kent
Having been very impressed with the professional design service, quality of manufacturing and installation provided by Ream with their bedroom; there was no alternative supplier in mind when Mr and Mrs Till searched for their new kitchen and two bedrooms for their holiday home in Westgate in Kent.
Before designing the new layout, Paul from Ream learnt of the specific requirements Mr and Mrs Till wanted and measured the kitchen and bedrooms on a home visit. Through working closely with the clients, Paul was able to understand the functional and practical ideas they wanted, which greatly helped him when it came to designing the rooms.
From the bespoke design we set about manufacturing the highest quality cabinets, and worked with our trusted appliance suppliers to install the contemporary kitchen and bedrooms. Ryan and Lee, our two experienced kitchen and bedroom specialists, ensured the installation was seamless and stress free.
"This is the second time we have used Ream. The designs have been excellent as the Design Team listened to what we wanted and were able to interpret our ideas into reality.
The build and installation quality is fantastic. Even my father in-law was impressed and he is a retired Joiner and very particular. Praise indeed. Thank you”
BACK
INSTALLATION SPECIFICATION
Ream Range: Avola Cream Gloss Kitchen Cabinets
Ream Range: Second set of cabinets and doors Driftwood
Worktops: Granite
Splashback: Gecko Black Glass
Storage: Blum Tandembox cutlery drawer
Extractor: Elica Glide Extractor
Oven: AEG Maxiklasse Pyroluxe Plus Oven
Microwave: AEG fully built in Combination Microwave
Cooker: AEG Maxisense Induction Hob
Appliances: AEG Integrated Washer Dryer
Sink: Blanco
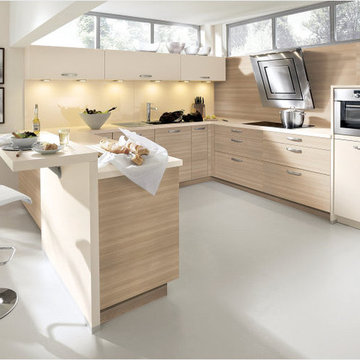
ハノーファーにあるお手頃価格の広いおしゃれなキッチン (ドロップインシンク、フラットパネル扉のキャビネット、淡色木目調キャビネット、ラミネートカウンター、シルバーの調理設備) の写真
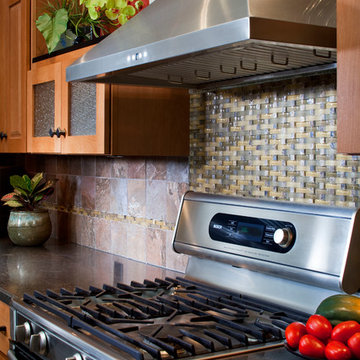
CHIPPER HATTER PHOTOGRAPHY
オマハにあるお手頃価格の広いモダンスタイルのおしゃれなキッチン (ガラス扉のキャビネット、淡色木目調キャビネット、ラミネートカウンター、シルバーの調理設備、ガラスタイルのキッチンパネル、ドロップインシンク、グレーのキッチンパネル、セラミックタイルの床) の写真
オマハにあるお手頃価格の広いモダンスタイルのおしゃれなキッチン (ガラス扉のキャビネット、淡色木目調キャビネット、ラミネートカウンター、シルバーの調理設備、ガラスタイルのキッチンパネル、ドロップインシンク、グレーのキッチンパネル、セラミックタイルの床) の写真
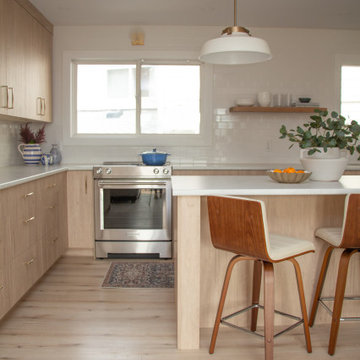
バンクーバーにあるお手頃価格の広いコンテンポラリースタイルのおしゃれなキッチン (ドロップインシンク、フラットパネル扉のキャビネット、淡色木目調キャビネット、ラミネートカウンター、白いキッチンパネル、セラミックタイルのキッチンパネル、シルバーの調理設備、ラミネートの床、ベージュの床、白いキッチンカウンター) の写真
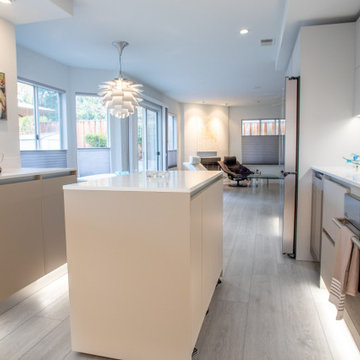
Influenced by classic Nordic design. Surprisingly flexible with furnishings. Amplify by continuing the clean modern aesthetic, or punctuate with statement pieces. With the Modin Collection, we have raised the bar on luxury vinyl plank. The result is a new standard in resilient flooring. Modin offers true embossed in register texture, a low sheen level, a rigid SPC core, an industry-leading wear layer, and so much more.
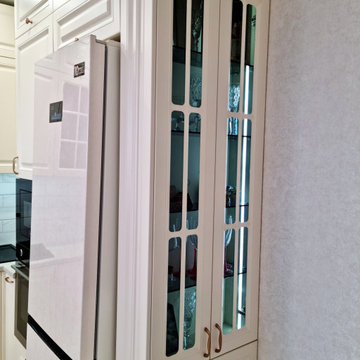
Классика в современной обработке.
Стоимость - 330 000
☑Характеристики:
➖Размер 2230 x 3600 x 1600 мм
➖Высота 2620мм
➖Фасады МДФ в пленке
?Фурнитура Boyrd
➖Так же в стоимость входит: волшебный уголок, подсветка, бутылочница, цоколь, ручки , сушка, , газлифт с доводчиком, .

Franke Omni Tap in Copper
Our client wanted to mix metals in this kitchen to add an industrial vibe. Paired with the textured doors and cashmere, the warm tones compliment each other well.
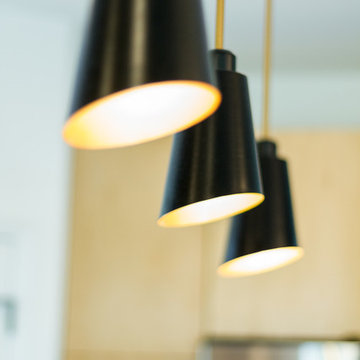
Close up of the Shepherd Lighting
Cory Locatelli Photography
アトランタにあるお手頃価格の広い北欧スタイルのおしゃれなキッチン (ドロップインシンク、フラットパネル扉のキャビネット、淡色木目調キャビネット、珪岩カウンター、白いキッチンパネル、磁器タイルのキッチンパネル、シルバーの調理設備、セラミックタイルの床、黒い床) の写真
アトランタにあるお手頃価格の広い北欧スタイルのおしゃれなキッチン (ドロップインシンク、フラットパネル扉のキャビネット、淡色木目調キャビネット、珪岩カウンター、白いキッチンパネル、磁器タイルのキッチンパネル、シルバーの調理設備、セラミックタイルの床、黒い床) の写真
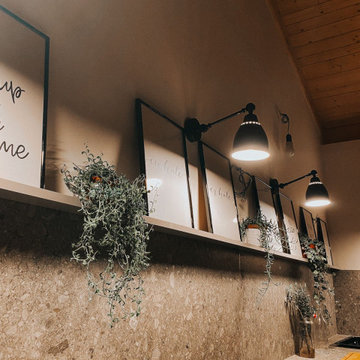
他の地域にあるお手頃価格の広いコンテンポラリースタイルのおしゃれなキッチン (ドロップインシンク、フラットパネル扉のキャビネット、淡色木目調キャビネット、タイルカウンター、グレーのキッチンパネル、磁器タイルのキッチンパネル、シルバーの調理設備、磁器タイルの床、アイランドなし、グレーの床、グレーのキッチンカウンター、表し梁) の写真
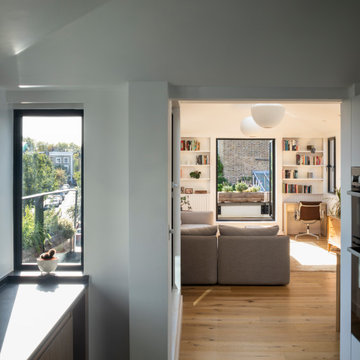
The 14m long living space opens on to 3 terraces and gives long views in all directions
ロンドンにあるお手頃価格の広いコンテンポラリースタイルのおしゃれなキッチン (ドロップインシンク、フラットパネル扉のキャビネット、淡色木目調キャビネット、珪岩カウンター、クオーツストーンのキッチンパネル、シルバーの調理設備、ライムストーンの床、黒い床、グレーのキッチンカウンター、三角天井) の写真
ロンドンにあるお手頃価格の広いコンテンポラリースタイルのおしゃれなキッチン (ドロップインシンク、フラットパネル扉のキャビネット、淡色木目調キャビネット、珪岩カウンター、クオーツストーンのキッチンパネル、シルバーの調理設備、ライムストーンの床、黒い床、グレーのキッチンカウンター、三角天井) の写真
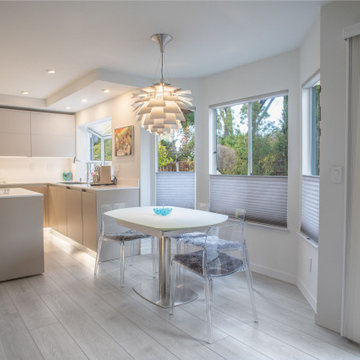
Influenced by classic Nordic design. Surprisingly flexible with furnishings. Amplify by continuing the clean modern aesthetic, or punctuate with statement pieces. With the Modin Collection, we have raised the bar on luxury vinyl plank. The result is a new standard in resilient flooring. Modin offers true embossed in register texture, a low sheen level, a rigid SPC core, an industry-leading wear layer, and so much more.
お手頃価格の広いコの字型キッチン (ベージュのキャビネット、淡色木目調キャビネット、紫のキャビネット、フラットパネル扉のキャビネット、ガラス扉のキャビネット、ドロップインシンク) の写真
1