お手頃価格の、高級なキッチン (木材カウンター、濃色無垢フローリング) の写真
絞り込み:
資材コスト
並び替え:今日の人気順
写真 1〜20 枚目(全 2,067 枚)
1/5

This beautiful Birmingham, MI home had been renovated prior to our clients purchase, but the style and overall design was not a fit for their family. They really wanted to have a kitchen with a large “eat-in” island where their three growing children could gather, eat meals and enjoy time together. Additionally, they needed storage, lots of storage! We decided to create a completely new space.
The original kitchen was a small “L” shaped workspace with the nook visible from the front entry. It was completely closed off to the large vaulted family room. Our team at MSDB re-designed and gutted the entire space. We removed the wall between the kitchen and family room and eliminated existing closet spaces and then added a small cantilevered addition toward the backyard. With the expanded open space, we were able to flip the kitchen into the old nook area and add an extra-large island. The new kitchen includes oversized built in Subzero refrigeration, a 48” Wolf dual fuel double oven range along with a large apron front sink overlooking the patio and a 2nd prep sink in the island.
Additionally, we used hallway and closet storage to create a gorgeous walk-in pantry with beautiful frosted glass barn doors. As you slide the doors open the lights go on and you enter a completely new space with butcher block countertops for baking preparation and a coffee bar, subway tile backsplash and room for any kind of storage needed. The homeowners love the ability to display some of the wine they’ve purchased during their travels to Italy!
We did not stop with the kitchen; a small bar was added in the new nook area with additional refrigeration. A brand-new mud room was created between the nook and garage with 12” x 24”, easy to clean, porcelain gray tile floor. The finishing touches were the new custom living room fireplace with marble mosaic tile surround and marble hearth and stunning extra wide plank hand scraped oak flooring throughout the entire first floor.

Shelley Metcalf & Glenn Cormier Photographers
サンディエゴにあるお手頃価格の広いカントリー風のおしゃれなキッチン (シェーカースタイル扉のキャビネット、エプロンフロントシンク、白いキャビネット、木材カウンター、白いキッチンパネル、サブウェイタイルのキッチンパネル、シルバーの調理設備、濃色無垢フローリング、茶色い床) の写真
サンディエゴにあるお手頃価格の広いカントリー風のおしゃれなキッチン (シェーカースタイル扉のキャビネット、エプロンフロントシンク、白いキャビネット、木材カウンター、白いキッチンパネル、サブウェイタイルのキッチンパネル、シルバーの調理設備、濃色無垢フローリング、茶色い床) の写真

Traditional white pantry. Ten feet tall with walnut butcher block counter top, Shaker drawer fronts, polished chrome hardware, baskets with canvas liners, pullouts for canned goods and cooking sheet slots.

Little Siesta Cottage- 1926 Beach Cottage saved from demolition, moved to this site in 3 pieces and then restored to what we believe is the original architecture

Custom Cabinets: Acadia Cabinets
Backsplash Tile: Daltile
Custom Copper Detail on Hood: Northwest Custom Woodwork
Appliances: Albert Lee/Wolf
Fabric for Custom Romans: Kravet
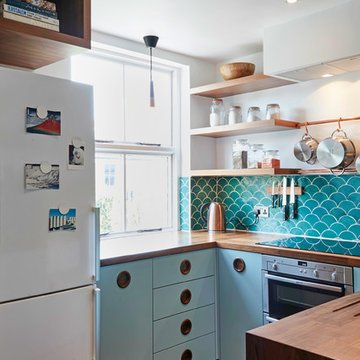
A compact L-shaped kitchen in Hackney
Matt Lacquer Doors in Ceramic Blue by Sanderson
Bespoke American Black Walnut Handle, box shelves and worktop.
Copper tap and rails
Photos by Polly Tootal
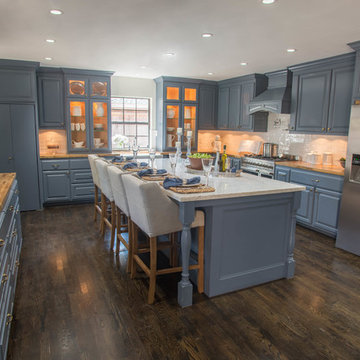
Heylen Chicas
ヒューストンにある高級な広いトラディショナルスタイルのおしゃれなキッチン (エプロンフロントシンク、レイズドパネル扉のキャビネット、青いキャビネット、木材カウンター、白いキッチンパネル、セラミックタイルのキッチンパネル、シルバーの調理設備、濃色無垢フローリング、黒い床) の写真
ヒューストンにある高級な広いトラディショナルスタイルのおしゃれなキッチン (エプロンフロントシンク、レイズドパネル扉のキャビネット、青いキャビネット、木材カウンター、白いキッチンパネル、セラミックタイルのキッチンパネル、シルバーの調理設備、濃色無垢フローリング、黒い床) の写真

This traditional kitchen design is packed with features that will make it the center of this home. The white perimeter kitchen cabinets include glass front upper cabinets with in cabinet lighting. A matching mantel style hood frames the large Wolf oven and range. This is contrasted by the gray island cabinetry topped with a wood countertop. The walk in pantry includes matching cabinetry with plenty of storage space and a custom pantry door. A built in Wolf coffee station, undercounter wine refrigerator, and convection oven make this the perfect space to cook, socialize, or relax with family and friends.
Photos by Susan Hagstrom
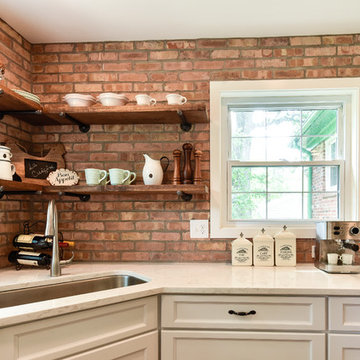
Felicia Evans
ワシントンD.C.にあるお手頃価格の中くらいなカントリー風のおしゃれなキッチン (アンダーカウンターシンク、白いキャビネット、シルバーの調理設備、シェーカースタイル扉のキャビネット、木材カウンター、赤いキッチンパネル、レンガのキッチンパネル、濃色無垢フローリング、茶色い床) の写真
ワシントンD.C.にあるお手頃価格の中くらいなカントリー風のおしゃれなキッチン (アンダーカウンターシンク、白いキャビネット、シルバーの調理設備、シェーカースタイル扉のキャビネット、木材カウンター、赤いキッチンパネル、レンガのキッチンパネル、濃色無垢フローリング、茶色い床) の写真

The original breakfast room was removed and the corner corner squared off a the site of the new sink. The removal of the wall dividing the kitchen and dining areas allowed the kitchen to expand and accommodate the open concept floor plan. The result is an amazingly comfortable & beautiful space in which to cook & entertain.
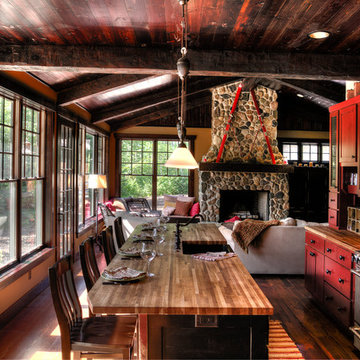
Pantry
ミネアポリスにある高級な中くらいなラスティックスタイルのおしゃれなキッチン (エプロンフロントシンク、シルバーの調理設備、濃色無垢フローリング、シェーカースタイル扉のキャビネット、赤いキャビネット、木材カウンター、茶色いキッチンパネル、木材のキッチンパネル、茶色い床) の写真
ミネアポリスにある高級な中くらいなラスティックスタイルのおしゃれなキッチン (エプロンフロントシンク、シルバーの調理設備、濃色無垢フローリング、シェーカースタイル扉のキャビネット、赤いキャビネット、木材カウンター、茶色いキッチンパネル、木材のキッチンパネル、茶色い床) の写真

Back When Photography
ソルトレイクシティにある高級な小さなカントリー風のおしゃれなキッチン (黄色いキャビネット、木材カウンター、白いキッチンパネル、白い調理設備、濃色無垢フローリング、アイランドなし、ドロップインシンク、シェーカースタイル扉のキャビネット) の写真
ソルトレイクシティにある高級な小さなカントリー風のおしゃれなキッチン (黄色いキャビネット、木材カウンター、白いキッチンパネル、白い調理設備、濃色無垢フローリング、アイランドなし、ドロップインシンク、シェーカースタイル扉のキャビネット) の写真

Photography by: Airyka Rockefeller
サンフランシスコにある高級な広いコンテンポラリースタイルのおしゃれなキッチン (グレーのキッチンパネル、濃色無垢フローリング、茶色い床、アンダーカウンターシンク、落し込みパネル扉のキャビネット、木材カウンター、シルバーの調理設備、青いキャビネット) の写真
サンフランシスコにある高級な広いコンテンポラリースタイルのおしゃれなキッチン (グレーのキッチンパネル、濃色無垢フローリング、茶色い床、アンダーカウンターシンク、落し込みパネル扉のキャビネット、木材カウンター、シルバーの調理設備、青いキャビネット) の写真

サンフランシスコにある高級な小さなトランジショナルスタイルのおしゃれなキッチン (落し込みパネル扉のキャビネット、白いキャビネット、木材カウンター、グレーのキッチンパネル、濃色無垢フローリング、茶色い床、茶色いキッチンカウンター) の写真
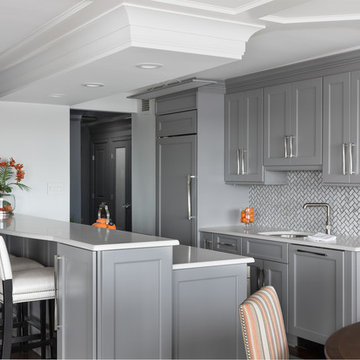
We removed a wall that closed in the kitchen and blocked outdoor views. The rich marble backsplash over the sink has natural marble variations in a herringbone pattern, adding texture and movement. The refrigerator and dishwasher are integrated into the cabinetry with matching panels.
Photography: Lauren Hagerstrom
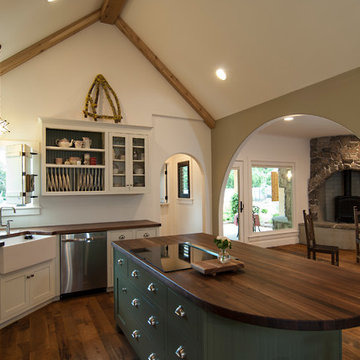
シャーロットにある高級な中くらいなカントリー風のおしゃれなキッチン (シェーカースタイル扉のキャビネット、木材カウンター、濃色無垢フローリング、エプロンフロントシンク、シルバーの調理設備) の写真

Photos credited to Imagesmith- Scott Smith
Entertain with an open and functional kitchen/ dining room. The structural Douglas Fir post and ceiling beams set the tone along with the stain matched 2x6 pine tongue and groove ceiling –this also serves as the finished floor surface at the loft above. Dreaming a cozy feel at the kitchen/dining area a darker stain was used to visual provide a shorter ceiling height to a 9’ plate line. The knotty Alder floating shelves and wall cabinetry share their own natural finish with a chocolate glazing. The island cabinet was of painted maple with a chocolate glaze as well, this unit wanted to look like a piece of furniture that was brought into the ‘cabin’ rather than built-in, again with a value minded approach. The flooring is a pre-finished engineered ½” Oak flooring, and again with the darker shade we wanted to emotionally deliver the cozier feel for the space. Additionally, lighting is essential to a cook’s –and kitchen’s- performance. We needed there to be ample lighting but only wanted to draw attention to the pendants above the island and the dining chandelier. We opted to wash the back splash and the counter tops with hidden LED strips. We then elected to use track lighting over the cooking area with as small of heads as possible and in black to make them ‘go away’ or get lost in the sauce.
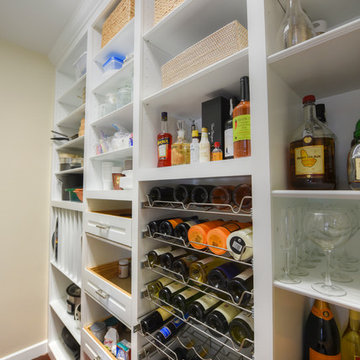
Kim Lindsey Photography
ジャクソンビルにあるお手頃価格の中くらいなトラディショナルスタイルのおしゃれなキッチン (木材カウンター、シルバーの調理設備、濃色無垢フローリング) の写真
ジャクソンビルにあるお手頃価格の中くらいなトラディショナルスタイルのおしゃれなキッチン (木材カウンター、シルバーの調理設備、濃色無垢フローリング) の写真
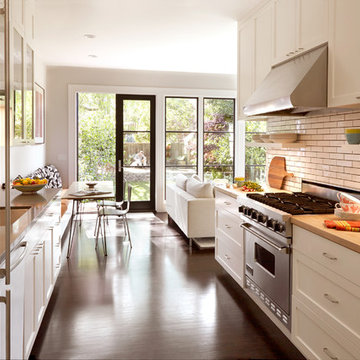
Contemporary kitchen with white oak floors and caesarstone countertops.
Photography: Brian Mahany
サンフランシスコにある高級な中くらいなコンテンポラリースタイルのおしゃれなキッチン (白いキャビネット、白いキッチンパネル、シルバーの調理設備、濃色無垢フローリング、フラットパネル扉のキャビネット、木材カウンター、サブウェイタイルのキッチンパネル、アイランドなし、アンダーカウンターシンク、茶色い床) の写真
サンフランシスコにある高級な中くらいなコンテンポラリースタイルのおしゃれなキッチン (白いキャビネット、白いキッチンパネル、シルバーの調理設備、濃色無垢フローリング、フラットパネル扉のキャビネット、木材カウンター、サブウェイタイルのキッチンパネル、アイランドなし、アンダーカウンターシンク、茶色い床) の写真

Cette petite cuisine a été entièrement repensée. Pour pouvoir agrandir la salle de bain le choix a été fait de diminuer la surface de la cuisine. Elle reste néanmoins très fonctionnelle car toutes les fonctions d'usage sont présentes mais masquées par les portes de placard (frigo, four micro ondes, hotte, rangements.... )
Elle est séparée du salon par un clairevoie ce qui la lie au reste de l'appartement sans pour autant être complétement ouverte.
お手頃価格の、高級なキッチン (木材カウンター、濃色無垢フローリング) の写真
1