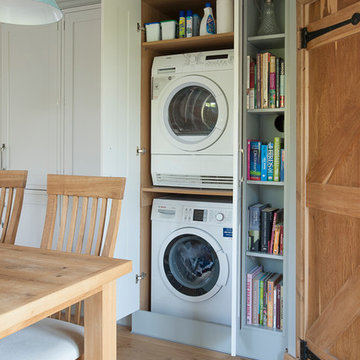高級な小さなII型キッチン (アンダーカウンターシンク) の写真
絞り込み:
資材コスト
並び替え:今日の人気順
写真 1〜20 枚目(全 2,226 枚)
1/5

ポートランドにある高級な小さなモダンスタイルのおしゃれなキッチン (アンダーカウンターシンク、フラットパネル扉のキャビネット、グレーのキャビネット、クオーツストーンカウンター、白いキッチンパネル、クオーツストーンのキッチンパネル、パネルと同色の調理設備、セラミックタイルの床、アイランドなし、白い床、白いキッチンカウンター) の写真

The homeowners of a beautiful Back Bay condominium renovate the kitchen and master bathroom and elevate the quality and function of the spaces. Lee Kimball designers created a plan to maximize the storage and function for regular gourmet cooking in the home. The custom door style, designed specifically for the homeowners, works perfectly on the Sub-Zero column refrigeration and wine unit. Brass finishes add to the traditional charm found throughout the unit.
Photo Credit: Edua Wilde
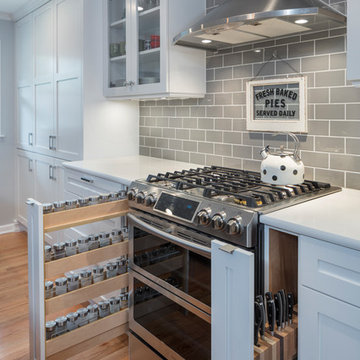
This tiny kitchen was barely usable by a busy mom with 3 young kids. We were able to remove two walls and open the kitchen into an unused space of the home and make this the focal point of the home the clients had always dreamed of! Hidden on the back side of this peninsula are 3 cubbies, one for each child to store their backpacks and lunch boxes for school. The fourth cubby contains a charging station for the families electronics.
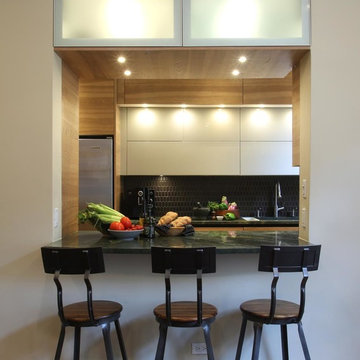
ニューヨークにある高級な小さなモダンスタイルのおしゃれなキッチン (アンダーカウンターシンク、フラットパネル扉のキャビネット、白いキャビネット、シルバーの調理設備、無垢フローリング、黒いキッチンパネル、セラミックタイルのキッチンパネル、大理石カウンター) の写真

フィラデルフィアにある高級な小さなトラディショナルスタイルのおしゃれなキッチン (アンダーカウンターシンク、シェーカースタイル扉のキャビネット、中間色木目調キャビネット、クオーツストーンカウンター、白いキッチンパネル、サブウェイタイルのキッチンパネル、シルバーの調理設備、大理石の床、アイランドなし、グレーの床、黄色いキッチンカウンター) の写真

Small city kitchen with custom satin laquer cabinets and white quartz countertops and backsplash.
ニューヨークにある高級な小さなモダンスタイルのおしゃれなII型キッチン (アンダーカウンターシンク、フラットパネル扉のキャビネット、白いキャビネット、珪岩カウンター、白いキッチンパネル、シルバーの調理設備、濃色無垢フローリング、マルチカラーの床、白いキッチンカウンター) の写真
ニューヨークにある高級な小さなモダンスタイルのおしゃれなII型キッチン (アンダーカウンターシンク、フラットパネル扉のキャビネット、白いキャビネット、珪岩カウンター、白いキッチンパネル、シルバーの調理設備、濃色無垢フローリング、マルチカラーの床、白いキッチンカウンター) の写真

ミュンヘンにある高級な小さなコンテンポラリースタイルのおしゃれなキッチン (グレーのキャビネット、木材のキッチンパネル、黒い調理設備、茶色い床、黒いキッチンカウンター、アンダーカウンターシンク、フラットパネル扉のキャビネット、御影石カウンター、茶色いキッチンパネル、無垢フローリング) の写真

Photo of Efficient Kitchen
Photographer: © Francis Dzikowski
ニューヨークにある高級な小さなコンテンポラリースタイルのおしゃれなキッチン (アンダーカウンターシンク、フラットパネル扉のキャビネット、白いキャビネット、大理石カウンター、黒いキッチンパネル、大理石のキッチンパネル、黒い調理設備、大理石の床、黒い床、黒いキッチンカウンター、アイランドなし) の写真
ニューヨークにある高級な小さなコンテンポラリースタイルのおしゃれなキッチン (アンダーカウンターシンク、フラットパネル扉のキャビネット、白いキャビネット、大理石カウンター、黒いキッチンパネル、大理石のキッチンパネル、黒い調理設備、大理石の床、黒い床、黒いキッチンカウンター、アイランドなし) の写真
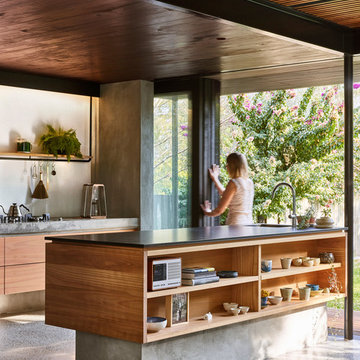
Toby Scott
ブリスベンにある高級な小さなモダンスタイルのおしゃれなキッチン (アンダーカウンターシンク、フラットパネル扉のキャビネット、淡色木目調キャビネット、御影石カウンター、白いキッチンパネル、黒い調理設備、コンクリートの床、グレーの床) の写真
ブリスベンにある高級な小さなモダンスタイルのおしゃれなキッチン (アンダーカウンターシンク、フラットパネル扉のキャビネット、淡色木目調キャビネット、御影石カウンター、白いキッチンパネル、黒い調理設備、コンクリートの床、グレーの床) の写真
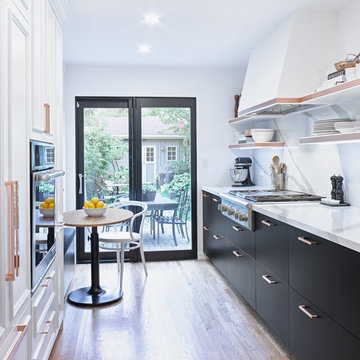
Galley Kitchen with flair!
Copper edge banding, black custom millwork by System 2 Inc, Vicostone Arabescato countertop / backsplash.
Photo credit: Vincent Lions
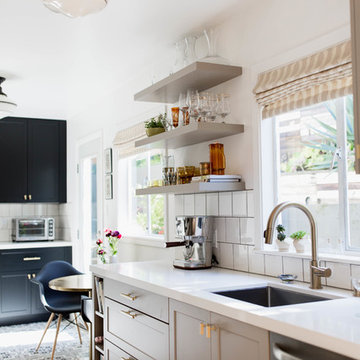
サンフランシスコにある高級な小さなモダンスタイルのおしゃれなII型キッチン (アンダーカウンターシンク、シェーカースタイル扉のキャビネット、黒いキャビネット、クオーツストーンカウンター、白いキッチンパネル、セラミックタイルのキッチンパネル、シルバーの調理設備、セメントタイルの床、アイランドなし) の写真

The Eagle Harbor Cabin is located on a wooded waterfront property on Lake Superior, at the northerly edge of Michigan’s Upper Peninsula, about 300 miles northeast of Minneapolis.
The wooded 3-acre site features the rocky shoreline of Lake Superior, a lake that sometimes behaves like the ocean. The 2,000 SF cabin cantilevers out toward the water, with a 40-ft. long glass wall facing the spectacular beauty of the lake. The cabin is composed of two simple volumes: a large open living/dining/kitchen space with an open timber ceiling structure and a 2-story “bedroom tower,” with the kids’ bedroom on the ground floor and the parents’ bedroom stacked above.
The interior spaces are wood paneled, with exposed framing in the ceiling. The cabinets use PLYBOO, a FSC-certified bamboo product, with mahogany end panels. The use of mahogany is repeated in the custom mahogany/steel curvilinear dining table and in the custom mahogany coffee table. The cabin has a simple, elemental quality that is enhanced by custom touches such as the curvilinear maple entry screen and the custom furniture pieces. The cabin utilizes native Michigan hardwoods such as maple and birch. The exterior of the cabin is clad in corrugated metal siding, offset by the tall fireplace mass of Montana ledgestone at the east end.
The house has a number of sustainable or “green” building features, including 2x8 construction (40% greater insulation value); generous glass areas to provide natural lighting and ventilation; large overhangs for sun and snow protection; and metal siding for maximum durability. Sustainable interior finish materials include bamboo/plywood cabinets, linoleum floors, locally-grown maple flooring and birch paneling, and low-VOC paints.

フィラデルフィアにある高級な小さなトラディショナルスタイルのおしゃれなキッチン (アンダーカウンターシンク、シェーカースタイル扉のキャビネット、中間色木目調キャビネット、クオーツストーンカウンター、白いキッチンパネル、サブウェイタイルのキッチンパネル、シルバーの調理設備、大理石の床、アイランドなし、グレーの床、黄色いキッチンカウンター) の写真

インディアナポリスにある高級な小さなトランジショナルスタイルのおしゃれなキッチン (アンダーカウンターシンク、シェーカースタイル扉のキャビネット、緑のキャビネット、クオーツストーンカウンター、白いキッチンパネル、クオーツストーンのキッチンパネル、シルバーの調理設備、磁器タイルの床、アイランドなし、グレーの床、黄色いキッチンカウンター) の写真

A historic home in the heart of inner-city Calgary was updated to a rustic farmhouse finish, integrating the existing structures and finishes into the new areas.

The decision to either renovate the upper and lower units of a duplex or convert them into a single-family home was a no-brainer. Situated on a quiet street in Montreal, the home was the childhood residence of the homeowner, where many memories were made and relationships formed within the neighbourhood. The prospect of living elsewhere wasn’t an option.
A complete overhaul included the re-configuration of three levels to accommodate the dynamic lifestyle of the empty nesters. The potential to create a luminous volume was evident from the onset. With the home backing onto a park, westerly views were exploited by oversized windows and doors. A massive window in the stairwell allows morning sunlight to filter in and create stunning reflections in the open concept living area below.
The staircase is an architectural statement combining two styles of steps, with the extended width of the lower staircase creating a destination to read, while making use of an otherwise awkward space.
White oak dominates the entire home to create a cohesive and natural context. Clean lines, minimal furnishings and white walls allow the small space to breathe.
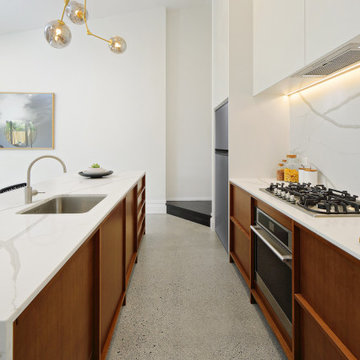
Degabriele Kitchens was chosen by designers Noela Coffey and Carla Barton to build the beautiful kitchen in their Leichhardt semi renovation and features in their realestateaustralia.com.au web series 'Mother Flipper'
The kitchen needed to wow prospective buyers and features unique custom stained timber veneer drawers and doors, paired with satin polyurethane doors up to an eye-watering 4 metre high ceiling

This Regency waterfront apartment is a dramatic foil for this project. The kitchen space is centrally located in the core of the building with a small window looking out onto a lightwell.
Organising the workflow with the client during the design process really answered any questions - the clients less is more approach produced an interesting kitchen.
The vintage oak doors were recycled from the previous kitchen to lend some balance to the modern handleless furniture. The reworking of this display unit with the addition of integrated lighting illuminates the space.
Photography by Philip Adam Bacon
高級な小さなII型キッチン (アンダーカウンターシンク) の写真
1

