高級なL型キッチン (白い床、シングルシンク) の写真
絞り込み:
資材コスト
並び替え:今日の人気順
写真 141〜160 枚目(全 242 枚)
1/5
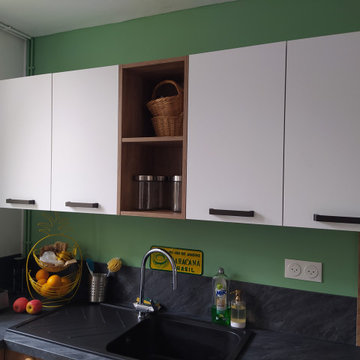
パリにある高級な中くらいなインダストリアルスタイルのおしゃれなキッチン (シングルシンク、中間色木目調キャビネット、ラミネートカウンター、グレーのキッチンパネル、アイランドなし、白い床、グレーのキッチンカウンター) の写真
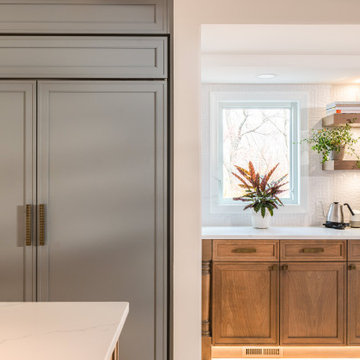
Welcome to our latest home transformation video!Dive into our French-style kitchen renovation where we blend elegance with functionality. We've reimagined the space with stunning light blue cabinets, a high contrast hood, chic fixtures, and a beautifully crafted light wood island.
Cabinet: Custom Frameless Cabinet
Countertop: Emerstone Quartz
Plumbing Fixtures: Waterstone
Stove: Wolf
Fridge: Subzero 42" Classic
Hood: Copper Smith Hoods
Don't forget to like, comment, and subscribe for more home renovation tips and transformations. Hit the bell icon so you never miss an update from us!
#KitchenRenovation #FrenchStyleKitchen #HomeMakeover #InteriorDesign
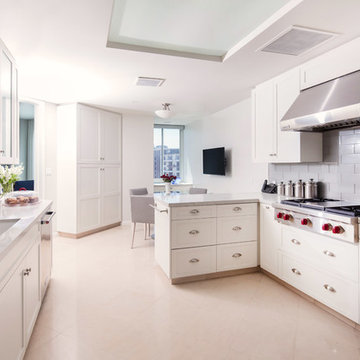
The kitchen remodel centered on new white Shaker style cabinetry, Caesarstone countertops, and gray glass subway tile. Wolf and Sub-Zero appliances fulfill the clients wishlist for state of the art kitchen upgrades. The breakfast area houses a small desk as well as a table and 4 chairs.
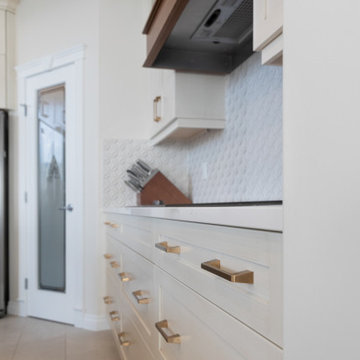
Our clients just purchased this 15 year old home, and wanted to update key areas. We helped them reclaim two upstairs bedrooms previously converted into one large recreation area. The ensuite floorplan was completely re-configured and included a new free-standing tub and extra large custom glass steam shower. Beautiful blue vanity cabinets, quartz countertops, and new tile was installed throughout making it a luxurious addition to the primary bedroom. New shaker-style cabinets and countertops were also installed in the kitchen, along with a stunning over-the-range cherry wood hood fan. The built-in dining room buffet & hutch was refinished to match the new kitchen cabinets, with custom glass added to the hutch doors, and a matching countertop over the buffet. New tile flooring was added to the kitchen, dining, family room, and back entry. Finally, the entire house was repainted – giving this home a truly updated look.
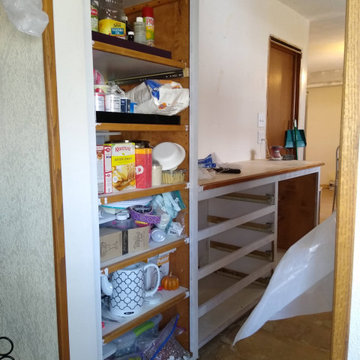
This wife and husband team demoed and redid their kitchen. What was missing and they didn't want to tackle were the pull outs. Especially the corner cabinet that went back and to the right. Seeing our display at the home with the blind-corner solution, she was sold. Not just the blind-corner but two pantry areas and two other bottom cabinets. Custom pull out shelves will keep her off her knees!
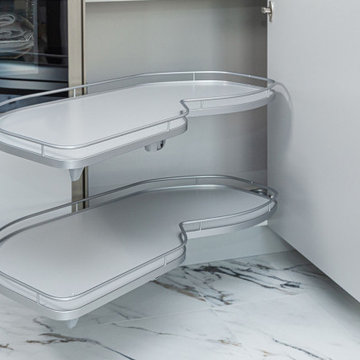
Кухня Люмина 16 - отличный пример того, как мебельный гарнитур вписывается в интерьер. Потолочный светильник спот пересекается с черными горизонтальными ручками GOLA, а столешница пересекается с напольным покрытием. Кухня выполнена в лаконичной цветовой гамме - в серых тонах.
Детали проекта:
Столешница, переходящая в фартук в 1/3 стены с сохранением рисунка
Волшебный угол Kessebohmer (фото 5)
Умное хранение в каждом ящике от HETTICH
Встроенная техника с эргономичным расположением: холодильник, посудомойка, плита и микроволновая печь
LED - подсветка рабочей зоны
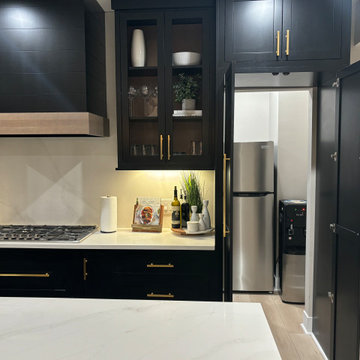
This contemporary kitchen includes many of the newest features showcased in kitchens around the country. Double islands, metal doors and hidden pantries are just a few of the items that make this kitchen unique.
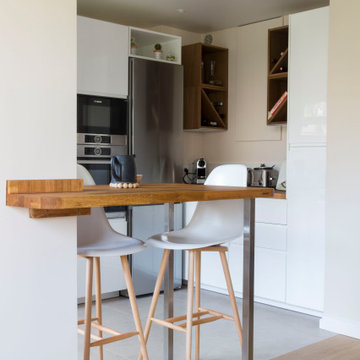
パリにある高級な巨大なコンテンポラリースタイルのおしゃれなキッチン (白いキャビネット、ラミネートカウンター、白いキッチンパネル、シルバーの調理設備、セラミックタイルの床、白い床、茶色いキッチンカウンター、シングルシンク) の写真
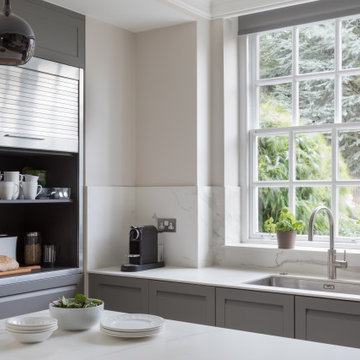
This very practical roller unit helps hide away the messy essentials for easy day to day use.
ロンドンにある高級な中くらいなモダンスタイルのおしゃれなキッチン (シングルシンク、シェーカースタイル扉のキャビネット、グレーのキャビネット、珪岩カウンター、白いキッチンパネル、大理石のキッチンパネル、黒い調理設備、セラミックタイルの床、白い床、白いキッチンカウンター) の写真
ロンドンにある高級な中くらいなモダンスタイルのおしゃれなキッチン (シングルシンク、シェーカースタイル扉のキャビネット、グレーのキャビネット、珪岩カウンター、白いキッチンパネル、大理石のキッチンパネル、黒い調理設備、セラミックタイルの床、白い床、白いキッチンカウンター) の写真
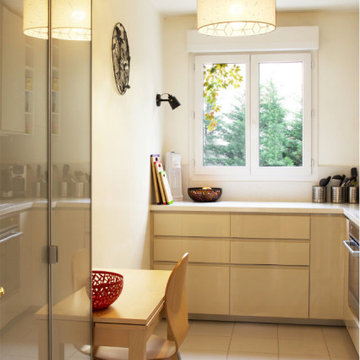
Rénovation d'une cuisine avec conception 3D sur mesure, éclairage, décoration.
他の地域にある高級な中くらいなモダンスタイルのおしゃれなキッチン (シングルシンク、ベージュのキャビネット、珪岩カウンター、白いキッチンパネル、クオーツストーンのキッチンパネル、セメントタイルの床、アイランドなし、白い床、白いキッチンカウンター) の写真
他の地域にある高級な中くらいなモダンスタイルのおしゃれなキッチン (シングルシンク、ベージュのキャビネット、珪岩カウンター、白いキッチンパネル、クオーツストーンのキッチンパネル、セメントタイルの床、アイランドなし、白い床、白いキッチンカウンター) の写真
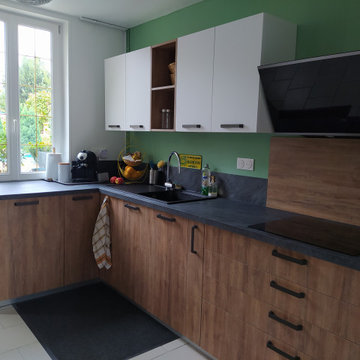
パリにある高級な中くらいなインダストリアルスタイルのおしゃれなキッチン (シングルシンク、中間色木目調キャビネット、ラミネートカウンター、グレーのキッチンパネル、アイランドなし、白い床、グレーのキッチンカウンター) の写真
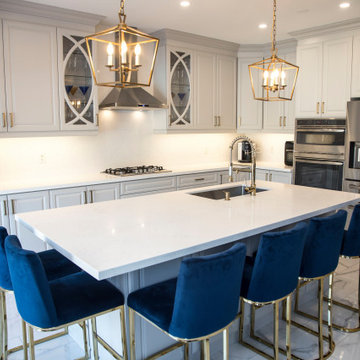
トロントにある高級な広いコンテンポラリースタイルのおしゃれなキッチン (シングルシンク、レイズドパネル扉のキャビネット、グレーのキャビネット、クオーツストーンカウンター、白いキッチンパネル、クオーツストーンのキッチンパネル、シルバーの調理設備、磁器タイルの床、白い床、グレーのキッチンカウンター) の写真
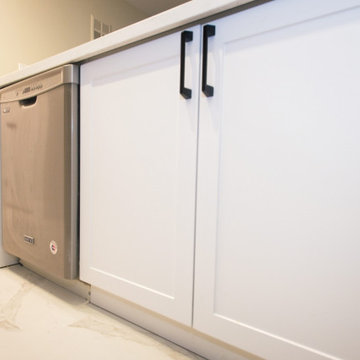
Kitchen makeover to change up the layout of the corner cabinet to make better use of the space!
トロントにある高級な中くらいなモダンスタイルのおしゃれなキッチン (シングルシンク、シェーカースタイル扉のキャビネット、白いキャビネット、珪岩カウンター、グレーのキッチンパネル、セラミックタイルのキッチンパネル、シルバーの調理設備、セラミックタイルの床、白い床、白いキッチンカウンター) の写真
トロントにある高級な中くらいなモダンスタイルのおしゃれなキッチン (シングルシンク、シェーカースタイル扉のキャビネット、白いキャビネット、珪岩カウンター、グレーのキッチンパネル、セラミックタイルのキッチンパネル、シルバーの調理設備、セラミックタイルの床、白い床、白いキッチンカウンター) の写真
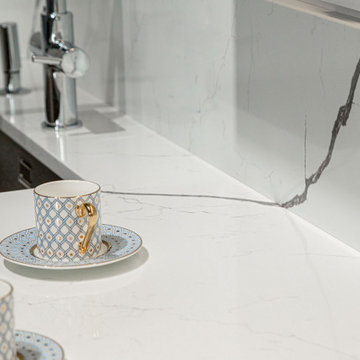
Кухня Люмина 16 - отличный пример того, как мебельный гарнитур вписывается в интерьер. Потолочный светильник спот пересекается с черными горизонтальными ручками GOLA, а столешница пересекается с напольным покрытием. Кухня выполнена в лаконичной цветовой гамме - в серых тонах.
Детали проекта:
Столешница, переходящая в фартук в 1/3 стены с сохранением рисунка
Волшебный угол Kessebohmer (фото 5)
Умное хранение в каждом ящике от HETTICH
Встроенная техника с эргономичным расположением: холодильник, посудомойка, плита и микроволновая печь
LED - подсветка рабочей зоны
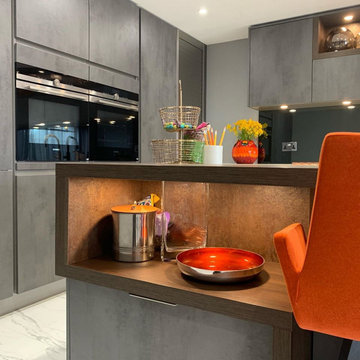
Modern kitchen- German manufacturer
他の地域にある高級な中くらいなモダンスタイルのおしゃれなキッチン (シングルシンク、フラットパネル扉のキャビネット、グレーのキャビネット、珪岩カウンター、グレーのキッチンパネル、ガラス板のキッチンパネル、黒い調理設備、磁器タイルの床、白い床、マルチカラーのキッチンカウンター、グレーとブラウン) の写真
他の地域にある高級な中くらいなモダンスタイルのおしゃれなキッチン (シングルシンク、フラットパネル扉のキャビネット、グレーのキャビネット、珪岩カウンター、グレーのキッチンパネル、ガラス板のキッチンパネル、黒い調理設備、磁器タイルの床、白い床、マルチカラーのキッチンカウンター、グレーとブラウン) の写真
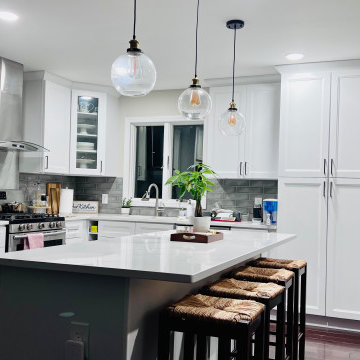
Essex NJ Kitchen, after full demolition and rebuilt. Fully customized island, with cabinets and shelves farmer sink, full white granite countertop, grey tile, oak floor wood floor.
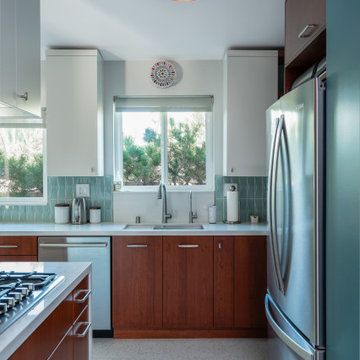
Mid-Century Modern Kitchen that transcends decades of modernism from 1950's to 21st Century. Combine an "L" shaped kitchen with a bar pass through to the dining room
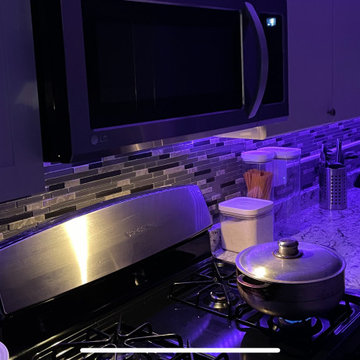
Completed back-splash design and fully renovated kitchen by installing white cabinets, marble counter tops, and colored backsplash.
他の地域にある高級な中くらいなモダンスタイルのおしゃれなキッチン (シングルシンク、フラットパネル扉のキャビネット、白いキャビネット、大理石カウンター、グレーのキッチンパネル、セラミックタイルのキッチンパネル、黒い調理設備、セラミックタイルの床、アイランドなし、白い床、白いキッチンカウンター、表し梁) の写真
他の地域にある高級な中くらいなモダンスタイルのおしゃれなキッチン (シングルシンク、フラットパネル扉のキャビネット、白いキャビネット、大理石カウンター、グレーのキッチンパネル、セラミックタイルのキッチンパネル、黒い調理設備、セラミックタイルの床、アイランドなし、白い床、白いキッチンカウンター、表し梁) の写真
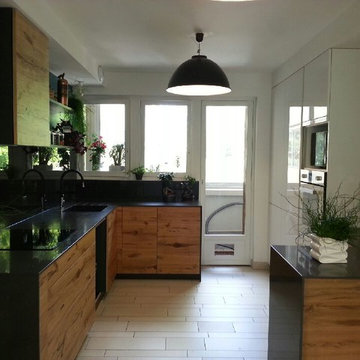
cuisine intérieur design à Toulouse, cuisine équipée bois noire, plan de travail en silestone gris anthracite, crédence en verre noire évier sous plan de travail, égouttoir sur le plan, étagère décoratives
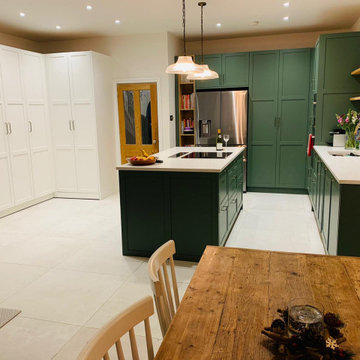
A complete renovation of the ground floor of a victorian property in Wandsworth south london. We opened up the back of the hous eto create one big open plan space moving the kitchen and bringing in large sliding doors to connect the outside with inside. A large shaker style kitchen with modern handles and traditional glass light fittings.
高級なL型キッチン (白い床、シングルシンク) の写真
8