高級な中くらいなL型キッチン (クッションフロア) の写真
絞り込み:
資材コスト
並び替え:今日の人気順
写真 1〜20 枚目(全 2,588 枚)
1/5

Step into a kitchen that exudes both modern sophistication and inviting warmth. The space is anchored by a stunning natural quartzite countertop, its veined patterns reminiscent of a sun-drenched landscape. The countertop stretches across the kitchen, gracing both the perimeter cabinetry and the curved island, its gentle curves adding a touch of dynamism to the layout.
White oak cabinetry provides a grounding contrast to the cool quartzite. The rich, natural grain of the wood, paired with a crisp white paint, create a sense of airiness and visual lightness. This interplay of textures and tones adds depth and dimension to the space.
Breaking away from the traditional rectilinear lines, the island features curved panels that echo the countertop's gentle sweep. This unexpected detail adds a touch of whimsy and softens the overall aesthetic. The warm vinyl flooring complements the wood cabinetry, creating a sense of continuity underfoot.

This kitchen boasts white oak upper cabinets and light green lower cabinets with Euro style flat front full overlay doors and drawers. The hexagon tile backsplash extends to the ceiling around the vent hood and window. The waterfall countertop on the island adds a beautiful focal point to this kitchen.

INVINCIBLE™ H20 LUXURY VINYL PLANK from Carpet One Floor & Home is a breakthrough in flooring, giving you waterproof protection, outstanding durability, and high-end handcrafted designer looks.
We love how the wicker material in the bar stools ties together the light color of the cabinetry with the deeper warm color of the hardwood flooring.

サンフランシスコにある高級な中くらいなミッドセンチュリースタイルのおしゃれなキッチン (アンダーカウンターシンク、フラットパネル扉のキャビネット、中間色木目調キャビネット、マルチカラーのキッチンパネル、パネルと同色の調理設備、クッションフロア、マルチカラーのキッチンカウンター、表し梁) の写真

Basement Bar
他の地域にある高級な中くらいなトラディショナルスタイルのおしゃれなキッチン (アンダーカウンターシンク、シェーカースタイル扉のキャビネット、濃色木目調キャビネット、クオーツストーンカウンター、白いキッチンパネル、磁器タイルのキッチンパネル、シルバーの調理設備、クッションフロア) の写真
他の地域にある高級な中くらいなトラディショナルスタイルのおしゃれなキッチン (アンダーカウンターシンク、シェーカースタイル扉のキャビネット、濃色木目調キャビネット、クオーツストーンカウンター、白いキッチンパネル、磁器タイルのキッチンパネル、シルバーの調理設備、クッションフロア) の写真

Our design process is set up to tease out what is unique about a project and a client so that we can create something peculiar to them. When we first went to see this client, we noticed that they used their fridge as a kind of notice board to put up pictures by the kids, reminders, lists, cards etc… with magnets onto the metal face of the old fridge. In their new kitchen they wanted integrated appliances and for things to be neat, but we felt these drawings and cards needed a place to be celebrated and we proposed a cork panel integrated into the cabinet fronts… the idea developed into a full band of cork, stained black to match the black front of the oven, to bind design together. It also acts as a bit of a sound absorber (important when you have 3yr old twins!) and sits over the splash back so that there is a lot of space to curate an evolving backdrop of things you might pin to it.
In this design, we wanted to design the island as big table in the middle of the room. The thing about thinking of an island like a piece of furniture in this way is that it allows light and views through and around; it all helps the island feel more delicate and elegant… and the room less taken up by island. The frame is made from solid oak and we stained it black to balance the composition with the stained cork.
The sink run is a set of floating drawers that project from the wall and the flooring continues under them - this is important because again, it makes the room feel more spacious. The full height cabinets are purposefully a calm, matt off white. We used Farrow and Ball ’School house white’… because its our favourite ‘white’ of course! All of the whitegoods are integrated into this full height run: oven, microwave, fridge, freezer, dishwasher and a gigantic pantry cupboard.
A sweet detail is the hand turned cabinet door knobs - The clients are music lovers and the knobs are enlarged versions of the volume knob from a 1970s record player.

Split level kitchen remodel - by removing the wall that divided the kitchen from the living room, the area increased in size and promoted more family together time.

Full kitchen renovation in South Tampa including new cabinetry by Desginer's Choice Cabinetry, quartz countertops, gold fixtures, accent lighting, and flooring.
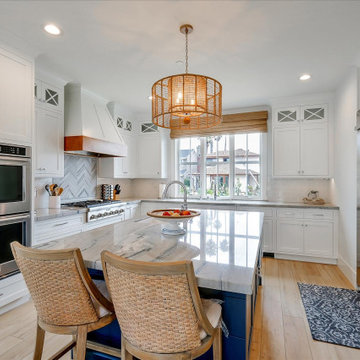
サンフランシスコにある高級な中くらいなビーチスタイルのおしゃれなキッチン (エプロンフロントシンク、インセット扉のキャビネット、白いキャビネット、珪岩カウンター、白いキッチンパネル、セラミックタイルのキッチンパネル、シルバーの調理設備、クッションフロア、ベージュの床、グレーのキッチンカウンター) の写真

For a pop of color, the homeowners selected a striking shade of blue for the island cabinetry.
フィラデルフィアにある高級な中くらいなコンテンポラリースタイルのおしゃれなキッチン (白いキャビネット、クオーツストーンカウンター、シルバーの調理設備、クッションフロア、茶色い床、アンダーカウンターシンク、シェーカースタイル扉のキャビネット、白いキッチンパネル、磁器タイルのキッチンパネル、ベージュのキッチンカウンター) の写真
フィラデルフィアにある高級な中くらいなコンテンポラリースタイルのおしゃれなキッチン (白いキャビネット、クオーツストーンカウンター、シルバーの調理設備、クッションフロア、茶色い床、アンダーカウンターシンク、シェーカースタイル扉のキャビネット、白いキッチンパネル、磁器タイルのキッチンパネル、ベージュのキッチンカウンター) の写真

This beautiful blue kitchen is a recent design and installation in the Billingshurst area. Designed by George from our Horsham showroom, this kitchen makes use of the Cucina Colore range by British kitchen manufacturer Mereway. The Cucina Colore range is Mereway’s answer to modern kitchen design, and with handleless, ‘J’ handle or handled kitchens there are plenty of ways to create a unique kitchen space.

Plumbing - Hype Mechanical
Plumbing Fixtures - Best Plumbing
Mechanical - Pinnacle Mechanical
Tile - TMG Contractors
Electrical - Stony Plain Electric
Lights - Park Lighting
Appliances - Trail Appliance
Flooring - Titan Flooring
Cabinets - GEM Cabinets
Quartz - Urban Granite
Siding - Weatherguard exteriors
Railing - A-Clark
Brick - Custom Stone Creations
Security - FLEX Security
Audio - VanRam Communications
Excavating - Tundra Excavators
Paint - Forbes Painting
Foundation - Formex
Concrete - Dell Concrete
Windows/ Exterior Doors - All Weather Windows
Finishing - Superior Finishing & Railings
Trusses - Zytech
Weeping Tile - Lenbeth
Stairs - Sandhills
Railings - Specialized Stair & Rail
Fireplace - Wood & Energy
Drywall - Laurentian Drywall
overhead door - Barcol
Closets - Top Shelf Closets & Glass (except master closet - that was Superior Finishing)

The main floor of this house received a complete overhaul with the kitchen being relocated and opened up to the dining and living room while being able to enjoy the views of the Cedar River out back. White Shaker style cabinets are used with white quartz counters on perimeter and granite slab on island. A beautiful backsplash tile highlights the space counters. Appliances are white stainless by GE Cafe.
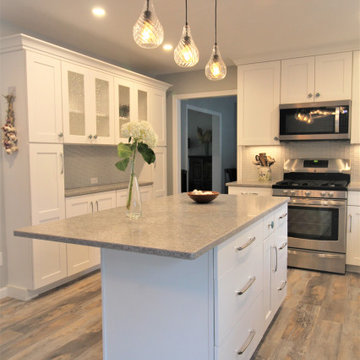
A beautiful before and after project in Colchester, VT! Our client wanted to create a space that felt light, airy and zen-like with accents that remind her of the water.
Linen White cabinets from Waypoint Living Spaces, wavy glass pendants, sparkly sea glass tile, ocean rippled glass cabinet inserts and sandy Quartz countertops- Silestone Ocean Jasper, complete her look for a calming space she adores

Morey Remodeling Group's kitchen design and remodel helped this multi-generational household in Garden Grove, CA achieve their desire to have two cooking areas and additional storage. The custom mix and match cabinetry finished in Dovetail Grey and Navy Hale were designed to provide more efficient access to spices and other kitchen related items. Flat Black hardware was added for a hint of contrast. Durable Pental Quartz counter tops in Venoso with Carrara white polished marble interlocking pattern backsplash tile is displayed behind the range and undermount sink areas. Energy efficient LED light fixtures and under counter task lighting enhances the entire space. The flooring is Paradigm water proof luxury vinyl.
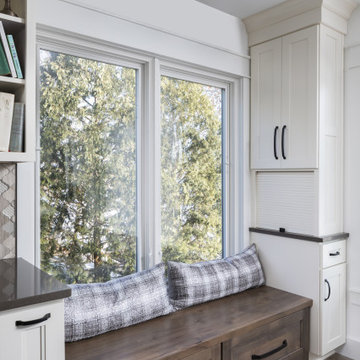
Detail of island post and skirting to support the overhang area. LVP flooring with black hardware details.
ミルウォーキーにある高級な中くらいなトランジショナルスタイルのおしゃれなキッチン (エプロンフロントシンク、落し込みパネル扉のキャビネット、淡色木目調キャビネット、御影石カウンター、マルチカラーのキッチンパネル、ガラスタイルのキッチンパネル、シルバーの調理設備、クッションフロア、グレーの床、白いキッチンカウンター) の写真
ミルウォーキーにある高級な中くらいなトランジショナルスタイルのおしゃれなキッチン (エプロンフロントシンク、落し込みパネル扉のキャビネット、淡色木目調キャビネット、御影石カウンター、マルチカラーのキッチンパネル、ガラスタイルのキッチンパネル、シルバーの調理設備、クッションフロア、グレーの床、白いキッチンカウンター) の写真
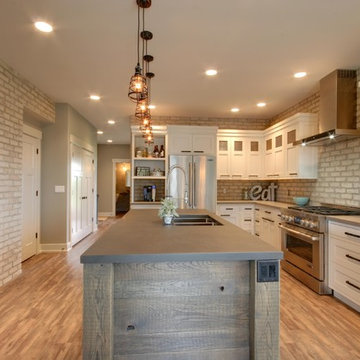
Terrian Photo
グランドラピッズにある高級な中くらいなインダストリアルスタイルのおしゃれなキッチン (アンダーカウンターシンク、落し込みパネル扉のキャビネット、白いキャビネット、コンクリートカウンター、シルバーの調理設備、クッションフロア) の写真
グランドラピッズにある高級な中くらいなインダストリアルスタイルのおしゃれなキッチン (アンダーカウンターシンク、落し込みパネル扉のキャビネット、白いキャビネット、コンクリートカウンター、シルバーの調理設備、クッションフロア) の写真

Kitchen remodel
他の地域にある高級な中くらいなトラディショナルスタイルのおしゃれなキッチン (アンダーカウンターシンク、レイズドパネル扉のキャビネット、クオーツストーンカウンター、ベージュキッチンパネル、サブウェイタイルのキッチンパネル、シルバーの調理設備、クッションフロア、茶色い床、ベージュのキッチンカウンター、中間色木目調キャビネット) の写真
他の地域にある高級な中くらいなトラディショナルスタイルのおしゃれなキッチン (アンダーカウンターシンク、レイズドパネル扉のキャビネット、クオーツストーンカウンター、ベージュキッチンパネル、サブウェイタイルのキッチンパネル、シルバーの調理設備、クッションフロア、茶色い床、ベージュのキッチンカウンター、中間色木目調キャビネット) の写真
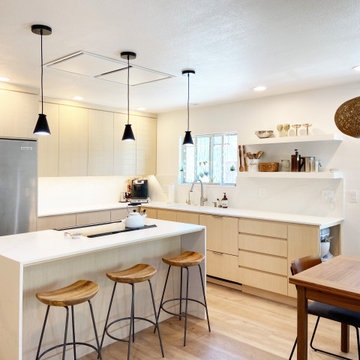
サクラメントにある高級な中くらいなモダンスタイルのおしゃれなキッチン (アンダーカウンターシンク、フラットパネル扉のキャビネット、淡色木目調キャビネット、クオーツストーンカウンター、白いキッチンパネル、クオーツストーンのキッチンパネル、シルバーの調理設備、クッションフロア、ベージュの床、白いキッチンカウンター) の写真
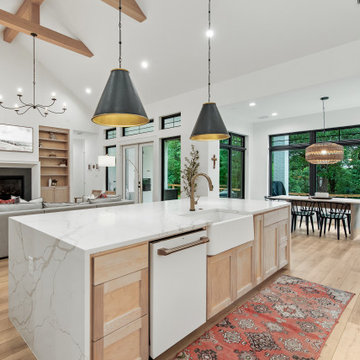
ダラスにある高級な中くらいな北欧スタイルのおしゃれなキッチン (エプロンフロントシンク、シェーカースタイル扉のキャビネット、白いキャビネット、クオーツストーンカウンター、白いキッチンパネル、クオーツストーンのキッチンパネル、白い調理設備、クッションフロア、白いキッチンカウンター、表し梁) の写真
高級な中くらいなL型キッチン (クッションフロア) の写真
1