高級なキッチン (セラミックタイルの床、濃色無垢フローリング、ベージュの床) の写真
絞り込み:
資材コスト
並び替え:今日の人気順
写真 1〜20 枚目(全 5,670 枚)
1/5

What had been a wonderful new construction project got even better when learned that the homeowner wanted to build a contemporary bar - kind of like a kitchen, actually - with stone countertops, high-end appliances, and beautiful tile and custom cabinets in the basement.
It's a unique project in that it is not fully a kitchen [there's only a beverage fridge, drawer microwave, ice maker, and dishwasher, but no oven], and it's more than a simple bar as it accommodates food preparation or a catering service.
For the homeowner, who is a huge Vikings fan and entertains large groups of sports-loving fans, the perfect project was a full bar/kitchenette that would serve as the ideal place for friends to gather, eat and drink.!

The beautifully warm and organic feel of Laminex "Possum Natural" cabinets teamed with the natural birch ply open shelving and birch edged benchtop, make this snug kitchen space warm and inviting.
We are also totally loving the white appliances and sink that help open up and brighten the space. And check out that pantry! Practical drawers make for easy access to all your goodies!

Kitchen Cabinetry: Painted Blue-Grey with Black Matte Drawer and Door Pulls and Fantasy Macaubas Quartzite Countertops | Kitchen Backsplash: Blue-Grey Multi-color Glass Tile | Kitchen Sink: Metallic Grey Undermount Single Basin Sink | Kitchen Appliances: Stainless Steel Wolf Range | Kitchen Lighting: Pendant Lighting | Kitchen Wall Color: Sherwin Williams ‘Stone Lion’ | Kitchen Flooring: Tile

Beautiful Spanish Farmhouse kitchen remodel by designer Larissa Hicks.
タンパにある高級な広い地中海スタイルのおしゃれなキッチン (エプロンフロントシンク、ベージュのキャビネット、御影石カウンター、白いキッチンパネル、セラミックタイルのキッチンパネル、シルバーの調理設備、セラミックタイルの床、ベージュの床、グレーのキッチンカウンター、レイズドパネル扉のキャビネット) の写真
タンパにある高級な広い地中海スタイルのおしゃれなキッチン (エプロンフロントシンク、ベージュのキャビネット、御影石カウンター、白いキッチンパネル、セラミックタイルのキッチンパネル、シルバーの調理設備、セラミックタイルの床、ベージュの床、グレーのキッチンカウンター、レイズドパネル扉のキャビネット) の写真

Italian farmhouse custom kitchen complete with hand carved wood details, flush marble island and quartz counter surfaces, faux finish cabinetry, clay ceiling and wall details, wolf, subzero and Miele appliances and custom light fixtures.

パリにある高級な中くらいなコンテンポラリースタイルのおしゃれなキッチン (一体型シンク、淡色木目調キャビネット、白いキッチンパネル、ベージュの床、インセット扉のキャビネット、珪岩カウンター、クオーツストーンのキッチンパネル、パネルと同色の調理設備、セラミックタイルの床、アイランドなし、白いキッチンカウンター) の写真
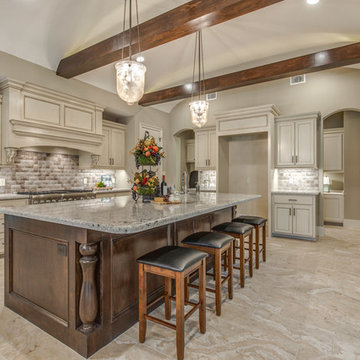
ヒューストンにある高級な広い地中海スタイルのおしゃれなキッチン (アンダーカウンターシンク、落し込みパネル扉のキャビネット、白いキャビネット、御影石カウンター、ベージュキッチンパネル、セラミックタイルのキッチンパネル、シルバーの調理設備、セラミックタイルの床、ベージュの床) の写真
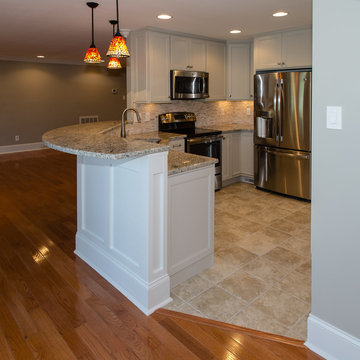
Kitchen after Remodel with new Tile Floor, Back-splash, Appliances, Counter tops, Crown, Base, Cabinets, Re-textured Ceiling and Custom Bar Side Detail.

Julian Buitrago
ニューヨークにある高級な中くらいなトラディショナルスタイルのおしゃれなキッチン (エプロンフロントシンク、レイズドパネル扉のキャビネット、ベージュのキャビネット、大理石カウンター、ベージュキッチンパネル、セラミックタイルのキッチンパネル、シルバーの調理設備、セラミックタイルの床、ベージュの床、ベージュのキッチンカウンター) の写真
ニューヨークにある高級な中くらいなトラディショナルスタイルのおしゃれなキッチン (エプロンフロントシンク、レイズドパネル扉のキャビネット、ベージュのキャビネット、大理石カウンター、ベージュキッチンパネル、セラミックタイルのキッチンパネル、シルバーの調理設備、セラミックタイルの床、ベージュの床、ベージュのキッチンカウンター) の写真
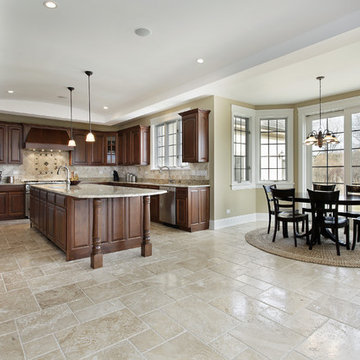
Combined both kitchen and small dining table, this is the perfect place for casual interaction with family and friends.
ロサンゼルスにある高級な広いトラディショナルスタイルのおしゃれなキッチン (ダブルシンク、インセット扉のキャビネット、白いキャビネット、シルバーの調理設備、セラミックタイルの床、ベージュの床) の写真
ロサンゼルスにある高級な広いトラディショナルスタイルのおしゃれなキッチン (ダブルシンク、インセット扉のキャビネット、白いキャビネット、シルバーの調理設備、セラミックタイルの床、ベージュの床) の写真

オースティンにある高級な広い地中海スタイルのおしゃれなキッチン (ガラス扉のキャビネット、ドロップインシンク、濃色木目調キャビネット、御影石カウンター、ベージュキッチンパネル、セラミックタイルのキッチンパネル、シルバーの調理設備、セラミックタイルの床、ベージュの床) の写真

House in Balinese Style, complete remodel
オレンジカウンティにある高級な広いビーチスタイルのおしゃれなキッチン (アンダーカウンターシンク、フラットパネル扉のキャビネット、中間色木目調キャビネット、ソープストーンカウンター、ベージュキッチンパネル、セメントタイルのキッチンパネル、シルバーの調理設備、セラミックタイルの床、ベージュの床、グレーのキッチンカウンター) の写真
オレンジカウンティにある高級な広いビーチスタイルのおしゃれなキッチン (アンダーカウンターシンク、フラットパネル扉のキャビネット、中間色木目調キャビネット、ソープストーンカウンター、ベージュキッチンパネル、セメントタイルのキッチンパネル、シルバーの調理設備、セラミックタイルの床、ベージュの床、グレーのキッチンカウンター) の写真

Photo Credit - Darin Holiday w/ Electric Films
Designer white custom inset kitchen cabinets
Select walnut island
Kitchen remodel
Kitchen design: Brandon Fitzmorris w/ Greenbrook Design - Shelby, NC
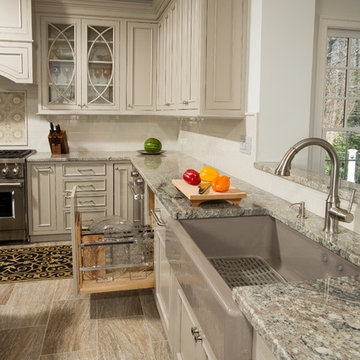
ワシントンD.C.にある高級な広いトランジショナルスタイルのおしゃれなキッチン (エプロンフロントシンク、落し込みパネル扉のキャビネット、グレーのキャビネット、御影石カウンター、グレーのキッチンパネル、サブウェイタイルのキッチンパネル、パネルと同色の調理設備、セラミックタイルの床、ベージュの床) の写真
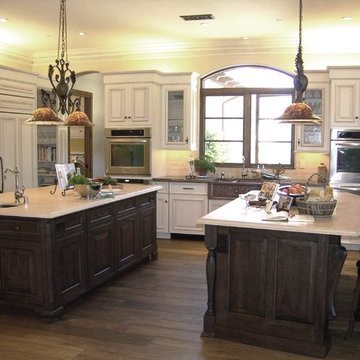
サンディエゴにある高級な広いトラディショナルスタイルのおしゃれなキッチン (エプロンフロントシンク、レイズドパネル扉のキャビネット、白いキャビネット、大理石カウンター、ベージュキッチンパネル、石タイルのキッチンパネル、シルバーの調理設備、セラミックタイルの床、ベージュの床) の写真

モスクワにある高級な広いトラディショナルスタイルのおしゃれなキッチン (ダブルシンク、レイズドパネル扉のキャビネット、中間色木目調キャビネット、クオーツストーンカウンター、グレーのキッチンパネル、セラミックタイルのキッチンパネル、パネルと同色の調理設備、セラミックタイルの床、アイランドなし、ベージュの床、グレーのキッチンカウンター、窓) の写真

バルセロナにある高級な中くらいなコンテンポラリースタイルのおしゃれなキッチン (アンダーカウンターシンク、白いキャビネット、クオーツストーンカウンター、白いキッチンパネル、クオーツストーンのキッチンパネル、黒い調理設備、セラミックタイルの床、アイランドなし、ベージュの床、白いキッチンカウンター、フラットパネル扉のキャビネット) の写真

This home had a kitchen that wasn’t meeting the family’s needs, nor did it fit with the coastal Mediterranean theme throughout the rest of the house. The goals for this remodel were to create more storage space and add natural light. The biggest item on the wish list was a larger kitchen island that could fit a family of four. They also wished for the backyard to transform from an unsightly mess that the clients rarely used to a beautiful oasis with function and style.
One design challenge was incorporating the client’s desire for a white kitchen with the warm tones of the travertine flooring. The rich walnut tone in the island cabinetry helped to tie in the tile flooring. This added contrast, warmth, and cohesiveness to the overall design and complemented the transitional coastal theme in the adjacent spaces. Rooms alight with sunshine, sheathed in soft, watery hues are indicative of coastal decorating. A few essential style elements will conjure the coastal look with its casual beach attitude and renewing seaside energy, even if the shoreline is only in your mind's eye.
By adding two new windows, all-white cabinets, and light quartzite countertops, the kitchen is now open and bright. Brass accents on the hood, cabinet hardware and pendant lighting added warmth to the design. Blue accent rugs and chairs complete the vision, complementing the subtle grey ceramic backsplash and coastal blues in the living and dining rooms. Finally, the added sliding doors lead to the best part of the home: the dreamy outdoor oasis!
Every day is a vacation in this Mediterranean-style backyard paradise. The outdoor living space emphasizes the natural beauty of the surrounding area while offering all of the advantages and comfort of indoor amenities.
The swimming pool received a significant makeover that turned this backyard space into one that the whole family will enjoy. JRP changed out the stones and tiles, bringing a new life to it. The overall look of the backyard went from hazardous to harmonious. After finishing the pool, a custom gazebo was built for the perfect spot to relax day or night.
It’s an entertainer’s dream to have a gorgeous pool and an outdoor kitchen. This kitchen includes stainless-steel appliances, a custom beverage fridge, and a wood-burning fireplace. Whether you want to entertain or relax with a good book, this coastal Mediterranean-style outdoor living remodel has you covered.
Photographer: Andrew - OpenHouse VC

The raw exposed brick contrasts with the beautifully made cabinetry to create a warm look to this kitchen, a perfect place to entertain family and friends. The wire scroll handle in burnished brass with matching hinges is the final flourish that perfects the design.
The Kavanagh has a stunning central showpiece in its island. Well-considered and full of practical details, the island features impeccable carpentry with high-end appliances and ample storage. The shark tooth edge worktop in Lapitec (REG) Arabescato Michelangelo is in stunning relief to the dark nightshade finish of the cabinets.
Whether you treat cooking as an art form or as a necessary evil, the integrated Pro Appliances will help you to make the most of your kitchen. The Kavanagh includes’ Wolf M Series Professional Single Oven, Wolf Transitional Induction Hob, Miele Integrated Dishwasher and a Sub-Zero Integrated Wine Fridge.

Custom two-tone traditional kitchen designed and fabricated by Teoria Interiors for a beautiful Kings Point residence.
Photography by Chris Veith
ニューヨークにある高級な巨大なヴィクトリアン調のおしゃれなキッチン (エプロンフロントシンク、レイズドパネル扉のキャビネット、濃色木目調キャビネット、御影石カウンター、ベージュキッチンパネル、セラミックタイルのキッチンパネル、パネルと同色の調理設備、セラミックタイルの床、ベージュの床) の写真
ニューヨークにある高級な巨大なヴィクトリアン調のおしゃれなキッチン (エプロンフロントシンク、レイズドパネル扉のキャビネット、濃色木目調キャビネット、御影石カウンター、ベージュキッチンパネル、セラミックタイルのキッチンパネル、パネルと同色の調理設備、セラミックタイルの床、ベージュの床) の写真
高級なキッチン (セラミックタイルの床、濃色無垢フローリング、ベージュの床) の写真
1