高級なパントリー (ソープストーンカウンター、ステンレスカウンター) の写真
絞り込み:
資材コスト
並び替え:今日の人気順
写真 1〜20 枚目(全 312 枚)
1/5

Secondary work sink and dishwasher for all the dishes after a night of hosting a dinner party.
ボストンにある高級な巨大なコンテンポラリースタイルのおしゃれなキッチン (アンダーカウンターシンク、落し込みパネル扉のキャビネット、白いキャビネット、ソープストーンカウンター、白いキッチンパネル、石タイルのキッチンパネル、シルバーの調理設備、濃色無垢フローリング、アイランドなし) の写真
ボストンにある高級な巨大なコンテンポラリースタイルのおしゃれなキッチン (アンダーカウンターシンク、落し込みパネル扉のキャビネット、白いキャビネット、ソープストーンカウンター、白いキッチンパネル、石タイルのキッチンパネル、シルバーの調理設備、濃色無垢フローリング、アイランドなし) の写真

セントルイスにある高級なトランジショナルスタイルのおしゃれなキッチン (白いキャビネット、ソープストーンカウンター、磁器タイルの床、オープンシェルフ、グレーのキッチンパネル、黒い床、黒いキッチンカウンター) の写真
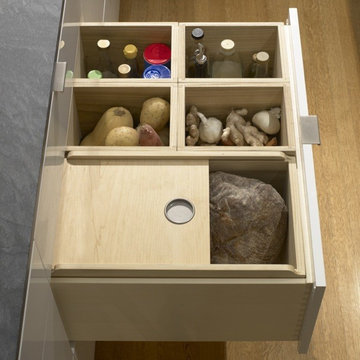
Custom bread & dry foods drawer
Architect: Ryan Jang
Photography: John Sutton
サンフランシスコにある高級な中くらいなモダンスタイルのおしゃれなキッチン (フラットパネル扉のキャビネット、白いキャビネット、ソープストーンカウンター、淡色無垢フローリング、茶色い床、グレーのキッチンカウンター) の写真
サンフランシスコにある高級な中くらいなモダンスタイルのおしゃれなキッチン (フラットパネル扉のキャビネット、白いキャビネット、ソープストーンカウンター、淡色無垢フローリング、茶色い床、グレーのキッチンカウンター) の写真
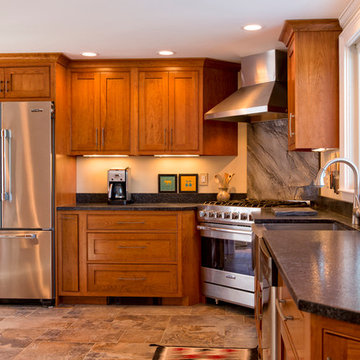
Ellen Harasimowicz Photography
ボストンにある高級な中くらいなトラディショナルスタイルのおしゃれなキッチン (エプロンフロントシンク、シェーカースタイル扉のキャビネット、中間色木目調キャビネット、ソープストーンカウンター、黒いキッチンパネル、石スラブのキッチンパネル、シルバーの調理設備、トラバーチンの床) の写真
ボストンにある高級な中くらいなトラディショナルスタイルのおしゃれなキッチン (エプロンフロントシンク、シェーカースタイル扉のキャビネット、中間色木目調キャビネット、ソープストーンカウンター、黒いキッチンパネル、石スラブのキッチンパネル、シルバーの調理設備、トラバーチンの床) の写真
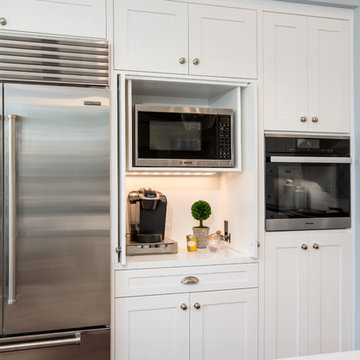
Extensive remodel to this couple's upscale home in Carlsbad. Transitional Bellmont Cabinet shaker style cabinetry with Quartz Aurea Stone's Paragon with 2-1/4" eased edge on the island top and Silestone's Charcoal Soapstone in Suede on the perimeter tops.
We pulled out all the goodies on this kitchen with stacked cabinetry to the ceiling with glass uppers and lighting, an espresso bar cabinet with microwave shelf, fully customized hood with corbels, utensil base pullout, spice base pullout, two base trash/recycle pullouts, a base corner arena, drawer organizers, a custom niche bookcase, under cabinet angled power strips and more!
TaylorPro is a Bellmont Cabinet Dealer
Photos by: Jon Upson
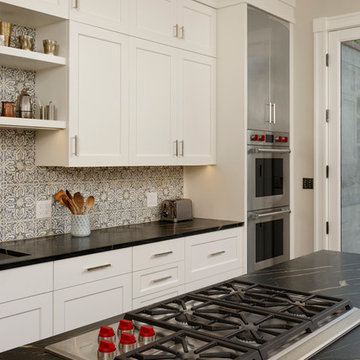
Georgetown, Washington DC Transitional Turn-of-the-Century Rowhouse Kitchen Design by #SarahTurner4JenniferGilmer in collaboration with architect Christian Zapatka. Photography by Bob Narod. http://www.gilmerkitchens.com/

Our Armadale residence was a converted warehouse style home for a young adventurous family with a love of colour, travel, fashion and fun. With a brief of “artsy”, “cosmopolitan” and “colourful”, we created a bright modern home as the backdrop for our Client’s unique style and personality to shine. Incorporating kitchen, family bathroom, kids bathroom, master ensuite, powder-room, study, and other details throughout the home such as flooring and paint colours.
With furniture, wall-paper and styling by Simone Haag.
Construction: Hebden Kitchens and Bathrooms
Cabinetry: Precision Cabinets
Furniture / Styling: Simone Haag
Photography: Dylan James Photography
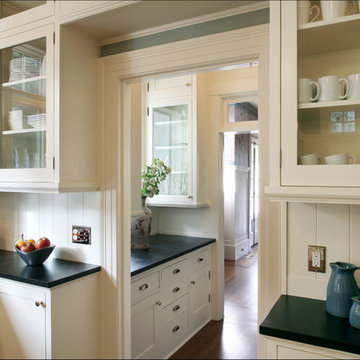
New cabinetry in the kitchen was crafted to closely match the originals in the butler's pantry, which connects the kitchen and dining room. - Photo Art Portraits

The 1790 Garvin-Weeks Farmstead is a beautiful farmhouse with Georgian and Victorian period rooms as well as a craftsman style addition from the early 1900s. The original house was from the late 18th century, and the barn structure shortly after that. The client desired architectural styles for her new master suite, revamped kitchen, and family room, that paid close attention to the individual eras of the home. The master suite uses antique furniture from the Georgian era, and the floral wallpaper uses stencils from an original vintage piece. The kitchen and family room are classic farmhouse style, and even use timbers and rafters from the original barn structure. The expansive kitchen island uses reclaimed wood, as does the dining table. The custom cabinetry, milk paint, hand-painted tiles, soapstone sink, and marble baking top are other important elements to the space. The historic home now shines.
Eric Roth
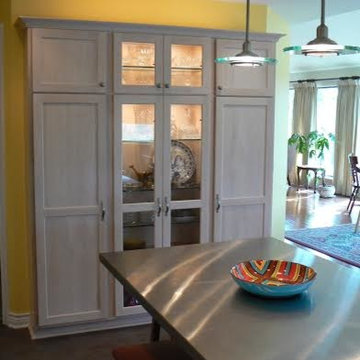
Kitchen remodel designed by Phil Rudick, Architect of Urban Kitchens + Baths in Austin, Tx. Photo features a view of multi use tower cabinets at end of kitchen. The solid door cabinets house pantry items and glass doors show off illuminated display items. Above cabinet lighting makes the paint color glow.
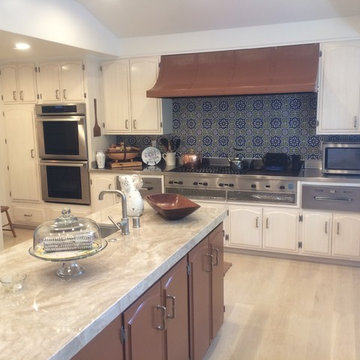
This beautiful 1930's Rolling Hills Estates ranch house was in dire need of a kitchen remodel with a drop ceiling and navy blue floors. We completely gutted the room adding almost three feet of height to the space. We were also able to save the original tile and cabinets. Giving them a fresh coat of paint and medium stain wash to add color and depth to wood.
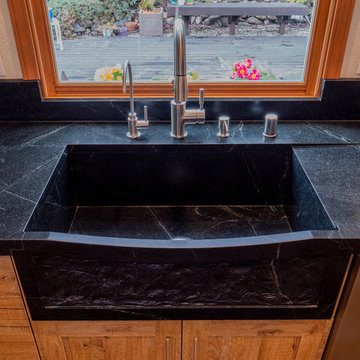
A custom hand-built soapstone farmhouse sink.
サクラメントにある高級な中くらいなトラディショナルスタイルのおしゃれなパントリー (エプロンフロントシンク、中間色木目調キャビネット、ソープストーンカウンター、黒いキッチンパネル、石スラブのキッチンパネル、シルバーの調理設備、アイランドなし、黒いキッチンカウンター) の写真
サクラメントにある高級な中くらいなトラディショナルスタイルのおしゃれなパントリー (エプロンフロントシンク、中間色木目調キャビネット、ソープストーンカウンター、黒いキッチンパネル、石スラブのキッチンパネル、シルバーの調理設備、アイランドなし、黒いキッチンカウンター) の写真
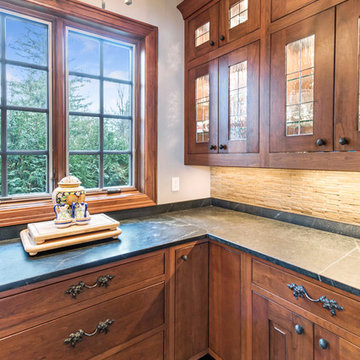
Lowell Custom Homes, Lake Geneva, WI.
This private lakeside retreat in Lake Geneva, Wisconsin
Butler's pantry with rustic wood cabinetry, drawer storage, display cabinets, pencil backsplash, soapstone countertops
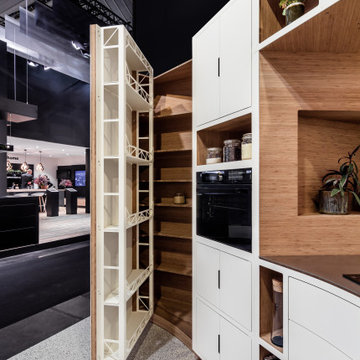
Cuisine toute hauteur courbe. Porte de garde-manger avec rangement, portes fines, électroménager intégré. Acier blanc, bambou et plan de travail inox brossé.
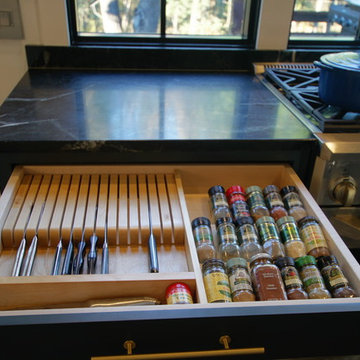
A Modern Farmhouse Kitchen remodel with subtle industrial styling, clean lines, texture and simple elegance Custom Cabinetry by Castleman Carpentry
- spices and knives right where you need them

The 1790 Garvin-Weeks Farmstead is a beautiful farmhouse with Georgian and Victorian period rooms as well as a craftsman style addition from the early 1900s. The original house was from the late 18th century, and the barn structure shortly after that. The client desired architectural styles for her new master suite, revamped kitchen, and family room, that paid close attention to the individual eras of the home. The master suite uses antique furniture from the Georgian era, and the floral wallpaper uses stencils from an original vintage piece. The kitchen and family room are classic farmhouse style, and even use timbers and rafters from the original barn structure. The expansive kitchen island uses reclaimed wood, as does the dining table. The custom cabinetry, milk paint, hand-painted tiles, soapstone sink, and marble baking top are other important elements to the space. The historic home now shines.
Eric Roth
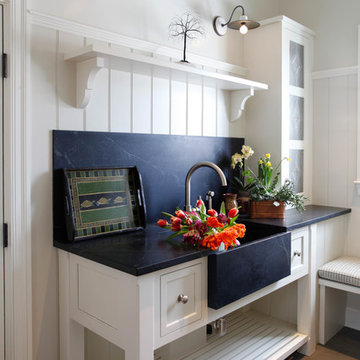
The potting sink, in the mudroom -- a farm sink made of soapstone, a storage cabinet with tin panels and lots of flowers make this space so charming.
Photo by Mary Ellen Hendricks
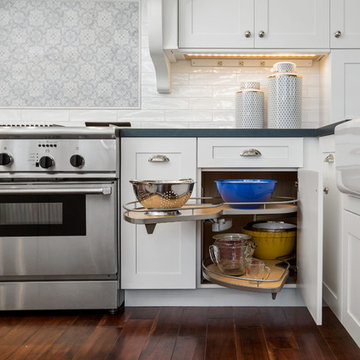
Photos by: Jon Upson
タンパにある高級な広いトランジショナルスタイルのおしゃれなキッチン (エプロンフロントシンク、シェーカースタイル扉のキャビネット、白いキャビネット、ソープストーンカウンター、白いキッチンパネル、サブウェイタイルのキッチンパネル、シルバーの調理設備、濃色無垢フローリング、茶色い床、グレーのキッチンカウンター) の写真
タンパにある高級な広いトランジショナルスタイルのおしゃれなキッチン (エプロンフロントシンク、シェーカースタイル扉のキャビネット、白いキャビネット、ソープストーンカウンター、白いキッチンパネル、サブウェイタイルのキッチンパネル、シルバーの調理設備、濃色無垢フローリング、茶色い床、グレーのキッチンカウンター) の写真
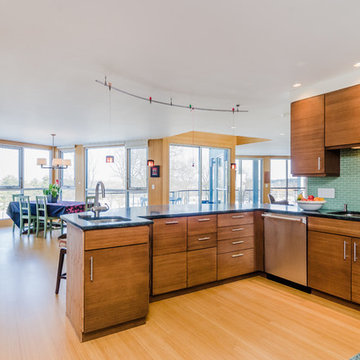
ボストンにある高級な中くらいなミッドセンチュリースタイルのおしゃれなキッチン (シングルシンク、フラットパネル扉のキャビネット、中間色木目調キャビネット、ソープストーンカウンター、緑のキッチンパネル、サブウェイタイルのキッチンパネル、シルバーの調理設備、淡色無垢フローリング、ベージュの床) の写真

ボストンにある高級な巨大なトラディショナルスタイルのおしゃれなキッチン (青いキャビネット、ソープストーンカウンター、黒いキッチンパネル、無垢フローリング、アイランドなし、茶色い床、黒いキッチンカウンター) の写真
高級なパントリー (ソープストーンカウンター、ステンレスカウンター) の写真
1